All Wall Treatments Bathroom Design Ideas with Tile Benchtops
Refine by:
Budget
Sort by:Popular Today
1 - 20 of 229 photos
Item 1 of 3

Master bath room renovation. Added master suite in attic space.
Inspiration for a large transitional master bathroom in Minneapolis with flat-panel cabinets, light wood cabinets, a corner shower, a two-piece toilet, white tile, ceramic tile, white walls, marble floors, a wall-mount sink, tile benchtops, black floor, a hinged shower door, white benchtops, a shower seat, a double vanity, a floating vanity and decorative wall panelling.
Inspiration for a large transitional master bathroom in Minneapolis with flat-panel cabinets, light wood cabinets, a corner shower, a two-piece toilet, white tile, ceramic tile, white walls, marble floors, a wall-mount sink, tile benchtops, black floor, a hinged shower door, white benchtops, a shower seat, a double vanity, a floating vanity and decorative wall panelling.
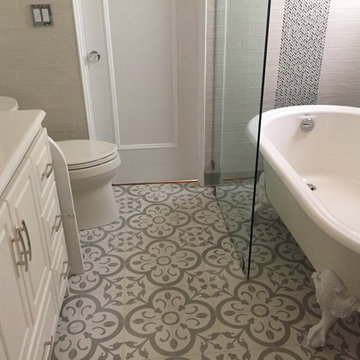
Carolyn Patterson
Photo of a mid-sized mediterranean 3/4 bathroom in Los Angeles with furniture-like cabinets, white cabinets, a claw-foot tub, a shower/bathtub combo, a one-piece toilet, gray tile, subway tile, grey walls, cement tiles, an integrated sink, tile benchtops, grey floor and an open shower.
Photo of a mid-sized mediterranean 3/4 bathroom in Los Angeles with furniture-like cabinets, white cabinets, a claw-foot tub, a shower/bathtub combo, a one-piece toilet, gray tile, subway tile, grey walls, cement tiles, an integrated sink, tile benchtops, grey floor and an open shower.
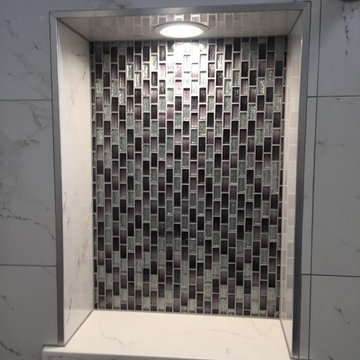
Photo of a mid-sized modern master bathroom in New York with shaker cabinets, a double shower, a one-piece toilet, white tile, stone tile, white walls, a console sink, tile benchtops, black floor, a shower curtain, white benchtops, a floating vanity and vaulted.
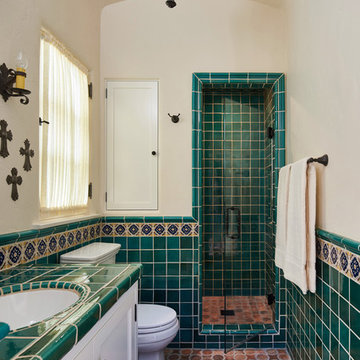
Guest bathroom
This is an example of a mid-sized mediterranean 3/4 bathroom in Los Angeles with shaker cabinets, white cabinets, an alcove shower, green tile, multi-coloured tile, beige walls, terra-cotta floors, an undermount sink, tile benchtops, a hinged shower door and green benchtops.
This is an example of a mid-sized mediterranean 3/4 bathroom in Los Angeles with shaker cabinets, white cabinets, an alcove shower, green tile, multi-coloured tile, beige walls, terra-cotta floors, an undermount sink, tile benchtops, a hinged shower door and green benchtops.
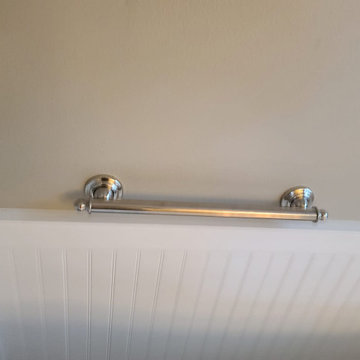
Inspiration for a mid-sized country master bathroom in Portland with medium wood cabinets, a freestanding tub, a one-piece toilet, beige walls, porcelain floors, a drop-in sink, tile benchtops, beige floor, an enclosed toilet, a double vanity, a built-in vanity and decorative wall panelling.

The shower back accent tile is from Arizona tile Reverie Series complimented with Arizona Tile Shibusa on the side walls.
This is an example of a large eclectic kids bathroom in Portland with raised-panel cabinets, green cabinets, an alcove shower, a one-piece toilet, brown tile, ceramic tile, white walls, porcelain floors, a drop-in sink, tile benchtops, multi-coloured floor, a hinged shower door, beige benchtops, an enclosed toilet, a double vanity, a built-in vanity and wood walls.
This is an example of a large eclectic kids bathroom in Portland with raised-panel cabinets, green cabinets, an alcove shower, a one-piece toilet, brown tile, ceramic tile, white walls, porcelain floors, a drop-in sink, tile benchtops, multi-coloured floor, a hinged shower door, beige benchtops, an enclosed toilet, a double vanity, a built-in vanity and wood walls.
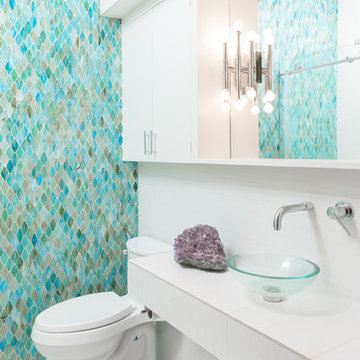
Julep Studio, LLC
This is an example of a small midcentury kids bathroom in New Orleans with flat-panel cabinets, white cabinets, an alcove tub, a shower/bathtub combo, a two-piece toilet, blue tile, glass tile, white walls, porcelain floors, a vessel sink, tile benchtops, white floor, a sliding shower screen, white benchtops, a niche, a single vanity, a floating vanity and decorative wall panelling.
This is an example of a small midcentury kids bathroom in New Orleans with flat-panel cabinets, white cabinets, an alcove tub, a shower/bathtub combo, a two-piece toilet, blue tile, glass tile, white walls, porcelain floors, a vessel sink, tile benchtops, white floor, a sliding shower screen, white benchtops, a niche, a single vanity, a floating vanity and decorative wall panelling.

This is an example of a large contemporary kids wet room bathroom in London with a freestanding tub, a wall-mount toilet, white tile, ceramic tile, black walls, ceramic floors, a vessel sink, tile benchtops, multi-coloured floor, an open shower, white benchtops and a single vanity.
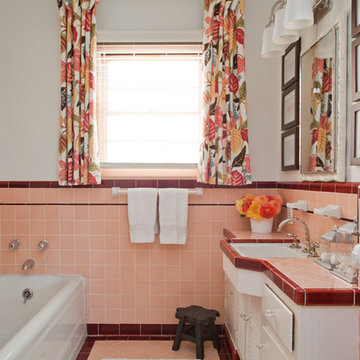
This home showcases a joyful palette with printed upholstery, bright pops of color, and unexpected design elements. It's all about balancing style with functionality as each piece of decor serves an aesthetic and practical purpose.
---
Project designed by Pasadena interior design studio Amy Peltier Interior Design & Home. They serve Pasadena, Bradbury, South Pasadena, San Marino, La Canada Flintridge, Altadena, Monrovia, Sierra Madre, Los Angeles, as well as surrounding areas.
For more about Amy Peltier Interior Design & Home, click here: https://peltierinteriors.com/

Black fittings in a modern bathroom
Small traditional 3/4 bathroom in Devon with shaker cabinets, white cabinets, a curbless shower, a one-piece toilet, blue tile, ceramic tile, blue walls, slate floors, a drop-in sink, tile benchtops, black floor, an open shower, white benchtops, a single vanity and a floating vanity.
Small traditional 3/4 bathroom in Devon with shaker cabinets, white cabinets, a curbless shower, a one-piece toilet, blue tile, ceramic tile, blue walls, slate floors, a drop-in sink, tile benchtops, black floor, an open shower, white benchtops, a single vanity and a floating vanity.
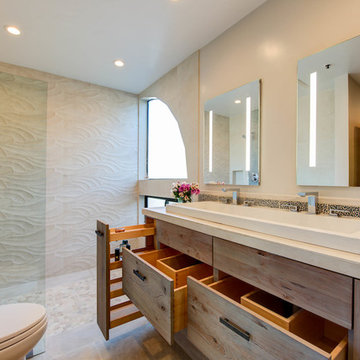
This homeowner’s main inspiration was to bring the beach feel, inside. Stone was added in the showers, and a weathered wood finish was selected for most of the cabinets. In addition, most of the bathtubs were replaced with curbless showers for ease and openness. The designer went with a Native Trails trough-sink to complete the minimalistic, surf atmosphere.
Treve Johnson Photography
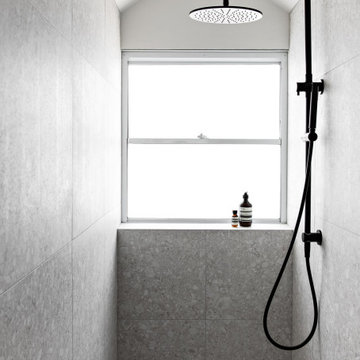
The Redfern project - Guest Bathroom!
Using our Stirling terrazzo look tile in white
Photo of an industrial bathroom in Sydney with a double shower, white tile, marble floors, tile benchtops, a niche, a single vanity, decorative wall panelling, white cabinets and porcelain tile.
Photo of an industrial bathroom in Sydney with a double shower, white tile, marble floors, tile benchtops, a niche, a single vanity, decorative wall panelling, white cabinets and porcelain tile.

Victorian Style Bathroom in Horsham, West Sussex
In the peaceful village of Warnham, West Sussex, bathroom designer George Harvey has created a fantastic Victorian style bathroom space, playing homage to this characterful house.
Making the most of present-day, Victorian Style bathroom furnishings was the brief for this project, with this client opting to maintain the theme of the house throughout this bathroom space. The design of this project is minimal with white and black used throughout to build on this theme, with present day technologies and innovation used to give the client a well-functioning bathroom space.
To create this space designer George has used bathroom suppliers Burlington and Crosswater, with traditional options from each utilised to bring the classic black and white contrast desired by the client. In an additional modern twist, a HiB illuminating mirror has been included – incorporating a present-day innovation into this timeless bathroom space.
Bathroom Accessories
One of the key design elements of this project is the contrast between black and white and balancing this delicately throughout the bathroom space. With the client not opting for any bathroom furniture space, George has done well to incorporate traditional Victorian accessories across the room. Repositioned and refitted by our installation team, this client has re-used their own bath for this space as it not only suits this space to a tee but fits perfectly as a focal centrepiece to this bathroom.
A generously sized Crosswater Clear6 shower enclosure has been fitted in the corner of this bathroom, with a sliding door mechanism used for access and Crosswater’s Matt Black frame option utilised in a contemporary Victorian twist. Distinctive Burlington ceramics have been used in the form of pedestal sink and close coupled W/C, bringing a traditional element to these essential bathroom pieces.
Bathroom Features
Traditional Burlington Brassware features everywhere in this bathroom, either in the form of the Walnut finished Kensington range or Chrome and Black Trent brassware. Walnut pillar taps, bath filler and handset bring warmth to the space with Chrome and Black shower valve and handset contributing to the Victorian feel of this space. Above the basin area sits a modern HiB Solstice mirror with integrated demisting technology, ambient lighting and customisable illumination. This HiB mirror also nicely balances a modern inclusion with the traditional space through the selection of a Matt Black finish.
Along with the bathroom fitting, plumbing and electrics, our installation team also undertook a full tiling of this bathroom space. Gloss White wall tiles have been used as a base for Victorian features while the floor makes decorative use of Black and White Petal patterned tiling with an in keeping black border tile. As part of the installation our team have also concealed all pipework for a minimal feel.
Our Bathroom Design & Installation Service
With any bathroom redesign several trades are needed to ensure a great finish across every element of your space. Our installation team has undertaken a full bathroom fitting, electrics, plumbing and tiling work across this project with our project management team organising the entire works. Not only is this bathroom a great installation, designer George has created a fantastic space that is tailored and well-suited to this Victorian Warnham home.
If this project has inspired your next bathroom project, then speak to one of our experienced designers about it.
Call a showroom or use our online appointment form to book your free design & quote.
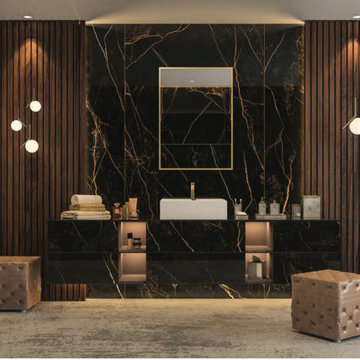
Stratum Portoro is a dark marble look with fire looking gold veins that gives a luxurious and sophisticated statement. This beautiful warm color is ideal for fireplaces, countertops, bathrooms and accent walls.
The color comes in three faces giving it a luxurious natural marble look when installed while enjoying the benefits of porcelain. Unlike marble, porcelain does not stain, absorb water, crack due to heat and requires virtually ZERO MAINTENANCE compared to natural stones.
You can purchase this product as material only to be delivered as slabs from our local warehouse in Houston, TX or select our professional installation services to ensure top quality workmanship.
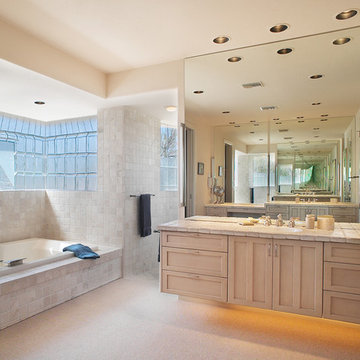
Tucson Bathroom Remodel - As the Master Bathroom in a custom home built in Canyon Ranch there is an emphasis on maintaining the feel and function of a restorative spa.
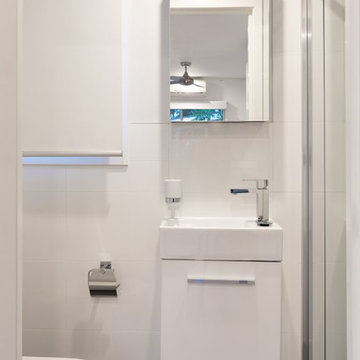
ABOUT THE PHOTO: A view of the half bathroom. This bathroom features our Cooper 18-inch vanity in white, which includes a drop-in sink made of porcelain and shelf storage in the vanity base. This bathroom includes a standing shower with a sliding door and wall mounted toilet.
ABOUT THE ALBUM: We worked with our close friends to help revamp a property featuring 3 bathrooms. In this album, we show you the result of a master bathroom, guest bathroom, and a tiny bathroom to help give you inspiration for your next bathroom remodeling project.
Our master bathroom features the Alexander 60-inch vanity in a natural finish. This modern vanity comes with two under mount sinks with a Carrara marble top sourced from Italy. The vanity is a furniture piece against a vibrant and eclectic jade-colored tiling with an open shower, porcelain toilet, and home decor accents.
The guest bathroom features another modern piece, our Wilson 36-inch vanity in a natural finish. The Wilson matches the master in the wood-finishing. It is a single sink with a Carrara marble top sourced from Italy. This bathroom features a full bath tub and a half shower.
Our final bathroom is placed in the kitchen. With that, we decided to go for a more monochromatic look. We went with our Cooper 18-inch vanity, a slim vanity for space saving that features a porcelain sink that's placed on top of the vanity. The vanity itself also doubles as a shelving unit to store amenities. This bathroom features a porcelain toilet and a half shower.
All of our toilet and bath tub units are part of the Vanity by Design brand exclusive to Australia only.
Let us know how you'd like our remodeling project!
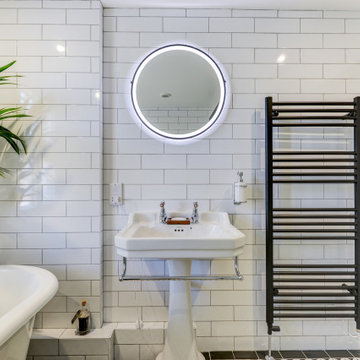
Victorian Style Bathroom in Horsham, West Sussex
In the peaceful village of Warnham, West Sussex, bathroom designer George Harvey has created a fantastic Victorian style bathroom space, playing homage to this characterful house.
Making the most of present-day, Victorian Style bathroom furnishings was the brief for this project, with this client opting to maintain the theme of the house throughout this bathroom space. The design of this project is minimal with white and black used throughout to build on this theme, with present day technologies and innovation used to give the client a well-functioning bathroom space.
To create this space designer George has used bathroom suppliers Burlington and Crosswater, with traditional options from each utilised to bring the classic black and white contrast desired by the client. In an additional modern twist, a HiB illuminating mirror has been included – incorporating a present-day innovation into this timeless bathroom space.
Bathroom Accessories
One of the key design elements of this project is the contrast between black and white and balancing this delicately throughout the bathroom space. With the client not opting for any bathroom furniture space, George has done well to incorporate traditional Victorian accessories across the room. Repositioned and refitted by our installation team, this client has re-used their own bath for this space as it not only suits this space to a tee but fits perfectly as a focal centrepiece to this bathroom.
A generously sized Crosswater Clear6 shower enclosure has been fitted in the corner of this bathroom, with a sliding door mechanism used for access and Crosswater’s Matt Black frame option utilised in a contemporary Victorian twist. Distinctive Burlington ceramics have been used in the form of pedestal sink and close coupled W/C, bringing a traditional element to these essential bathroom pieces.
Bathroom Features
Traditional Burlington Brassware features everywhere in this bathroom, either in the form of the Walnut finished Kensington range or Chrome and Black Trent brassware. Walnut pillar taps, bath filler and handset bring warmth to the space with Chrome and Black shower valve and handset contributing to the Victorian feel of this space. Above the basin area sits a modern HiB Solstice mirror with integrated demisting technology, ambient lighting and customisable illumination. This HiB mirror also nicely balances a modern inclusion with the traditional space through the selection of a Matt Black finish.
Along with the bathroom fitting, plumbing and electrics, our installation team also undertook a full tiling of this bathroom space. Gloss White wall tiles have been used as a base for Victorian features while the floor makes decorative use of Black and White Petal patterned tiling with an in keeping black border tile. As part of the installation our team have also concealed all pipework for a minimal feel.
Our Bathroom Design & Installation Service
With any bathroom redesign several trades are needed to ensure a great finish across every element of your space. Our installation team has undertaken a full bathroom fitting, electrics, plumbing and tiling work across this project with our project management team organising the entire works. Not only is this bathroom a great installation, designer George has created a fantastic space that is tailored and well-suited to this Victorian Warnham home.
If this project has inspired your next bathroom project, then speak to one of our experienced designers about it.
Call a showroom or use our online appointment form to book your free design & quote.
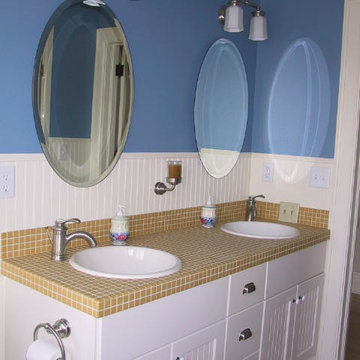
Greg Anderson Photography
Inspiration for a mid-sized traditional bathroom in Other with white cabinets, yellow tile, blue walls, tile benchtops, recessed-panel cabinets, ceramic tile, mosaic tile floors, a drop-in sink, decorative wall panelling, yellow floor, beige benchtops and a double vanity.
Inspiration for a mid-sized traditional bathroom in Other with white cabinets, yellow tile, blue walls, tile benchtops, recessed-panel cabinets, ceramic tile, mosaic tile floors, a drop-in sink, decorative wall panelling, yellow floor, beige benchtops and a double vanity.
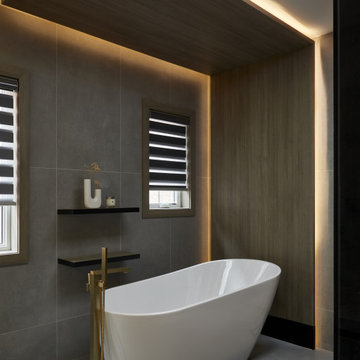
We are Dexign Matter, an award-winning studio sought after for crafting multi-layered interiors that we expertly curated to fulfill individual design needs.
Design Director Zoe Lee’s passion for customization is evident in this city residence where she melds the elevated experience of luxury hotels with a soft and inviting atmosphere that feels welcoming. Lee’s panache for artful contrasts pairs the richness of strong materials, such as oak and porcelain, with the sophistication of contemporary silhouettes. “The goal was to create a sense of indulgence and comfort, making every moment spent in the homea truly memorable one,” says Lee.
By enlivening a once-predominantly white colour scheme with muted hues and tactile textures, Lee was able to impart a characterful countenance that still feels comfortable. She relied on subtle details to ensure this is a residence infused with softness. “The carefully placed and concealed LED light strips throughout create a gentle and ambient illumination,” says Lee.
“They conjure a warm ambiance, while adding a touch of modernity.” Further finishes include a Shaker feature wall in the living room. It extends seamlessly to the room’s double-height ceiling, adding an element of continuity and establishing a connection with the primary ensuite’s wood panelling. “This integration of design elements creates a cohesive and visually appealing atmosphere,” Lee says.
The ensuite’s dramatically veined marble-look is carried from the walls to the countertop and even the cabinet doors. “This consistent finish serves as another unifying element, transforming the individual components into a
captivating feature wall. It adds an elegant touch to the overall aesthetic of the space.”
Pops of black hardware throughout channel that elegance and feel welcoming. Lee says, “The furnishings’ unique characteristics and visual appeal contribute to a sense of continuous luxury – it is now a home that is both bespoke and wonderfully beckoning.”
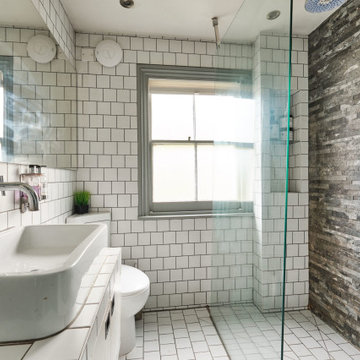
The wet room is fully tiles with classic square white tiles with a stone feature wall.
Inspiration for a mid-sized contemporary 3/4 wet room bathroom in London with flat-panel cabinets, white cabinets, a two-piece toilet, white tile, porcelain tile, white walls, ceramic floors, a wall-mount sink, tile benchtops, white floor, an open shower, white benchtops, a single vanity, a floating vanity and panelled walls.
Inspiration for a mid-sized contemporary 3/4 wet room bathroom in London with flat-panel cabinets, white cabinets, a two-piece toilet, white tile, porcelain tile, white walls, ceramic floors, a wall-mount sink, tile benchtops, white floor, an open shower, white benchtops, a single vanity, a floating vanity and panelled walls.
All Wall Treatments Bathroom Design Ideas with Tile Benchtops
1