All Showers Bathroom Design Ideas with Vinyl Floors
Refine by:
Budget
Sort by:Popular Today
1 - 20 of 9,482 photos
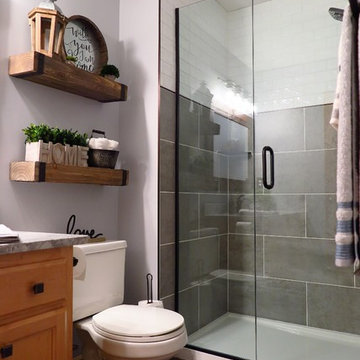
This bathroom was so much fun! The homeowner wanted a farmhouse look and we gave it to her! She wanted to keep her existing maple vanity cabinet, but we updated the top with Super White Marble. We tiled the shower walls with 2 different tiles, a large grey tile and then a traditional white subway, adding a little metal detail between the 2. The flooring is a wood plank luxury vinyl tile and that completes the look. We just love how this one turned out!
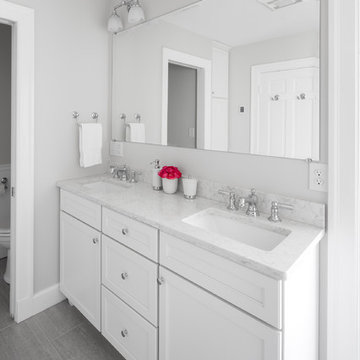
This is an example of a mid-sized transitional 3/4 bathroom in Boston with shaker cabinets, white cabinets, a corner shower, a two-piece toilet, gray tile, white tile, marble, grey walls, vinyl floors, an undermount sink, quartzite benchtops, grey floor and a hinged shower door.

We removed the long wall of mirrors and moved the tub into the empty space at the left end of the vanity. We replaced the carpet with a beautiful and durable Luxury Vinyl Plank. We simply refaced the double vanity with a shaker style.

Large Owner’s bathroom and closet renovation in West Chester PA. These clients wanted to redesign the bathroom with 2 closets into a new bathroom space with one large closet. We relocated the toilet to accommodate for a hallway to the bath leading past the newly enlarged closet. Everything about the new bath turned out great; from the frosted glass toilet room pocket door to the nickel gap wall treatment at the vanity. The tiled shower is spacious with bench seat, shampoo niche, rain head, and frameless glass. The custom finished double barn doors to the closet look awesome. The floors were done in Luxury Vinyl and look great along with being durable and waterproof. New trims, lighting, and a fresh paint job finish the look.
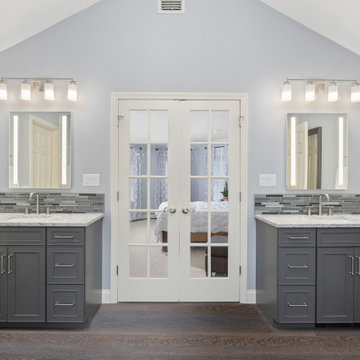
A dream En Suite. We updated this 80s home with a transitional style bathroom complete with double vanities, a soaking tub, and a walk in shower with bench seat.

Photo of a small country 3/4 bathroom in Denver with shaker cabinets, black cabinets, a corner shower, a two-piece toilet, white tile, white walls, vinyl floors, an undermount sink, granite benchtops, brown floor, a hinged shower door, black benchtops, a single vanity and a built-in vanity.

Photo of a small arts and crafts 3/4 bathroom in Portland with shaker cabinets, white cabinets, a corner shower, a two-piece toilet, blue walls, vinyl floors, an integrated sink, solid surface benchtops, grey floor, a hinged shower door, white benchtops, a single vanity, a built-in vanity and decorative wall panelling.

Design ideas for a small transitional bathroom in Detroit with shaker cabinets, brown cabinets, an alcove tub, an alcove shower, a one-piece toilet, white tile, porcelain tile, green walls, vinyl floors, an undermount sink, engineered quartz benchtops, brown floor, a shower curtain, white benchtops, a niche, a single vanity and a freestanding vanity.
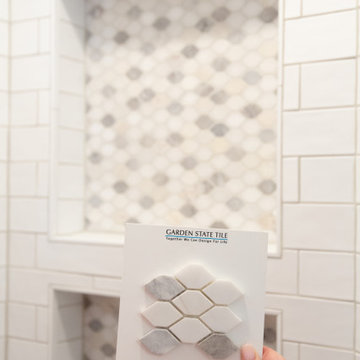
The natural marble accent tile selected for the niches as well as the floor has a diamond hex shape which ties in with the custom shape shaped shower.

Inspiration for a large contemporary master bathroom in Las Vegas with white cabinets, a double shower, white walls, an undermount sink, brown floor, a hinged shower door, white benchtops, a shower seat, a double vanity, a built-in vanity, recessed, shaker cabinets, a one-piece toilet, vinyl floors and quartzite benchtops.

Ensuite bathroom with medium-light wood cabinetry, black matte hardware and appliances, white counter tops, and black matte metal mirror and pendant.
Design ideas for a mid-sized master bathroom in Sacramento with recessed-panel cabinets, brown cabinets, a freestanding tub, a corner shower, white tile, subway tile, white walls, vinyl floors, an undermount sink, engineered quartz benchtops, a hinged shower door, white benchtops, a double vanity and a built-in vanity.
Design ideas for a mid-sized master bathroom in Sacramento with recessed-panel cabinets, brown cabinets, a freestanding tub, a corner shower, white tile, subway tile, white walls, vinyl floors, an undermount sink, engineered quartz benchtops, a hinged shower door, white benchtops, a double vanity and a built-in vanity.

Inspiration for a mid-sized transitional master bathroom in Santa Barbara with flat-panel cabinets, grey cabinets, an alcove shower, a one-piece toilet, ceramic tile, white walls, vinyl floors, a trough sink, engineered quartz benchtops, brown floor, a hinged shower door, white benchtops, a shower seat, a single vanity, a built-in vanity and vaulted.

Guest Bathroom got a major upgrade with a custom furniture grade vanity cabinet with water resistant varnish wood top, copper vessel sink, hand made iron sconces.
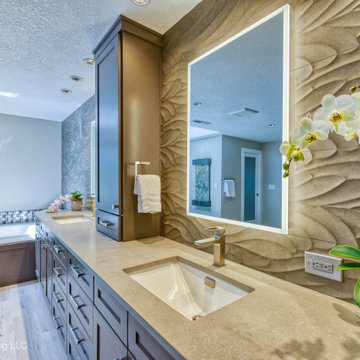
We removed the long wall of mirrors and moved the tub into the empty space at the left end of the vanity. We replaced the carpet with a beautiful and durable Luxury Vinyl Plank. We simply refaced the double vanity with a shaker style.
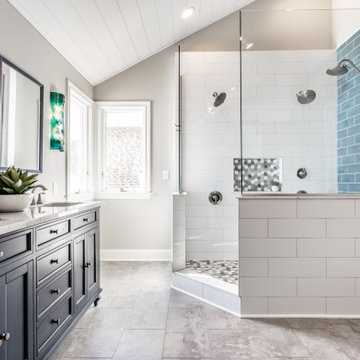
Stunning bathroom total remodel with large walk in shower, blue double vanity and three shower heads! This shower features a lighted niche and a rain head shower with bench.
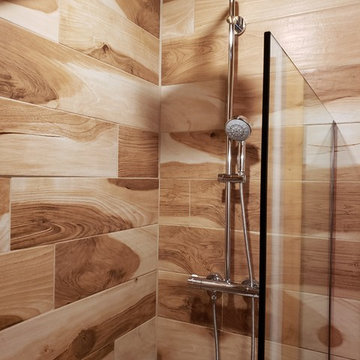
Photo of a mid-sized country 3/4 bathroom in Seattle with flat-panel cabinets, black cabinets, an alcove shower, white walls, vinyl floors, an integrated sink, engineered quartz benchtops, brown floor, an open shower and white benchtops.
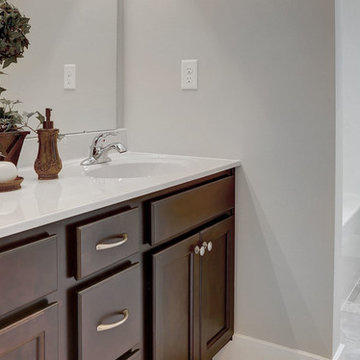
This 2-story home boasts an attractive exterior with welcoming front porch complete with decorative posts. The 2-car garage opens to a mudroom entry with built-in lockers. The open floor plan includes 9’ceilings on the first floor and a convenient flex space room to the front of the home. Hardwood flooring in the foyer extends to the powder room, mudroom, kitchen, and breakfast area. The kitchen is well-appointed with cabinetry featuring decorative crown molding, Cambria countertops with tile backsplash, a pantry, and stainless steel appliances. The kitchen opens to the breakfast area and family room with gas fireplace featuring stone surround and stylish shiplap detail above the mantle. The 2nd floor includes 4 bedrooms, 2 full bathrooms, and a laundry room. The spacious owner’s suite features an expansive closet and a private bathroom with tile shower and double bowl vanity.
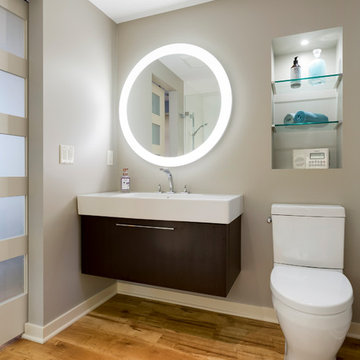
We selected a floating vanity for the lower level bathroom with ample storage or organization for the clients items. The vanity was designed with outlets so that tools can be plugged in and ready to use without resting on the countertop. The floating vanity allows the bathroom to feel larger and the electric mirror creates a hospitality feel for guests.
Photography by Spacecrafting Photography Inc.
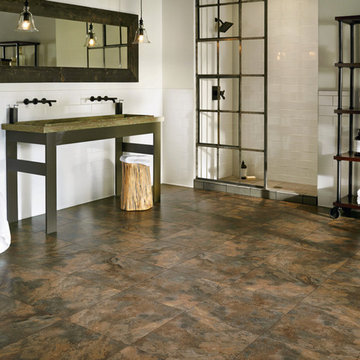
This is an example of an expansive industrial master bathroom in Other with open cabinets, dark wood cabinets, an alcove shower, a one-piece toilet, white tile, subway tile, white walls, vinyl floors, a trough sink, wood benchtops, grey floor and an open shower.
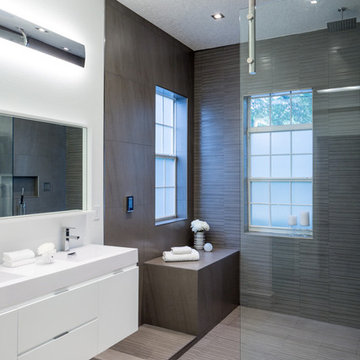
Ryan Begley
Inspiration for a mid-sized modern master bathroom in Tampa with flat-panel cabinets, white cabinets, a freestanding tub, an open shower, brown tile, porcelain tile, vinyl floors, an integrated sink, solid surface benchtops, grey walls, beige floor and an open shower.
Inspiration for a mid-sized modern master bathroom in Tampa with flat-panel cabinets, white cabinets, a freestanding tub, an open shower, brown tile, porcelain tile, vinyl floors, an integrated sink, solid surface benchtops, grey walls, beige floor and an open shower.
All Showers Bathroom Design Ideas with Vinyl Floors
1