All Cabinet Finishes Bathroom Design Ideas with with a Sauna
Refine by:
Budget
Sort by:Popular Today
1 - 20 of 2,234 photos
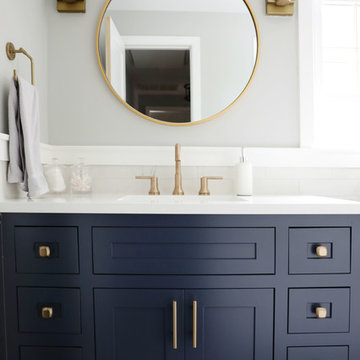
Bathroom with blue vanity, satin gold hardware and plumbing fixtures
Inspiration for a mid-sized modern bathroom in New York with shaker cabinets, blue cabinets, grey walls, porcelain floors, with a sauna, engineered quartz benchtops, white benchtops and an undermount sink.
Inspiration for a mid-sized modern bathroom in New York with shaker cabinets, blue cabinets, grey walls, porcelain floors, with a sauna, engineered quartz benchtops, white benchtops and an undermount sink.
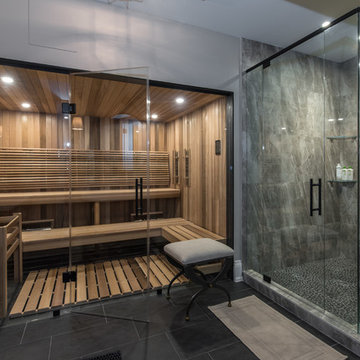
Inspiration for a large traditional bathroom in Other with a corner shower, gray tile, marble, grey walls, slate floors, with a sauna, granite benchtops, grey floor, a hinged shower door, white benchtops, flat-panel cabinets and medium wood cabinets.
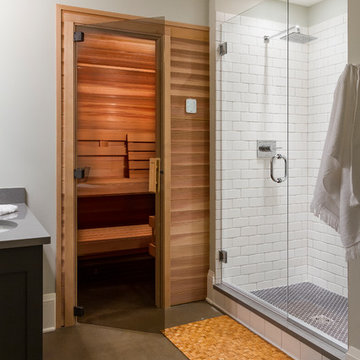
Photo by Seth Hannula
Photo of a large transitional bathroom in Minneapolis with shaker cabinets, grey cabinets, white tile, ceramic tile, grey walls, concrete floors, with a sauna, an undermount sink, engineered quartz benchtops, grey floor and a hinged shower door.
Photo of a large transitional bathroom in Minneapolis with shaker cabinets, grey cabinets, white tile, ceramic tile, grey walls, concrete floors, with a sauna, an undermount sink, engineered quartz benchtops, grey floor and a hinged shower door.
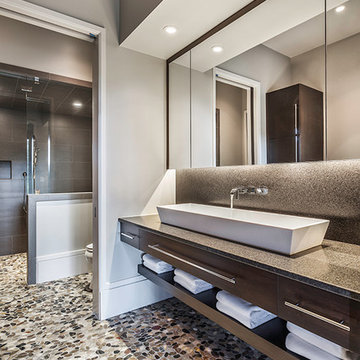
Inspiro 8 Studio
This is an example of a large transitional bathroom in Other with flat-panel cabinets, dark wood cabinets, gray tile, porcelain tile, grey walls, pebble tile floors, a vessel sink, granite benchtops, with a sauna, an open shower, a one-piece toilet, multi-coloured floor and an open shower.
This is an example of a large transitional bathroom in Other with flat-panel cabinets, dark wood cabinets, gray tile, porcelain tile, grey walls, pebble tile floors, a vessel sink, granite benchtops, with a sauna, an open shower, a one-piece toilet, multi-coloured floor and an open shower.
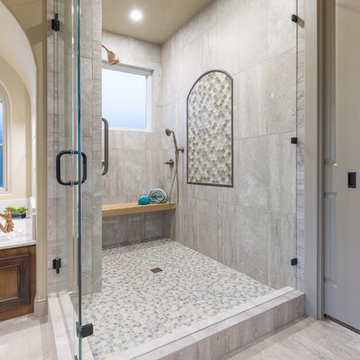
Christopher Davison, AIA
Design ideas for a large transitional bathroom in Austin with medium wood cabinets, a drop-in tub, white tile, porcelain tile, beige walls, pebble tile floors, an undermount sink, engineered quartz benchtops, recessed-panel cabinets and with a sauna.
Design ideas for a large transitional bathroom in Austin with medium wood cabinets, a drop-in tub, white tile, porcelain tile, beige walls, pebble tile floors, an undermount sink, engineered quartz benchtops, recessed-panel cabinets and with a sauna.
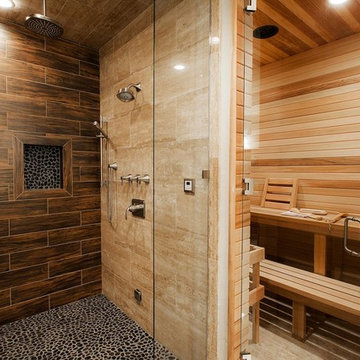
zillow.com
We helped design shower along and the shower valve and trim were purchased from us.
Design ideas for a large transitional bathroom in Salt Lake City with raised-panel cabinets, dark wood cabinets, an alcove shower, a one-piece toilet, brown tile, porcelain tile, white walls, light hardwood floors, an undermount sink, granite benchtops, brown floor, a hinged shower door and with a sauna.
Design ideas for a large transitional bathroom in Salt Lake City with raised-panel cabinets, dark wood cabinets, an alcove shower, a one-piece toilet, brown tile, porcelain tile, white walls, light hardwood floors, an undermount sink, granite benchtops, brown floor, a hinged shower door and with a sauna.
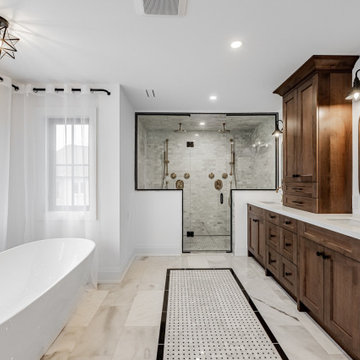
Embark on a journey of design fusion with our transformative bathroom renovation project, aptly titled 'Timeless Fusion.' This endeavor seamlessly marries the charm of a Brown Vintage Vanity with the sleek allure of Modern Elegance, creating a symphony of styles that revitalizes your bathroom space.
The focal point of the project, the Brown Vintage Vanity, adds a touch of old-school charm. Its warm and rich tones evoke a sense of nostalgia, creating a welcoming atmosphere reminiscent of a bygone era. This vintage element is thoughtfully juxtaposed with the clean lines and modern aesthetic of the overall design, establishing a harmonious blend that transcends time.
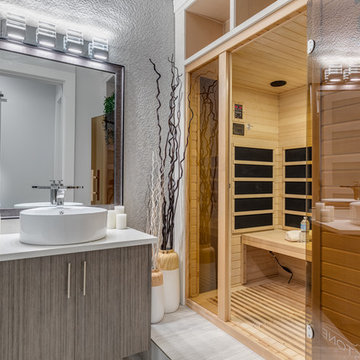
Photo: Julian Plimley
Inspiration for a large contemporary bathroom in Vancouver with flat-panel cabinets, grey cabinets, grey walls, with a sauna, a vessel sink, grey floor, a freestanding tub, an alcove shower, white tile, marble, marble floors, solid surface benchtops and a hinged shower door.
Inspiration for a large contemporary bathroom in Vancouver with flat-panel cabinets, grey cabinets, grey walls, with a sauna, a vessel sink, grey floor, a freestanding tub, an alcove shower, white tile, marble, marble floors, solid surface benchtops and a hinged shower door.
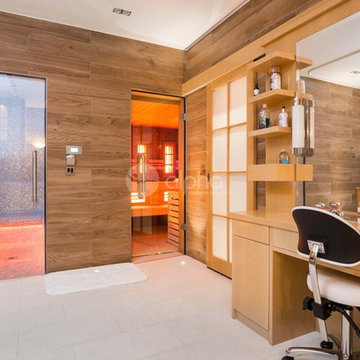
Ambient Elements creates conscious designs for innovative spaces by combining superior craftsmanship, advanced engineering and unique concepts while providing the ultimate wellness experience. We design and build saunas, infrared saunas, steam rooms, hammams, cryo chambers, salt rooms, snow rooms and many other hyperthermic conditioning modalities.
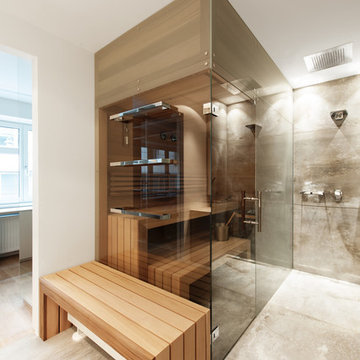
Photocredits (c) Olivia Wimmer
Sauna and shower
Photo of a mid-sized modern bathroom in Other with recessed-panel cabinets, beige cabinets, an open shower, gray tile, ceramic tile, white walls, ceramic floors, with a sauna, laminate benchtops and a hinged shower door.
Photo of a mid-sized modern bathroom in Other with recessed-panel cabinets, beige cabinets, an open shower, gray tile, ceramic tile, white walls, ceramic floors, with a sauna, laminate benchtops and a hinged shower door.
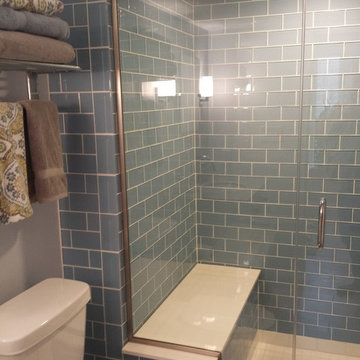
Beautiful glass shower doors with steam seal.
Notice slanted ceiling in shower to drain steam beads of water down to base.
Design ideas for a small contemporary bathroom in St Louis with flat-panel cabinets, white cabinets, an alcove shower, a two-piece toilet, blue tile, glass tile, blue walls, porcelain floors, with a sauna, an undermount sink and granite benchtops.
Design ideas for a small contemporary bathroom in St Louis with flat-panel cabinets, white cabinets, an alcove shower, a two-piece toilet, blue tile, glass tile, blue walls, porcelain floors, with a sauna, an undermount sink and granite benchtops.
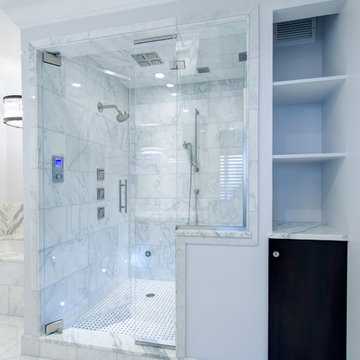
Bruce Starrenburg
This is an example of a large transitional bathroom in Chicago with an undermount sink, flat-panel cabinets, dark wood cabinets, marble benchtops, an undermount tub, a one-piece toilet, white tile, stone tile, grey walls, marble floors and with a sauna.
This is an example of a large transitional bathroom in Chicago with an undermount sink, flat-panel cabinets, dark wood cabinets, marble benchtops, an undermount tub, a one-piece toilet, white tile, stone tile, grey walls, marble floors and with a sauna.
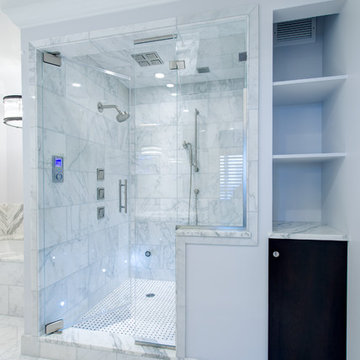
Bruce Starrenburg
Inspiration for a large transitional bathroom in Chicago with an undermount sink, flat-panel cabinets, dark wood cabinets, marble benchtops, an undermount tub, a one-piece toilet, white tile, stone tile, white walls, marble floors, an alcove shower and with a sauna.
Inspiration for a large transitional bathroom in Chicago with an undermount sink, flat-panel cabinets, dark wood cabinets, marble benchtops, an undermount tub, a one-piece toilet, white tile, stone tile, white walls, marble floors, an alcove shower and with a sauna.
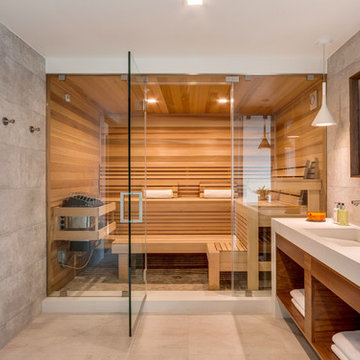
Design ideas for a contemporary bathroom in Los Angeles with open cabinets, medium wood cabinets, gray tile, grey walls, with a sauna, an integrated sink, beige floor and a hinged shower door.
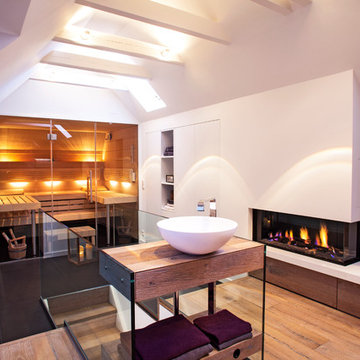
Design ideas for an expansive contemporary bathroom in Bremen with a vessel sink, open cabinets, white cabinets, wood benchtops, white walls, medium hardwood floors and with a sauna.
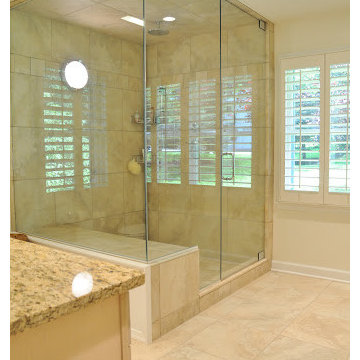
Mike Sneeringer
This is an example of a mid-sized traditional bathroom in Baltimore with raised-panel cabinets, light wood cabinets, beige tile, ceramic tile, granite benchtops, beige walls, travertine floors, an undermount sink and with a sauna.
This is an example of a mid-sized traditional bathroom in Baltimore with raised-panel cabinets, light wood cabinets, beige tile, ceramic tile, granite benchtops, beige walls, travertine floors, an undermount sink and with a sauna.

Luxury Bathroom complete with a double walk in Wet Sauna and Dry Sauna. Floor to ceiling glass walls extend the Home Gym Bathroom to feel the ultimate expansion of space.

This transformation started with a builder grade bathroom and was expanded into a sauna wet room. With cedar walls and ceiling and a custom cedar bench, the sauna heats the space for a relaxing dry heat experience. The goal of this space was to create a sauna in the secondary bathroom and be as efficient as possible with the space. This bathroom transformed from a standard secondary bathroom to a ergonomic spa without impacting the functionality of the bedroom.
This project was super fun, we were working inside of a guest bedroom, to create a functional, yet expansive bathroom. We started with a standard bathroom layout and by building out into the large guest bedroom that was used as an office, we were able to create enough square footage in the bathroom without detracting from the bedroom aesthetics or function. We worked with the client on her specific requests and put all of the materials into a 3D design to visualize the new space.
Houzz Write Up: https://www.houzz.com/magazine/bathroom-of-the-week-stylish-spa-retreat-with-a-real-sauna-stsetivw-vs~168139419
The layout of the bathroom needed to change to incorporate the larger wet room/sauna. By expanding the room slightly it gave us the needed space to relocate the toilet, the vanity and the entrance to the bathroom allowing for the wet room to have the full length of the new space.
This bathroom includes a cedar sauna room that is incorporated inside of the shower, the custom cedar bench follows the curvature of the room's new layout and a window was added to allow the natural sunlight to come in from the bedroom. The aromatic properties of the cedar are delightful whether it's being used with the dry sauna heat and also when the shower is steaming the space. In the shower are matching porcelain, marble-look tiles, with architectural texture on the shower walls contrasting with the warm, smooth cedar boards. Also, by increasing the depth of the toilet wall, we were able to create useful towel storage without detracting from the room significantly.
This entire project and client was a joy to work with.
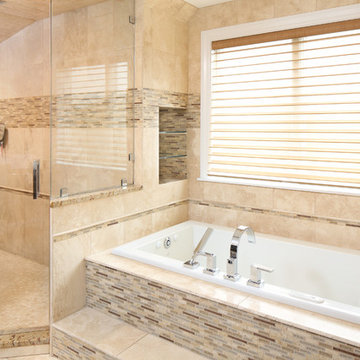
Cranshaw Photography
Design ideas for an expansive contemporary bathroom in Boston with flat-panel cabinets, dark wood cabinets, an alcove tub, a one-piece toilet, beige tile, stone tile, beige walls, travertine floors, an integrated sink, glass benchtops, with a sauna, a corner shower and a hinged shower door.
Design ideas for an expansive contemporary bathroom in Boston with flat-panel cabinets, dark wood cabinets, an alcove tub, a one-piece toilet, beige tile, stone tile, beige walls, travertine floors, an integrated sink, glass benchtops, with a sauna, a corner shower and a hinged shower door.
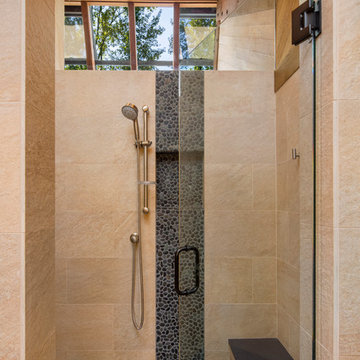
Andrew O'Neill, Clarity Northwest (Seattle)
Photo of a small country bathroom in Seattle with raised-panel cabinets, medium wood cabinets, a one-piece toilet, gray tile, stone tile, grey walls, pebble tile floors, a vessel sink, engineered quartz benchtops and with a sauna.
Photo of a small country bathroom in Seattle with raised-panel cabinets, medium wood cabinets, a one-piece toilet, gray tile, stone tile, grey walls, pebble tile floors, a vessel sink, engineered quartz benchtops and with a sauna.
All Cabinet Finishes Bathroom Design Ideas with with a Sauna
1