All Ceiling Designs Bathroom Design Ideas
Refine by:
Budget
Sort by:Popular Today
1 - 20 of 140 photos

The newly designed timeless, contemporary bathroom was created providing much needed storage whilst maintaining functionality and flow. A light and airy skheme using grey large format tiles on the floor and matt white tiles on the walls. A two draw custom vanity in timber provided warmth to the room. The mirrored shaving cabinets reflected light and gave the illusion of depth. Strip lighting in niches, under the vanity and shaving cabinet on a sensor added that little extra touch.

共用の浴室です。ヒバ材で囲まれた空間です。落とし込まれた大きな浴槽から羊蹄山を眺めることができます。浴槽端のスノコを通ってテラスに出ることも可能です。
Design ideas for a large country master wet room bathroom in Other with black cabinets, a hot tub, a one-piece toilet, brown tile, beige walls, porcelain floors, an integrated sink, wood benchtops, grey floor, a hinged shower door, black benchtops, a double vanity, a built-in vanity and wood.
Design ideas for a large country master wet room bathroom in Other with black cabinets, a hot tub, a one-piece toilet, brown tile, beige walls, porcelain floors, an integrated sink, wood benchtops, grey floor, a hinged shower door, black benchtops, a double vanity, a built-in vanity and wood.

Modern bathroom remodel.
Design ideas for a mid-sized modern master bathroom in Chicago with medium wood cabinets, a curbless shower, a two-piece toilet, gray tile, porcelain tile, grey walls, porcelain floors, an undermount sink, engineered quartz benchtops, grey floor, an open shower, white benchtops, a laundry, a double vanity, a built-in vanity, vaulted and flat-panel cabinets.
Design ideas for a mid-sized modern master bathroom in Chicago with medium wood cabinets, a curbless shower, a two-piece toilet, gray tile, porcelain tile, grey walls, porcelain floors, an undermount sink, engineered quartz benchtops, grey floor, an open shower, white benchtops, a laundry, a double vanity, a built-in vanity, vaulted and flat-panel cabinets.

This is an example of a large contemporary 3/4 bathroom in Saint Petersburg with flat-panel cabinets, light wood cabinets, an undermount tub, an open shower, a wall-mount toilet, gray tile, porcelain tile, grey walls, porcelain floors, a vessel sink, solid surface benchtops, grey floor, a sliding shower screen, white benchtops, a double vanity, a freestanding vanity and exposed beam.

Rénovation d'une salle de bain, monument classé à Apremont-sur-Allier dans le style contemporain.
Design ideas for a contemporary 3/4 bathroom in Other with gray tile, ceramic tile, white walls, an undermount sink, beige floor, a single vanity, a built-in vanity, vaulted and wood walls.
Design ideas for a contemporary 3/4 bathroom in Other with gray tile, ceramic tile, white walls, an undermount sink, beige floor, a single vanity, a built-in vanity, vaulted and wood walls.

This is an example of a country bathroom in Hampshire with white cabinets, a claw-foot tub, an open shower, beige walls, beige floor, a single vanity, a floating vanity, exposed beam and flat-panel cabinets.

A wooden cabinet for a powder bathroom with a minimalist wall mirror.
This is an example of a small contemporary 3/4 bathroom in Seattle with flat-panel cabinets, medium wood cabinets, a one-piece toilet, white tile, white walls, ceramic floors, marble benchtops, brown floor, white benchtops, an enclosed toilet, a single vanity, a floating vanity, coffered and an undermount sink.
This is an example of a small contemporary 3/4 bathroom in Seattle with flat-panel cabinets, medium wood cabinets, a one-piece toilet, white tile, white walls, ceramic floors, marble benchtops, brown floor, white benchtops, an enclosed toilet, a single vanity, a floating vanity, coffered and an undermount sink.

"Victoria Point" farmhouse barn home by Yankee Barn Homes, customized by Paul Dierkes, Architect. Primary bathroom with open beamed ceiling. Floating double vanity of black marble. Japanese soaking tub. Walls of subway tile. Windows by Marvin.

Inspiration for a mid-sized midcentury master wet room bathroom in Seattle with flat-panel cabinets, brown cabinets, a drop-in tub, a bidet, cement tile, white walls, terrazzo floors, an undermount sink, quartzite benchtops, grey floor, a hinged shower door, white benchtops, a single vanity, a freestanding vanity and vaulted.
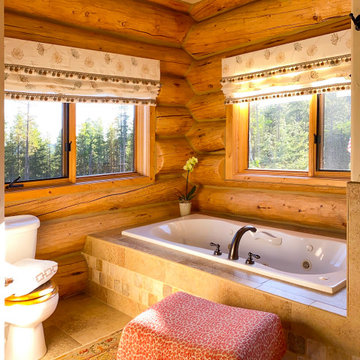
Inspiration for a small country master bathroom in Dallas with a two-piece toilet, porcelain floors, beige floor, wood walls, a drop-in tub, brown walls and exposed beam.

This new home, built for a family of 5 on a hillside in Marlboro, VT features a slab-on-grade with frost walls, a thick double stud wall with integrated service cavity, and truss roof with lots of cellulose. It incorporates an innovative compact heating, cooling, and ventilation unit and had the lowest blower door number this team had ever done. Locally sawn hemlock siding, some handmade tiles (the owners are both ceramicists), and a Vermont-made door give the home local shine.
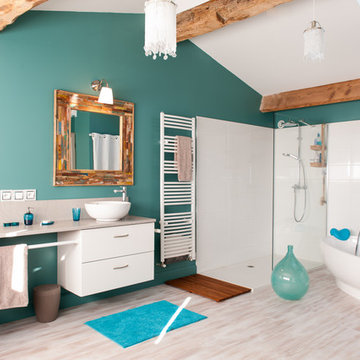
Crédit photo: Gilles Massicard
Inspiration for a large contemporary master bathroom in Bordeaux with open cabinets, white cabinets, a freestanding tub, a corner shower, a two-piece toilet, white tile, ceramic tile, blue walls, laminate floors, a drop-in sink, laminate benchtops, beige floor, an open shower, beige benchtops, an enclosed toilet, a double vanity, a built-in vanity and exposed beam.
Inspiration for a large contemporary master bathroom in Bordeaux with open cabinets, white cabinets, a freestanding tub, a corner shower, a two-piece toilet, white tile, ceramic tile, blue walls, laminate floors, a drop-in sink, laminate benchtops, beige floor, an open shower, beige benchtops, an enclosed toilet, a double vanity, a built-in vanity and exposed beam.
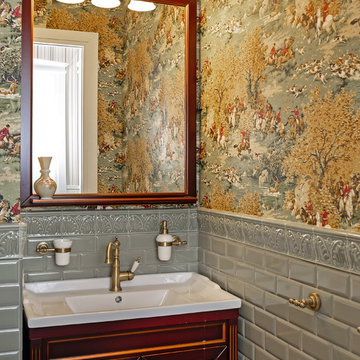
Санузел с напольной тумбой из массива красного цвета с монолитной раковиной, бронзовыми смесителями и аксессуарами, зеркалом в красной раме и бронзовой подсветке со стеклянными абажурами. На стенах плитка типа кабанчик и обои со сценами охоты.
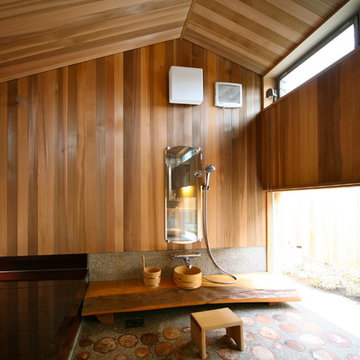
両サイドにFIXとバスコートを設けています。
古代檜の漆の浴槽、お風呂蓋も漆の贅沢な浴室。
お家で、毎日 温泉気分が味わえます。
Design ideas for an asian wet room bathroom in Other with wood and wood walls.
Design ideas for an asian wet room bathroom in Other with wood and wood walls.

Photo of a small contemporary master bathroom in Canberra - Queanbeyan with brown cabinets, a one-piece toilet, cement tile, white walls, cement tiles, engineered quartz benchtops, blue floor, a niche, a single vanity, a floating vanity, vaulted and flat-panel cabinets.

The Tranquility Residence is a mid-century modern home perched amongst the trees in the hills of Suffern, New York. After the homeowners purchased the home in the Spring of 2021, they engaged TEROTTI to reimagine the primary and tertiary bathrooms. The peaceful and subtle material textures of the primary bathroom are rich with depth and balance, providing a calming and tranquil space for daily routines. The terra cotta floor tile in the tertiary bathroom is a nod to the history of the home while the shower walls provide a refined yet playful texture to the room.
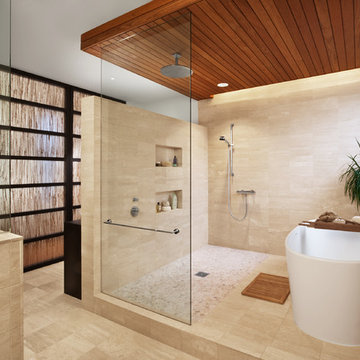
Darris Harris
Inspiration for a large contemporary master bathroom in Chicago with a freestanding tub, stone tile, beige walls, travertine floors, beige floor, an open shower and wood.
Inspiration for a large contemporary master bathroom in Chicago with a freestanding tub, stone tile, beige walls, travertine floors, beige floor, an open shower and wood.

This is an example of a large midcentury master wet room bathroom in Seattle with flat-panel cabinets, an undermount tub, a one-piece toilet, green tile, ceramic tile, white walls, porcelain floors, an undermount sink, engineered quartz benchtops, grey floor, a hinged shower door, white benchtops, an enclosed toilet, a double vanity, a floating vanity and vaulted.
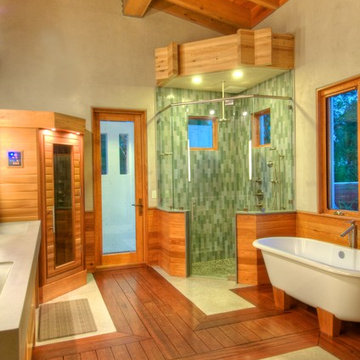
Concrete counters with integrated wave sink. Kohler Karbon faucets. Heath Ceramics tile. Sauna. American Clay walls. Exposed cypress timber beam ceiling. Victoria & Albert tub. Inlaid FSC Ipe floors. LEED Platinum home. Photos by Matt McCorteney.

This is an example of a country bathroom in Essex with light wood cabinets, wood benchtops, a double vanity, exposed beam and flat-panel cabinets.
All Ceiling Designs Bathroom Design Ideas
1