Bathroom Design Ideas with Beaded Inset Cabinets and Ceramic Floors
Refine by:
Budget
Sort by:Popular Today
1 - 20 of 4,931 photos
Item 1 of 3
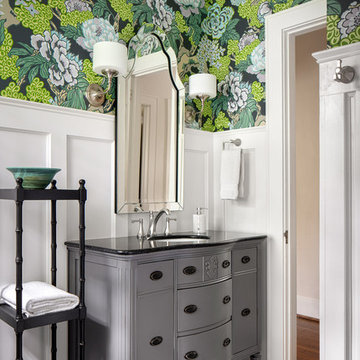
The guest bathroom received a completely new look with this bright floral wallpaper, classic wall sconces, and custom grey vanity.
Photo of a mid-sized transitional bathroom in Atlanta with ceramic floors, an undermount sink, engineered quartz benchtops, grey floor, grey cabinets, multi-coloured walls, black benchtops and beaded inset cabinets.
Photo of a mid-sized transitional bathroom in Atlanta with ceramic floors, an undermount sink, engineered quartz benchtops, grey floor, grey cabinets, multi-coloured walls, black benchtops and beaded inset cabinets.
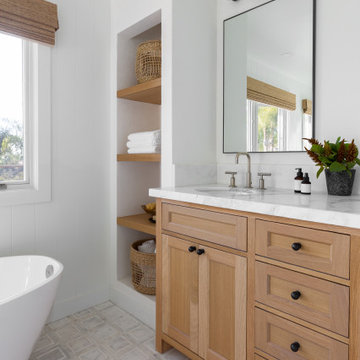
Whole House Remodel in a modern spanish meets california casual aesthetic.
Design ideas for a transitional bathroom in San Diego with beaded inset cabinets, white walls, ceramic floors, an undermount sink, marble benchtops, a single vanity and a freestanding vanity.
Design ideas for a transitional bathroom in San Diego with beaded inset cabinets, white walls, ceramic floors, an undermount sink, marble benchtops, a single vanity and a freestanding vanity.

Photo : BCDF Studio
Photo of a mid-sized scandinavian master bathroom in Paris with beaded inset cabinets, light wood cabinets, an alcove tub, a shower/bathtub combo, a wall-mount toilet, white tile, ceramic tile, white walls, ceramic floors, a trough sink, solid surface benchtops, black floor, an open shower, white benchtops, a niche, a double vanity and a built-in vanity.
Photo of a mid-sized scandinavian master bathroom in Paris with beaded inset cabinets, light wood cabinets, an alcove tub, a shower/bathtub combo, a wall-mount toilet, white tile, ceramic tile, white walls, ceramic floors, a trough sink, solid surface benchtops, black floor, an open shower, white benchtops, a niche, a double vanity and a built-in vanity.
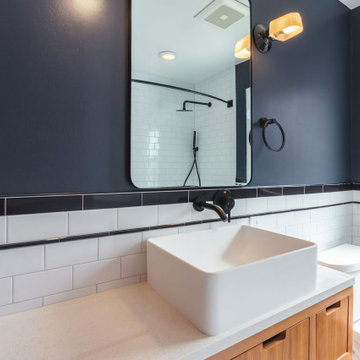
Black & White Bathroom remodel in Seattle by DHC
History meets modern - with that in mind we have created a space that not only blend well with this home age and it is personalty, we also created a timeless bathroom design that our clients love! We are here to bring your vision to reality and our design team is dedicated to create the right style for your very own personal preferences - contact us today for a free consultation! dhseattle.com
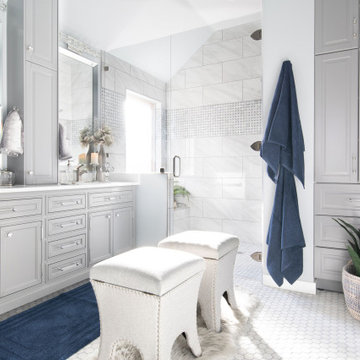
Inspiration for a transitional master bathroom in Austin with grey cabinets, a double shower, gray tile, ceramic tile, grey walls, ceramic floors, an undermount sink, marble benchtops, white floor, a hinged shower door, white benchtops and beaded inset cabinets.
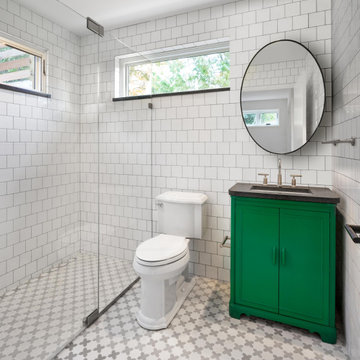
Design ideas for a mid-sized transitional 3/4 bathroom in DC Metro with beaded inset cabinets, green cabinets, a curbless shower, a two-piece toilet, white tile, subway tile, white walls, ceramic floors, an undermount sink, engineered quartz benchtops, multi-coloured floor, a hinged shower door and black benchtops.
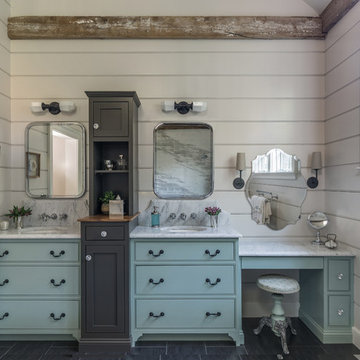
We gave this rather dated farmhouse some dramatic upgrades that brought together the feminine with the masculine, combining rustic wood with softer elements. In terms of style her tastes leaned toward traditional and elegant and his toward the rustic and outdoorsy. The result was the perfect fit for this family of 4 plus 2 dogs and their very special farmhouse in Ipswich, MA. Character details create a visual statement, showcasing the melding of both rustic and traditional elements without too much formality. The new master suite is one of the most potent examples of the blending of styles. The bath, with white carrara honed marble countertops and backsplash, beaded wainscoting, matching pale green vanities with make-up table offset by the black center cabinet expand function of the space exquisitely while the salvaged rustic beams create an eye-catching contrast that picks up on the earthy tones of the wood. The luxurious walk-in shower drenched in white carrara floor and wall tile replaced the obsolete Jacuzzi tub. Wardrobe care and organization is a joy in the massive walk-in closet complete with custom gliding library ladder to access the additional storage above. The space serves double duty as a peaceful laundry room complete with roll-out ironing center. The cozy reading nook now graces the bay-window-with-a-view and storage abounds with a surplus of built-ins including bookcases and in-home entertainment center. You can’t help but feel pampered the moment you step into this ensuite. The pantry, with its painted barn door, slate floor, custom shelving and black walnut countertop provide much needed storage designed to fit the family’s needs precisely, including a pull out bin for dog food. During this phase of the project, the powder room was relocated and treated to a reclaimed wood vanity with reclaimed white oak countertop along with custom vessel soapstone sink and wide board paneling. Design elements effectively married rustic and traditional styles and the home now has the character to match the country setting and the improved layout and storage the family so desperately needed. And did you see the barn? Photo credit: Eric Roth
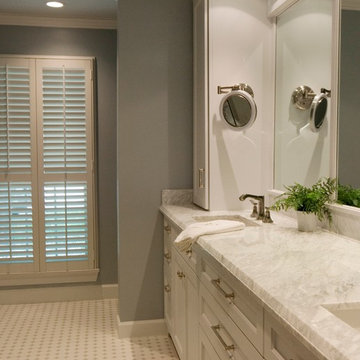
This master bathroom was less than impressive before the remodel. Now it is a light, bright, luxurious spa like retreat. The soft colors in a monochromatic scheme are calm and relaxing.
We only design, build, and remodel homes that brilliantly reflect the unadorned beauty of everyday living.
For more information about this project please visit: www.gryphonbuilders.com. Or contact Allen Griffin, President of Gryphon Builders, at 281-236-8043 cell or email him at allen@gryphonbuilders.com

This is a very small master bathroom, but it's very efficient in providing a bathroom in a small footprint with a focal shower.
Inspiration for a small beach style kids bathroom in Other with beaded inset cabinets, white cabinets, a shower/bathtub combo, a two-piece toilet, green tile, porcelain tile, white walls, ceramic floors, an undermount sink, solid surface benchtops, grey floor, a sliding shower screen, white benchtops, a single vanity and a freestanding vanity.
Inspiration for a small beach style kids bathroom in Other with beaded inset cabinets, white cabinets, a shower/bathtub combo, a two-piece toilet, green tile, porcelain tile, white walls, ceramic floors, an undermount sink, solid surface benchtops, grey floor, a sliding shower screen, white benchtops, a single vanity and a freestanding vanity.
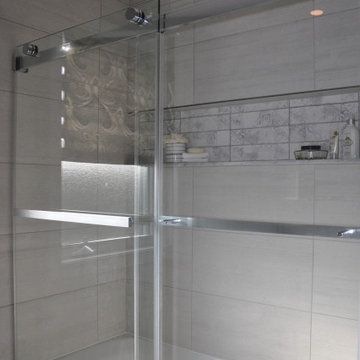
Full shower view.
This is an example of a mid-sized contemporary master bathroom in Ottawa with beaded inset cabinets, white cabinets, an alcove tub, a shower/bathtub combo, a two-piece toilet, grey walls, ceramic floors, an undermount sink, engineered quartz benchtops, grey floor, a sliding shower screen, grey benchtops, a niche, a single vanity and a freestanding vanity.
This is an example of a mid-sized contemporary master bathroom in Ottawa with beaded inset cabinets, white cabinets, an alcove tub, a shower/bathtub combo, a two-piece toilet, grey walls, ceramic floors, an undermount sink, engineered quartz benchtops, grey floor, a sliding shower screen, grey benchtops, a niche, a single vanity and a freestanding vanity.
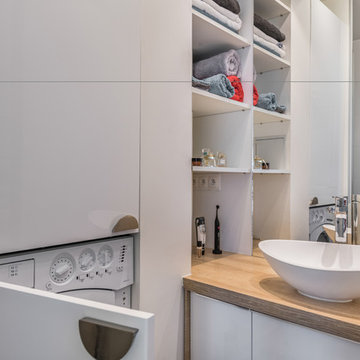
La salle d'eau a été agrandie sur l'emplacement des anciens toilettes. Le meuble vasque permet de dissimuler en partie inférieure le tuyau des toilettes qui a été prolongé. Le meuble vasque contient des rangements en dessous et étagères sur le coté. Le grand miroir prolonge le regard et agrandit l'espace. Un grand meuble en colonne perpendiculaire à la vasque intègre la machine à laver et augmente le volume de rangement. La douche termine l'aménagement de l'espace. Le carrelage structuré par des vaguelettes anime la pièce.
Crédit Photo : Alexandre Montagne
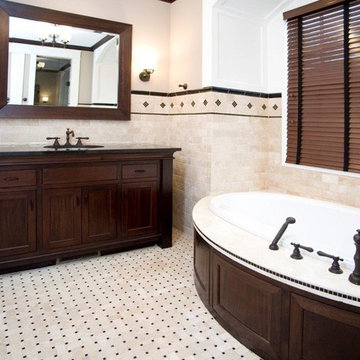
Mahogany beaded inset
Curved tub surround
Photo of a mid-sized traditional master bathroom in Minneapolis with beaded inset cabinets, dark wood cabinets, a drop-in tub, beige tile, an undermount sink, granite benchtops, beige walls, ceramic floors and beige floor.
Photo of a mid-sized traditional master bathroom in Minneapolis with beaded inset cabinets, dark wood cabinets, a drop-in tub, beige tile, an undermount sink, granite benchtops, beige walls, ceramic floors and beige floor.
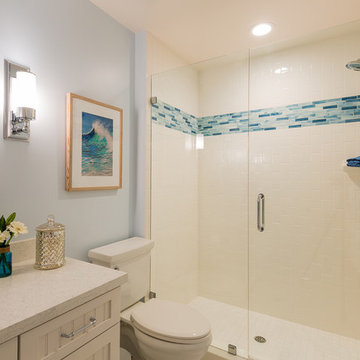
photo by Joshua Shelly. New bathroom remodel- used white subway tile with a decorative border to create a light open feel to a small bathroom.
Mid-sized beach style kids bathroom in Santa Barbara with an undermount sink, beaded inset cabinets, white cabinets, engineered quartz benchtops, a two-piece toilet, blue tile, glass tile, blue walls and ceramic floors.
Mid-sized beach style kids bathroom in Santa Barbara with an undermount sink, beaded inset cabinets, white cabinets, engineered quartz benchtops, a two-piece toilet, blue tile, glass tile, blue walls and ceramic floors.
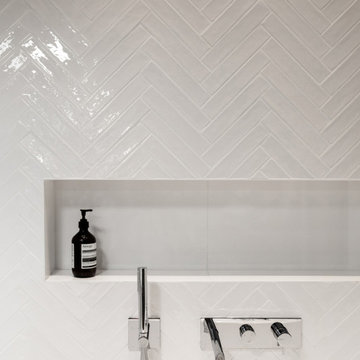
Photo of a mid-sized contemporary kids bathroom in Paris with beaded inset cabinets, light wood cabinets, an undermount tub, white tile, ceramic tile, white walls, ceramic floors, a drop-in sink, laminate benchtops, blue floor, white benchtops, a niche, a double vanity and a built-in vanity.
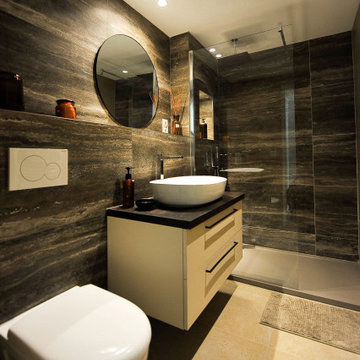
Photo of a small modern master bathroom in Nice with beaded inset cabinets, beige cabinets, a curbless shower, a wall-mount toilet, gray tile, stone tile, beige walls, ceramic floors, a vessel sink, solid surface benchtops, beige floor, brown benchtops, a niche, a single vanity and a floating vanity.
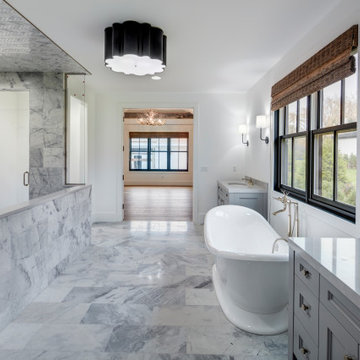
Beautiful white and grey bathroom with enormous shower.
Design ideas for an expansive contemporary master bathroom in Detroit with beaded inset cabinets, grey cabinets, a freestanding tub, an open shower, gray tile, porcelain tile, white walls, ceramic floors, an undermount sink, grey floor, a hinged shower door, grey benchtops and marble benchtops.
Design ideas for an expansive contemporary master bathroom in Detroit with beaded inset cabinets, grey cabinets, a freestanding tub, an open shower, gray tile, porcelain tile, white walls, ceramic floors, an undermount sink, grey floor, a hinged shower door, grey benchtops and marble benchtops.
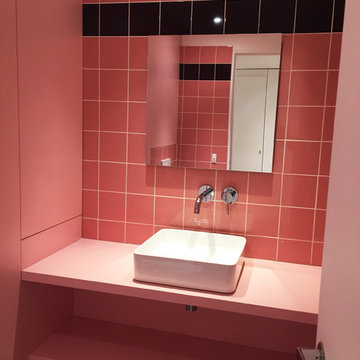
Salle de bain enfant
Photo of a small contemporary 3/4 bathroom in Paris with beaded inset cabinets, white cabinets, a freestanding tub, a shower/bathtub combo, a wall-mount toilet, pink tile, porcelain tile, ceramic floors, an undermount sink, engineered quartz benchtops, grey floor, an open shower, pink benchtops and pink walls.
Photo of a small contemporary 3/4 bathroom in Paris with beaded inset cabinets, white cabinets, a freestanding tub, a shower/bathtub combo, a wall-mount toilet, pink tile, porcelain tile, ceramic floors, an undermount sink, engineered quartz benchtops, grey floor, an open shower, pink benchtops and pink walls.
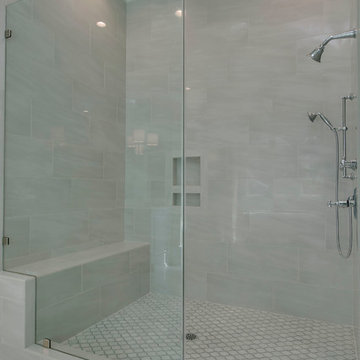
Traditional master bathroom in Raleigh with beaded inset cabinets, white cabinets, a freestanding tub, white tile, ceramic tile, white walls, ceramic floors and marble benchtops.

Enter a soothing sanctuary in the principal ensuite bathroom, where relaxation and serenity take center stage. Our design intention was to create a space that offers a tranquil escape from the hustle and bustle of daily life. The minimalist aesthetic, characterized by clean lines and understated elegance, fosters a sense of calm and balance. Soft earthy tones and natural materials evoke a connection to nature, while the thoughtful placement of lighting enhances the ambiance and mood of the space. The spacious double vanity provides ample storage and functionality, while the oversized mirror reflects the beauty of the surroundings. With its thoughtful design and luxurious amenities, this principal ensuite bathroom is a retreat for the senses, offering a peaceful respite for body and mind.
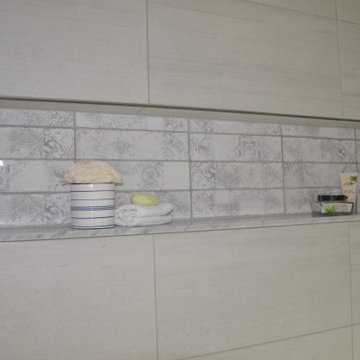
Custom Niche with a pretty distressed accent tile and marble ledge.
Photo of a mid-sized contemporary master bathroom in Ottawa with beaded inset cabinets, white cabinets, an alcove tub, a shower/bathtub combo, a two-piece toilet, grey walls, ceramic floors, an undermount sink, engineered quartz benchtops, grey floor, a sliding shower screen, grey benchtops, a niche, a single vanity and a freestanding vanity.
Photo of a mid-sized contemporary master bathroom in Ottawa with beaded inset cabinets, white cabinets, an alcove tub, a shower/bathtub combo, a two-piece toilet, grey walls, ceramic floors, an undermount sink, engineered quartz benchtops, grey floor, a sliding shower screen, grey benchtops, a niche, a single vanity and a freestanding vanity.
Bathroom Design Ideas with Beaded Inset Cabinets and Ceramic Floors
1