Bathroom Design Ideas with a Two-piece Toilet and Beige Benchtops
Refine by:
Budget
Sort by:Popular Today
1 - 20 of 6,362 photos
Item 1 of 3

In this guest bathroom Waypoint 540F Painted Boulder vanity with Cultured Marble top in Silver Gray Marble. Kohler Sterling tub/shower unit. Flooring is AduraFlex Pasadena in Stone.
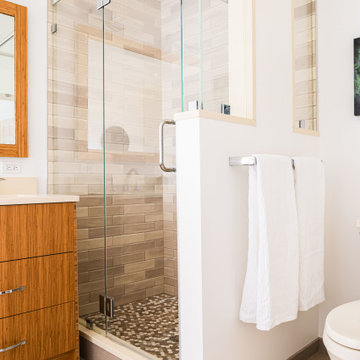
Primary bathroom remodel. Wood vanity and double sinks.
Tiled shower with glass enclosure. Design and construction by Meadowlark Design + Build in Ann Arbor, Michigan. Professional photography by Sean Carter.

Simple clean design...in this master bathroom renovation things were kept in the same place but in a very different interpretation. The shower is where the exiting one was, but the walls surrounding it were taken out, a curbless floor was installed with a sleek tile-over linear drain that really goes away. A free-standing bathtub is in the same location that the original drop in whirlpool tub lived prior to the renovation. The result is a clean, contemporary design with some interesting "bling" effects like the bubble chandelier and the mirror rounds mosaic tile located in the back of the niche.
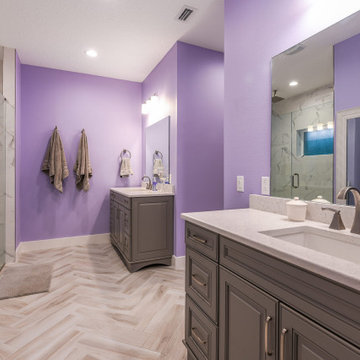
Inspiration for a mid-sized arts and crafts master bathroom in Orlando with raised-panel cabinets, grey cabinets, a curbless shower, a two-piece toilet, white tile, ceramic tile, purple walls, ceramic floors, an undermount sink, engineered quartz benchtops, brown floor, a hinged shower door, beige benchtops, a shower seat, a single vanity and a freestanding vanity.
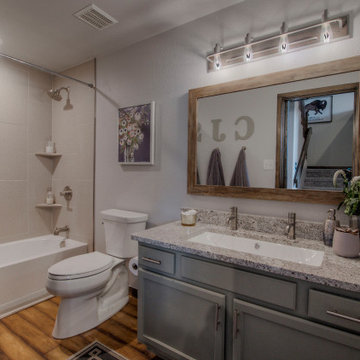
Inspiration for a country kids bathroom in Denver with shaker cabinets, green cabinets, an alcove tub, a shower/bathtub combo, a two-piece toilet, beige tile, porcelain tile, grey walls, laminate floors, a trough sink, granite benchtops, brown floor, a shower curtain, beige benchtops, a single vanity and a built-in vanity.
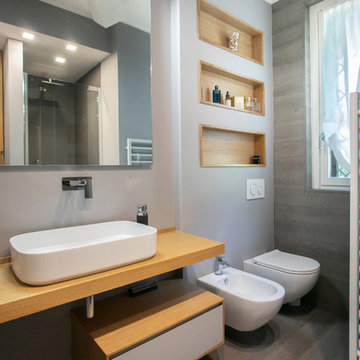
Design ideas for a mid-sized contemporary 3/4 bathroom in Milan with grey floor, open cabinets, grey cabinets, an open shower, a two-piece toilet, gray tile, grey walls, light hardwood floors, a vessel sink, wood benchtops, a hinged shower door and beige benchtops.
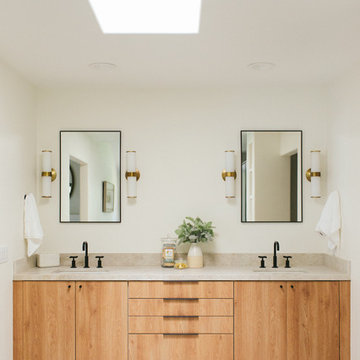
Erin Feinblatt
Large beach style master bathroom in Santa Barbara with flat-panel cabinets, medium wood cabinets, a freestanding tub, a double shower, a two-piece toilet, gray tile, ceramic tile, white walls, cement tiles, a drop-in sink, quartzite benchtops, white floor, a hinged shower door and beige benchtops.
Large beach style master bathroom in Santa Barbara with flat-panel cabinets, medium wood cabinets, a freestanding tub, a double shower, a two-piece toilet, gray tile, ceramic tile, white walls, cement tiles, a drop-in sink, quartzite benchtops, white floor, a hinged shower door and beige benchtops.
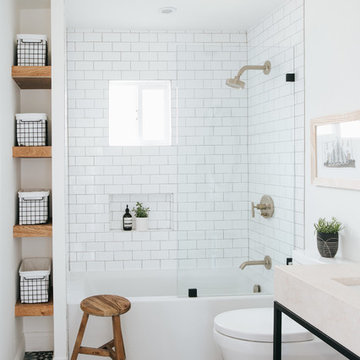
Mid-sized contemporary kids bathroom in Other with open cabinets, an alcove tub, a shower/bathtub combo, a two-piece toilet, white tile, porcelain tile, white walls, cement tiles, marble benchtops, multi-coloured floor, an open shower, beige benchtops, an undermount sink and a niche.
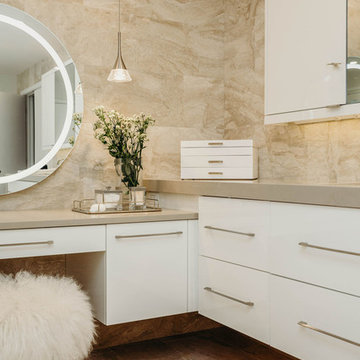
Staying within the footprint of the room and moving walls to open the floor plan created a roomy uncluttered feel, which opened directly off of the master bedroom. Granting access to two separate his and hers closets, the entryway allows for a gracious amount of tall utility storage and an enclosed Asko stacked washer and dryer for everyday use. A gorgeous wall hung vanity with dual sinks and waterfall Caesarstone Mitered 2 1/4″ square edge countertop adds to the modern feel and drama that the homeowners were hoping for.
As if that weren’t storage enough, the custom shallow wall cabinetry and mirrors above offer over ten feet of storage! A 90-degree turn and lowered seating area create an intimate space with a backlit mirror for personal styling. The room is finished with Honed Diana Royal Marble on all of the heated floors and matching polished marble on the walls. Satin finish Delta faucets and personal shower system fit the modern design perfectly. This serene new master bathroom is the perfect place to start or finish the day, enjoy the task of laundry or simply sit and meditate! Alicia Gbur Photography
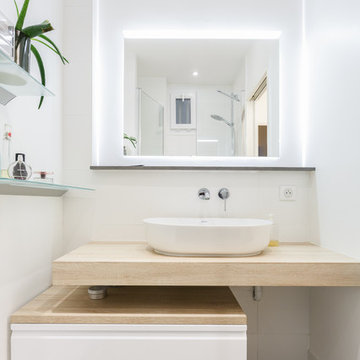
Des tonalités neutres et des matières nobles ont été minutieusement sélectionnées pour ce projet de rénovation. Côté déco, les lignes sont pures et légères. Un lieu de méditation idéal qui allie fonctionnalité, clarté et confort !
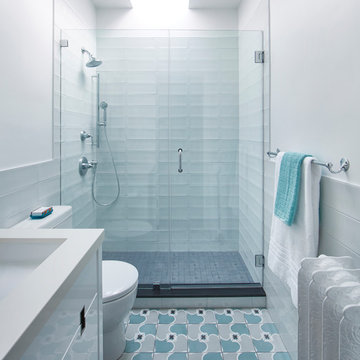
Jacob Snavely
Design ideas for a transitional 3/4 bathroom in New York with flat-panel cabinets, white cabinets, an alcove shower, a two-piece toilet, gray tile, white walls, an undermount sink, multi-coloured floor, a hinged shower door and beige benchtops.
Design ideas for a transitional 3/4 bathroom in New York with flat-panel cabinets, white cabinets, an alcove shower, a two-piece toilet, gray tile, white walls, an undermount sink, multi-coloured floor, a hinged shower door and beige benchtops.
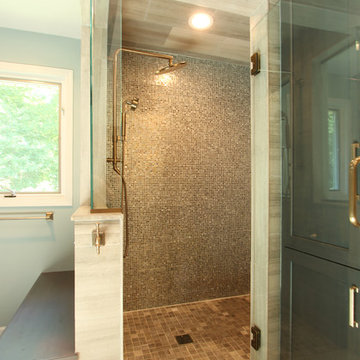
A tile and glass shower features a shower head rail system that is flanked by windows on both sides. The glass door swings out and in. The wall visible from the door when you walk in is a one inch glass mosaic tile that pulls all the colors from the room together. Brass plumbing fixtures and brass hardware add warmth. Limestone tile floors add texture. A closet built in on this side of the bathroom is his closet and features double hang on the left side, single hang above the drawer storage on the right. The windows in the shower allows the light from the window to pass through and brighten the space.
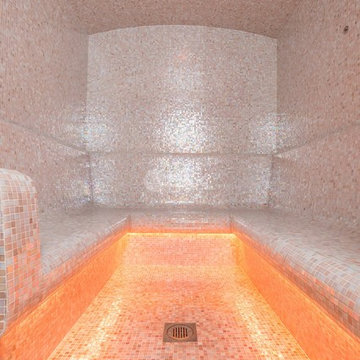
Ambient Elements creates conscious designs for innovative spaces by combining superior craftsmanship, advanced engineering and unique concepts while providing the ultimate wellness experience. We design and build saunas, infrared saunas, steam rooms, hammams, cryo chambers, salt rooms, snow rooms and many other hyperthermic conditioning modalities.
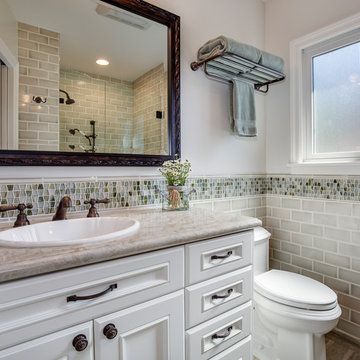
We had the pleasure of being featured in the Spring 2017 Home issue of Southbay Magazine. Showcased is an addition in south Redondo Beach where the goal was to bring the outdoors in. See the full spread for details on the project and our firm: http://www.oursouthbay.com/custom-design-construction-4/
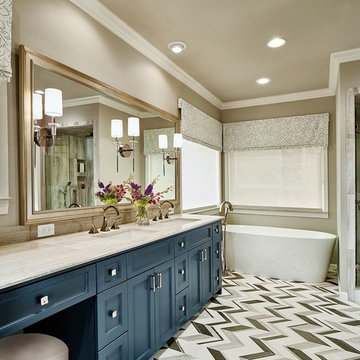
2016 CotY Award Winner
Design ideas for a mid-sized transitional master bathroom in Dallas with recessed-panel cabinets, blue cabinets, a freestanding tub, beige walls, an undermount sink, a two-piece toilet, black and white tile, gray tile, mosaic tile, linoleum floors, granite benchtops and beige benchtops.
Design ideas for a mid-sized transitional master bathroom in Dallas with recessed-panel cabinets, blue cabinets, a freestanding tub, beige walls, an undermount sink, a two-piece toilet, black and white tile, gray tile, mosaic tile, linoleum floors, granite benchtops and beige benchtops.

We had plenty of room to elevate the space and create a spa-like environment. His and her vanities set below a wooden beam take centre stage, and a stand alone soaker tub with a free standing tub-filler make a luxury statement. Black finishes dial up the drama, and the large windows flood the room with natural light.

Master zero entry walk in shower
This is an example of a large country master bathroom in Other with shaker cabinets, white cabinets, a curbless shower, a two-piece toilet, grey walls, slate floors, an undermount sink, granite benchtops, grey floor, an open shower, beige benchtops, a shower seat, a single vanity and a built-in vanity.
This is an example of a large country master bathroom in Other with shaker cabinets, white cabinets, a curbless shower, a two-piece toilet, grey walls, slate floors, an undermount sink, granite benchtops, grey floor, an open shower, beige benchtops, a shower seat, a single vanity and a built-in vanity.

Simple clean design...in this master bathroom renovation things were kept in the same place but in a very different interpretation. The shower is where the exiting one was, but the walls surrounding it were taken out, a curbless floor was installed with a sleek tile-over linear drain that really goes away. A free-standing bathtub is in the same location that the original drop in whirlpool tub lived prior to the renovation. The result is a clean, contemporary design with some interesting "bling" effects like the bubble chandelier and the mirror rounds mosaic tile located in the back of the niche.
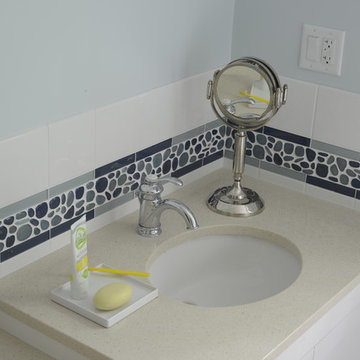
PEBBLE AND RECTANGULAR GLASS TILES from two different makers wrap a band around the bathroom.
Mid-sized beach style kids bathroom in New York with recessed-panel cabinets, white cabinets, an alcove tub, a shower/bathtub combo, a two-piece toilet, beige tile, pebble tile, blue walls, cork floors, an undermount sink, engineered quartz benchtops, multi-coloured floor, a shower curtain and beige benchtops.
Mid-sized beach style kids bathroom in New York with recessed-panel cabinets, white cabinets, an alcove tub, a shower/bathtub combo, a two-piece toilet, beige tile, pebble tile, blue walls, cork floors, an undermount sink, engineered quartz benchtops, multi-coloured floor, a shower curtain and beige benchtops.
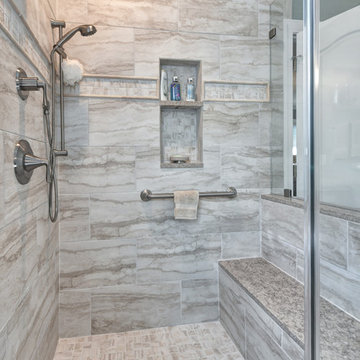
William Quarles
Beach style master bathroom in Charleston with raised-panel cabinets, dark wood cabinets, a two-piece toilet, beige tile, porcelain tile, blue walls, porcelain floors, an undermount sink, granite benchtops, beige floor, a hinged shower door and beige benchtops.
Beach style master bathroom in Charleston with raised-panel cabinets, dark wood cabinets, a two-piece toilet, beige tile, porcelain tile, blue walls, porcelain floors, an undermount sink, granite benchtops, beige floor, a hinged shower door and beige benchtops.
Bathroom Design Ideas with a Two-piece Toilet and Beige Benchtops
1