Bathroom Design Ideas with Beige Benchtops
Refine by:
Budget
Sort by:Popular Today
1 - 20 of 1,940 photos
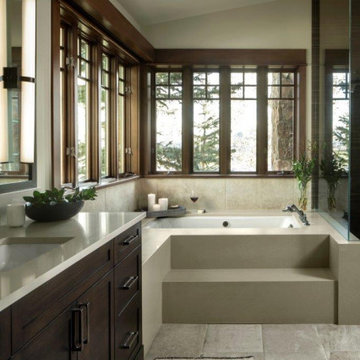
Design ideas for a small country master bathroom in Denver with dark wood cabinets, beige walls, beige benchtops, shaker cabinets, an undermount tub, beige tile, an undermount sink, grey floor, a single vanity, vaulted and a built-in vanity.

The phrase "luxury master suite" brings this room to mind. With a double shower, double hinged glass door and free standing tub, this water room is the hallmark of simple luxury. It also features a hidden niche, a hemlock ceiling and brushed nickle fixtures paired with a majestic view.

APD was hired to update the kitchen, living room, primary bathroom and bedroom, and laundry room in this suburban townhome. The design brought an aesthetic that incorporated a fresh updated and current take on traditional while remaining timeless and classic. The kitchen layout moved cooking to the exterior wall providing a beautiful range and hood moment. Removing an existing peninsula and re-orienting the island orientation provided a functional floorplan while adding extra storage in the same square footage. A specific design request from the client was bar cabinetry integrated into the stair railing, and we could not be more thrilled with how it came together!
The primary bathroom experienced a major overhaul by relocating both the shower and double vanities and removing an un-used soaker tub. The design added linen storage and seated beauty vanity while expanding the shower to a luxurious size. Dimensional tile at the shower accent wall relates to the dimensional tile at the kitchen backsplash without matching the two spaces to each other while tones of cream, taupe, and warm woods with touches of gray are a cohesive thread throughout.

Complete remodeling of existing master bathroom, including open shower, free-standing tub, venetian plaster on the walls and smart switchable glass window.
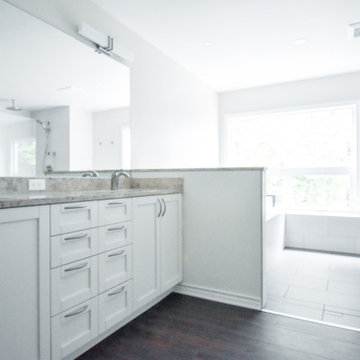
Walls and alcoves in a bathroom provide privacy but use up available space that could be put to better use. Inspired by European wet rooms, we created a spacious curbless shower that opens up to large format tile flooring. The rest of the space was utilized for a wider vanity and more storage.
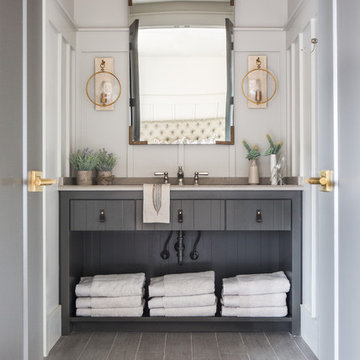
This guest suite has tall board and batten wainscot that wraps the room and incorporates into the bathroom suite. The color palette was pulled from the exterior trim on the hone and the wood batten is typical of a 30s interior architecture and draftsmen detailing.
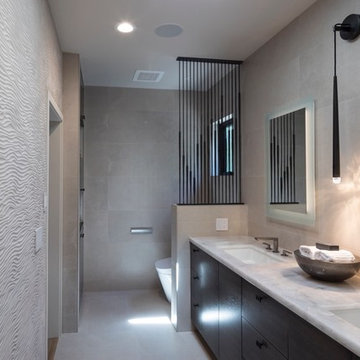
Lisa Duncan Photography
This is an example of a mid-sized modern master bathroom in San Francisco with flat-panel cabinets, medium wood cabinets, a curbless shower, a one-piece toilet, gray tile, ceramic tile, grey walls, ceramic floors, an undermount sink, quartzite benchtops, grey floor, an open shower and beige benchtops.
This is an example of a mid-sized modern master bathroom in San Francisco with flat-panel cabinets, medium wood cabinets, a curbless shower, a one-piece toilet, gray tile, ceramic tile, grey walls, ceramic floors, an undermount sink, quartzite benchtops, grey floor, an open shower and beige benchtops.
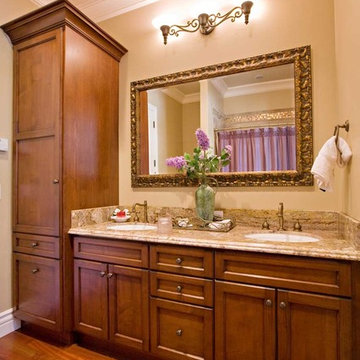
Alder wood custom cabinetry in this hallway bathroom with wood flooring features a tall cabinet for storing linens surmounted by generous moulding. There is a bathtub/shower area and a niche for the toilet. The double sinks have bronze faucets by Santec complemented by a large framed mirror.
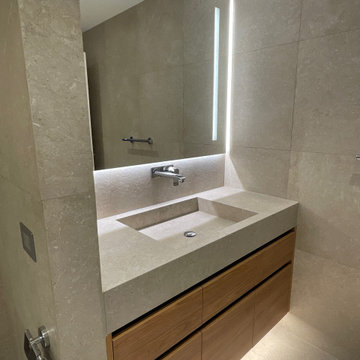
Bespoke bathroom sink with ceramic top
Photo of a mid-sized contemporary 3/4 bathroom in Other with beige tile, ceramic tile, tile benchtops, beige benchtops, a single vanity and a built-in vanity.
Photo of a mid-sized contemporary 3/4 bathroom in Other with beige tile, ceramic tile, tile benchtops, beige benchtops, a single vanity and a built-in vanity.
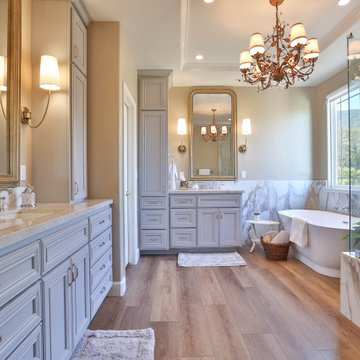
This was a complete master bathroom remodel. The client wanted the space to have a traditional style with a French country feel. The countertops golden accents and the polished chrome fixtures go hand in hand to achieve the soft glam look the client requested. Separate vanities are suitable for partners wishing to coexist while having their own space. The large tiles and clawless freestanding tub give the client the easy clean process that they were looking for. Elegance and clean.
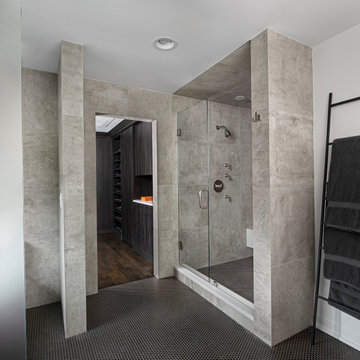
A steam shower and heated floor give our Men's bathroom the proper start to each day. With sleek porcelain tile walls and a copper penny round floor, we have found a soothing balance between strong and sleek. A glimpse further back reveals His closet, complete with a quartz countertop and closed storage.
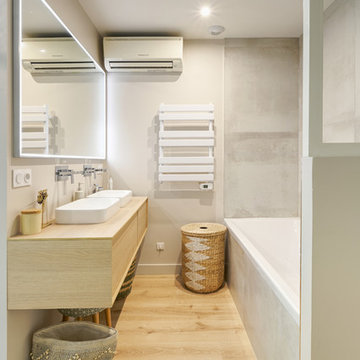
La salle de bain est en deux parties. Une partie douche derrière le placard central, une partie baignoire face au meuble vasque suspendu. Celui ci est très fonctionnel avec ses vasques semi encastrées et son plan vasque sur lequel on peut poser des éléments. Le coin salle de bain est délimité par une verrière qui apporte du cachet. Cet aménagement permet de bénéficier d'une grande baignoire ainsi que d'une grande douche.
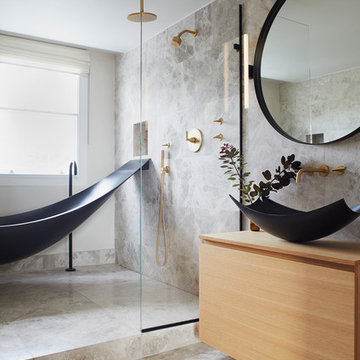
“Milne’s meticulous eye for detail elevated this master suite to a finely-tuned alchemy of balanced design. It shows that you can use dark and dramatic pieces from our carbon fibre collection and still achieve the restful bathroom sanctuary that is at the top of clients’ wish lists.”
Miles Hartwell, Co-founder, Splinter Works Ltd
When collaborations work they are greater than the sum of their parts, and this was certainly the case in this project. I was able to respond to Splinter Works’ designs by weaving in natural materials, that perhaps weren’t the obvious choice, but they ground the high-tech materials and soften the look.
It was important to achieve a dialog between the bedroom and bathroom areas, so the graphic black curved lines of the bathroom fittings were countered by soft pink calamine and brushed gold accents.
We introduced subtle repetitions of form through the circular black mirrors, and the black tub filler. For the first time Splinter Works created a special finish for the Hammock bath and basins, a lacquered matte black surface. The suffused light that reflects off the unpolished surface lends to the serene air of warmth and tranquility.
Walking through to the master bedroom, bespoke Splinter Works doors slide open with bespoke handles that were etched to echo the shapes in the striking marbleised wallpaper above the bed.
In the bedroom, specially commissioned furniture makes the best use of space with recessed cabinets around the bed and a wardrobe that banks the wall to provide as much storage as possible. For the woodwork, a light oak was chosen with a wash of pink calamine, with bespoke sculptural handles hand-made in brass. The myriad considered details culminate in a delicate and restful space.
PHOTOGRAPHY BY CARMEL KING
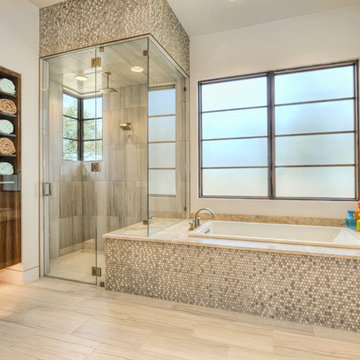
Photo of a large modern master bathroom in Houston with flat-panel cabinets, brown cabinets, a drop-in tub, a corner shower, a wall-mount toilet, gray tile, ceramic tile, grey walls, ceramic floors, an undermount sink, marble benchtops, beige floor, a hinged shower door and beige benchtops.
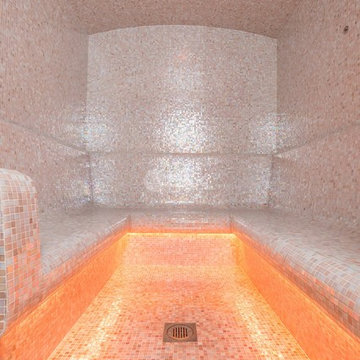
Ambient Elements creates conscious designs for innovative spaces by combining superior craftsmanship, advanced engineering and unique concepts while providing the ultimate wellness experience. We design and build saunas, infrared saunas, steam rooms, hammams, cryo chambers, salt rooms, snow rooms and many other hyperthermic conditioning modalities.

Our client came to us with very specific ideas in regards to the design of their bathroom. This design definitely raises the bar for bathrooms. They incorporated beautiful marble tile, new freestanding bathtub, custom glass shower enclosure, and beautiful wood accents on the walls.

This tub and shower combo features a beautifully tiled shower niche using Bedrosians Cloe tiles in white.
Mid-sized arts and crafts 3/4 bathroom in Portland with furniture-like cabinets, brown cabinets, a drop-in tub, a shower/bathtub combo, a one-piece toilet, green tile, ceramic tile, grey walls, ceramic floors, a drop-in sink, quartzite benchtops, beige floor, a shower curtain, beige benchtops, a niche, a single vanity and a built-in vanity.
Mid-sized arts and crafts 3/4 bathroom in Portland with furniture-like cabinets, brown cabinets, a drop-in tub, a shower/bathtub combo, a one-piece toilet, green tile, ceramic tile, grey walls, ceramic floors, a drop-in sink, quartzite benchtops, beige floor, a shower curtain, beige benchtops, a niche, a single vanity and a built-in vanity.
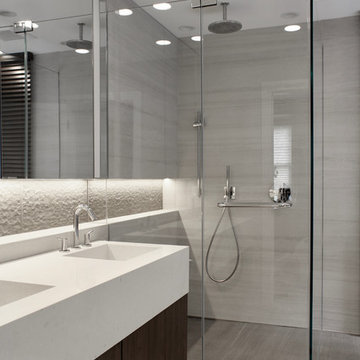
Stocki Design
Mid-sized contemporary master bathroom in New York with glass-front cabinets, dark wood cabinets, a freestanding tub, a curbless shower, a one-piece toilet, beige tile, ceramic tile, beige walls, ceramic floors, an integrated sink, engineered quartz benchtops, beige floor, a hinged shower door and beige benchtops.
Mid-sized contemporary master bathroom in New York with glass-front cabinets, dark wood cabinets, a freestanding tub, a curbless shower, a one-piece toilet, beige tile, ceramic tile, beige walls, ceramic floors, an integrated sink, engineered quartz benchtops, beige floor, a hinged shower door and beige benchtops.
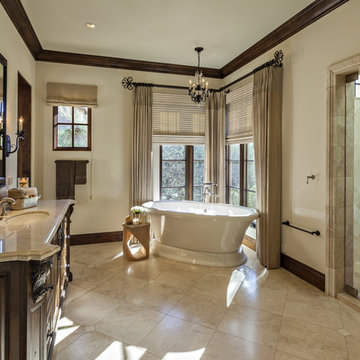
Pam Singleton | Image Photography
Design ideas for a large mediterranean master bathroom in Phoenix with furniture-like cabinets, brown cabinets, a freestanding tub, a double shower, beige tile, marble, white walls, travertine floors, an undermount sink, marble benchtops, beige floor, a hinged shower door, a one-piece toilet and beige benchtops.
Design ideas for a large mediterranean master bathroom in Phoenix with furniture-like cabinets, brown cabinets, a freestanding tub, a double shower, beige tile, marble, white walls, travertine floors, an undermount sink, marble benchtops, beige floor, a hinged shower door, a one-piece toilet and beige benchtops.

Initialement configuré avec 4 chambres, deux salles de bain & un espace de vie relativement cloisonné, la disposition de cet appartement dans son état existant convenait plutôt bien aux nouveaux propriétaires.
Cependant, les espaces impartis de la chambre parentale, sa salle de bain ainsi que la cuisine ne présentaient pas les volumes souhaités, avec notamment un grand dégagement de presque 4m2 de surface perdue.
L’équipe d’Ameo Concept est donc intervenue sur plusieurs points : une optimisation complète de la suite parentale avec la création d’une grande salle d’eau attenante & d’un double dressing, le tout dissimulé derrière une porte « secrète » intégrée dans la bibliothèque du salon ; une ouverture partielle de la cuisine sur l’espace de vie, dont les agencements menuisés ont été réalisés sur mesure ; trois chambres enfants avec une identité propre pour chacune d’entre elles, une salle de bain fonctionnelle, un espace bureau compact et organisé sans oublier de nombreux rangements invisibles dans les circulations.
L’ensemble des matériaux utilisés pour cette rénovation ont été sélectionnés avec le plus grand soin : parquet en point de Hongrie, plans de travail & vasque en pierre naturelle, peintures Farrow & Ball et appareillages électriques en laiton Modelec, sans oublier la tapisserie sur mesure avec la réalisation, notamment, d’une tête de lit magistrale en tissu Pierre Frey dans la chambre parentale & l’intégration de papiers peints Ananbo.
Un projet haut de gamme où le souci du détail fut le maitre mot !
Bathroom Design Ideas with Beige Benchtops
1