Bathroom Design Ideas with Beige Cabinets and Slate Floors
Refine by:
Budget
Sort by:Popular Today
1 - 20 of 105 photos
Item 1 of 3
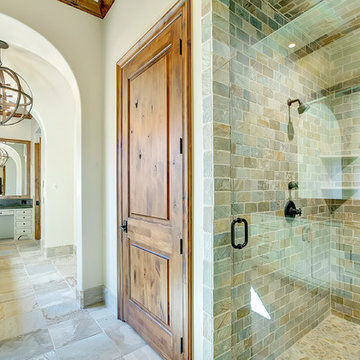
Imagery Intelligence
Large country master bathroom in Dallas with shaker cabinets, beige cabinets, a drop-in tub, an alcove shower, stone tile, beige walls, slate floors and an undermount sink.
Large country master bathroom in Dallas with shaker cabinets, beige cabinets, a drop-in tub, an alcove shower, stone tile, beige walls, slate floors and an undermount sink.
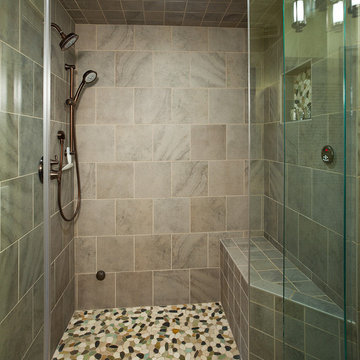
Large traditional master bathroom in Raleigh with a curbless shower, multi-coloured tile, pebble tile, louvered cabinets, beige cabinets, beige walls, slate floors, an undermount sink and quartzite benchtops.

Meuble vasque : RICHARDSON
Matière :
Placage chêne clair.
Plan vasque en céramique.
Niche et colonne murale :
Matière : MDF teinté en noir.
Miroir led rétro éclairé : LEROY MERLIN
Robinetterie : HANS GROHE
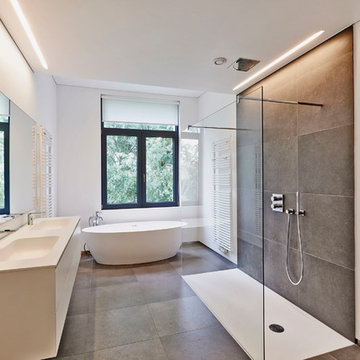
Photo of a mid-sized contemporary master wet room bathroom in New York with flat-panel cabinets, beige cabinets, a freestanding tub, beige walls, an undermount sink and slate floors.
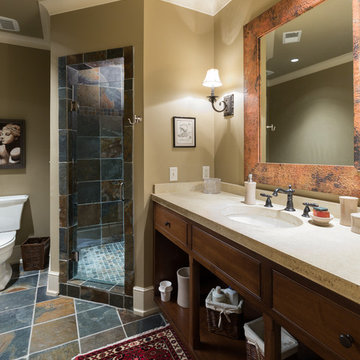
Tommy Daspit is an architectural and interiors photographer in Birmingham, AL http://tommydaspit.com
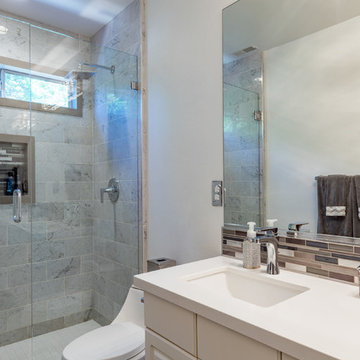
This compact bathroom got a facelift - adding space, design, and so much more functionality to the room.
Small transitional 3/4 bathroom in Other with flat-panel cabinets, beige cabinets, a curbless shower, a one-piece toilet, multi-coloured tile, glass tile, white walls, an integrated sink, laminate benchtops, a hinged shower door, white benchtops, slate floors and black floor.
Small transitional 3/4 bathroom in Other with flat-panel cabinets, beige cabinets, a curbless shower, a one-piece toilet, multi-coloured tile, glass tile, white walls, an integrated sink, laminate benchtops, a hinged shower door, white benchtops, slate floors and black floor.
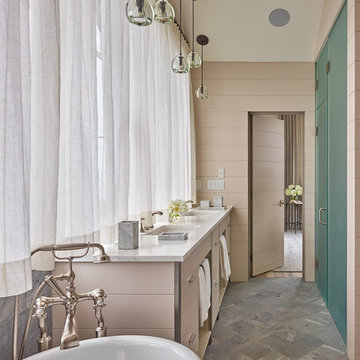
Design ideas for a large transitional master bathroom in Other with flat-panel cabinets, beige cabinets, beige tile, an undermount sink, a freestanding tub, a curbless shower, stone tile, beige walls, slate floors and marble benchtops.
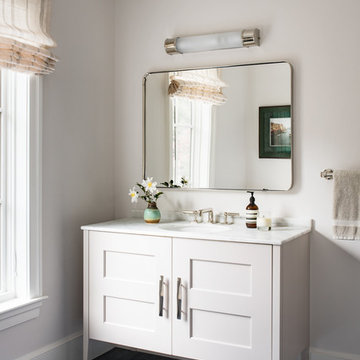
Design ideas for a mid-sized transitional bathroom in DC Metro with shaker cabinets, beige cabinets, beige walls, slate floors, an undermount sink, marble benchtops, grey floor and white benchtops.
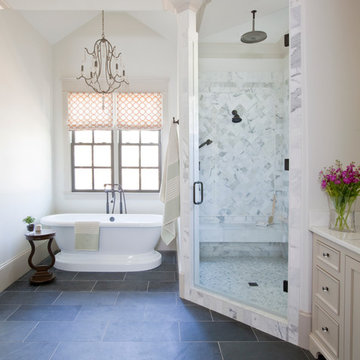
Christina Wedge
Design ideas for a traditional bathroom in Atlanta with recessed-panel cabinets, beige cabinets, marble benchtops, a freestanding tub, a corner shower, white tile, stone tile, white walls, slate floors and grey floor.
Design ideas for a traditional bathroom in Atlanta with recessed-panel cabinets, beige cabinets, marble benchtops, a freestanding tub, a corner shower, white tile, stone tile, white walls, slate floors and grey floor.
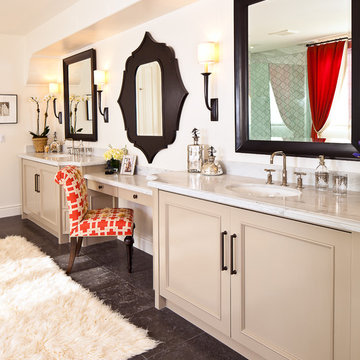
Rich travertine and white marble accent the
Master Bath with custom mirrors and flokati area rug
Large mediterranean master bathroom in Orange County with an undermount sink, recessed-panel cabinets, beige cabinets, gray tile, white walls, slate floors, marble benchtops, grey floor, a freestanding tub, a corner shower, porcelain tile and a hinged shower door.
Large mediterranean master bathroom in Orange County with an undermount sink, recessed-panel cabinets, beige cabinets, gray tile, white walls, slate floors, marble benchtops, grey floor, a freestanding tub, a corner shower, porcelain tile and a hinged shower door.
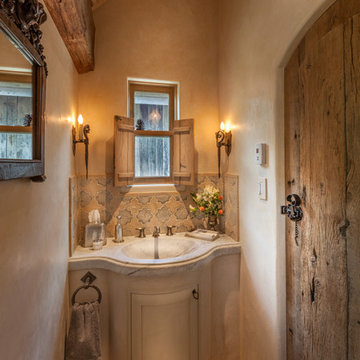
Photo by Lair
This is an example of a small traditional bathroom in Denver with beige cabinets, marble benchtops, beige walls, an integrated sink, raised-panel cabinets, beige tile and slate floors.
This is an example of a small traditional bathroom in Denver with beige cabinets, marble benchtops, beige walls, an integrated sink, raised-panel cabinets, beige tile and slate floors.
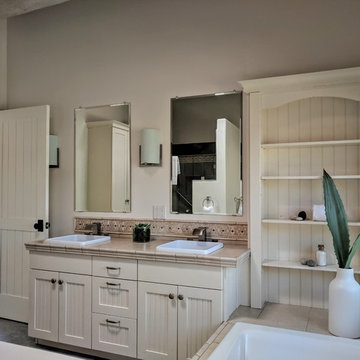
Design ideas for a mid-sized master bathroom in Other with beige cabinets, a drop-in tub, white walls, slate floors, tile benchtops, grey floor, a hinged shower door and beige benchtops.
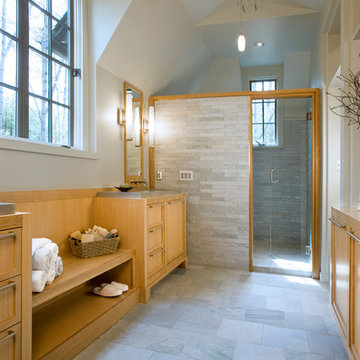
This is an example of a large contemporary master bathroom in Charlotte with beaded inset cabinets, beige cabinets, a freestanding tub, an alcove shower, a one-piece toilet, gray tile, slate, grey walls, slate floors, an integrated sink, concrete benchtops, grey floor and a hinged shower door.
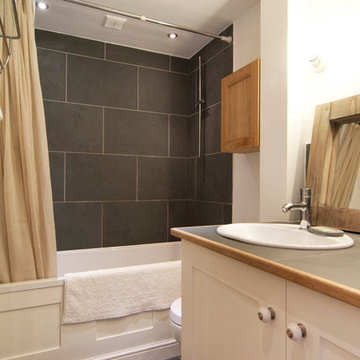
Design ideas for a small kids bathroom in Edinburgh with shaker cabinets, beige cabinets, a drop-in tub, a shower/bathtub combo, a one-piece toilet, gray tile, stone slab, white walls, slate floors, tile benchtops and an integrated sink.

Salle de bain enfant, ludique, avec papier peint, vasque émaille posée et meuble en bois.
This is an example of a mid-sized contemporary kids bathroom in Lyon with open cabinets, beige cabinets, a wall-mount toilet, multi-coloured tile, multi-coloured walls, slate floors, a drop-in sink, wood benchtops, grey floor, an open shower, beige benchtops, a single vanity, a freestanding vanity and wallpaper.
This is an example of a mid-sized contemporary kids bathroom in Lyon with open cabinets, beige cabinets, a wall-mount toilet, multi-coloured tile, multi-coloured walls, slate floors, a drop-in sink, wood benchtops, grey floor, an open shower, beige benchtops, a single vanity, a freestanding vanity and wallpaper.
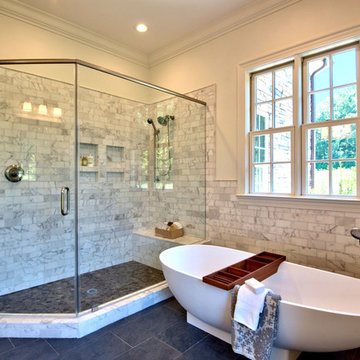
A fun project, nBaxter Design selected all interior and exterior finishes for this 2017 Parade of Homes for Durham-Orange County, including the stone work, slate, 100+ year old wood flooring, hand scraped beams, and other features.
Staging by others
Staging by others
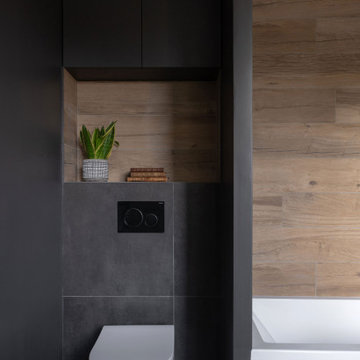
Meuble vasque : RICHARDSON
Matière :
Placage chêne clair.
Plan vasque en céramique.
Placard mural :
Matière : MDF teinté en noir.
This is an example of a mid-sized modern master bathroom in Lyon with beaded inset cabinets, beige cabinets, a floating vanity, an undermount tub, a shower/bathtub combo, a wall-mount toilet, multi-coloured tile, wood-look tile, black walls, slate floors, solid surface benchtops, black floor, white benchtops, a single vanity and wood walls.
This is an example of a mid-sized modern master bathroom in Lyon with beaded inset cabinets, beige cabinets, a floating vanity, an undermount tub, a shower/bathtub combo, a wall-mount toilet, multi-coloured tile, wood-look tile, black walls, slate floors, solid surface benchtops, black floor, white benchtops, a single vanity and wood walls.
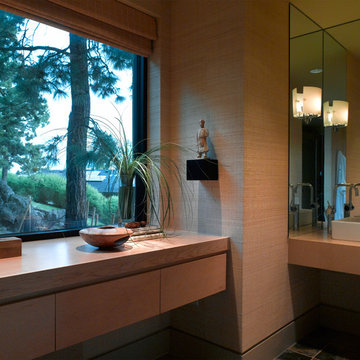
Timothy J Park
Our firm was responsible for both the interiors and the architecture on this hillside home. The challenge was to design a "timeless" contemporary home that hugged the two acre hillside lot. One request was to enter the main floor with no exterior steps from the garage or driveway, something that is appreciated when there is three feet of snow! The solution for the entry was to create a twenty foot bridge from the exterior gate to the front door, this allowed the house to drop down the slope and created a very exciting entry courtyard. The interior has very simple lines and plays up the floor to ceiling windows with the ceiling level extending outside to create the deep overhang for the exterior. While our firm is primarily an interior design firm we are occasionally asked to create architectural plans. We prefer to work along with the architect on a project to create that "dream team" which results in the most successful projects.
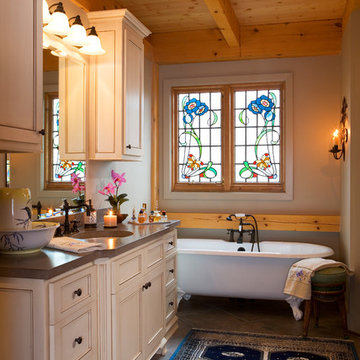
Inspiration for a mid-sized country master bathroom in Charlotte with an undermount sink, beaded inset cabinets, beige cabinets, a freestanding tub, brown walls, slate floors and engineered quartz benchtops.
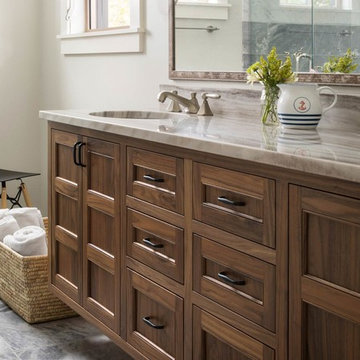
This modern bathroom features dark wood cabinets, stone countertop, double vanity, and stone tile floors
Trent Bell Photography
Design ideas for a beach style master bathroom in Portland Maine with beige cabinets, white walls, slate floors, an undermount sink, marble benchtops, multi-coloured floor, a double vanity and a freestanding vanity.
Design ideas for a beach style master bathroom in Portland Maine with beige cabinets, white walls, slate floors, an undermount sink, marble benchtops, multi-coloured floor, a double vanity and a freestanding vanity.
Bathroom Design Ideas with Beige Cabinets and Slate Floors
1