Bathroom Design Ideas with Beige Cabinets and Yellow Cabinets
Refine by:
Budget
Sort by:Popular Today
1 - 20 of 19,938 photos

This is an example of a large contemporary wet room bathroom in Sydney with beige cabinets, a freestanding tub, a one-piece toilet, gray tile, grey walls, grey floor, an open shower, white benchtops, a double vanity and a floating vanity.

Art Deco bathroom, featuring original 1930s cream textured tiles with green accent tile line and bath (resurfaced). Vanity designed by Hindley & Co with curved Corian top and siding, handcrafted by JFJ Joinery. The matching curved mirrored medicine cabinet is designed by Hindley & Co. The project is a 1930s art deco Spanish mission-style house in Melbourne. See more from our Arch Deco Project.

Ensuite bathroom with skylight, oak vanity, walk-in shower with large format grey tiles.
Photo of a modern master bathroom in Melbourne with beige cabinets, an open shower, gray tile, porcelain tile, grey walls, porcelain floors, engineered quartz benchtops, an open shower, a niche and a floating vanity.
Photo of a modern master bathroom in Melbourne with beige cabinets, an open shower, gray tile, porcelain tile, grey walls, porcelain floors, engineered quartz benchtops, an open shower, a niche and a floating vanity.

Mid-sized contemporary master bathroom in London with flat-panel cabinets, beige cabinets, an open shower, a wall-mount toilet, white tile, ceramic tile, beige walls, ceramic floors, a console sink, quartzite benchtops, multi-coloured floor, an open shower, grey benchtops, a niche, a double vanity, a floating vanity and recessed.
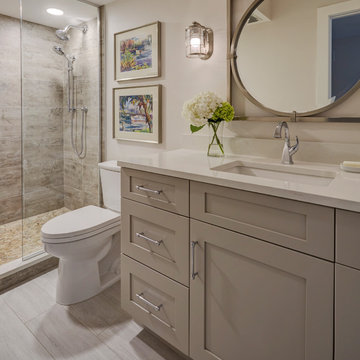
This Condo has been in the family since it was first built. And it was in desperate need of being renovated. The kitchen was isolated from the rest of the condo. The laundry space was an old pantry that was converted. We needed to open up the kitchen to living space to make the space feel larger. By changing the entrance to the first guest bedroom and turn in a den with a wonderful walk in owners closet.
Then we removed the old owners closet, adding that space to the guest bath to allow us to make the shower bigger. In addition giving the vanity more space.
The rest of the condo was updated. The master bath again was tight, but by removing walls and changing door swings we were able to make it functional and beautiful all that the same time.

Design ideas for a large modern master bathroom in Orange County with shaker cabinets, beige cabinets, a freestanding tub, a corner shower, a one-piece toilet, white tile, cement tile, white walls, cement tiles, an undermount sink, engineered quartz benchtops, grey floor, a hinged shower door, white benchtops, a double vanity and a built-in vanity.

This quiet condo transitions beautifully from indoor living spaces to outdoor. An open concept layout provides the space necessary when family spends time through the holidays! Light gray interiors and transitional elements create a calming space. White beam details in the tray ceiling and stained beams in the vaulted sunroom bring a warm finish to the home.
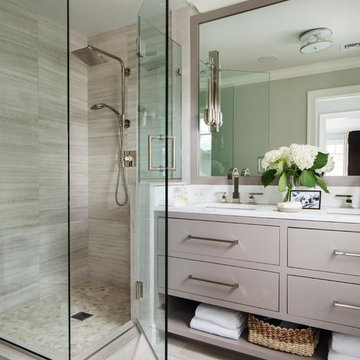
Inspiration for a small beach style master bathroom in New York with beige cabinets, an alcove shower, a two-piece toilet, beige tile, porcelain tile, white walls, porcelain floors, an undermount sink, marble benchtops, beige floor and a hinged shower door.
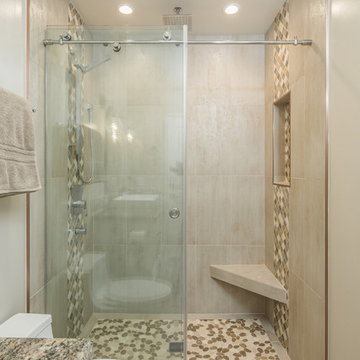
This 1970 original beach home needed a full remodel. All plumbing and electrical, all ceilings and drywall, as well as the bathrooms, kitchen and other cosmetic surfaces. The light grey and blue palate is perfect for this beach cottage. The modern touches and high end finishes compliment the design and balance of this space.
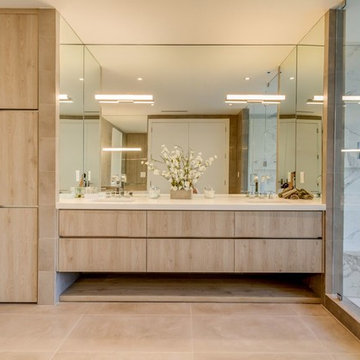
Large contemporary master bathroom in Miami with flat-panel cabinets, beige cabinets, a freestanding tub, a double shower, white tile, marble, brown walls, an undermount sink, engineered quartz benchtops, beige floor and a hinged shower door.
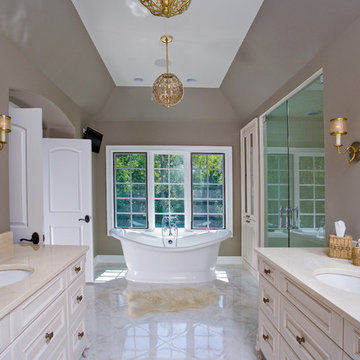
Linda Oyama Bryan, photograper
This opulent Master Bathroom in Carrara marble features a free standing tub, separate his/hers vanities, gold sconces and chandeliers, and an oversize marble shower.

Design ideas for a contemporary bathroom in New York with flat-panel cabinets, beige cabinets, an alcove shower, gray tile, an undermount sink, white floor, a hinged shower door, white benchtops, a double vanity and a built-in vanity.

Welcome to a harmonious blend of warmth and contemporary elegance in our latest bathroom design project. This thoughtfully curated space balances modern aesthetics with inviting elements, creating a sanctuary that is both functional and visually appealing.
Key Design Elements:
Brushed Bronze Brassware:
The bathroom features brushed bronze faucets and fixtures, adding a touch of sophistication and warmth. The muted golden tones bring a sense of luxury while seamlessly integrating with the overall design.
Metallic Feature Wall Tile:
A striking metallic feature wall serves as the focal point of the space. The reflective surface adds depth and visual interest, creating a dynamic backdrop that complements the brushed bronze accents throughout the room.
Walk-In Wet Room Tiles Shower:
The shower area is transformed into a luxurious walk-in wet room, enhancing both accessibility and style. Large, neutral-toned tiles create a seamless and spa-like atmosphere, while the open design adds an element of modernity.
Round LED Backlit Mirror:
A round LED backlit mirror takes centre stage above the basin, providing both functional and aesthetic benefits. The soft, diffused lighting not only serves practical purposes but also contributes to the warm and inviting ambiance of the bathroom.
Wall-Mounted Basin Unit and WC:
The basin unit and WC are elegantly integrated into a wall-mounted design, optimizing space and contributing to the contemporary aesthetic. Clean lines and minimalist forms maintain a sense of simplicity, creating a serene atmosphere.
Colour Palette:
A warm and neutral colour palette dominates the space, with earthy tones and soft hues creating a calming environment. This palette enhances the inviting feel of the bathroom while ensuring a timeless appeal.
Accessories and Finishing Touches:
Overall Ambiance:
The resulting bathroom design exudes a sense of contemporary elegance with its brushed bronze accents, metallic feature wall, and modern fixtures. The warm and inviting atmosphere ensures that this space is not just a functional area but a retreat where one can unwind and indulge in a luxurious bathing experience.
This project represents a seamless fusion of functionality and aesthetics, where every design element is carefully chosen to create a bathroom that is both a practical space and a visual delight.

Transitional master bathroom in London with recessed-panel cabinets, beige cabinets, a drop-in tub, a corner shower, beige tile, porcelain tile, beige walls, porcelain floors, a drop-in sink, marble benchtops, beige floor, a hinged shower door, white benchtops, an enclosed toilet, a double vanity and a built-in vanity.

Photo of a mid-sized transitional kids bathroom in Moscow with flat-panel cabinets, beige cabinets, an alcove tub, a one-piece toilet, brown tile, ceramic tile, brown walls, ceramic floors, an undermount sink, solid surface benchtops, brown floor, white benchtops, a double vanity, a built-in vanity and exposed beam.
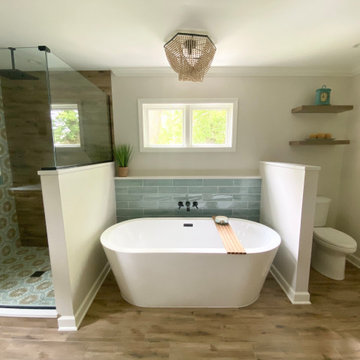
This is an example of a large transitional master bathroom in Chicago with flat-panel cabinets, beige cabinets, a freestanding tub, an open shower, a two-piece toilet, blue tile, ceramic tile, beige walls, porcelain floors, an undermount sink, engineered quartz benchtops, beige floor, a hinged shower door, white benchtops, a niche, a double vanity and a freestanding vanity.
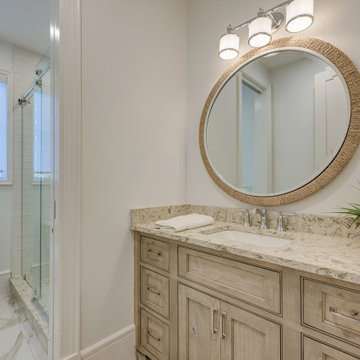
A view of the vanity, toilet and glass shower.
Design ideas for a mid-sized beach style bathroom in Other with recessed-panel cabinets, beige cabinets, white tile, porcelain tile, white walls, porcelain floors, an undermount sink, marble benchtops, white floor, a sliding shower screen, beige benchtops, a single vanity, a built-in vanity and a one-piece toilet.
Design ideas for a mid-sized beach style bathroom in Other with recessed-panel cabinets, beige cabinets, white tile, porcelain tile, white walls, porcelain floors, an undermount sink, marble benchtops, white floor, a sliding shower screen, beige benchtops, a single vanity, a built-in vanity and a one-piece toilet.
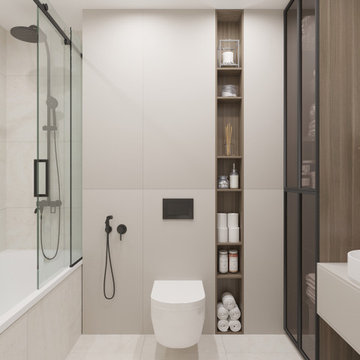
Photo of a mid-sized contemporary master bathroom in Saint Petersburg with flat-panel cabinets, beige cabinets, an undermount tub, a shower/bathtub combo, a wall-mount toilet, beige tile, porcelain tile, beige walls, porcelain floors, a vessel sink, laminate benchtops, beige floor, a sliding shower screen, beige benchtops, a single vanity and a floating vanity.

Association de matériaux naturels au sol et murs pour une ambiance très douce. Malgré une configuration de pièce triangulaire, baignoire et douche ainsi qu'un meuble vasque sur mesure s'intègrent parfaitement.

Anna French navy wallcovering in the son’s bath contrasts with white and taupe on the other surfaces.
Photo of a small transitional 3/4 bathroom in Miami with shaker cabinets, beige cabinets, a curbless shower, a one-piece toilet, white tile, ceramic tile, white walls, porcelain floors, an undermount sink, solid surface benchtops, white floor, a hinged shower door, white benchtops, a shower seat, a single vanity, a built-in vanity and wallpaper.
Photo of a small transitional 3/4 bathroom in Miami with shaker cabinets, beige cabinets, a curbless shower, a one-piece toilet, white tile, ceramic tile, white walls, porcelain floors, an undermount sink, solid surface benchtops, white floor, a hinged shower door, white benchtops, a shower seat, a single vanity, a built-in vanity and wallpaper.
Bathroom Design Ideas with Beige Cabinets and Yellow Cabinets
1