Bathroom Design Ideas with a Freestanding Tub and Beige Floor
Refine by:
Budget
Sort by:Popular Today
1 - 20 of 16,241 photos
Item 1 of 3

This is an example of an expansive contemporary master bathroom in Central Coast with a freestanding tub, a vessel sink, engineered quartz benchtops, an open shower, white benchtops, a double vanity, a floating vanity, flat-panel cabinets, light wood cabinets, a curbless shower, beige tile, beige floor, a shower seat and vaulted.

Design ideas for a large beach style master bathroom in Central Coast with a freestanding tub, beige tile, an open shower, a curbless shower and beige floor.
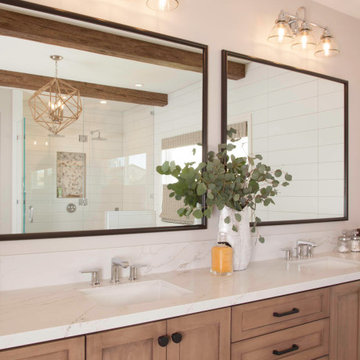
Light and Airy shiplap bathroom was the dream for this hard working couple. The goal was to totally re-create a space that was both beautiful, that made sense functionally and a place to remind the clients of their vacation time. A peaceful oasis. We knew we wanted to use tile that looks like shiplap. A cost effective way to create a timeless look. By cladding the entire tub shower wall it really looks more like real shiplap planked walls.
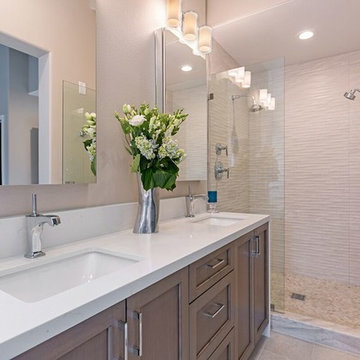
Concorde Blade dimensional tile was used on the shower walls to create an elegant beach reference.
Kohler Margaux single lever faucets add to the clean simplicity.
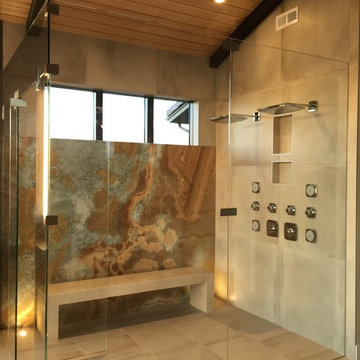
Debra designed this bathroom to be warmer grays and brownish mauve marble to compliment your skin colors. The master shower features a beautiful slab of Onyx that you see upon entry to the room along with a custom stone freestanding bench-body sprays and high end plumbing fixtures. The freestanding Victoria + Albert tub has a stone bench nearby that stores dry towels and make up area for her. The custom cabinetry is figured maple stained a light gray color. The large format warm color porcelain tile has also a concrete look to it. The wood clear stained ceilings add another warm element. custom roll shades and glass surrounding shower. The room features a hidden toilet room with opaque glass walls and marble walls. This all opens to the master hallway and the master closet glass double doors. There are no towel bars in this space only robe hooks to dry towels--keeping it modern and clean of unecessary hardware as the dry towels are kept under the bench.

Inspiration for a large transitional master bathroom in Phoenix with a double vanity, recessed-panel cabinets, brown cabinets, a freestanding tub, an open shower, white tile, ceramic tile, grey walls, porcelain floors, an undermount sink, quartzite benchtops, beige floor, a hinged shower door, white benchtops and a built-in vanity.

Primary bathroom remodel with steel blue double vanity and tower linen cabinet, quartz countertop, petite free-standing soaking tub, custom shower with floating bench and glass doors, herringbone porcelain tile floor, v-groove wall paneling, white ceramic subway tile in shower, and a beautiful color palette of blues, taupes, creams and sparkly chrome.

A fun and colorful bathroom with plenty of space. The blue stained vanity shows the variation in color as the wood grain pattern peeks through. Marble countertop with soft and subtle veining combined with textured glass sconces wrapped in metal is the right balance of soft and rustic.
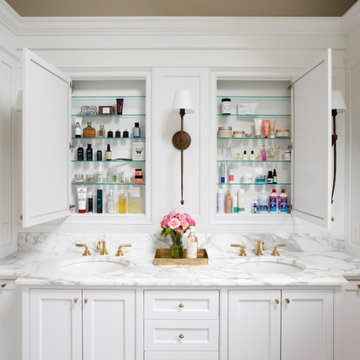
A master bath renovation that involved a complete re-working of the space. A custom vanity with built-in medicine cabinets and gorgeous finish materials completes the look.
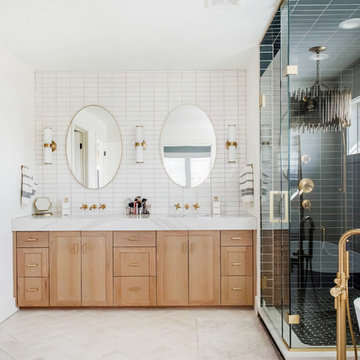
A dramatic contrast between Fireclay Tile's handmade white backsplash tiles and moody grey shower tiles takes a stacked pattern from simple to standout in this luxe master bath.
FIRECLAY TILE SHOWN
3x9 Shower Tile in Loch Ness
1x4 Shower Pan Tile in Loch Ness
2x6 Backsplash Tile in Tusk
DESIGN
Everyday Interior Design
PHOTOS
Kelli Kroneberger Photography
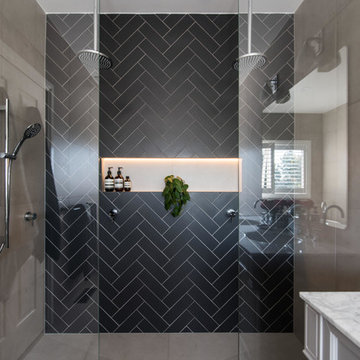
Specific to this photo: A view of their choice in an open shower. The homeowner chose silver hardware throughout their bathroom, which is featured in the faucets along with their shower hardware. The shower has an open door, and features glass paneling, chevron black accent ceramic tiling, multiple shower heads, and an in-wall shelf.
This bathroom was a collaborative project in which we worked with the architect in a home located on Mervin Street in Bentleigh East in Australia.
This master bathroom features our Davenport 60-inch bathroom vanity with double basin sinks in the Hampton Gray coloring. The Davenport model comes with a natural white Carrara marble top sourced from Italy.
This master bathroom features an open shower with multiple streams, chevron tiling, and modern details in the hardware. This master bathroom also has a freestanding curved bath tub from our brand, exclusive to Australia at this time. This bathroom also features a one-piece toilet from our brand, exclusive to Australia. Our architect focused on black and silver accents to pair with the white and grey coloring from the main furniture pieces.
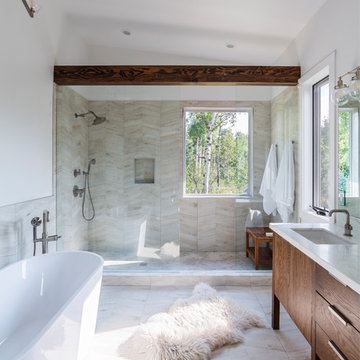
Mountain house master bath. calacutta marble countertops, custom cabinetry. Photography by Tim Murphy.
Country bathroom in Denver with flat-panel cabinets, dark wood cabinets, a freestanding tub, an alcove shower, beige tile, white walls, an undermount sink, beige floor, an open shower and white benchtops.
Country bathroom in Denver with flat-panel cabinets, dark wood cabinets, a freestanding tub, an alcove shower, beige tile, white walls, an undermount sink, beige floor, an open shower and white benchtops.
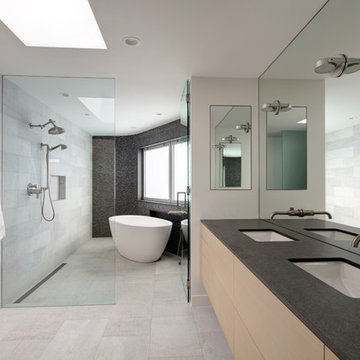
Inspiration for a large scandinavian master wet room bathroom in Los Angeles with flat-panel cabinets, light wood cabinets, a freestanding tub, ceramic floors, an integrated sink, granite benchtops, beige floor, a hinged shower door and white benchtops.
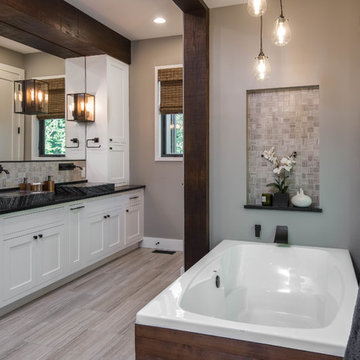
Inspiration for a mid-sized country master bathroom in Other with shaker cabinets, white cabinets, a freestanding tub, an alcove shower, a two-piece toilet, beige tile, mosaic tile, beige walls, porcelain floors, a trough sink, soapstone benchtops, beige floor and black benchtops.
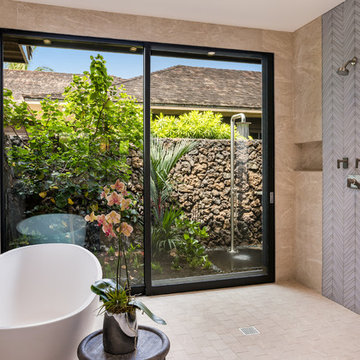
Henry Houghton
Tropical master bathroom in Other with a freestanding tub, an open shower, beige tile, beige floor and an open shower.
Tropical master bathroom in Other with a freestanding tub, an open shower, beige tile, beige floor and an open shower.
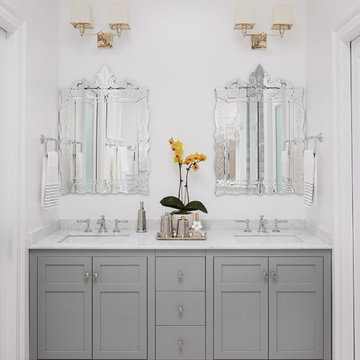
Design ideas for a mid-sized transitional master bathroom in Chicago with beaded inset cabinets, white cabinets, a freestanding tub, an alcove shower, a two-piece toilet, white tile, marble, white walls, light hardwood floors, an undermount sink, marble benchtops, beige floor and a hinged shower door.
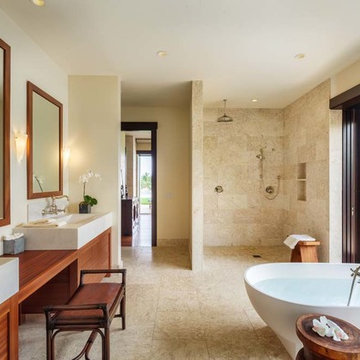
Inspiration for a large contemporary master bathroom in Hawaii with flat-panel cabinets, medium wood cabinets, an open shower, a freestanding tub, beige tile, stone tile, beige walls, travertine floors, an integrated sink, wood benchtops, beige floor and an open shower.
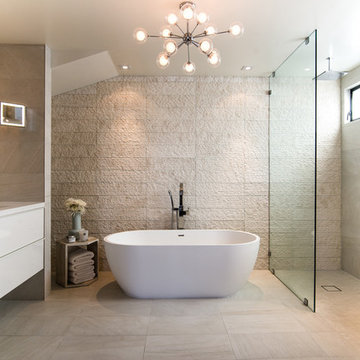
The SW-110S is a relatively small bathtub with a modern curved oval design. All of our bathtubs are made of durable white stone resin composite and available in a matte or glossy finish. This tub combines elegance, durability, and convenience with its high quality construction and chic modern design. This cylinder shaped freestanding tub will surely be the center of attention and will add a modern feel to your new bathroom. Its height from drain to overflow will give you plenty of space and comfort to enjoy a relaxed soaking bathtub experience.
Item#: SW-110S
Product Size (inches): 63 L x 31.5 W x 21.3 H inches
Material: Solid Surface/Stone Resin
Color / Finish: Matte White (Glossy Optional)
Product Weight: 396.8 lbs
Water Capacity: 82 Gallons
Drain to Overflow: 13.8 Inches
FEATURES
This bathtub comes with: A complimentary pop-up drain (Does NOT include any additional piping). All of our bathtubs come equipped with an overflow. The overflow is built integral to the body of the bathtub and leads down to the drain assembly (provided for free). There is only one rough-in waste pipe necessary to drain both the overflow and drain assembly (no visible piping). Please ensure that all of the seals are tightened properly to prevent leaks before completing installation.
If you require an easier installation for our free standing bathtubs, look into purchasing the Bathtub Rough-In Drain Kit for Freestanding Bathtubs.
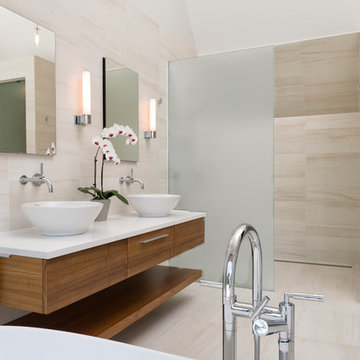
Doublespace Photography
This is an example of a mid-sized contemporary master wet room bathroom in Ottawa with a vessel sink, flat-panel cabinets, medium wood cabinets, engineered quartz benchtops, beige tile, stone tile, a freestanding tub, beige floor, an open shower and white benchtops.
This is an example of a mid-sized contemporary master wet room bathroom in Ottawa with a vessel sink, flat-panel cabinets, medium wood cabinets, engineered quartz benchtops, beige tile, stone tile, a freestanding tub, beige floor, an open shower and white benchtops.
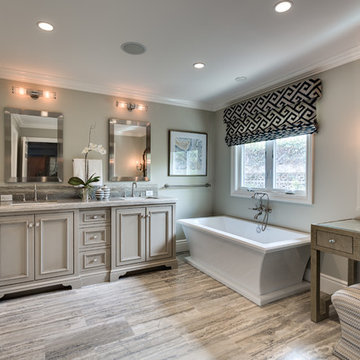
Photo by Rod Foster
Design ideas for a mid-sized transitional master bathroom in Orange County with recessed-panel cabinets, grey cabinets, a freestanding tub, an alcove shower, gray tile, white walls, light hardwood floors, an undermount sink, marble, marble benchtops, beige floor and a hinged shower door.
Design ideas for a mid-sized transitional master bathroom in Orange County with recessed-panel cabinets, grey cabinets, a freestanding tub, an alcove shower, gray tile, white walls, light hardwood floors, an undermount sink, marble, marble benchtops, beige floor and a hinged shower door.
Bathroom Design Ideas with a Freestanding Tub and Beige Floor
1