Bathroom Design Ideas with Beige Floor and a Hinged Shower Door
Refine by:
Budget
Sort by:Popular Today
1 - 20 of 34,896 photos
Item 1 of 3

Master Bathroom.
Elegant simplicity, dominated by spaciousness, ample natural lighting, simple & functional layout with restrained fixtures, ambient wall lighting, and refined material palette.

Photo of a mid-sized modern bathroom in Melbourne with beige tile, porcelain tile, beige walls, porcelain floors, an undermount sink, engineered quartz benchtops, beige floor, a hinged shower door, white benchtops, a double vanity, a floating vanity, flat-panel cabinets, light wood cabinets and an alcove shower.

Inspiration for a large contemporary master bathroom in Sydney with flat-panel cabinets, medium wood cabinets, a corner tub, a shower/bathtub combo, a two-piece toilet, beige tile, subway tile, beige walls, marble floors, a pedestal sink, marble benchtops, beige floor, a hinged shower door, multi-coloured benchtops, a niche, a double vanity and a floating vanity.

Large beach style master bathroom in Newcastle - Maitland with flat-panel cabinets, medium wood cabinets, a corner shower, a one-piece toilet, beige tile, a vessel sink, wood benchtops, beige floor, a hinged shower door, a single vanity and a floating vanity.

This is an example of a mid-sized beach style bathroom in Sydney with medium wood cabinets, white tile, ceramic tile, ceramic floors, a vessel sink, quartzite benchtops, beige floor, a hinged shower door, white benchtops, a double vanity, a floating vanity, flat-panel cabinets, a curbless shower and beige walls.
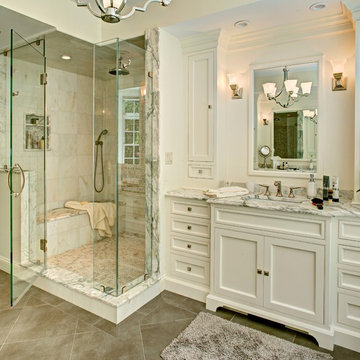
Photo of a mid-sized traditional master bathroom in New York with beaded inset cabinets, white cabinets, an alcove shower, beige tile, white tile, marble, white walls, porcelain floors, an undermount sink, marble benchtops, beige floor and a hinged shower door.
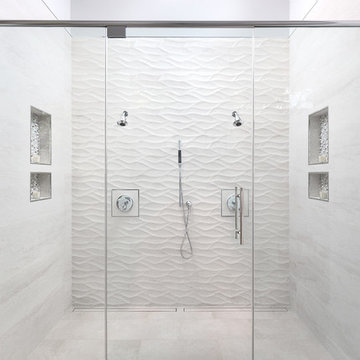
curbless, infinity shower with handheld and nooks.
Photo of a large modern master bathroom in Sacramento with a hinged shower door, dark wood cabinets, a freestanding tub, a curbless shower, beige tile, porcelain tile, white walls, porcelain floors, a vessel sink, engineered quartz benchtops and beige floor.
Photo of a large modern master bathroom in Sacramento with a hinged shower door, dark wood cabinets, a freestanding tub, a curbless shower, beige tile, porcelain tile, white walls, porcelain floors, a vessel sink, engineered quartz benchtops and beige floor.
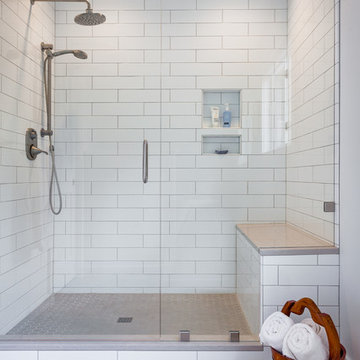
Inspiration for a mid-sized transitional bathroom in Other with shaker cabinets, white cabinets, an alcove shower, a two-piece toilet, white tile, porcelain tile, white walls, travertine floors, a drop-in sink, solid surface benchtops, beige floor and a hinged shower door.
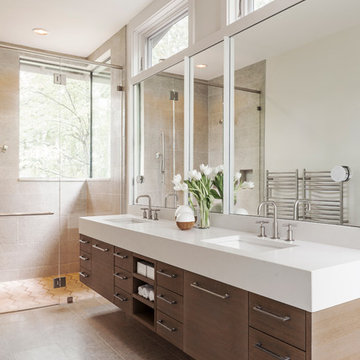
Clean and bright modern bathroom in a farmhouse in Mill Spring. The white countertops against the natural, warm wood tones makes a relaxing atmosphere. His and hers sinks, towel warmers, floating vanities, storage solutions and simple and sleek drawer pulls and faucets. Curbless shower, white shower tiles with zig zag tile floor.
Photography by Todd Crawford.
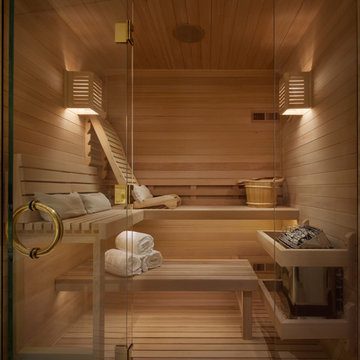
Woodside, CA spa-sauna project is one of our favorites. From the very first moment we realized that meeting customers expectations would be very challenging due to limited timeline but worth of trying at the same time. It was one of the most intense projects which also was full of excitement as we were sure that final results would be exquisite and would make everyone happy.
This sauna was designed and built from the ground up by TBS Construction's team. Goal was creating luxury spa like sauna which would be a personal in-house getaway for relaxation. Result is exceptional. We managed to meet the timeline, deliver quality and make homeowner happy.
TBS Construction is proud being a creator of Atherton Luxury Spa-Sauna.

Photo of a small transitional master bathroom in Chicago with recessed-panel cabinets, medium wood cabinets, an alcove shower, a one-piece toilet, blue tile, ceramic tile, white walls, mosaic tile floors, a drop-in sink, engineered quartz benchtops, beige floor, a hinged shower door, white benchtops, a double vanity and a floating vanity.
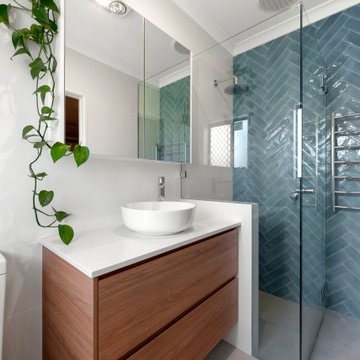
An ensuite with a tranquil feature wall and stunning custom floating cabinets. Combining the spacious draws and mirror cabinet this space has more storage than you first realise. Clean lines and a calming sensation, a relaxing retreat for morning and night.
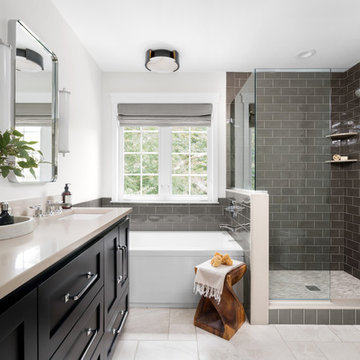
From natural stone to tone-on-tone, this master bath is now a soothing space to start and end the day.
Design ideas for a large transitional master bathroom in Other with shaker cabinets, black cabinets, a corner shower, subway tile, white walls, marble floors, engineered quartz benchtops, beige floor, a hinged shower door, beige benchtops, an alcove tub, gray tile and an undermount sink.
Design ideas for a large transitional master bathroom in Other with shaker cabinets, black cabinets, a corner shower, subway tile, white walls, marble floors, engineered quartz benchtops, beige floor, a hinged shower door, beige benchtops, an alcove tub, gray tile and an undermount sink.
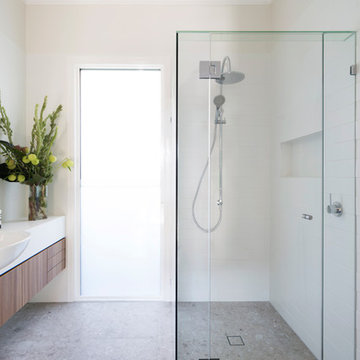
A generous walk in shower makes the most of space and easily stores toiletries in a tiled niche.
The frameless shower screen with hinged door supports the light and airy feel of the bathroom while a dual shower with overhead rain shower and hand shower sit perfectly within the space.
Photography by Elizabeth Schiavello
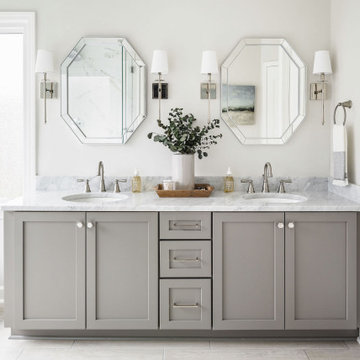
Photo Credit: Tiffany Ringwald
GC: Ekren Construction
Inspiration for a large traditional master bathroom in Charlotte with shaker cabinets, grey cabinets, a corner shower, a two-piece toilet, white tile, porcelain tile, white walls, porcelain floors, an undermount sink, marble benchtops, beige floor, a hinged shower door and grey benchtops.
Inspiration for a large traditional master bathroom in Charlotte with shaker cabinets, grey cabinets, a corner shower, a two-piece toilet, white tile, porcelain tile, white walls, porcelain floors, an undermount sink, marble benchtops, beige floor, a hinged shower door and grey benchtops.
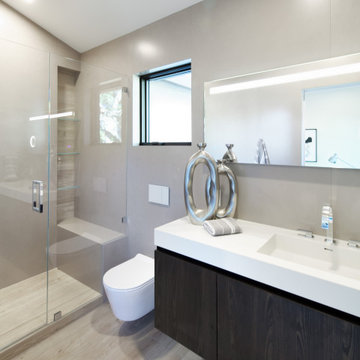
Designers: Susan Bowen & Revital Kaufman-Meron
Photos: LucidPic Photography - Rich Anderson
Photo of a large modern bathroom in San Francisco with flat-panel cabinets, brown cabinets, a wall-mount toilet, beige tile, beige walls, light hardwood floors, an undermount sink, beige floor, a hinged shower door, white benchtops, a single vanity and a floating vanity.
Photo of a large modern bathroom in San Francisco with flat-panel cabinets, brown cabinets, a wall-mount toilet, beige tile, beige walls, light hardwood floors, an undermount sink, beige floor, a hinged shower door, white benchtops, a single vanity and a floating vanity.
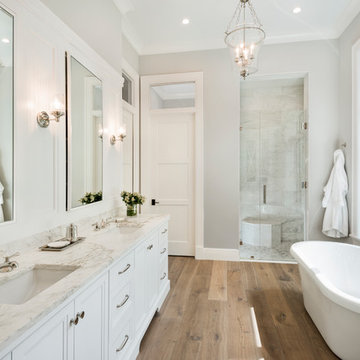
Beach style master bathroom in Miami with recessed-panel cabinets, white cabinets, a freestanding tub, an alcove shower, gray tile, grey walls, medium hardwood floors, an undermount sink, beige floor and a hinged shower door.
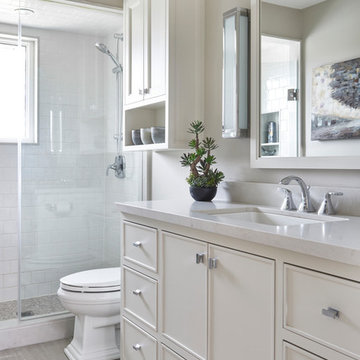
Stephani Buchman
Inspiration for a mid-sized traditional bathroom in Toronto with beige cabinets, an alcove shower, a two-piece toilet, white tile, ceramic tile, beige walls, ceramic floors, an undermount sink, engineered quartz benchtops, beige floor, a hinged shower door and recessed-panel cabinets.
Inspiration for a mid-sized traditional bathroom in Toronto with beige cabinets, an alcove shower, a two-piece toilet, white tile, ceramic tile, beige walls, ceramic floors, an undermount sink, engineered quartz benchtops, beige floor, a hinged shower door and recessed-panel cabinets.
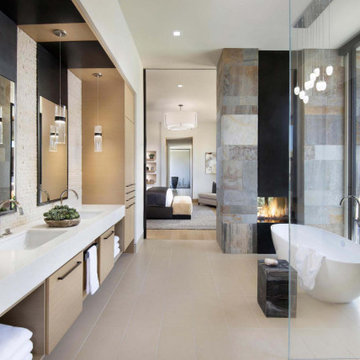
With adjacent neighbors within a fairly dense section of Paradise Valley, Arizona, C.P. Drewett sought to provide a tranquil retreat for a new-to-the-Valley surgeon and his family who were seeking the modernism they loved though had never lived in. With a goal of consuming all possible site lines and views while maintaining autonomy, a portion of the house — including the entry, office, and master bedroom wing — is subterranean. This subterranean nature of the home provides interior grandeur for guests but offers a welcoming and humble approach, fully satisfying the clients requests.
While the lot has an east-west orientation, the home was designed to capture mainly north and south light which is more desirable and soothing. The architecture’s interior loftiness is created with overlapping, undulating planes of plaster, glass, and steel. The woven nature of horizontal planes throughout the living spaces provides an uplifting sense, inviting a symphony of light to enter the space. The more voluminous public spaces are comprised of stone-clad massing elements which convert into a desert pavilion embracing the outdoor spaces. Every room opens to exterior spaces providing a dramatic embrace of home to natural environment.
Grand Award winner for Best Interior Design of a Custom Home
The material palette began with a rich, tonal, large-format Quartzite stone cladding. The stone’s tones gaveforth the rest of the material palette including a champagne-colored metal fascia, a tonal stucco system, and ceilings clad with hemlock, a tight-grained but softer wood that was tonally perfect with the rest of the materials. The interior case goods and wood-wrapped openings further contribute to the tonal harmony of architecture and materials.
Grand Award Winner for Best Indoor Outdoor Lifestyle for a Home This award-winning project was recognized at the 2020 Gold Nugget Awards with two Grand Awards, one for Best Indoor/Outdoor Lifestyle for a Home, and another for Best Interior Design of a One of a Kind or Custom Home.
At the 2020 Design Excellence Awards and Gala presented by ASID AZ North, Ownby Design received five awards for Tonal Harmony. The project was recognized for 1st place – Bathroom; 3rd place – Furniture; 1st place – Kitchen; 1st place – Outdoor Living; and 2nd place – Residence over 6,000 square ft. Congratulations to Claire Ownby, Kalysha Manzo, and the entire Ownby Design team.
Tonal Harmony was also featured on the cover of the July/August 2020 issue of Luxe Interiors + Design and received a 14-page editorial feature entitled “A Place in the Sun” within the magazine.
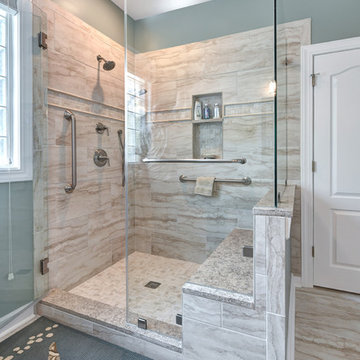
William Quarles
Inspiration for a beach style master bathroom in Charleston with dark wood cabinets, a two-piece toilet, beige tile, porcelain tile, blue walls, porcelain floors, an undermount sink, granite benchtops, beige floor, a hinged shower door and beige benchtops.
Inspiration for a beach style master bathroom in Charleston with dark wood cabinets, a two-piece toilet, beige tile, porcelain tile, blue walls, porcelain floors, an undermount sink, granite benchtops, beige floor, a hinged shower door and beige benchtops.
Bathroom Design Ideas with Beige Floor and a Hinged Shower Door
1