Bathroom Design Ideas with Black and White Tile and Beige Floor
Refine by:
Budget
Sort by:Popular Today
1 - 20 of 409 photos
Item 1 of 3
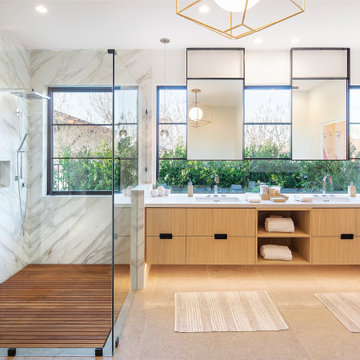
Contemporary master bathroom in Orange County with flat-panel cabinets, a curbless shower, black and white tile, stone slab, white walls, an undermount sink, quartzite benchtops, a hinged shower door, white benchtops, light wood cabinets, beige floor, a double vanity and a floating vanity.

Inspiration for a transitional wet room bathroom in Vancouver with recessed-panel cabinets, grey cabinets, a freestanding tub, black and white tile, white walls, an undermount sink, beige floor, white benchtops, a niche, a double vanity and a freestanding vanity.
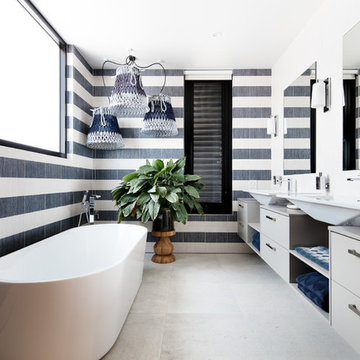
Design ideas for a large contemporary master bathroom in Melbourne with flat-panel cabinets, grey cabinets, a freestanding tub, black and white tile, ceramic tile, ceramic floors, a vessel sink, engineered quartz benchtops and beige floor.
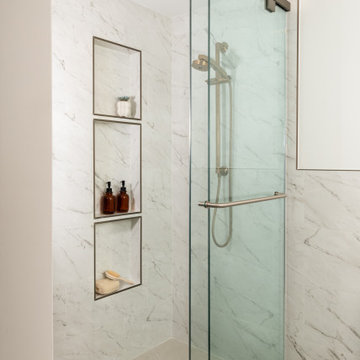
The shower features three shower niches defined by an aluminum titanium bronze trim.
This is an example of a transitional 3/4 bathroom in Orange County with shaker cabinets, dark wood cabinets, an alcove shower, a one-piece toilet, black and white tile, porcelain tile, white walls, porcelain floors, an undermount sink, engineered quartz benchtops, beige floor, a sliding shower screen, white benchtops, a niche, a single vanity, a built-in vanity and decorative wall panelling.
This is an example of a transitional 3/4 bathroom in Orange County with shaker cabinets, dark wood cabinets, an alcove shower, a one-piece toilet, black and white tile, porcelain tile, white walls, porcelain floors, an undermount sink, engineered quartz benchtops, beige floor, a sliding shower screen, white benchtops, a niche, a single vanity, a built-in vanity and decorative wall panelling.
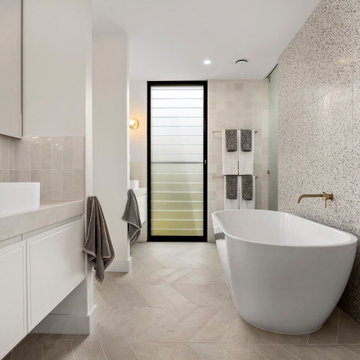
Design ideas for a beach style master bathroom in Sydney with flat-panel cabinets, white cabinets, a freestanding tub, beige tile, black and white tile, white walls, a vessel sink, beige floor and beige benchtops.
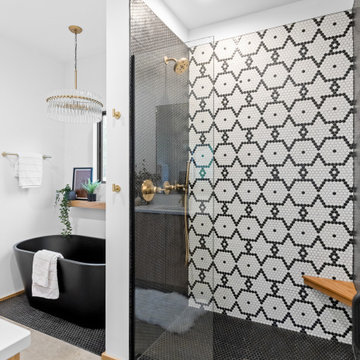
Photo of a contemporary bathroom in Other with a freestanding tub, an alcove shower, black and white tile, mosaic tile, white walls, beige floor, an open shower, white benchtops and a shower seat.
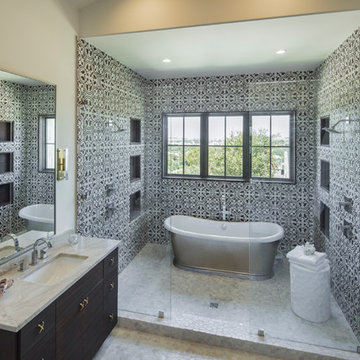
This is an example of a country master wet room bathroom in Austin with flat-panel cabinets, dark wood cabinets, a freestanding tub, black and white tile, pebble tile floors, an undermount sink and beige floor.
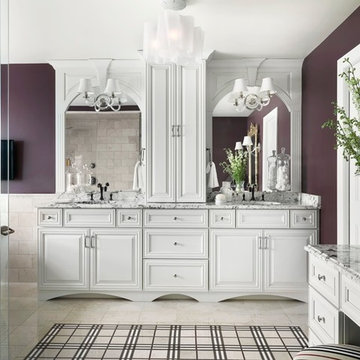
Matthew Harrier Photography
Nadeau "Reflections" custom floor mosaic
Photo of a mid-sized traditional master bathroom in St Louis with furniture-like cabinets, beige cabinets, a freestanding tub, a double shower, black and white tile, mosaic tile, beige walls, marble floors, an undermount sink, marble benchtops and beige floor.
Photo of a mid-sized traditional master bathroom in St Louis with furniture-like cabinets, beige cabinets, a freestanding tub, a double shower, black and white tile, mosaic tile, beige walls, marble floors, an undermount sink, marble benchtops and beige floor.

Primary bathroom renovation. **Window glass was frosted after most photos were taken, but had been done before this photo.** Window frosted to 2/3 height for privacy, but allowing plenty of light and a beautiful sky and tree top view. Navy, gray, and black are balanced by crisp whites and light wood tones. Eclectic mix of geometric shapes and organic patterns. Featuring 3D porcelain tile from Italy, hand-carved geometric tribal pattern in vanity's cabinet doors, hand-finished industrial-style navy/charcoal 24x24" wall tiles, and oversized 24x48" porcelain HD printed marble patterned wall tiles. Flooring in waterproof LVP, continued from bedroom into bathroom and closet. Brushed gold faucets and shower fixtures. Authentic, hand-pierced Moroccan globe light over tub for beautiful shadows for relaxing and romantic soaks in the tub. Vanity pendant lights with handmade glass, hand-finished gold and silver tones layers organic design over geometric tile backdrop. Open, glass panel all-tile shower with 48x48" window (glass frosted after photos were taken). Shower pan tile pattern matches 3D tile pattern. Arched medicine cabinet from West Elm. Separate toilet room with sound dampening built-in wall treatment for enhanced privacy. Frosted glass doors throughout. Vent fan with integrated heat option. Tall storage cabinet for additional space to store body care products and other bathroom essentials. Original bathroom plumbed for two sinks, but current homeowner has only one user for this bathroom, so we capped one side, which can easily be reopened in future if homeowner wants to return to a double-sink setup.
Expanded closet size and completely redesigned closet built-in storage. Please see separate album of closet photos for more photos and details on this.
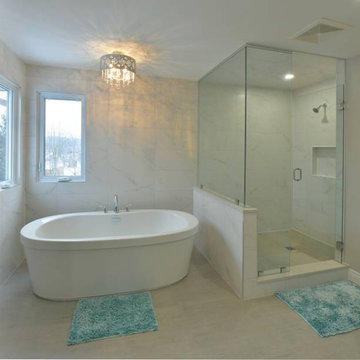
This is an example of a small midcentury master bathroom in Other with brown cabinets, a double vanity, a floating vanity, recessed-panel cabinets, a freestanding tub, a corner shower, a two-piece toilet, black and white tile, limestone, multi-coloured walls, limestone floors, an undermount sink, engineered quartz benchtops, beige floor, a hinged shower door, white benchtops and a niche.
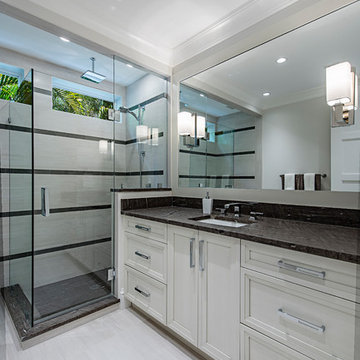
Photo of a large contemporary 3/4 bathroom in New York with white cabinets, ceramic floors, a drop-in sink, marble benchtops, beaded inset cabinets, an open shower, black and white tile, ceramic tile, white walls, beige floor, a hinged shower door, black benchtops, a shower seat, a single vanity and a built-in vanity.
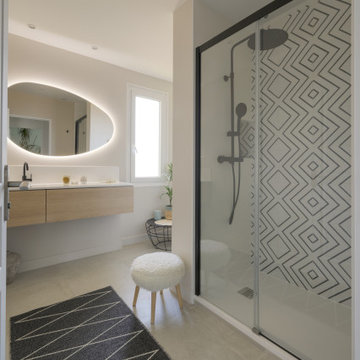
La conception de la salle de bain a été conservé car elle était fonctionnelle avec douche et baignoire. L'ambiance a été conçue de manière à créer une atmosphère chaleureuse et apaisante. Le miroir rétroéclairé permet de créer une lumière tamisée plus agréable au quotidien. La faïence du fond de la douche a été choisie graphique pour faire ressortir cette zone et apporter une touche d'originalité. Le côté graphique reprend l'esprit du panoramique de l'entrée.
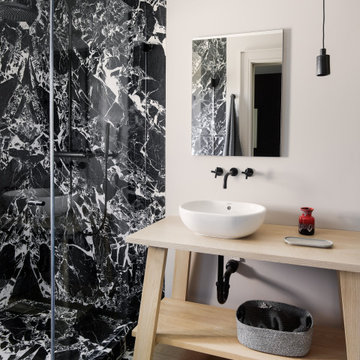
This is an example of a contemporary bathroom in New York with light wood cabinets, an alcove shower, black and white tile, stone slab, grey walls, light hardwood floors, a vessel sink, wood benchtops, beige floor, beige benchtops and open cabinets.
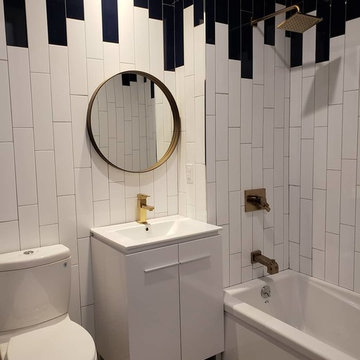
This residential block in Williamsburg is in a prime location within the Broadway area. It is a newly renovated building with large sized bedrooms and bathrooms. The spacious living room permits a lot of natural light to brighten up anyone’s day. The sustainable hardwood floors are comfortable and easy to maintain. It is a co-living space with multiple kitchens, common rooms, and an attractive rooftop with top New York views.
The communal bathrooms provide luxury living with our Greenpoint Vanity sink cabinets that are a perfect balance between style and art. The uniform metal strip makes it easy to open the cabinet to store all your toiletries within this generous space. The water-resistant clean finish ensures the durability of the material. It is paired with our Frameport Single Bowl Standard Sink with a functional grip and glossy modern design. It is installed with FAM3 black matte faucet for a sophisticated hygiene experience. Our Rubik Black Mirror radiates simplicity and functionality. With its cylindrical shape and wooden design, it is a true showpiece with the smoothest surface, and is easy to clean. The Drop in and Alcove rectangular tub provides the right amount of comfort and is a must-have centerpiece for any bathroom. The sleek design is crafted with high-quality reinforced fiberglass and acrylic, which provide its glossy shine and long-lasting durability. For winter days, it retains enough heat with rubber rile flange to prevent water from leaking.
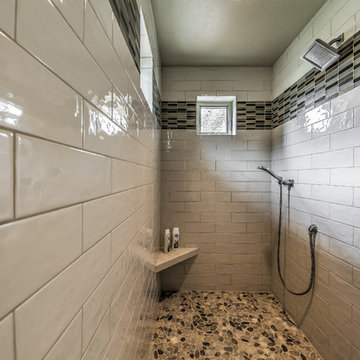
Inspiration for a mid-sized transitional master bathroom in Orange County with raised-panel cabinets, white cabinets, an alcove tub, an alcove shower, a one-piece toilet, beige tile, black tile, black and white tile, white tile, porcelain tile, beige walls, ceramic floors, an undermount sink, granite benchtops, beige floor and an open shower.
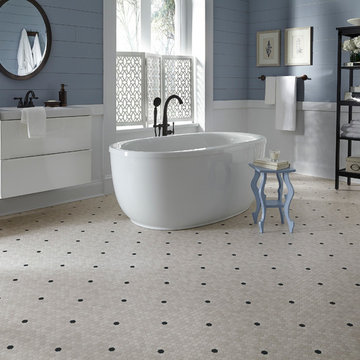
An updated throwback design, "Penny Lane" luxury vinyl sheet flooring features a small-scale marble hexagon pattern with a contrasting inset. Available in 3 color combinations (Quartzite with Granite shown).
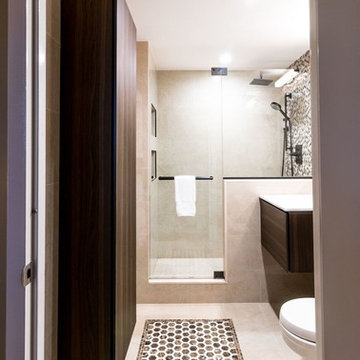
Photo of a mid-sized contemporary 3/4 bathroom in New York with flat-panel cabinets, black cabinets, an alcove shower, a one-piece toilet, beige tile, black tile, black and white tile, white tile, porcelain tile, beige walls, an integrated sink, solid surface benchtops, limestone floors, beige floor and a hinged shower door.
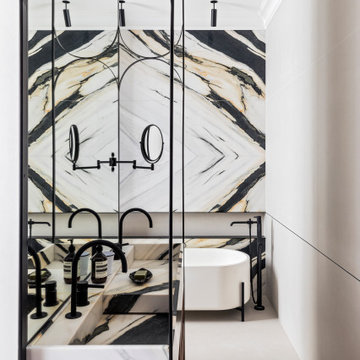
Photo : Romain Ricard
This is an example of a mid-sized master bathroom in Paris with flat-panel cabinets, medium wood cabinets, a claw-foot tub, a shower/bathtub combo, black and white tile, marble, white walls, ceramic floors, a console sink, marble benchtops, beige floor, an open shower, white benchtops, a double vanity and a built-in vanity.
This is an example of a mid-sized master bathroom in Paris with flat-panel cabinets, medium wood cabinets, a claw-foot tub, a shower/bathtub combo, black and white tile, marble, white walls, ceramic floors, a console sink, marble benchtops, beige floor, an open shower, white benchtops, a double vanity and a built-in vanity.
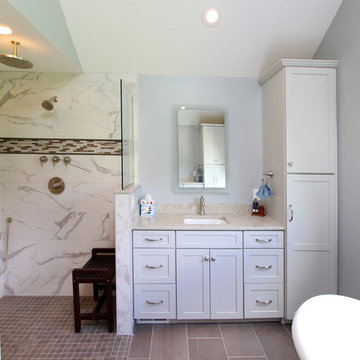
In this nautical themed bathroom, Waypoint Living Spaces 410F door style in Painted Harbor accented with Amerock’s Revitalize knobs and pulls in satin nickel was installed. Cambria Darlington Quartz was installed on the countertops. In the shower, Calacatta VI 12 x 24 tile for the walls and Jeffery Court accent brick pattern with linear bar top and bottom for the accent. Kohler white Caxton sink, Free Standing Tub, Moen Wynford Faucets, towel ring, hand shower with slide bar, rob hook in brushed nickel. Two Grace LED lights hung above the vanities. Warmly Yours Heated Floor.
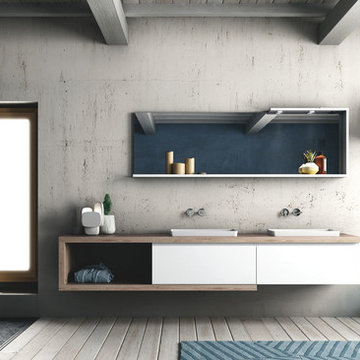
C-shaped elements wrap around rectangular forms. A treatment repeated both on the long mirror with shelf – virtually creating a frame with lighting built into the top – and the vanity with two generously sized deep drawers and open shelving. The twin-basin arrangement pictured is a convenient solution, with plenty of counter space, made visibly light by using semi-inset basins and wall-mounted tapware.
The long top frames much of the base unit and extends out at one end to create generous open shelving, perfect for storing towels and everyday items you want to keep handy. The semi-inset basins are in Tecnoril®, a dense and, consequently, very hygienic solid-surface material that is also durable, highly resistant and easy to repair even if it does get scratched slightly.
Bathroom Design Ideas with Black and White Tile and Beige Floor
1