Bathroom Design Ideas with Brown Tile and Beige Floor
Refine by:
Budget
Sort by:Popular Today
1 - 20 of 3,130 photos
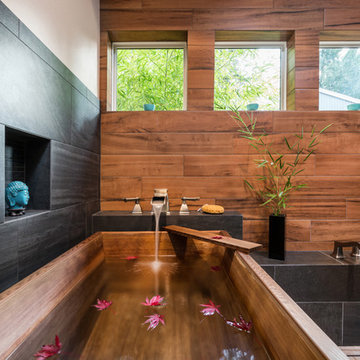
When our client wanted the design of their master bath to honor their Japanese heritage and emulate a Japanese bathing experience, they turned to us. They had very specific needs and ideas they needed help with — including blending Japanese design elements with their traditional Northwest-style home. The shining jewel of the project? An Ofuro soaking tub where the homeowners could relax, contemplate and meditate.
To learn more about this project visit our website:
https://www.neilkelly.com/blog/project_profile/japanese-inspired-spa/
To learn more about Neil Kelly Design Builder, Byron Kellar:
https://www.neilkelly.com/designers/byron_kellar/
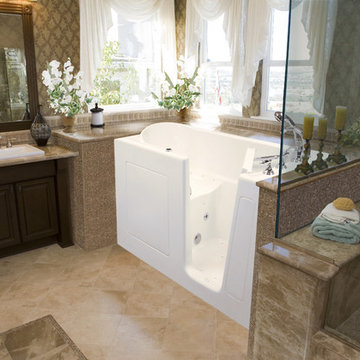
Mid-sized transitional master bathroom in San Diego with an alcove tub, a corner shower, brown walls, ceramic floors, a drop-in sink, raised-panel cabinets, dark wood cabinets, granite benchtops, brown tile, ceramic tile, beige floor and a hinged shower door.
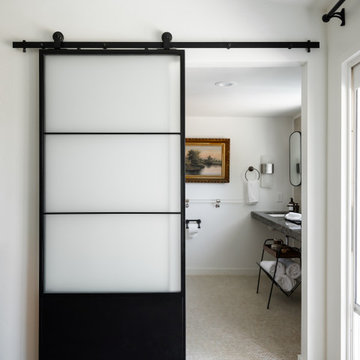
Transforming this small bathroom into a wheelchair accessible retreat was no easy task. Incorporating unattractive grab bars and making them look seamless was the goal. A floating vanity / countertop allows for roll up accessibility and the live edge of the granite countertops make if feel luxurious. Double sinks for his and hers sides plus medicine cabinet storage helped for this minimal feel of neutrals and breathability. The barn door opens for wheelchair movement but can be closed for the perfect amount of privacy.
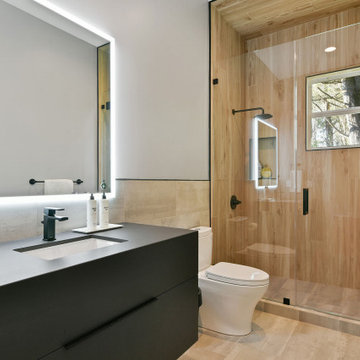
Complete redesign of bathroom, custom designed and built vanity. Wall mirror with integrated light. Wood look tile in shower.
Design ideas for a mid-sized contemporary 3/4 bathroom in San Francisco with black cabinets, an alcove shower, an undermount sink, solid surface benchtops, a hinged shower door, black benchtops, flat-panel cabinets, a two-piece toilet, brown tile, wood-look tile, white walls, beige floor, a single vanity and a floating vanity.
Design ideas for a mid-sized contemporary 3/4 bathroom in San Francisco with black cabinets, an alcove shower, an undermount sink, solid surface benchtops, a hinged shower door, black benchtops, flat-panel cabinets, a two-piece toilet, brown tile, wood-look tile, white walls, beige floor, a single vanity and a floating vanity.
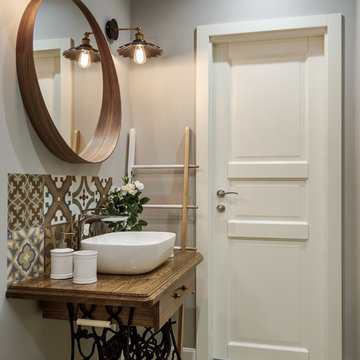
This is an example of a scandinavian bathroom in Moscow with brown tile, beige tile, grey walls, a vessel sink, wood benchtops, brown benchtops, medium wood cabinets, light hardwood floors and beige floor.
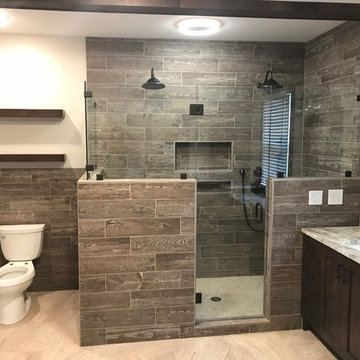
This is an example of a mid-sized country master bathroom in Nashville with a corner shower, a one-piece toilet, brown tile, porcelain tile, beige walls, limestone floors, beige floor, a hinged shower door, shaker cabinets, dark wood cabinets, an undermount sink, granite benchtops and grey benchtops.
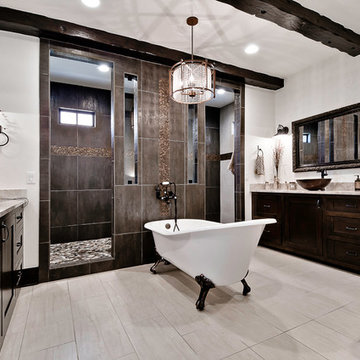
This is an example of a large country master bathroom in Other with shaker cabinets, dark wood cabinets, a claw-foot tub, an alcove shower, brown tile, porcelain tile, white walls, porcelain floors, a vessel sink, beige floor and an open shower.
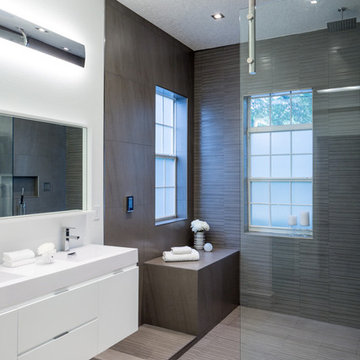
Ryan Begley
Inspiration for a mid-sized modern master bathroom in Tampa with flat-panel cabinets, white cabinets, a freestanding tub, an open shower, brown tile, porcelain tile, vinyl floors, an integrated sink, solid surface benchtops, grey walls, beige floor and an open shower.
Inspiration for a mid-sized modern master bathroom in Tampa with flat-panel cabinets, white cabinets, a freestanding tub, an open shower, brown tile, porcelain tile, vinyl floors, an integrated sink, solid surface benchtops, grey walls, beige floor and an open shower.
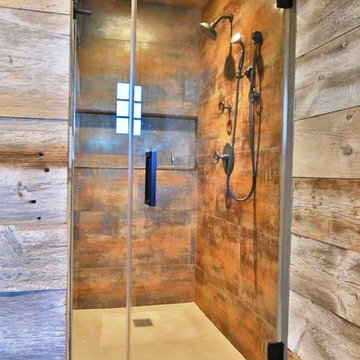
This bathroom had a very unique look with the concrete floor, reclaimed wood look tile, and shower enclosure with no saddle. Another beautiful shower door by Innovative Closet Designs! www.icdnj.com
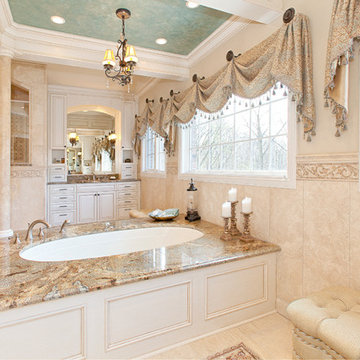
Design ideas for a large traditional master bathroom in Dallas with raised-panel cabinets, light wood cabinets, an undermount tub, an alcove shower, a one-piece toilet, brown tile, beige walls, ceramic floors, granite benchtops, an undermount sink and beige floor.
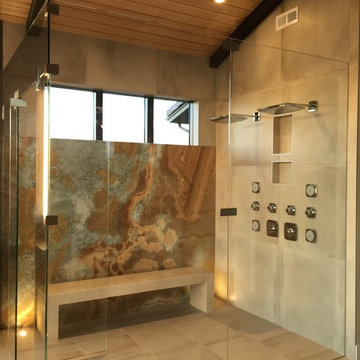
Debra designed this bathroom to be warmer grays and brownish mauve marble to compliment your skin colors. The master shower features a beautiful slab of Onyx that you see upon entry to the room along with a custom stone freestanding bench-body sprays and high end plumbing fixtures. The freestanding Victoria + Albert tub has a stone bench nearby that stores dry towels and make up area for her. The custom cabinetry is figured maple stained a light gray color. The large format warm color porcelain tile has also a concrete look to it. The wood clear stained ceilings add another warm element. custom roll shades and glass surrounding shower. The room features a hidden toilet room with opaque glass walls and marble walls. This all opens to the master hallway and the master closet glass double doors. There are no towel bars in this space only robe hooks to dry towels--keeping it modern and clean of unecessary hardware as the dry towels are kept under the bench.

Design ideas for a large modern master bathroom in Boston with shaker cabinets, white cabinets, a drop-in tub, a double shower, a one-piece toilet, brown tile, porcelain tile, beige walls, porcelain floors, a vessel sink, granite benchtops, beige floor, a hinged shower door, black benchtops, a shower seat, a double vanity and a built-in vanity.
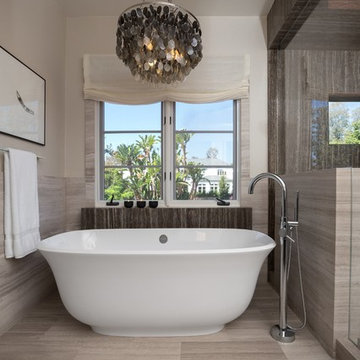
Design ideas for a mid-sized transitional master bathroom in Los Angeles with a freestanding tub, a corner shower, brown tile, porcelain tile, beige walls, porcelain floors, beige floor and a hinged shower door.
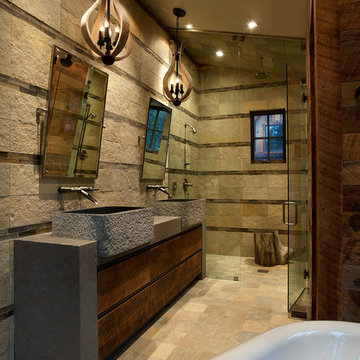
Anita Lang - IMI Design - Scottsdale, AZ
Photo of a large country master wet room bathroom in Sacramento with stone tile, limestone floors, beige floor, flat-panel cabinets, dark wood cabinets, beige tile, brown tile, brown walls, a vessel sink, concrete benchtops and a hinged shower door.
Photo of a large country master wet room bathroom in Sacramento with stone tile, limestone floors, beige floor, flat-panel cabinets, dark wood cabinets, beige tile, brown tile, brown walls, a vessel sink, concrete benchtops and a hinged shower door.
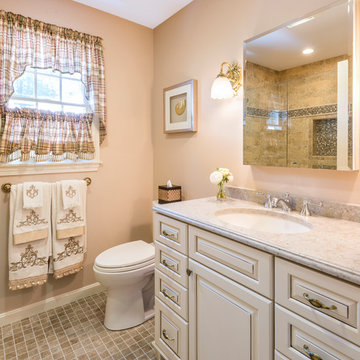
Elaine Fredrick Photography
Photo of a mid-sized traditional 3/4 bathroom in Providence with raised-panel cabinets, white cabinets, an alcove shower, a two-piece toilet, beige tile, brown tile, ceramic tile, beige walls, ceramic floors, an undermount sink, granite benchtops, beige floor and a hinged shower door.
Photo of a mid-sized traditional 3/4 bathroom in Providence with raised-panel cabinets, white cabinets, an alcove shower, a two-piece toilet, beige tile, brown tile, ceramic tile, beige walls, ceramic floors, an undermount sink, granite benchtops, beige floor and a hinged shower door.
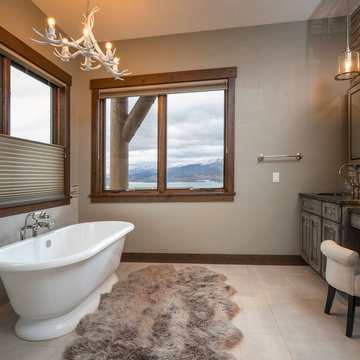
Mid-sized country master bathroom in Denver with a freestanding tub, an undermount sink, raised-panel cabinets, distressed cabinets, beige tile, brown tile, glass tile, beige walls, porcelain floors, quartzite benchtops, beige floor and black benchtops.
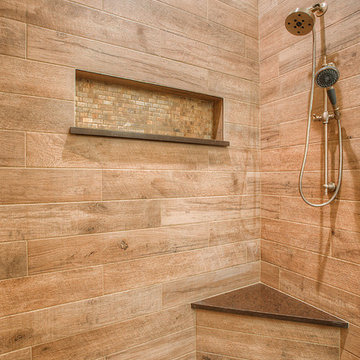
Mid-sized country 3/4 bathroom in Phoenix with shaker cabinets, medium wood cabinets, an alcove shower, a two-piece toilet, brown tile, ceramic tile, beige walls, light hardwood floors, an undermount sink, solid surface benchtops, beige floor, an open shower and brown benchtops.
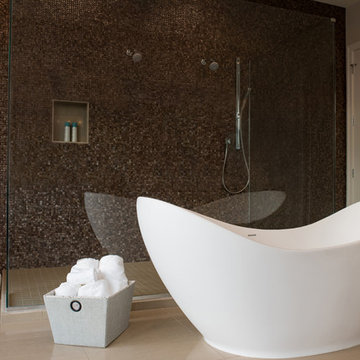
Kelly Ann Photos
Large contemporary master bathroom in Cincinnati with flat-panel cabinets, dark wood cabinets, a freestanding tub, an alcove shower, a one-piece toilet, brown tile, mosaic tile, beige walls, limestone floors, a vessel sink, granite benchtops, beige floor and an open shower.
Large contemporary master bathroom in Cincinnati with flat-panel cabinets, dark wood cabinets, a freestanding tub, an alcove shower, a one-piece toilet, brown tile, mosaic tile, beige walls, limestone floors, a vessel sink, granite benchtops, beige floor and an open shower.
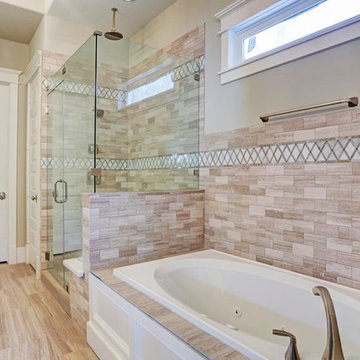
Master bath view
This is an example of a mid-sized traditional master bathroom in Houston with an undermount sink, recessed-panel cabinets, white cabinets, granite benchtops, a drop-in tub, an open shower, a two-piece toilet, brown tile, cement tile, beige walls, porcelain floors, beige floor and a hinged shower door.
This is an example of a mid-sized traditional master bathroom in Houston with an undermount sink, recessed-panel cabinets, white cabinets, granite benchtops, a drop-in tub, an open shower, a two-piece toilet, brown tile, cement tile, beige walls, porcelain floors, beige floor and a hinged shower door.
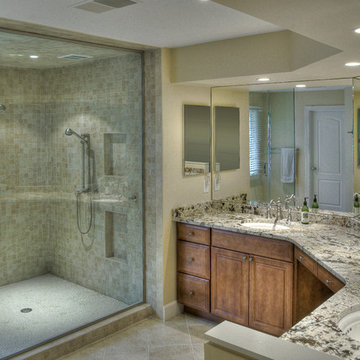
AV Architects + Builders
Location: Great Falls, VA, US
A full kitchen renovation gave way to a much larger space and much wider possibilities for dining and entertaining. The use of multi-level countertops, as opposed to a more traditional center island, allow for a better use of space to seat a larger crowd. The mix of Baltic Blue, Red Dragon, and Jatoba Wood countertops contrast with the light colors used in the custom cabinetry. The clients insisted that they didn’t use a tub often, so we removed it entirely and made way for a more spacious shower in the master bathroom. In addition to the large shower centerpiece, we added in heated floors, river stone pebbles on the shower floor, and plenty of storage, mirrors, lighting, and speakers for music. The idea was to transform their morning bathroom routine into something special. The mudroom serves as an additional storage facility and acts as a gateway between the inside and outside of the home.
Our client’s family room never felt like a family room to begin with. Instead, it felt cluttered and left the home with no natural flow from one room to the next. We transformed the space into two separate spaces; a family lounge on the main level sitting adjacent to the kitchen, and a kids lounge upstairs for them to play and relax. This transformation not only creates a room for everyone, it completely opens up the home and makes it easier to move around from one room to the next. We used natural materials such as wood fire and stone to compliment the new look and feel of the family room.
Our clients were looking for a larger area to entertain family and guests that didn’t revolve around being in the family room or kitchen the entire evening. Our outdoor enclosed deck and fireplace design provides ample space for when they want to entertain guests in style. The beautiful fireplace centerpiece outside is the perfect summertime (and wintertime) amenity, perfect for both the adults and the kids.
Stacy Zarin Photography
Bathroom Design Ideas with Brown Tile and Beige Floor
1