Bathroom Design Ideas with Glass Sheet Wall and Beige Floor
Refine by:
Budget
Sort by:Popular Today
1 - 20 of 246 photos
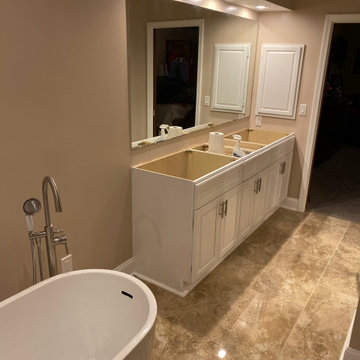
Bathroom After
Photo of a mid-sized modern master bathroom in Atlanta with shaker cabinets, white cabinets, a freestanding tub, a shower/bathtub combo, a two-piece toilet, beige tile, glass sheet wall, beige walls, porcelain floors, a drop-in sink, granite benchtops, beige floor, a hinged shower door, beige benchtops, a shower seat, a double vanity, a freestanding vanity and vaulted.
Photo of a mid-sized modern master bathroom in Atlanta with shaker cabinets, white cabinets, a freestanding tub, a shower/bathtub combo, a two-piece toilet, beige tile, glass sheet wall, beige walls, porcelain floors, a drop-in sink, granite benchtops, beige floor, a hinged shower door, beige benchtops, a shower seat, a double vanity, a freestanding vanity and vaulted.
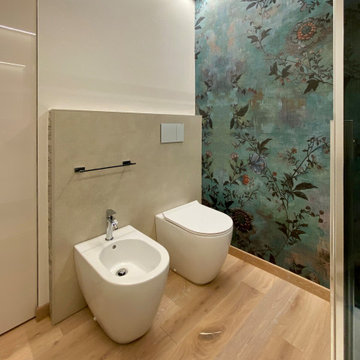
Bagno con doccia, soffione a soffitto con cromoterapia, body jet e cascata d'acqua. A finitura delle pareti la carta da parati wall e decò - wet system anche all'interno del box. Mofile lavabo IKEA.
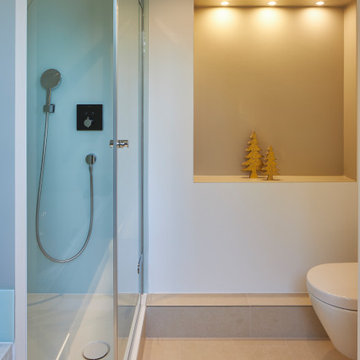
Einblicke ins Master-Bad - Ein modernes Wannen- und Duschbad im Altbau lädt zum Entspannen und Wohlfühlen ein.
...
Die Dusche wurde mit dezent lackierten Glastafeln in mandelgrünem Farbton ausgestattet. - Moderne Gestaltung - pflegeleicht und unempfindlich!
Darauf wirkt die schwarze Axor-Glas-Armatur sehr edel.
Ein komfortabler Sitz in der Dusche bietet viel Stellfläche für Shampoo und Duschgel. Im Kontrast zu den großformatigen Glastafeln an den Duschwänden wurde der Sitz dort mit hochwertigem Glasmosaik - wie auch die Umrandung der Badewanne - belegt.
...
Eine alte Fensteröffnung aus historischen Zeiten vor Anbauerrichtung wurde wieder zum Leben erweckt: Licht spendet es heute über stromsparenden LED-Strahler und setzt die dezente Dekoration ins richtige Licht. - Alle Leuchten und Lichtbänder im Bad sind dimmbar und bieten auf Wunsch helles Licht am Waschtisch zum Schminken oder Rasieren - oder tauchen das Bad in erholsam, gedämpftes Licht.
...
Ein harmonisches Zusammenspiel von Materialien und farblich gestalteten Farrow&Ball-Wänden wurde hier nach individuellen Wünschen der Kunden erzielt.
...
CLAUDIA GROTEGUT ARCHITEKTUR + KONZEPT
...
Hochwertige Architektur im Bestand l Innenarchitektur l Lichtgestaltung
...
Architektekturbüro:
CLAUDIA GROTEGUT ARCHITEKTUR + KONZEPT
Hochwertige Architektur im Bestand
www.claudia-grotegut.de
...
Foto: Lioba Schneider | www.liobaschneider.de
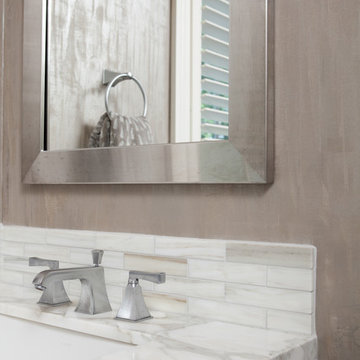
The angular theme of this elegant bathroom gets a boost from the crisp edges and corners of the silver-framed mirror, the marble countertop and the brushed nickel faucets.
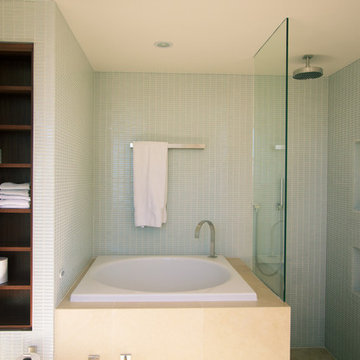
This was a very small master bath room but we managed to include a soaking tub with adjacent shower.
Mid-sized contemporary master bathroom in Los Angeles with raised-panel cabinets, dark wood cabinets, a drop-in tub, a bidet, white tile, glass sheet wall, white walls, travertine floors, an undermount sink, engineered quartz benchtops, a corner shower, beige floor and a hinged shower door.
Mid-sized contemporary master bathroom in Los Angeles with raised-panel cabinets, dark wood cabinets, a drop-in tub, a bidet, white tile, glass sheet wall, white walls, travertine floors, an undermount sink, engineered quartz benchtops, a corner shower, beige floor and a hinged shower door.
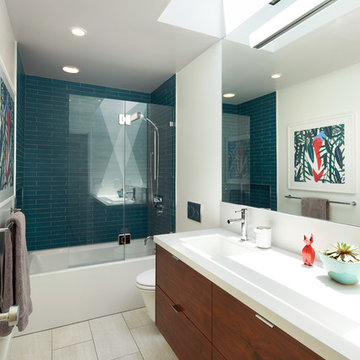
Mark Compton
Inspiration for a small midcentury 3/4 bathroom in San Francisco with flat-panel cabinets, medium wood cabinets, an alcove tub, a shower/bathtub combo, a one-piece toilet, blue tile, glass sheet wall, white walls, porcelain floors, a trough sink, engineered quartz benchtops, beige floor, a hinged shower door and white benchtops.
Inspiration for a small midcentury 3/4 bathroom in San Francisco with flat-panel cabinets, medium wood cabinets, an alcove tub, a shower/bathtub combo, a one-piece toilet, blue tile, glass sheet wall, white walls, porcelain floors, a trough sink, engineered quartz benchtops, beige floor, a hinged shower door and white benchtops.
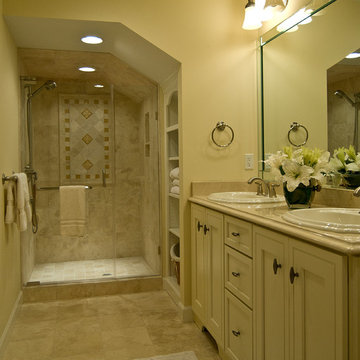
Inspiration for a mid-sized traditional 3/4 bathroom in Charlotte with shaker cabinets, beige cabinets, an alcove shower, beige tile, glass sheet wall, beige walls, ceramic floors, a drop-in sink, granite benchtops, beige floor and a hinged shower door.
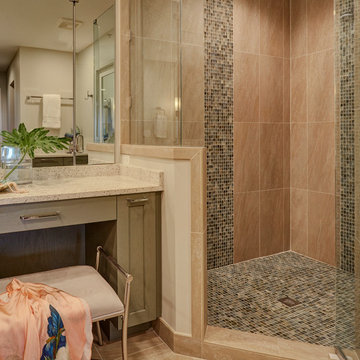
Michael Kaskel
Design ideas for a mid-sized transitional master bathroom in Jacksonville with recessed-panel cabinets, green cabinets, a corner shower, a one-piece toilet, beige tile, glass sheet wall, grey walls, porcelain floors, an undermount sink, terrazzo benchtops, beige floor, a hinged shower door and white benchtops.
Design ideas for a mid-sized transitional master bathroom in Jacksonville with recessed-panel cabinets, green cabinets, a corner shower, a one-piece toilet, beige tile, glass sheet wall, grey walls, porcelain floors, an undermount sink, terrazzo benchtops, beige floor, a hinged shower door and white benchtops.
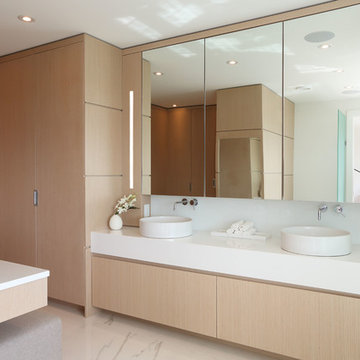
Photo of a large contemporary master bathroom in Vancouver with flat-panel cabinets, light wood cabinets, a freestanding tub, a corner shower, a one-piece toilet, white tile, glass sheet wall, white walls, ceramic floors, a vessel sink, engineered quartz benchtops, beige floor, a hinged shower door and white benchtops.
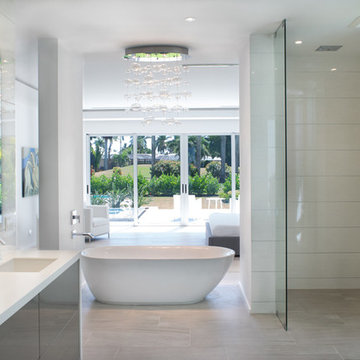
Photo of a large modern master bathroom in Miami with flat-panel cabinets, grey cabinets, a freestanding tub, a one-piece toilet, white walls, an integrated sink, an open shower, white tile, glass sheet wall, laminate floors, solid surface benchtops, beige floor and an open shower.
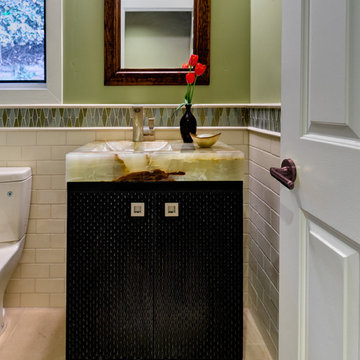
Dean Biriyini
Small arts and crafts bathroom in San Francisco with furniture-like cabinets, black cabinets, a two-piece toilet, green tile, glass sheet wall, green walls, ceramic floors, an integrated sink, onyx benchtops and beige floor.
Small arts and crafts bathroom in San Francisco with furniture-like cabinets, black cabinets, a two-piece toilet, green tile, glass sheet wall, green walls, ceramic floors, an integrated sink, onyx benchtops and beige floor.
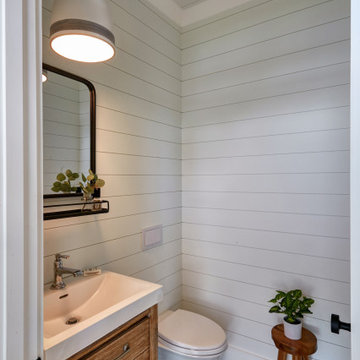
Photo of a mid-sized beach style kids bathroom in Other with flat-panel cabinets, dark wood cabinets, an alcove tub, a shower/bathtub combo, a two-piece toilet, multi-coloured tile, glass sheet wall, white walls, cement tiles, an undermount sink, granite benchtops, beige floor, a shower curtain, grey benchtops, a niche, a single vanity, a freestanding vanity, timber and panelled walls.
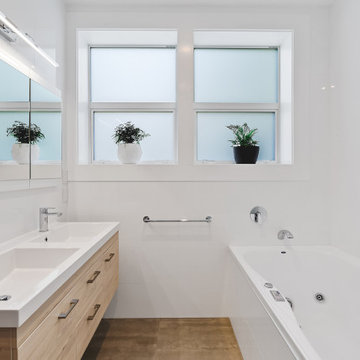
Inspiration for a mid-sized contemporary 3/4 bathroom in Wellington with flat-panel cabinets, beige cabinets, an alcove tub, white tile, glass sheet wall, white walls, medium hardwood floors, an integrated sink, beige floor and white benchtops.
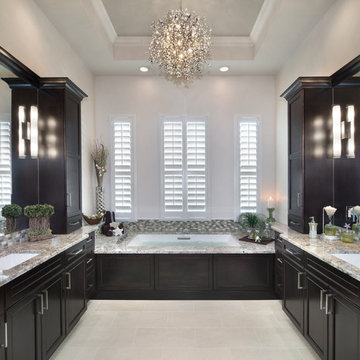
Transforming a Master Bathroom
When our clients purchased their beautiful home in South Fort Myers, FL they fell in love with the expansive, sweeping space. It wasn’t long, however, before they realized the master bathroom just didn’t suit their taste. The large walk-in shower was practically cave-like. Consequentially, it completely dwarfed the bathroom. Along with bland colors, outdated finishes, and a dividing wall in the middle of the room, the whole space felt smaller than its ample dimensions implied. There was no question about it – the bathroom needed an update.
Making Room for More
First, we demolished the existing finishes and cut the concrete slab for new underground plumbing. We minimized the imposing shower and moved it to the other side of the room. Moving the shower also allowed for the installation of our Dura Supreme Alectra style cabinetry in cocoa brown. For increased functionality, we created split his-and-hers vanities. Then we added towers to match the cabinets. With interior outlets, the towers added smart storage for bathroom appliances, helping to keep the counters clutter-free. For a finishing touch, we outlined the large mirrors with crown molding trim in a complimentary finish – an essential detail to tie all the cabinetry together.
The Spa
To bring the feel of the spa to this gorgeous home, we installed our luxurious drop-in 72”x42” Kohler Air Massage bathtub. We completely surrounded it with 3cm granite countertops in Delicatus green and added a tub deck with tile backsplashes for a sumptuous ambiance.
Lighting
On either side of the his-and-hers vanity, we installed George Kovach tube sconces. Vertical placement of the sconces provided ample lighting while enhancing the contemporary style of the space. To frame the room, we added a drop ceiling with recessed lighting and outlined the tray ceiling with crown molding to match the rest of the design. To complete the bath remodel, we installed the final element – a stunningly unique 10-light polished chrome chandelier from Maxim lighting.
A Complete Transformation
When we met with our clients, it was instantly clear to us why they were unhappy with their master bathroom. The cave-like shower and cumbersome dividing wall overpowered a room in dire need of a modernizing. Furthermore, with two small children and a busy lifestyle, we could sense our clients not only desired a bathroom renovation, they needed a relaxing retreat.
Ultimately, this project was nothing less than a complete transformation of space. In fact, by the time we had finished, the only original fixtures left were the windows! With beautifully updated finishes and an improved layout, we were able to achieve the functionality our clients craved along with a new, spa-like feel. The end result was nothing short of a haven at home – the perfect spot to recharge at the end of a long day.
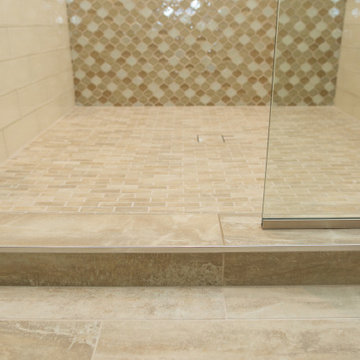
This view shows the detail for the shower threshold - using the large floor tile and using Schluter as a trim.
Inspiration for a large transitional master bathroom in Denver with recessed-panel cabinets, beige cabinets, a one-piece toilet, beige tile, glass sheet wall, beige walls, porcelain floors, an undermount sink, engineered quartz benchtops, beige floor and beige benchtops.
Inspiration for a large transitional master bathroom in Denver with recessed-panel cabinets, beige cabinets, a one-piece toilet, beige tile, glass sheet wall, beige walls, porcelain floors, an undermount sink, engineered quartz benchtops, beige floor and beige benchtops.
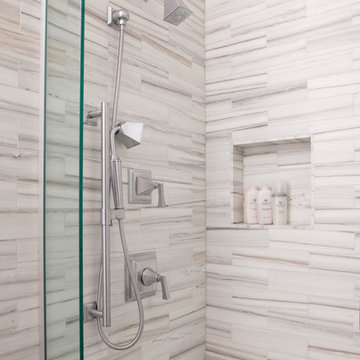
By selecting a linear pattern for the shower tiles we amped up the energy in this contemporary shower. The chunky square nozzles and faucets provide another update, and we always include a shower niche for corralling toiletries in style.
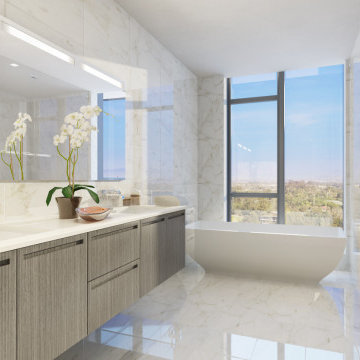
Photo of a large contemporary master bathroom in San Diego with flat-panel cabinets, beige cabinets, a freestanding tub, a curbless shower, a one-piece toilet, multi-coloured tile, glass sheet wall, multi-coloured walls, ceramic floors, an undermount sink, granite benchtops, beige floor, a hinged shower door, white benchtops, a double vanity and a floating vanity.
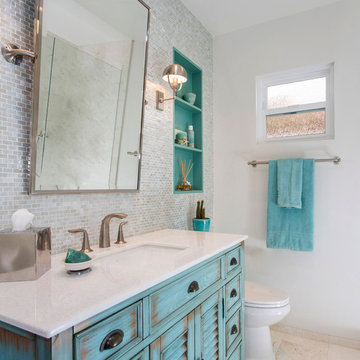
A relaxed beachy themed bathroom
Mid-sized beach style kids bathroom in San Diego with louvered cabinets, beige tile, glass sheet wall, grey walls, limestone floors, an undermount sink, marble benchtops, distressed cabinets and beige floor.
Mid-sized beach style kids bathroom in San Diego with louvered cabinets, beige tile, glass sheet wall, grey walls, limestone floors, an undermount sink, marble benchtops, distressed cabinets and beige floor.
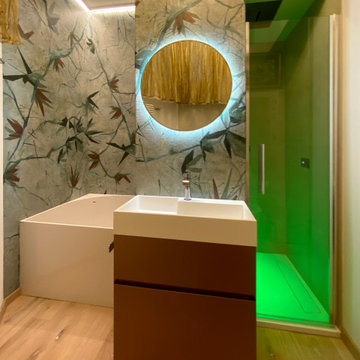
Bagno di servizio con vasca NIC.DESIGN 100 x 100 cm e doccia in nicchia con cromoterapia, body jet e cascata d'acqua. A finitura delle pareti la carta da parati wet system di wall e deco.
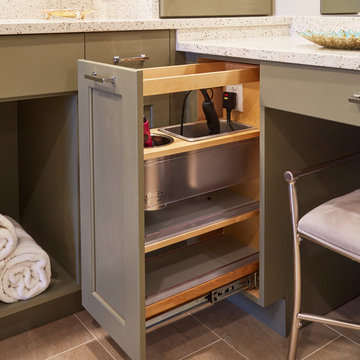
Michael Kaskel
Mid-sized transitional master bathroom in Jacksonville with recessed-panel cabinets, green cabinets, a corner shower, a one-piece toilet, beige tile, glass sheet wall, grey walls, porcelain floors, an undermount sink, terrazzo benchtops, beige floor, a hinged shower door and white benchtops.
Mid-sized transitional master bathroom in Jacksonville with recessed-panel cabinets, green cabinets, a corner shower, a one-piece toilet, beige tile, glass sheet wall, grey walls, porcelain floors, an undermount sink, terrazzo benchtops, beige floor, a hinged shower door and white benchtops.
Bathroom Design Ideas with Glass Sheet Wall and Beige Floor
1