Bathroom Design Ideas with Beige Floor
Refine by:
Budget
Sort by:Popular Today
141 - 160 of 77,479 photos
Item 1 of 2

This is an example of a transitional master bathroom in Los Angeles with recessed-panel cabinets, brown cabinets, blue tile, subway tile, white walls, a vessel sink, beige floor, multi-coloured benchtops, a double vanity, a built-in vanity, vaulted and wood.
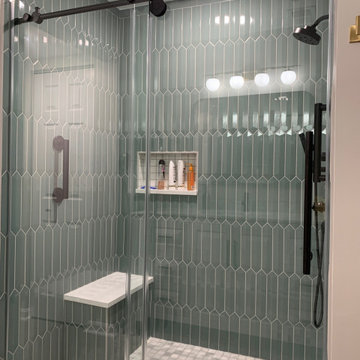
A new more modern fully tiled shower was installed in place of the soaking tub. Beautiful tile was selected with brass details in the bathroom flooring, marble mosaic for the shower floor, and a fun jade elongated hex tile for the shower walls. This was also designer for an aging client with grab bars.
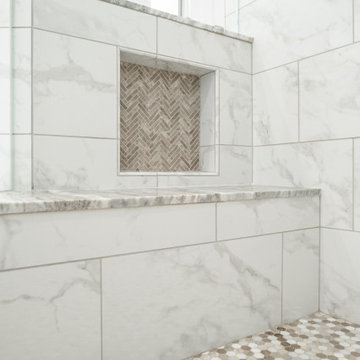
Custom Master Bath for him and her, complete with a huge shower, beautiful, traditional freestanding tub, leather finished marble slab counters and custom cabinets. Polished Nickel Shower Fixtures!
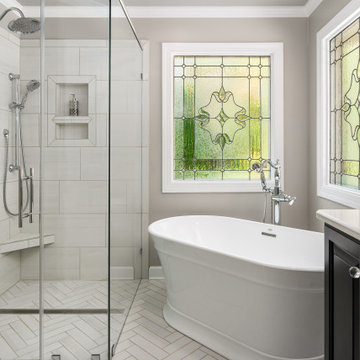
Transitional master bathroom in Other with raised-panel cabinets, black cabinets, a freestanding tub, a curbless shower, beige walls, engineered quartz benchtops, beige floor, a hinged shower door, beige benchtops, a shower seat, a single vanity and a built-in vanity.
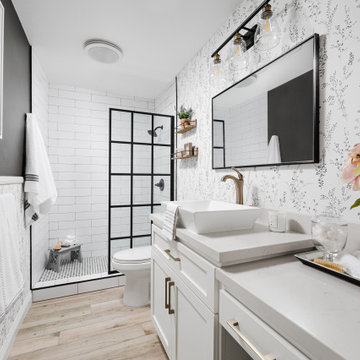
Black and White Bathroom Interior Design Project
This is an example of a transitional bathroom in Los Angeles with shaker cabinets, white cabinets, an alcove shower, white tile, white walls, light hardwood floors, a vessel sink, beige floor, an open shower, white benchtops, a single vanity, a built-in vanity and wallpaper.
This is an example of a transitional bathroom in Los Angeles with shaker cabinets, white cabinets, an alcove shower, white tile, white walls, light hardwood floors, a vessel sink, beige floor, an open shower, white benchtops, a single vanity, a built-in vanity and wallpaper.
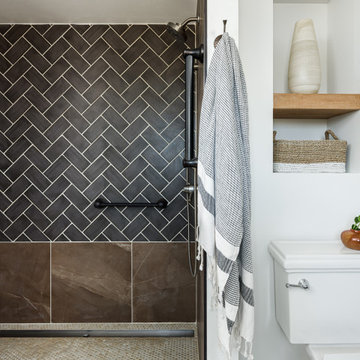
Transforming this small bathroom into a wheelchair accessible retreat was no easy task. Incorporating unattractive grab bars and making them look seamless was the goal. A floating vanity / countertop allows for roll up accessibility and the live edge of the granite countertops make if feel luxurious. Double sinks for his and hers sides plus medicine cabinet storage helped for this minimal feel of neutrals and breathability. The barn door opens for wheelchair movement but can be closed for the perfect amount of privacy.
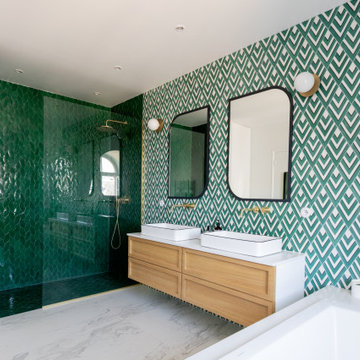
Rénovation d'un appartement en duplex de 200m2 dans le 17ème arrondissement de Paris.
Design Charlotte Féquet & Laurie Mazit.
Photos Laura Jacques.
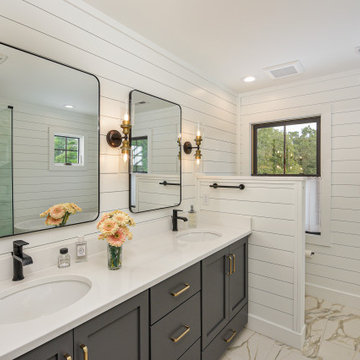
Master Bathroom design and layout by homeowner and Jennifer at Creekside Cabinets. Counters by Hoover Custom Tops in at Kinston. Cabinet hardware by Top Knobs. Bristol Door style in Peppercorn Tinted Varnish by Fieldstone Cabinetry. Photography by Archie at Smartfocus Photography.
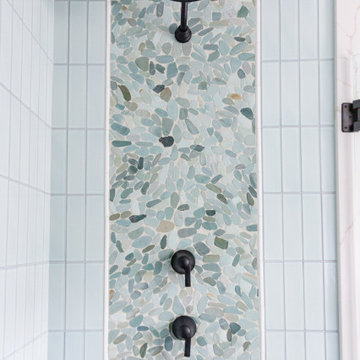
Flat black fixtures are highlighted in the rock accent tile at the ends of the shower with dual controls for both the rain-head and hand-held shower sprays.
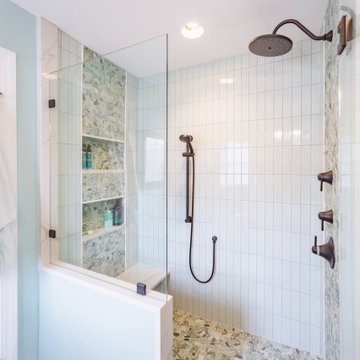
Subway shaped tile installed in a vertical pattern adds a more modern feel. Tile in soothing spa colors envelop the shower. A cantilevered quartz bench in the shower rests beneath over sized niches providing ample storage.
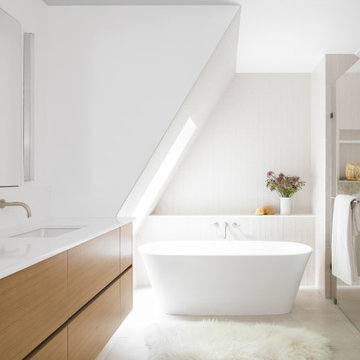
This gorgeous yet compact master bathroom and perfect for a family or couple. The space is efficient and calming, perfect for a relaxing bath. The seamless shower fits perfectly into the style of the space, and with a hidden Infinity Drain, it feels like you are not even in a shower.
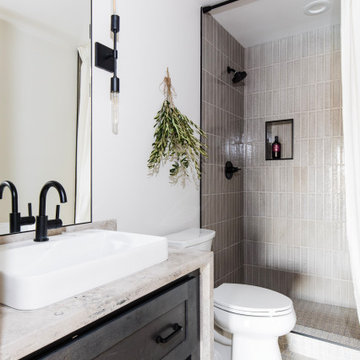
This is an example of a transitional bathroom in Phoenix with shaker cabinets, black cabinets, an alcove shower, gray tile, white walls, a vessel sink, beige floor, a shower curtain, beige benchtops, a single vanity and a built-in vanity.
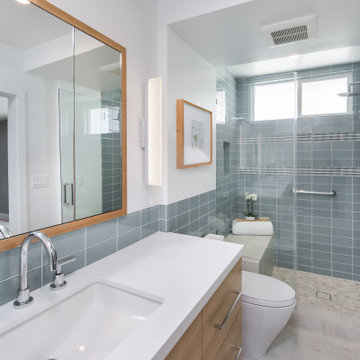
The Master Bathroom is designed to evoke the beach location with natural wood vanity, water-blue glass tile, wave glass accent tile, and pebble rock shower floor.
The LED sconces provide natural task lighting; the generous under-mount sink and hook-neck faucet provide convenient usage. The wall-installed mirrored cabinet hides wide shelves for generous storage.
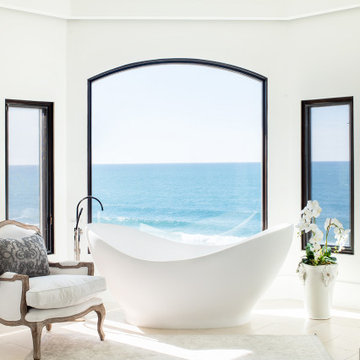
Master bath features a freestanding bathtub with spectacular ocean views
Photo of a large mediterranean master bathroom in Los Angeles with a freestanding tub, white walls, limestone floors and beige floor.
Photo of a large mediterranean master bathroom in Los Angeles with a freestanding tub, white walls, limestone floors and beige floor.
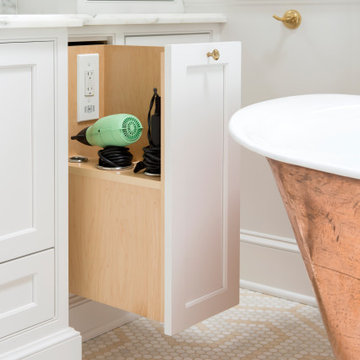
A master bath renovation that involved a complete re-working of the space. A custom vanity with built-in medicine cabinets and gorgeous finish materials completes the look.
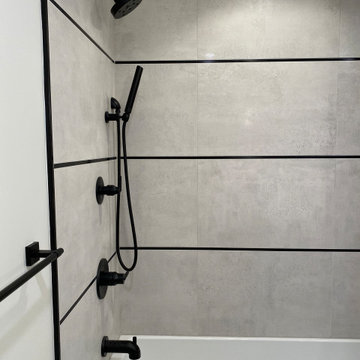
This is a bathroom Remodel with did for BenchMark Builders from Paramus, New Jersey. Designed by them and executed by us. Great Results!
Inspiration for a mid-sized modern 3/4 bathroom in New York with flat-panel cabinets, distressed cabinets, a drop-in tub, a two-piece toilet, beige tile, porcelain tile, beige walls, porcelain floors, engineered quartz benchtops, beige floor, white benchtops, a niche, a single vanity and a floating vanity.
Inspiration for a mid-sized modern 3/4 bathroom in New York with flat-panel cabinets, distressed cabinets, a drop-in tub, a two-piece toilet, beige tile, porcelain tile, beige walls, porcelain floors, engineered quartz benchtops, beige floor, white benchtops, a niche, a single vanity and a floating vanity.
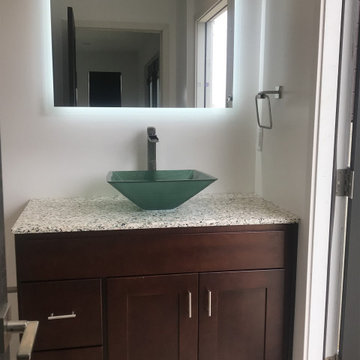
Complete remodeling of existing bathroom, including new shower with frameless glass door and rain shower head, new vanity with back lit mirror.
Design ideas for a mid-sized modern kids bathroom in Los Angeles with shaker cabinets, brown cabinets, an alcove shower, a one-piece toilet, white tile, ceramic tile, white walls, porcelain floors, a vessel sink, quartzite benchtops, beige floor, a hinged shower door, a shower seat, a single vanity, a freestanding vanity and white benchtops.
Design ideas for a mid-sized modern kids bathroom in Los Angeles with shaker cabinets, brown cabinets, an alcove shower, a one-piece toilet, white tile, ceramic tile, white walls, porcelain floors, a vessel sink, quartzite benchtops, beige floor, a hinged shower door, a shower seat, a single vanity, a freestanding vanity and white benchtops.
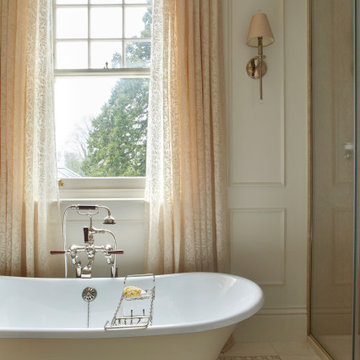
Master En Suite Bathroom
Inspiration for a mid-sized country master bathroom in London with a freestanding tub, an alcove shower, a wall-mount toilet, white walls, mosaic tile floors, a drop-in sink, marble benchtops, beige floor, a sliding shower screen, beige benchtops, a double vanity, a freestanding vanity and panelled walls.
Inspiration for a mid-sized country master bathroom in London with a freestanding tub, an alcove shower, a wall-mount toilet, white walls, mosaic tile floors, a drop-in sink, marble benchtops, beige floor, a sliding shower screen, beige benchtops, a double vanity, a freestanding vanity and panelled walls.
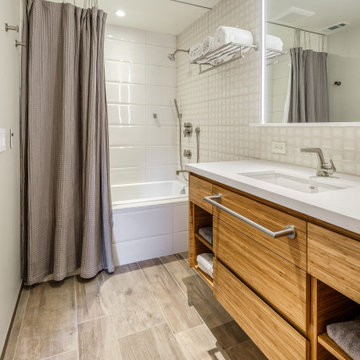
Full renovation of this is a one of a kind condominium overlooking the 6th fairway at El Macero Country Club. Gorgeous back in 1971 and now it's "spectacular spectacular!" This 1/2 bath makes you feel like you are at The Cosmopolitan. The vessel sink by MR Direct Sinks and Faucets is paired with a waterfall faucet in brushed nickel. The frost glass cubed pendant lights are by Tech Lighting. Countertop is Caearstone in Organic White. Backsplash is Versace Decori Riga/Axel Bianco Satinato Plantino. The custom cabinet is a stained Maple.
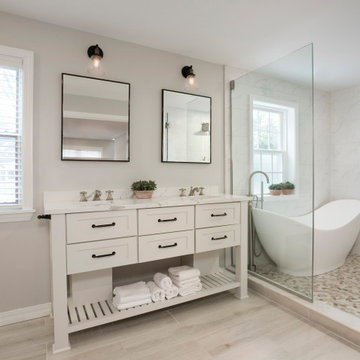
The clients asked for a master bath with a ranch style, tranquil spa feeling. The large master bathroom has two separate spaces; a bath tub/shower room and a spacious area for dressing, the vanity, storage and toilet. The floor in the wet room is a pebble mosaic. The walls are large porcelain, marble looking tile. The main room has a wood-like porcelain, plank tile.
Bathroom Design Ideas with Beige Floor
8