Bathroom Design Ideas with Beige Floor
Refine by:
Budget
Sort by:Popular Today
1 - 20 of 649 photos
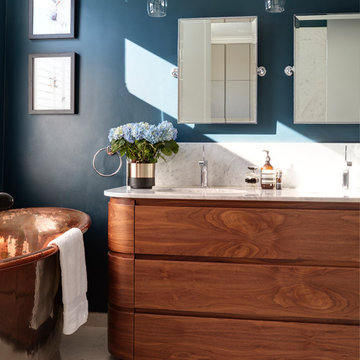
Luke White Photography
Mid-sized contemporary master bathroom in London with a freestanding tub, blue walls, porcelain floors, marble benchtops, white benchtops, medium wood cabinets, an undermount sink, beige floor and flat-panel cabinets.
Mid-sized contemporary master bathroom in London with a freestanding tub, blue walls, porcelain floors, marble benchtops, white benchtops, medium wood cabinets, an undermount sink, beige floor and flat-panel cabinets.
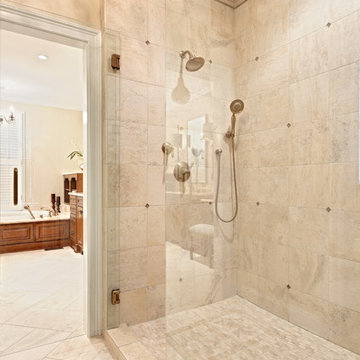
Traditional Master Bath Shower
Expansive traditional master bathroom in Atlanta with raised-panel cabinets, medium wood cabinets, a drop-in tub, a corner shower, a two-piece toilet, beige tile, beige walls, porcelain floors, an undermount sink, marble benchtops, beige floor, a hinged shower door, beige benchtops, an enclosed toilet, a double vanity and a built-in vanity.
Expansive traditional master bathroom in Atlanta with raised-panel cabinets, medium wood cabinets, a drop-in tub, a corner shower, a two-piece toilet, beige tile, beige walls, porcelain floors, an undermount sink, marble benchtops, beige floor, a hinged shower door, beige benchtops, an enclosed toilet, a double vanity and a built-in vanity.

Rénovation d'une salle de bain, monument classé à Apremont-sur-Allier dans le style contemporain.
Design ideas for a contemporary 3/4 bathroom in Other with gray tile, ceramic tile, white walls, an undermount sink, beige floor, a single vanity, a built-in vanity, vaulted and wood walls.
Design ideas for a contemporary 3/4 bathroom in Other with gray tile, ceramic tile, white walls, an undermount sink, beige floor, a single vanity, a built-in vanity, vaulted and wood walls.
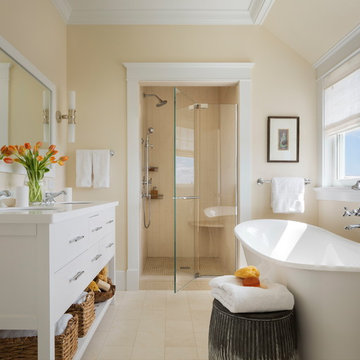
Photo by Durston Saylor
Mid-sized beach style master bathroom in New York with flat-panel cabinets, white cabinets, a freestanding tub, an alcove shower, beige walls, limestone floors, an undermount sink, quartzite benchtops, a hinged shower door, beige tile and beige floor.
Mid-sized beach style master bathroom in New York with flat-panel cabinets, white cabinets, a freestanding tub, an alcove shower, beige walls, limestone floors, an undermount sink, quartzite benchtops, a hinged shower door, beige tile and beige floor.
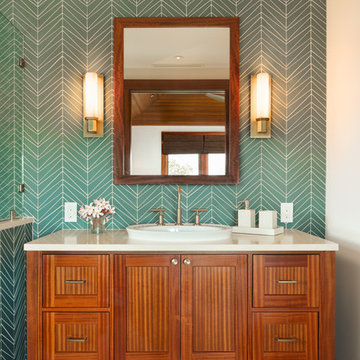
This bright blue tropical bathroom highlights the use of local glass tiles in a palm leaf pattern and natural tropical hardwoods. The freestanding vanity is custom made out of tropical Sapele wood, the mirror was custom made to match. The hardware and fixtures are brushed bronze. The floor tile is porcelain.
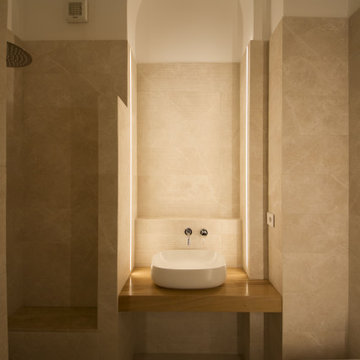
Design ideas for a small contemporary 3/4 bathroom in Turin with an open shower, a wall-mount toilet, beige tile, porcelain tile, white walls, a vessel sink, wood benchtops, beige floor, beige benchtops and a floating vanity.
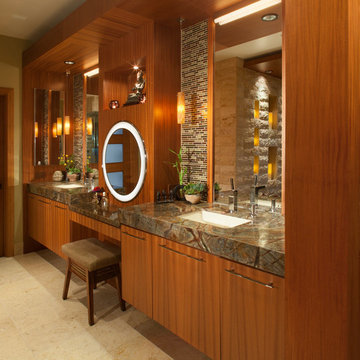
“It doesn’t take much imagination to pretend you are taking a bath in a rainforest.”
- San Diego Home/Garden Lifestyles Magazine
August 2013
James Brady Photography

This is an example of a country bathroom in Hampshire with white cabinets, a claw-foot tub, an open shower, beige walls, beige floor, a single vanity, a floating vanity, exposed beam and flat-panel cabinets.
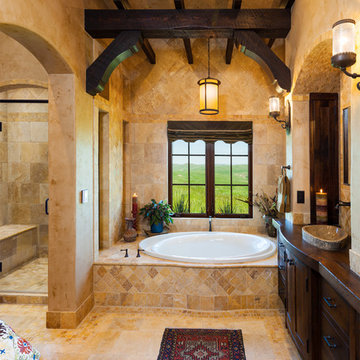
CTA Architects // Karl Neumann Photography
Design ideas for a master bathroom in Other with dark wood cabinets, a drop-in tub, an alcove shower, beige tile, beige walls, a vessel sink, beige floor, a hinged shower door and flat-panel cabinets.
Design ideas for a master bathroom in Other with dark wood cabinets, a drop-in tub, an alcove shower, beige tile, beige walls, a vessel sink, beige floor, a hinged shower door and flat-panel cabinets.
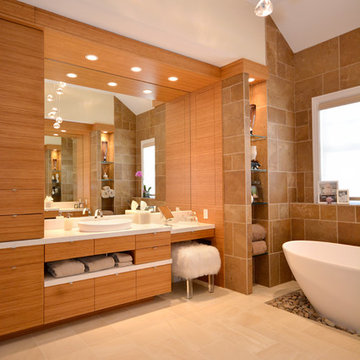
Oval tub with stone pebble bed below. Tan wall tiles. Light wood veneer compliments tan wall tiles. Glass shelves on both sides for storing towels and display. Modern chrome fixtures. His and hers vanities with symmetrical design on both sides. Oval tub and window is focal point upon entering this space.
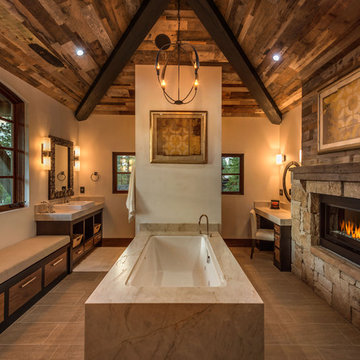
Design ideas for a mid-sized country master bathroom in Sacramento with a vessel sink, flat-panel cabinets, medium wood cabinets, an undermount tub, beige walls, brown tile, porcelain tile, porcelain floors, engineered quartz benchtops, beige floor and beige benchtops.
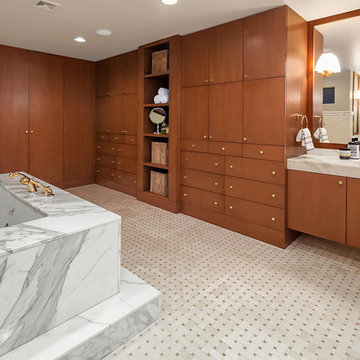
Luxury master ensuite bathroom with built in wood cabinets.
Design ideas for a large midcentury master bathroom in Seattle with flat-panel cabinets, brown cabinets, a drop-in tub, marble, beige walls, marble benchtops, an undermount sink, beige floor and beige benchtops.
Design ideas for a large midcentury master bathroom in Seattle with flat-panel cabinets, brown cabinets, a drop-in tub, marble, beige walls, marble benchtops, an undermount sink, beige floor and beige benchtops.
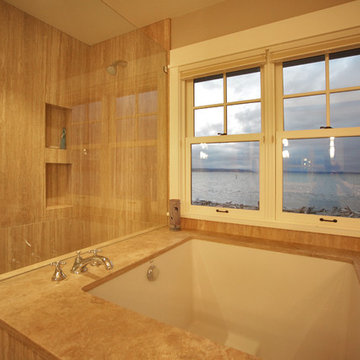
Photo of a mid-sized country master bathroom in Seattle with an undermount tub, an open shower, beige tile, porcelain tile, beige walls, limestone floors, limestone benchtops, beige floor, an open shower and beige benchtops.
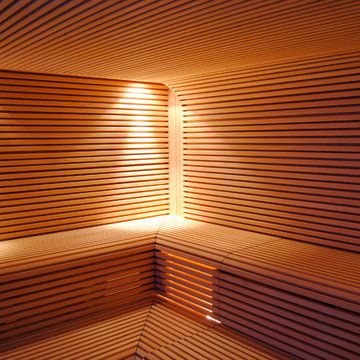
Katja Schuster
Design ideas for a large modern bathroom in Berlin with open cabinets, beige cabinets, a corner tub, a curbless shower, a two-piece toilet, beige tile, brown tile, beige walls, light hardwood floors, with a sauna, a vessel sink, wood benchtops, beige floor and an open shower.
Design ideas for a large modern bathroom in Berlin with open cabinets, beige cabinets, a corner tub, a curbless shower, a two-piece toilet, beige tile, brown tile, beige walls, light hardwood floors, with a sauna, a vessel sink, wood benchtops, beige floor and an open shower.
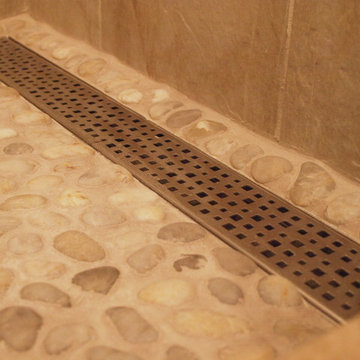
Linear drains are sleek and unique. They allow for a continuous clean line across the edge of the shower floor. Beautiful as well as efficient. Why have a minor detail such as a drain interrupt a cohesive design of a rejuvenating space such as this master bath.
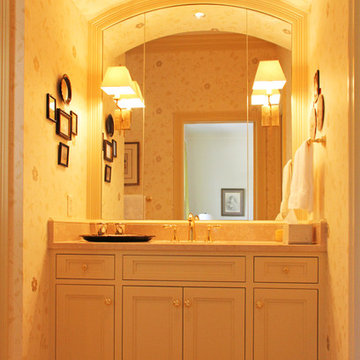
Mark McClure, AIA
Photo of a small mediterranean 3/4 bathroom in Other with recessed-panel cabinets, white cabinets, beige walls, ceramic floors, an undermount sink and beige floor.
Photo of a small mediterranean 3/4 bathroom in Other with recessed-panel cabinets, white cabinets, beige walls, ceramic floors, an undermount sink and beige floor.
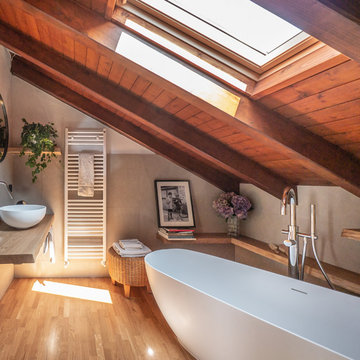
Liadesign
Inspiration for a mid-sized contemporary 3/4 bathroom in Milan with light wood cabinets, a freestanding tub, beige tile, porcelain tile, light hardwood floors, a vessel sink, wood benchtops, grey walls, beige floor and beige benchtops.
Inspiration for a mid-sized contemporary 3/4 bathroom in Milan with light wood cabinets, a freestanding tub, beige tile, porcelain tile, light hardwood floors, a vessel sink, wood benchtops, grey walls, beige floor and beige benchtops.
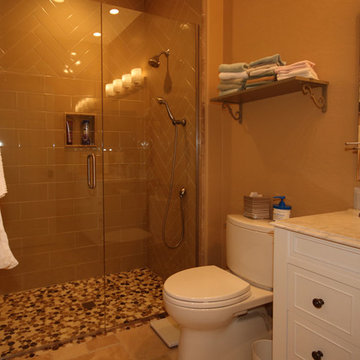
This traditional kitchen & bath remodel features custom raised panel cabinetry in a painted finish & antique glazed finish, coordinating quartz countertops, spacious island, & high end stainless steel appliances. Oil rubbed bronze fixtures/hardware, and lighting design that features recessed lighting and under cabinet LED lighting complete this kitchen. The bathrooms feature porcelain tile shower design, and frameless glass shower enclosure, as well as custom cabinet design.
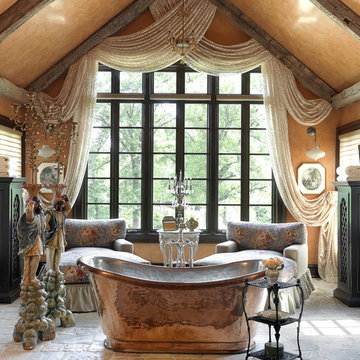
Interior Designer: Karen Pepper
Photo by: Alise O'Brien Photography
Inspiration for a large mediterranean master bathroom in St Louis with a freestanding tub, dark wood cabinets, beige walls, limestone floors and beige floor.
Inspiration for a large mediterranean master bathroom in St Louis with a freestanding tub, dark wood cabinets, beige walls, limestone floors and beige floor.
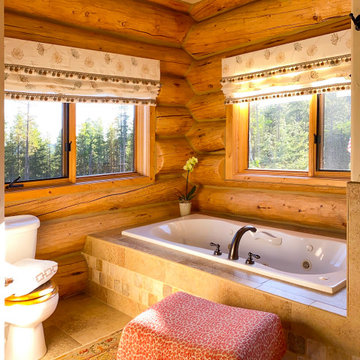
Inspiration for a small country master bathroom in Dallas with a two-piece toilet, porcelain floors, beige floor, wood walls, a drop-in tub, brown walls and exposed beam.
Bathroom Design Ideas with Beige Floor
1