Bathroom Design Ideas with a Shower/Bathtub Combo and Beige Tile
Refine by:
Budget
Sort by:Popular Today
1 - 20 of 11,703 photos

Design ideas for a mid-sized contemporary master bathroom in Sydney with beaded inset cabinets, grey cabinets, a corner tub, a shower/bathtub combo, a one-piece toilet, beige tile, porcelain tile, porcelain floors, an undermount sink, engineered quartz benchtops, white floor, an open shower, white benchtops, a single vanity and a floating vanity.

Inspiration for a large contemporary master bathroom in Sydney with flat-panel cabinets, medium wood cabinets, a corner tub, a shower/bathtub combo, a two-piece toilet, beige tile, subway tile, beige walls, marble floors, a pedestal sink, marble benchtops, beige floor, a hinged shower door, multi-coloured benchtops, a niche, a double vanity and a floating vanity.
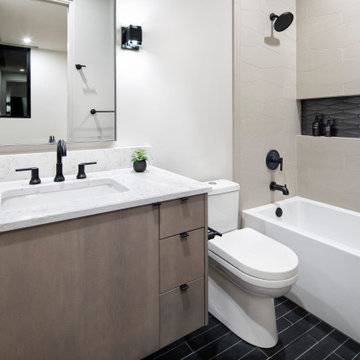
This is an example of a mid-sized modern kids bathroom in Austin with flat-panel cabinets, light wood cabinets, an alcove tub, a shower/bathtub combo, a one-piece toilet, beige tile, ceramic tile, white walls, ceramic floors, an undermount sink, engineered quartz benchtops, black floor, a shower curtain, white benchtops, a niche, a single vanity and a floating vanity.
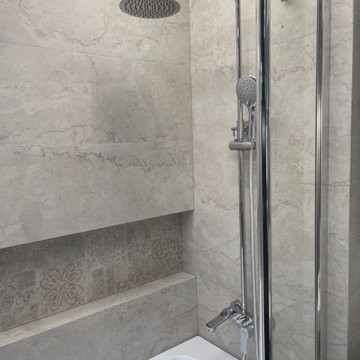
Another project in our collection and a new idea in yours.
In order that the tile decor does not tire and does not catch the eye, you need to choose a tile in one shade. As was done in this project. Plain and patterned tiles are selected in the same shade. Patterned tiles are laid in a niche to highlight it. Also, we recommend choosing glass doors and screens with a narrow frame, this does not overload the appearance, but still remains durable. As a result, we have an airy light design that will not get bored for a long time.
Do you want the same? We perform turnkey bathroom remodeling in New York and are ready to count your project for free. Contact us in any convenient way and get your estimate!
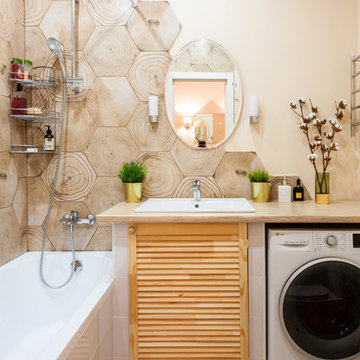
Галкина Ольга
Photo of a small scandinavian master bathroom in Moscow with louvered cabinets, a shower/bathtub combo, ceramic tile, beige walls, ceramic floors, laminate benchtops, beige benchtops, light wood cabinets, a drop-in tub, beige tile, a drop-in sink and beige floor.
Photo of a small scandinavian master bathroom in Moscow with louvered cabinets, a shower/bathtub combo, ceramic tile, beige walls, ceramic floors, laminate benchtops, beige benchtops, light wood cabinets, a drop-in tub, beige tile, a drop-in sink and beige floor.
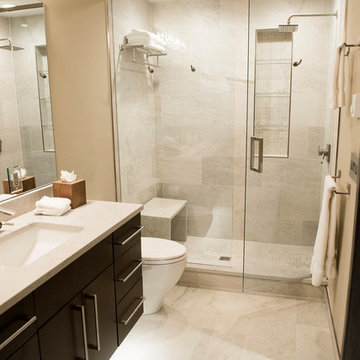
Tile in shower is called Walks White 12 x 24 White Natural 728730
Design ideas for a mid-sized contemporary master bathroom in Denver with flat-panel cabinets, black cabinets, an alcove tub, a shower/bathtub combo, a two-piece toilet, beige tile, porcelain tile, beige walls, porcelain floors, an undermount sink, marble benchtops, beige floor and a sliding shower screen.
Design ideas for a mid-sized contemporary master bathroom in Denver with flat-panel cabinets, black cabinets, an alcove tub, a shower/bathtub combo, a two-piece toilet, beige tile, porcelain tile, beige walls, porcelain floors, an undermount sink, marble benchtops, beige floor and a sliding shower screen.
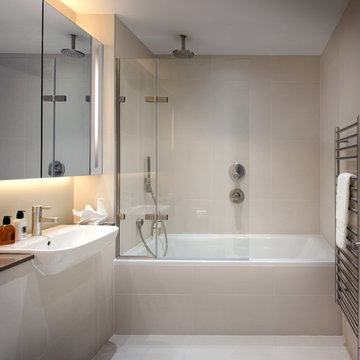
Guest Bathroom
Photographer: Philip Vile
Small contemporary bathroom in London with a drop-in sink, an alcove tub, a shower/bathtub combo, beige tile, ceramic tile, beige walls, ceramic floors and beige floor.
Small contemporary bathroom in London with a drop-in sink, an alcove tub, a shower/bathtub combo, beige tile, ceramic tile, beige walls, ceramic floors and beige floor.

Photo of a mid-sized country kids bathroom in Salt Lake City with recessed-panel cabinets, green cabinets, an alcove tub, a shower/bathtub combo, a two-piece toilet, beige tile, limestone, white walls, wood-look tile, an undermount sink, quartzite benchtops, multi-coloured floor, a sliding shower screen, beige benchtops, a niche, a single vanity and a built-in vanity.

Download our free ebook, Creating the Ideal Kitchen. DOWNLOAD NOW
Designed by: Susan Klimala, CKD, CBD
Photography by: Michael Kaskel
For more information on kitchen, bath and interior design ideas go to: www.kitchenstudio-ge.com

The renovation of this bathroom was part of the complete refurbishment of a beautiful apartment in St Albans. The clients enlisted our Project Management services for the interior design and implementation of this renovation. We wanted to create a calming space and create the illusion of a bigger bathroom. We fully tiled the room and added a modern rustic wall mounted vanity with a black basin. We popped the scheme with accents of black and added colourful accessories to complete the scheme.
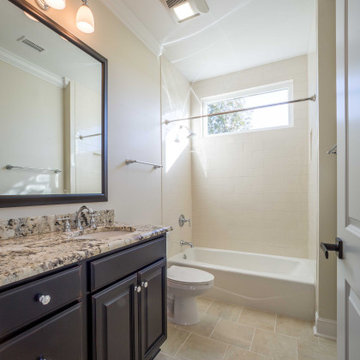
Custom bathroom with granite countertops and a three wall alcove bathtub.
Design ideas for a mid-sized traditional kids bathroom with raised-panel cabinets, dark wood cabinets, an alcove tub, a shower/bathtub combo, a one-piece toilet, beige tile, porcelain tile, beige walls, ceramic floors, an integrated sink, granite benchtops, beige floor, a shower curtain, multi-coloured benchtops, a niche, a single vanity and a built-in vanity.
Design ideas for a mid-sized traditional kids bathroom with raised-panel cabinets, dark wood cabinets, an alcove tub, a shower/bathtub combo, a one-piece toilet, beige tile, porcelain tile, beige walls, ceramic floors, an integrated sink, granite benchtops, beige floor, a shower curtain, multi-coloured benchtops, a niche, a single vanity and a built-in vanity.
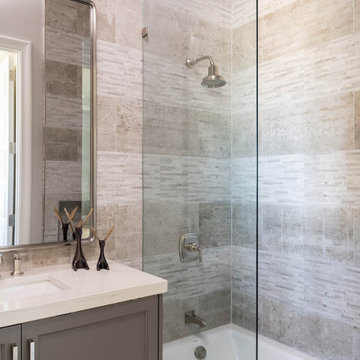
From foundation pour to welcome home pours, we loved every step of this residential design. This home takes the term “bringing the outdoors in” to a whole new level! The patio retreats, firepit, and poolside lounge areas allow generous entertaining space for a variety of activities.
Coming inside, no outdoor view is obstructed and a color palette of golds, blues, and neutrals brings it all inside. From the dramatic vaulted ceiling to wainscoting accents, no detail was missed.
The master suite is exquisite, exuding nothing short of luxury from every angle. We even brought luxury and functionality to the laundry room featuring a barn door entry, island for convenient folding, tiled walls for wet/dry hanging, and custom corner workspace – all anchored with fabulous hexagon tile.
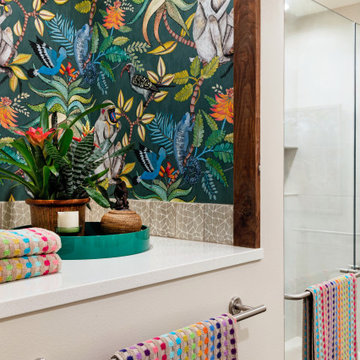
The client had several requirements for this Seattle kids bathroom remodel. They wanted to keep the existing bathtub, toilet and flooring; they wanted to fit two sinks into the space for their two teenage children; they wanted to integrate a niche into the shower area; lastly, they wanted a fun but sophisticated look that incorporated the theme of African wildlife into the design. Ellen Weiss Design accomplished all of these goals, surpassing the client's expectations. The client particularly loved the idea of opening up what had been a large unused (and smelly) built-in medicine cabinet to create an open and accessible space which now provides much-needed additional counter space and which has become a design focal point.
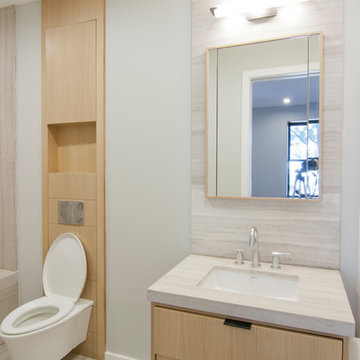
Inspiration for a large contemporary 3/4 bathroom in New York with an undermount tub, a shower/bathtub combo, a wall-mount toilet, beige tile, stone slab, grey walls, porcelain floors and beige floor.
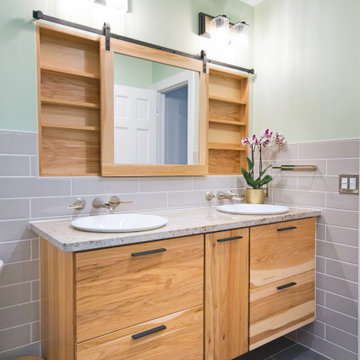
Mid-sized modern bathroom in Other with flat-panel cabinets, light wood cabinets, an alcove tub, a shower/bathtub combo, a two-piece toilet, beige tile, ceramic tile, green walls, porcelain floors, a drop-in sink, granite benchtops, grey floor, a sliding shower screen and beige benchtops.
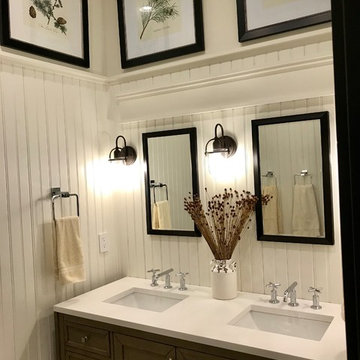
Design ideas for a small country kids bathroom in Philadelphia with recessed-panel cabinets, distressed cabinets, a shower/bathtub combo, a one-piece toilet, beige tile, ceramic tile, white walls, porcelain floors, a drop-in sink, engineered quartz benchtops, beige floor, a hinged shower door and white benchtops.
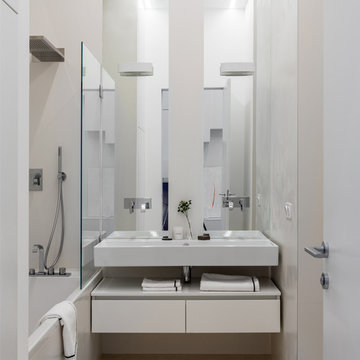
Фото Михаил Степанов.
Photo of a mid-sized contemporary 3/4 bathroom in Moscow with flat-panel cabinets, beige cabinets, an alcove tub, a shower/bathtub combo, porcelain floors, beige floor, beige walls, beige tile, a wall-mount sink and an open shower.
Photo of a mid-sized contemporary 3/4 bathroom in Moscow with flat-panel cabinets, beige cabinets, an alcove tub, a shower/bathtub combo, porcelain floors, beige floor, beige walls, beige tile, a wall-mount sink and an open shower.
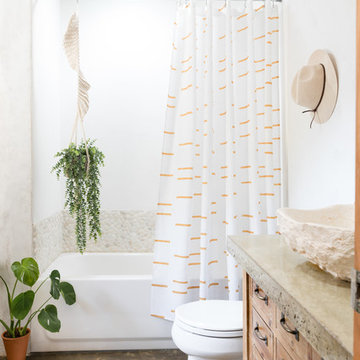
Photo of a beach style bathroom in Denver with medium wood cabinets, an alcove tub, a shower/bathtub combo, beige tile, pebble tile, white walls, concrete floors, a vessel sink, concrete benchtops, grey floor, a shower curtain, grey benchtops and flat-panel cabinets.
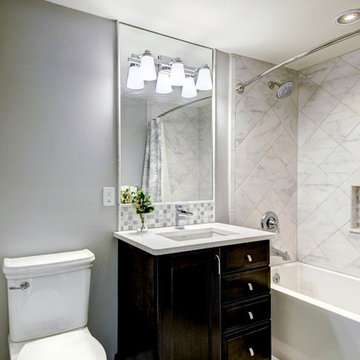
Updated family bath features new vanity, tile mosaics and a tub/shower combination.
Inspiration for a small traditional kids bathroom in Philadelphia with flat-panel cabinets, a shower/bathtub combo, beige tile and porcelain tile.
Inspiration for a small traditional kids bathroom in Philadelphia with flat-panel cabinets, a shower/bathtub combo, beige tile and porcelain tile.
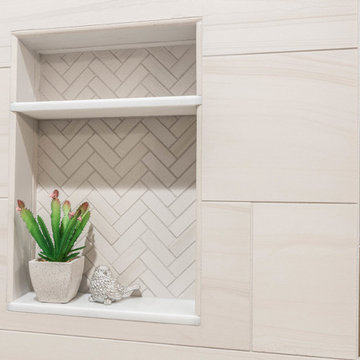
Florida Tile Sequence Herringbone Mosaic in Drift was used inside the shower niche. The 2.5x9 Zenith tile in Umbia Matte from Bedrosians was used to border the wainscot.
Bathroom Design Ideas with a Shower/Bathtub Combo and Beige Tile
1