Bathroom Design Ideas with Beige Tile and Black Walls
Refine by:
Budget
Sort by:Popular Today
1 - 20 of 337 photos
Item 1 of 3
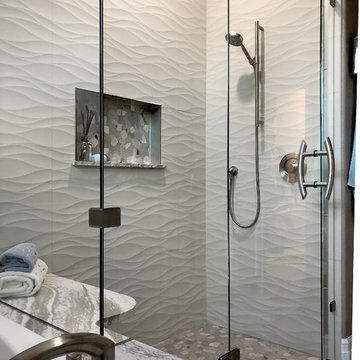
Open feel with with curbless shower entry and glass surround.
This master bath suite has the feel of waves and the seaside while including luxury and function. The shower now has a curbless entry, large seat, glass surround and personalized niche. All new fixtures and lighting. Materials have a cohesive mix with accents of flat top pebbles, beach glass and shimmering glass tile. Large format porcelain tiles are on the walls in a wave relief pattern that bring the beach inside. The counter-top is stunning with a waterfall edge over the vanity in soft wisps of warm earth tones made of easy care engineered quartz. This homeowner now loves getting ready for their day.
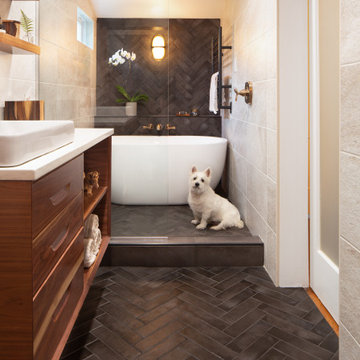
We took a tiny outdated bathroom and doubled the width of it by taking the unused dormers on both sides that were just dead space. We completely updated it with contrasting herringbone tile and gave it a modern masculine and timeless vibe. This bathroom features a custom solid walnut cabinet designed by Buck Wimberly.
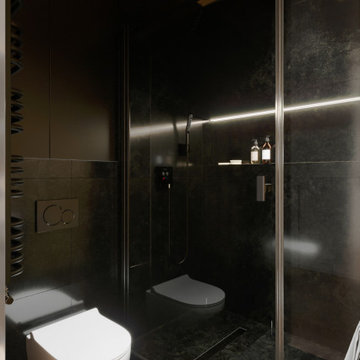
This is an example of a mid-sized contemporary 3/4 bathroom in Other with flat-panel cabinets, black cabinets, an open shower, a wall-mount toilet, beige tile, porcelain tile, black walls, porcelain floors, a drop-in sink, solid surface benchtops, black floor, a shower curtain and black benchtops.
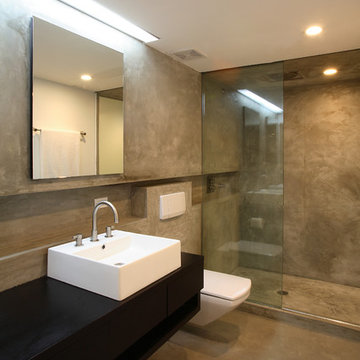
View of bathroom.
Photography by Rob Kassabian
Photo of a large contemporary master bathroom in New York with a vessel sink, wood benchtops, a wall-mount toilet, concrete floors, black benchtops, an open shower, beige tile, black walls, beige floor and an open shower.
Photo of a large contemporary master bathroom in New York with a vessel sink, wood benchtops, a wall-mount toilet, concrete floors, black benchtops, an open shower, beige tile, black walls, beige floor and an open shower.
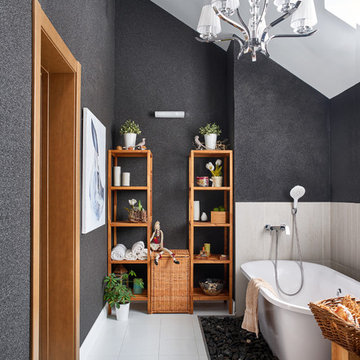
Фотограф Mariya Irinarkhova
Заказчик: Семья с двумя детьми (сыновья 25 лет и 12 лет)
Основные пожелания заказчиков: Дом должен быть современным, но передать теплую атмосферу уюта. Предусмотреть только натуральные и экологические материалы. Предусмотреть как можно больше зон хранения, желательно в каждой комнате.
Таунхаус располагается в одном из зеленых районов за Химками. Рядом лес, река и очень живописное место, поэтому в интерьер вы внесли элементы эко и природу. На первом этаже размещается небольшая прихожая, зона отдыха, зона кабинета, пострирочная, санузел и кухня-столовая. Прямоугольная форма кухни позволила разбить пространство на две зоны: зону приготовления пищи и приема пищи Для удобства было принято решение на кухне организовать остров, что позволило увеличить рабочую зону и места хранения. На остров так же вынесли варочную поверхность. Кухня изготовлена по эскизам дизайнера российским производителем (г. Миасс) «Lorena». В зоне дымохода разместили каминную топку, которую «вшили» в стену , а рядом дровницу. Помимо декоративного эффекта, хозяевам в зимний период будет удобно пользоваться ими. Второй этаж полностью отдан детям, две детские комнаты в каждой предусмотрена гардеробные и санузел. На третьем этаже располагается спальня родителей, гардеробная и ванная комната.
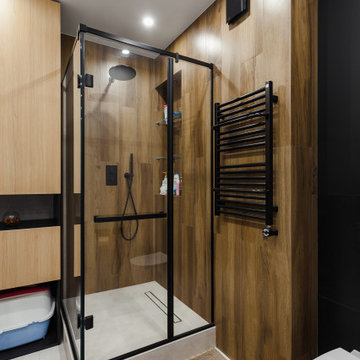
Душ в строительном исполнении. Вентиляция, полотенцесушитель и смесители - черного цвета. Комбинируем плитку под дерево и под бетон - получилось уютно и стильно.
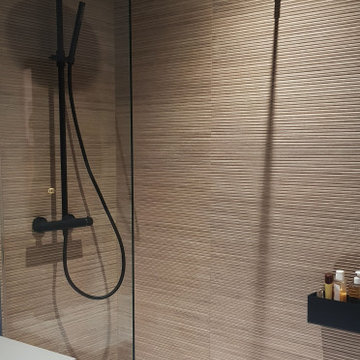
Small contemporary 3/4 bathroom in Paris with flat-panel cabinets, black cabinets, an open shower, a two-piece toilet, beige tile, ceramic tile, black walls, marble floors, a wall-mount sink, black floor, an open shower, white benchtops, an enclosed toilet, a single vanity and a floating vanity.
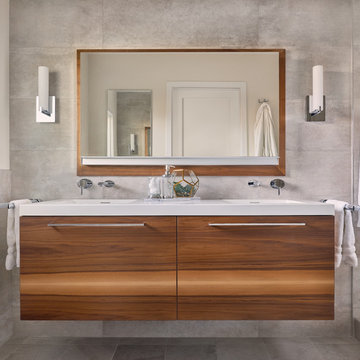
Photo taken by Dean Biryani
Design ideas for a small contemporary master bathroom in San Francisco with flat-panel cabinets, light wood cabinets, a double shower, a one-piece toilet, beige tile, ceramic tile, black walls, porcelain floors, an integrated sink, quartzite benchtops, beige floor and a sliding shower screen.
Design ideas for a small contemporary master bathroom in San Francisco with flat-panel cabinets, light wood cabinets, a double shower, a one-piece toilet, beige tile, ceramic tile, black walls, porcelain floors, an integrated sink, quartzite benchtops, beige floor and a sliding shower screen.

This cozy, minimal primary bath was inspired by a luxury hotel in Spain, and provides a spa-like beginning and end to the day.
Photo of a small modern master wet room bathroom in New York with flat-panel cabinets, dark wood cabinets, a wall-mount toilet, beige tile, stone slab, black walls, a trough sink, soapstone benchtops, an open shower, beige benchtops, a single vanity and a freestanding vanity.
Photo of a small modern master wet room bathroom in New York with flat-panel cabinets, dark wood cabinets, a wall-mount toilet, beige tile, stone slab, black walls, a trough sink, soapstone benchtops, an open shower, beige benchtops, a single vanity and a freestanding vanity.
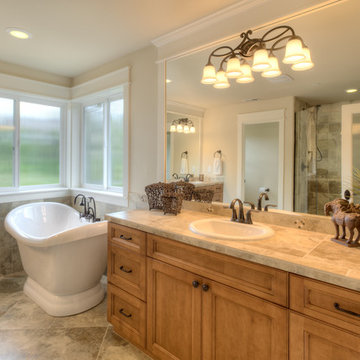
Large transitional 3/4 bathroom in Seattle with black walls, ceramic floors, recessed-panel cabinets, light wood cabinets, a freestanding tub, an alcove shower, beige tile, ceramic tile, a drop-in sink and tile benchtops.
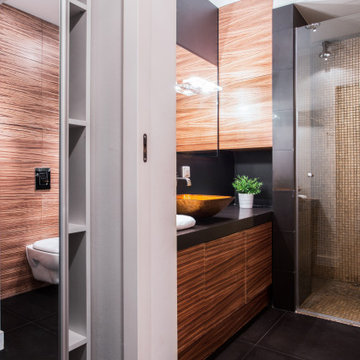
Design ideas for a large contemporary 3/4 bathroom in Nice with flat-panel cabinets, medium wood cabinets, an alcove shower, a wall-mount toilet, beige tile, black walls, a vessel sink, black floor, a hinged shower door and black benchtops.
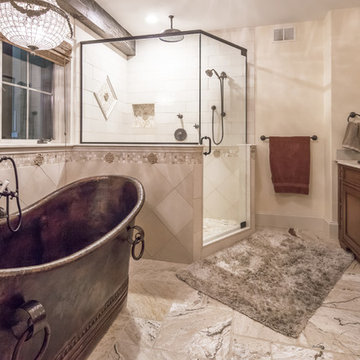
The master bathroom features an oversized shower with a custom niche and dramatic tile. The generous copper tub has high sides to envelop the bather. The exposed beams add a rustic charm to the chateau-like space and the cabinetry has delicate feet and central drawers. .
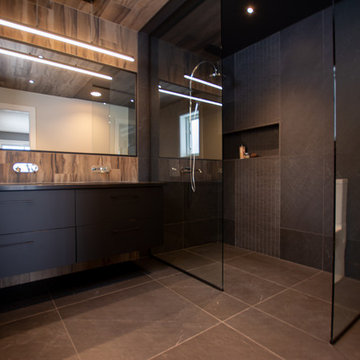
Design ideas for a mid-sized modern 3/4 bathroom in Ottawa with a one-piece toilet, black walls, ceramic floors, a wall-mount sink, black floor, flat-panel cabinets, black cabinets, an open shower, beige tile, brown tile, porcelain tile, engineered quartz benchtops, an open shower and black benchtops.
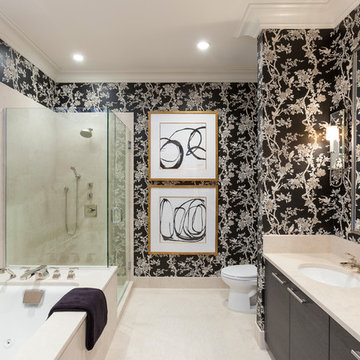
Jacob Hand
Inspiration for a contemporary master bathroom in Chicago with an undermount sink, flat-panel cabinets, black cabinets, an undermount tub, a corner shower, beige tile and black walls.
Inspiration for a contemporary master bathroom in Chicago with an undermount sink, flat-panel cabinets, black cabinets, an undermount tub, a corner shower, beige tile and black walls.
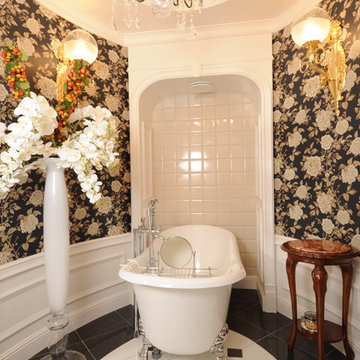
Photo of a mid-sized traditional 3/4 bathroom in Other with a claw-foot tub, an alcove shower, beige tile, ceramic tile, black walls, porcelain floors, black floor, a hinged shower door, recessed and wallpaper.
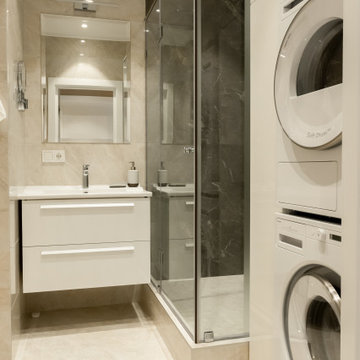
Inspiration for a mid-sized contemporary 3/4 bathroom in Saint Petersburg with a corner shower, a wall-mount toilet, beige tile, ceramic tile, black walls, porcelain floors, beige floor, a hinged shower door, white benchtops, a laundry, a single vanity and a floating vanity.
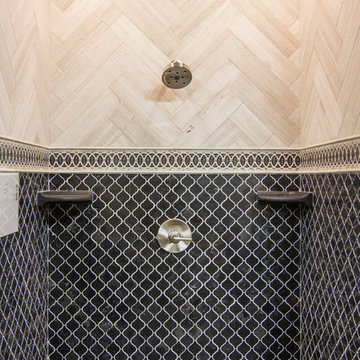
The Scarlet vignette is a stunning display of pattern and drama without overwhelming your senses. It features our new Noir Travertine Polished Arabesque Mosaic and the Legno Luce Travertine in a herringbone pattern beautifully brought together with the decorative Fulton Listello. We framed the Listello with coordinating Legno Somerset finishing pieces to add dimension and make for an easy transition between materials.
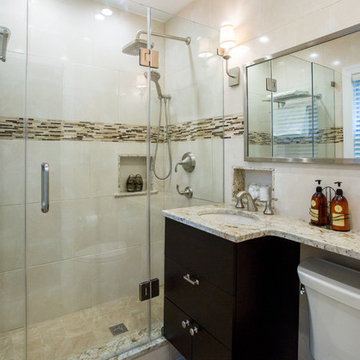
Leo Gunawan
This is an example of a mid-sized contemporary kids bathroom in DC Metro with a vessel sink, flat-panel cabinets, dark wood cabinets, laminate benchtops, a freestanding tub, a curbless shower, a bidet, beige tile, porcelain tile, black walls, porcelain floors, beige floor and a hinged shower door.
This is an example of a mid-sized contemporary kids bathroom in DC Metro with a vessel sink, flat-panel cabinets, dark wood cabinets, laminate benchtops, a freestanding tub, a curbless shower, a bidet, beige tile, porcelain tile, black walls, porcelain floors, beige floor and a hinged shower door.
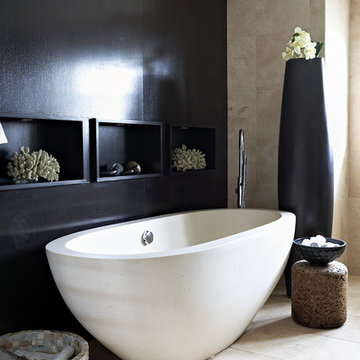
Interior Designer Celia Sawyer
Homes Editor Woman & Home Alison Davidson
Photographer Nick Carter©
Contemporary bathroom in Hampshire with a freestanding tub, beige tile, black walls and travertine.
Contemporary bathroom in Hampshire with a freestanding tub, beige tile, black walls and travertine.
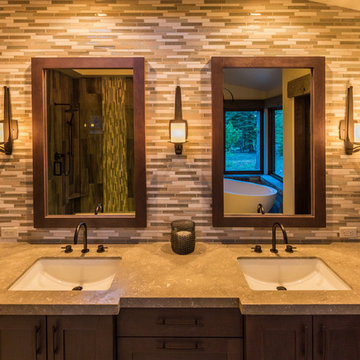
Designed by the owner and Katherine Hill Interiors.
Photo credit Martis Camp Realty
Inspiration for a modern bathroom in San Francisco with flat-panel cabinets, beige cabinets, a freestanding tub, an alcove shower, beige tile, matchstick tile, black walls, porcelain floors, an undermount sink, solid surface benchtops, beige floor and a hinged shower door.
Inspiration for a modern bathroom in San Francisco with flat-panel cabinets, beige cabinets, a freestanding tub, an alcove shower, beige tile, matchstick tile, black walls, porcelain floors, an undermount sink, solid surface benchtops, beige floor and a hinged shower door.
Bathroom Design Ideas with Beige Tile and Black Walls
1