Bathroom Design Ideas with Beige Tile and Brown Benchtops
Refine by:
Budget
Sort by:Popular Today
1 - 20 of 2,525 photos

Association de matériaux naturels au sol et murs pour une ambiance très douce. Malgré une configuration de pièce triangulaire, baignoire et douche ainsi qu'un meuble vasque sur mesure s'intègrent parfaitement.

This is an example of a mid-sized modern master bathroom in Barcelona with furniture-like cabinets, light wood cabinets, a curbless shower, a wall-mount toilet, beige tile, beige walls, porcelain floors, a vessel sink, wood benchtops, grey floor, a sliding shower screen, brown benchtops, an enclosed toilet, a single vanity and a floating vanity.
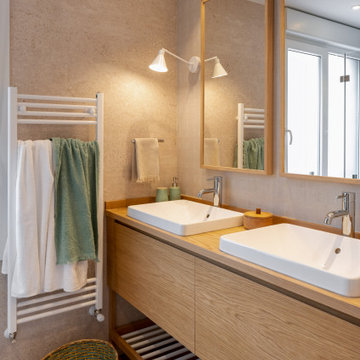
Reforma integral Sube Interiorismo www.subeinteriorismo.com
Fotografía Biderbost Photo
Inspiration for a mid-sized mediterranean master bathroom in Bilbao with white cabinets, beige tile, porcelain tile, beige walls, a vessel sink, wood benchtops, beige floor, brown benchtops, a double vanity, a built-in vanity and flat-panel cabinets.
Inspiration for a mid-sized mediterranean master bathroom in Bilbao with white cabinets, beige tile, porcelain tile, beige walls, a vessel sink, wood benchtops, beige floor, brown benchtops, a double vanity, a built-in vanity and flat-panel cabinets.
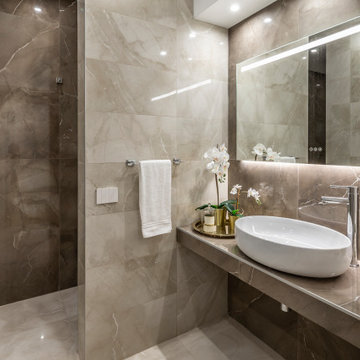
Design ideas for a large contemporary 3/4 bathroom in Milan with an alcove tub, an alcove shower, a wall-mount toilet, beige tile, gray tile, porcelain tile, porcelain floors, a vessel sink, tile benchtops, an open shower, brown benchtops, a shower seat, a single vanity, a floating vanity, grey walls and grey floor.
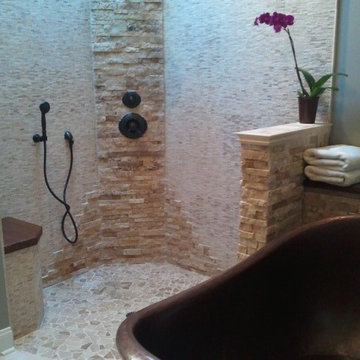
Great Wet Room!... Completely open. curbless shower floor allows owners to age gracefully in their home! This "wet room" means no glass to clean...Teak bench will take the water. Floors are heated so the temperature is always comfortable.
Delta Victoria hand shower as well as main shower fixture.
Note the natural light at the ceiling... the skylight baths the shower in wonderful light on a sunny day!
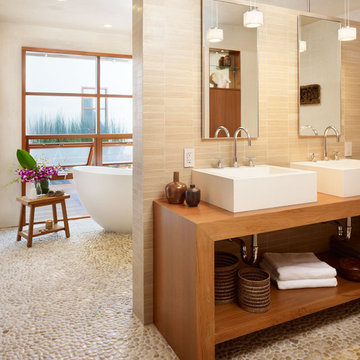
Photography: Eric Staudenmaier
This is an example of a mid-sized tropical master wet room bathroom in Los Angeles with a freestanding tub, a vessel sink, pebble tile, pebble tile floors, open cabinets, dark wood cabinets, a wall-mount toilet, beige tile, beige walls, wood benchtops, multi-coloured floor, an open shower and brown benchtops.
This is an example of a mid-sized tropical master wet room bathroom in Los Angeles with a freestanding tub, a vessel sink, pebble tile, pebble tile floors, open cabinets, dark wood cabinets, a wall-mount toilet, beige tile, beige walls, wood benchtops, multi-coloured floor, an open shower and brown benchtops.

Photo of a mid-sized contemporary 3/4 bathroom in Moscow with flat-panel cabinets, medium wood cabinets, beige tile, porcelain tile, porcelain floors, a drop-in sink, wood benchtops, beige floor, brown benchtops, a single vanity and a floating vanity.
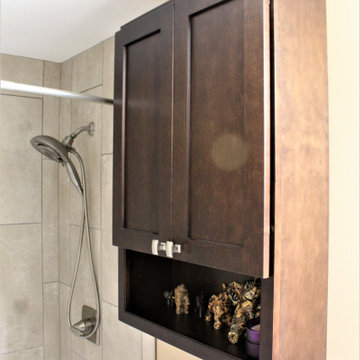
Cabinetry: Starmark
Style: Bridgeport w/ Five Piece Drawers
Finish: (Kitchen) Maple – Peppercorn; (Main Bath) Maple - Mocha
Countertop: Cutting Edge – (Kitchen) Mascavo Quartzite; (Main Bath) Silver Beach Granite
Sinks: (Kitchen) Blanco Valea in Metallic Gray; (Bath) Ceramic Under-mount Rectangle in White
Faucet/Plumbing: (Kitchen) Customers Own; (Main Bath) Delta Ashlyn in Chrome
Tub: American Standard – Studio Bathing Pool
Toilet: American Standard – Cadet Pro
Hardware: Hardware Resources – Annadale in Brushed Pewter/Satin Nickel
Kitchen Backsplash: Virginia Tile – Debut 2” x 6” in Dew; Delorean Grout
Kitchen Floor: (Customer’s Own)
Bath Tile: (Floor) Genesee Tile – Matrix Taupe 12”x24” w/ matching bullnose; (Shower Wall) Genesee Tile – Simply Modern in Simply Tan; (Shower Accent/Niche/Backsplash) Virginia Tile – Linear Glass/Stone Mosaic in Cappuccino
Designer: Devon Moore
Contractor: Pete Markoff
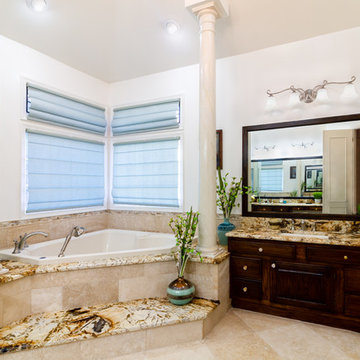
Design ideas for a mid-sized mediterranean master bathroom in Philadelphia with raised-panel cabinets, dark wood cabinets, a corner tub, a corner shower, beige tile, stone tile, white walls, slate floors, an undermount sink, marble benchtops, beige floor, a hinged shower door and brown benchtops.
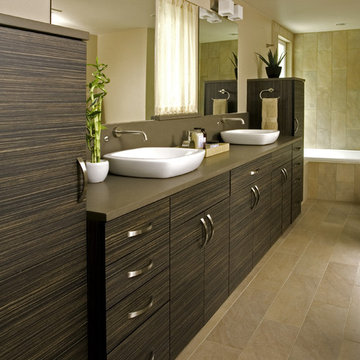
Co-Designed by Dawn Ryan, AKBD as a representative of Creative Kitchen & Bath
Photography by Northlight Photography
This is an example of a large modern master bathroom in Seattle with a vessel sink, flat-panel cabinets, brown cabinets, engineered quartz benchtops, a drop-in tub, beige tile, porcelain tile, brown walls, porcelain floors and brown benchtops.
This is an example of a large modern master bathroom in Seattle with a vessel sink, flat-panel cabinets, brown cabinets, engineered quartz benchtops, a drop-in tub, beige tile, porcelain tile, brown walls, porcelain floors and brown benchtops.
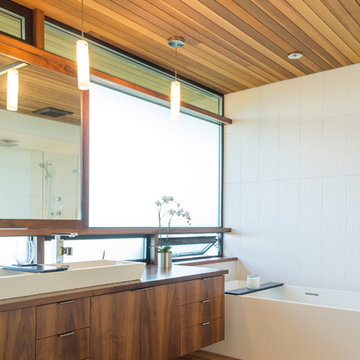
We began with a structurally sound 1950’s home. The owners sought to capture views of mountains and lake with a new second story, along with a complete rethinking of the plan.
Basement walls and three fireplaces were saved, along with the main floor deck. The new second story provides a master suite, and professional home office for him. A small office for her is on the main floor, near three children’s bedrooms. The oldest daughter is in college; her room also functions as a guest bedroom.
A second guest room, plus another bath, is in the lower level, along with a media/playroom and an exercise room. The original carport is down there, too, and just inside there is room for the family to remove shoes, hang up coats, and drop their stuff.
The focal point of the home is the flowing living/dining/family/kitchen/terrace area. The living room may be separated via a large rolling door. Pocketing, sliding glass doors open the family and dining area to the terrace, with the original outdoor fireplace/barbeque. When slid into adjacent wall pockets, the combined opening is 28 feet wide.
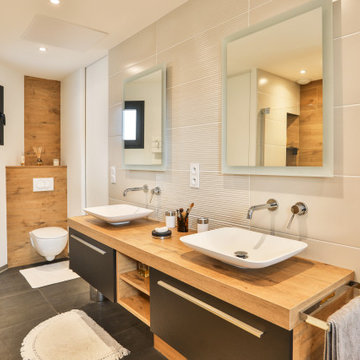
salle de bains dans chambre parentale
Design ideas for a contemporary bathroom in Nantes with flat-panel cabinets, grey cabinets, a wall-mount toilet, beige tile, white walls, a vessel sink, wood benchtops, grey floor, brown benchtops, a double vanity and a floating vanity.
Design ideas for a contemporary bathroom in Nantes with flat-panel cabinets, grey cabinets, a wall-mount toilet, beige tile, white walls, a vessel sink, wood benchtops, grey floor, brown benchtops, a double vanity and a floating vanity.
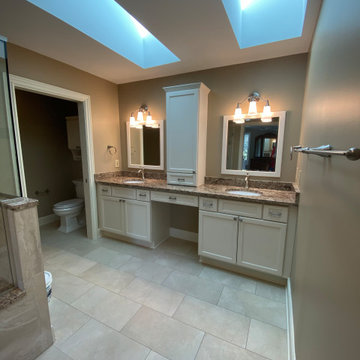
Inspiration for a large traditional master bathroom in Cleveland with recessed-panel cabinets, white cabinets, a corner shower, a two-piece toilet, beige tile, porcelain tile, beige walls, porcelain floors, an undermount sink, granite benchtops, beige floor, a hinged shower door, brown benchtops, an enclosed toilet, a double vanity and a built-in vanity.
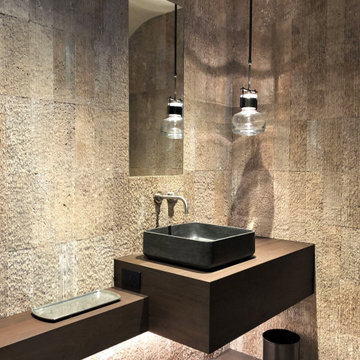
Contemporary walnut vanity in a secluded mountain home.
This is an example of a small contemporary 3/4 bathroom in Other with flat-panel cabinets, dark wood cabinets, beige tile, beige walls, medium hardwood floors, a vessel sink, wood benchtops, brown floor, brown benchtops, a single vanity and a floating vanity.
This is an example of a small contemporary 3/4 bathroom in Other with flat-panel cabinets, dark wood cabinets, beige tile, beige walls, medium hardwood floors, a vessel sink, wood benchtops, brown floor, brown benchtops, a single vanity and a floating vanity.
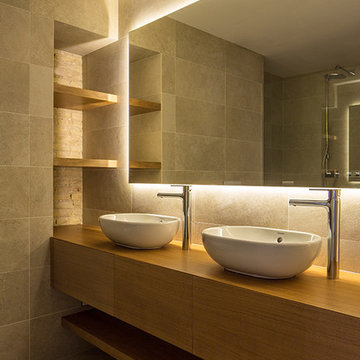
Cuarto de baño con espejo e iluminación indirecta.
Photo of a mid-sized contemporary master bathroom in Valencia with an open shower, a one-piece toilet, beige tile, ceramic tile, ceramic floors, a vessel sink, wood benchtops, flat-panel cabinets, medium wood cabinets and brown benchtops.
Photo of a mid-sized contemporary master bathroom in Valencia with an open shower, a one-piece toilet, beige tile, ceramic tile, ceramic floors, a vessel sink, wood benchtops, flat-panel cabinets, medium wood cabinets and brown benchtops.
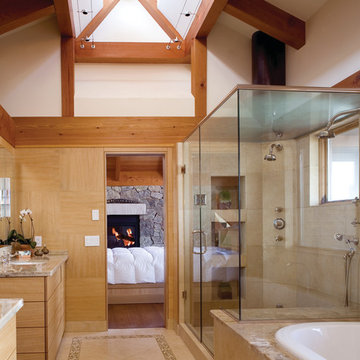
This is an example of a country master bathroom in Denver with flat-panel cabinets, light wood cabinets, a drop-in tub, a corner shower, beige tile, white walls, beige floor, a hinged shower door and brown benchtops.
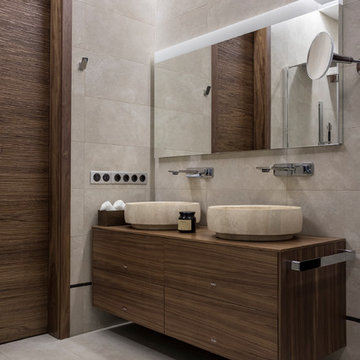
фото Евгений Кулибаба
Design ideas for a mid-sized contemporary bathroom in Moscow with flat-panel cabinets, beige tile, travertine, travertine floors, wood benchtops, beige floor, brown benchtops, medium wood cabinets and a vessel sink.
Design ideas for a mid-sized contemporary bathroom in Moscow with flat-panel cabinets, beige tile, travertine, travertine floors, wood benchtops, beige floor, brown benchtops, medium wood cabinets and a vessel sink.
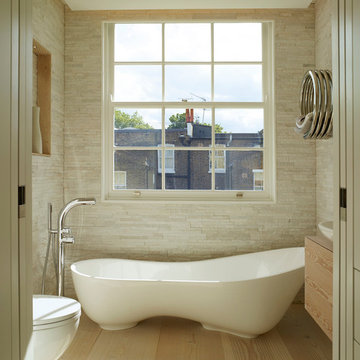
This is one of the en-suite bathrooms at second floor level. The sculptural freestanding bath is by V+A and the flooring and bespoke cabinet are douglas fir.
Photographer: Rachael Smith
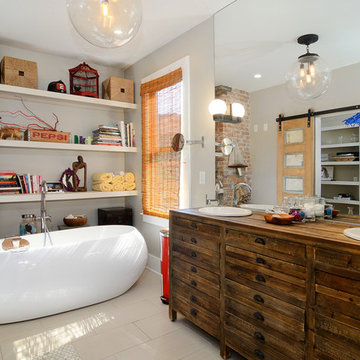
Property Marketed by Hudson Place Realty - Style meets substance in this circa 1875 townhouse. Completely renovated & restored in a contemporary, yet warm & welcoming style, 295 Pavonia Avenue is the ultimate home for the 21st century urban family. Set on a 25’ wide lot, this Hamilton Park home offers an ideal open floor plan, 5 bedrooms, 3.5 baths and a private outdoor oasis.
With 3,600 sq. ft. of living space, the owner’s triplex showcases a unique formal dining rotunda, living room with exposed brick and built in entertainment center, powder room and office nook. The upper bedroom floors feature a master suite separate sitting area, large walk-in closet with custom built-ins, a dream bath with an over-sized soaking tub, double vanity, separate shower and water closet. The top floor is its own private retreat complete with bedroom, full bath & large sitting room.
Tailor-made for the cooking enthusiast, the chef’s kitchen features a top notch appliance package with 48” Viking refrigerator, Kuppersbusch induction cooktop, built-in double wall oven and Bosch dishwasher, Dacor espresso maker, Viking wine refrigerator, Italian Zebra marble counters and walk-in pantry. A breakfast nook leads out to the large deck and yard for seamless indoor/outdoor entertaining.
Other building features include; a handsome façade with distinctive mansard roof, hardwood floors, Lutron lighting, home automation/sound system, 2 zone CAC, 3 zone radiant heat & tremendous storage, A garden level office and large one bedroom apartment with private entrances, round out this spectacular home.
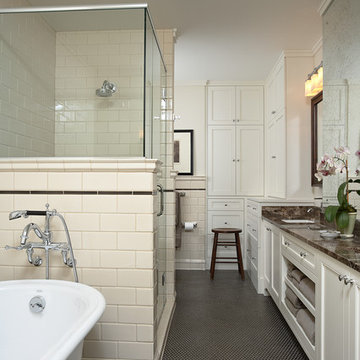
Architect: MS&R
Photographer: Susan Gilmore
This is an example of a traditional bathroom in Minneapolis with an undermount sink, a claw-foot tub, a corner shower, recessed-panel cabinets, white cabinets, beige tile, subway tile, black floor and brown benchtops.
This is an example of a traditional bathroom in Minneapolis with an undermount sink, a claw-foot tub, a corner shower, recessed-panel cabinets, white cabinets, beige tile, subway tile, black floor and brown benchtops.
Bathroom Design Ideas with Beige Tile and Brown Benchtops
1