Bathroom Design Ideas with Furniture-like Cabinets and Beige Tile
Sort by:Popular Today
1 - 20 of 8,021 photos

This master bathroom remodel has been beautifully fused with industrial aesthetics and a touch of rustic charm. The centerpiece of this transformation is the dark pine vanity, exuding a warm and earthy vibe, offering ample storage and illuminated by carefully placed vanity lighting. Twin porcelain table-top sinks provide both functionality and elegance. The shower area boasts an industrial touch with a rain shower head featuring a striking black with bronze accents finish. A linear shower drain adds a modern touch, while the floor is adorned with sliced pebble tiles, invoking a natural, spa-like atmosphere. This Fort Worth master bathroom remodel seamlessly marries the rugged and the refined, creating a retreat that's as visually captivating as it is relaxing.
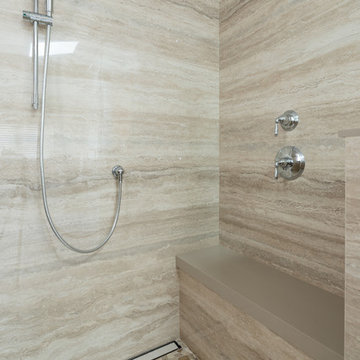
Photo of a mid-sized traditional master bathroom in Other with furniture-like cabinets, medium wood cabinets, a freestanding tub, a double shower, a one-piece toilet, beige tile, porcelain tile, beige walls, porcelain floors, an undermount sink and granite benchtops.

Hood House is a playful protector that respects the heritage character of Carlton North whilst celebrating purposeful change. It is a luxurious yet compact and hyper-functional home defined by an exploration of contrast: it is ornamental and restrained, subdued and lively, stately and casual, compartmental and open.
For us, it is also a project with an unusual history. This dual-natured renovation evolved through the ownership of two separate clients. Originally intended to accommodate the needs of a young family of four, we shifted gears at the eleventh hour and adapted a thoroughly resolved design solution to the needs of only two. From a young, nuclear family to a blended adult one, our design solution was put to a test of flexibility.
The result is a subtle renovation almost invisible from the street yet dramatic in its expressive qualities. An oblique view from the northwest reveals the playful zigzag of the new roof, the rippling metal hood. This is a form-making exercise that connects old to new as well as establishing spatial drama in what might otherwise have been utilitarian rooms upstairs. A simple palette of Australian hardwood timbers and white surfaces are complimented by tactile splashes of brass and rich moments of colour that reveal themselves from behind closed doors.
Our internal joke is that Hood House is like Lazarus, risen from the ashes. We’re grateful that almost six years of hard work have culminated in this beautiful, protective and playful house, and so pleased that Glenda and Alistair get to call it home.

Chrome faucets and drawer pulls. Tiled shower with glass enclosure.
Inspiration for a mid-sized transitional master bathroom in Detroit with furniture-like cabinets, medium wood cabinets, a drop-in tub, a corner shower, a one-piece toilet, beige tile, ceramic tile, white walls, ceramic floors, an undermount sink, solid surface benchtops, beige floor, a hinged shower door, beige benchtops, an enclosed toilet, a double vanity and a built-in vanity.
Inspiration for a mid-sized transitional master bathroom in Detroit with furniture-like cabinets, medium wood cabinets, a drop-in tub, a corner shower, a one-piece toilet, beige tile, ceramic tile, white walls, ceramic floors, an undermount sink, solid surface benchtops, beige floor, a hinged shower door, beige benchtops, an enclosed toilet, a double vanity and a built-in vanity.
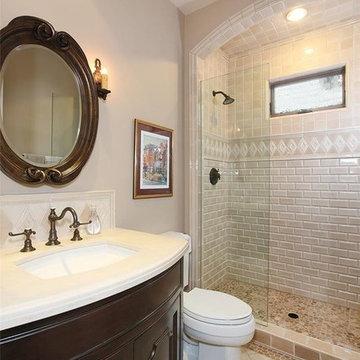
Transitional 3/4 bathroom in Orange County with furniture-like cabinets, dark wood cabinets, an alcove shower, a two-piece toilet, beige tile, ceramic tile, blue walls, limestone floors, an undermount sink, quartzite benchtops, beige floor and an open shower.
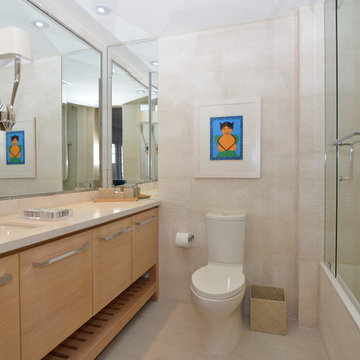
Photo of a small transitional bathroom in Miami with furniture-like cabinets, light wood cabinets, a drop-in tub, a shower/bathtub combo, a two-piece toilet, beige tile, limestone, beige walls, limestone floors, an undermount sink, limestone benchtops, beige floor and a hinged shower door.
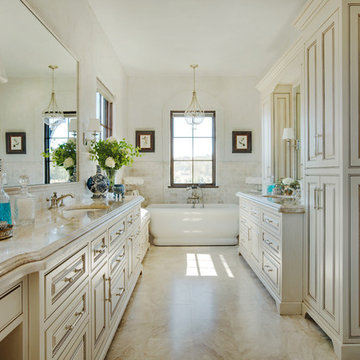
Condo Master Bath with travertine floors and countertops, custom cabinets with rope molding, large bathtub, steam room, and heated floors
Mid-sized mediterranean master bathroom in Other with furniture-like cabinets, distressed cabinets, a freestanding tub, a curbless shower, a one-piece toilet, beige tile, subway tile, beige walls, limestone floors, an undermount sink and limestone benchtops.
Mid-sized mediterranean master bathroom in Other with furniture-like cabinets, distressed cabinets, a freestanding tub, a curbless shower, a one-piece toilet, beige tile, subway tile, beige walls, limestone floors, an undermount sink and limestone benchtops.
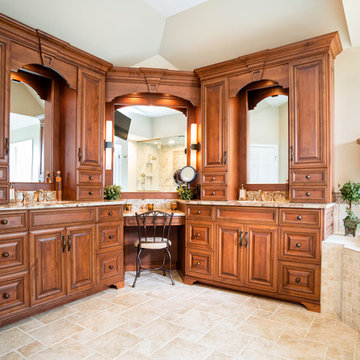
RUDLOFF Custom Builders, is a residential construction company that connects with clients early in the design phase to ensure every detail of your project is captured just as you imagined. RUDLOFF Custom Builders will create the project of your dreams that is executed by on-site project managers and skilled craftsman, while creating lifetime client relationships that are build on trust and integrity.
We are a full service, certified remodeling company that covers all of the Philadelphia suburban area including West Chester, Gladwynne, Malvern, Wayne, Haverford and more.
As a 6 time Best of Houzz winner, we look forward to working with you n your next project.

Full Master Bathroom remodel. Ivory Travertine, Stained American Cherry cabinets and granite counter tops.
Large traditional master bathroom in San Francisco with furniture-like cabinets, medium wood cabinets, a drop-in tub, an alcove shower, a one-piece toilet, beige tile, stone slab, beige walls, travertine floors, a drop-in sink and solid surface benchtops.
Large traditional master bathroom in San Francisco with furniture-like cabinets, medium wood cabinets, a drop-in tub, an alcove shower, a one-piece toilet, beige tile, stone slab, beige walls, travertine floors, a drop-in sink and solid surface benchtops.
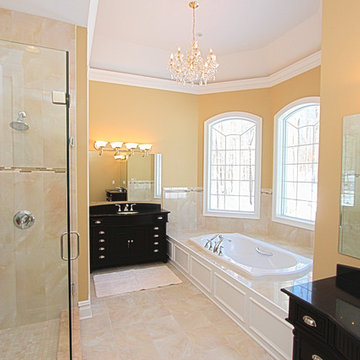
Large traditional master bathroom in Other with an undermount sink, furniture-like cabinets, dark wood cabinets, granite benchtops, a drop-in tub, beige tile, ceramic tile, ceramic floors, a corner shower and beige walls.
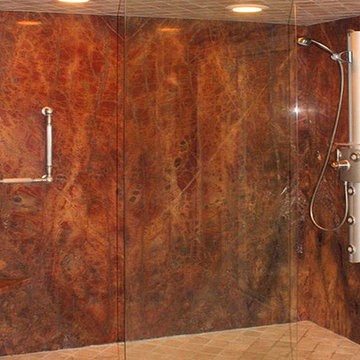
This expansive master shower features an exotic granite on the walls and ceiling, two frameless shower doors and a programable Grohe shower tower at one end. The opposite end of the shower features both fixed and personal shower and a built-in granite seat.
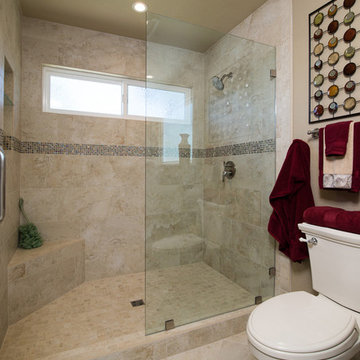
Full shot of shower/toilet area. Diagonal stone floor tiles and glass deco cover the room and walls. Glass doors create a fashionable entrance to the shower.
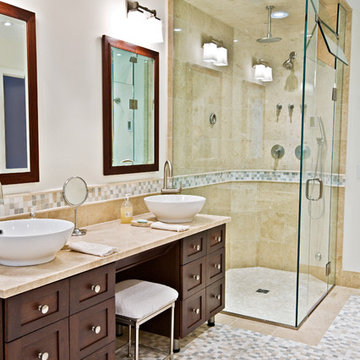
This award-winning bath is a private retreat for these CT homeowners. The steam shower, body jets and freestanding tub in this master bath give it a spa-like feel. While a lot of design went into this space, the combined end result is seamless and uncluttered. Simple touches make a dramatic statement, like the tiled half-walls, the stone mosaic and the vessel sinks that mimic the clean lines of the tub.
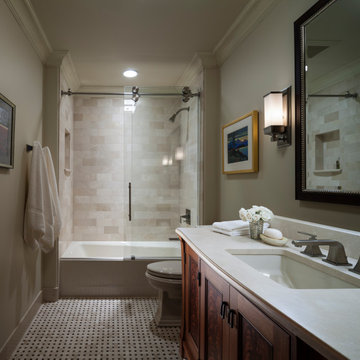
This is an example of a small transitional bathroom in Seattle with furniture-like cabinets, brown cabinets, a drop-in tub, a shower/bathtub combo, a one-piece toilet, beige tile, limestone, beige walls, marble floors, an undermount sink, limestone benchtops, beige floor, a sliding shower screen, beige benchtops, a single vanity and a freestanding vanity.
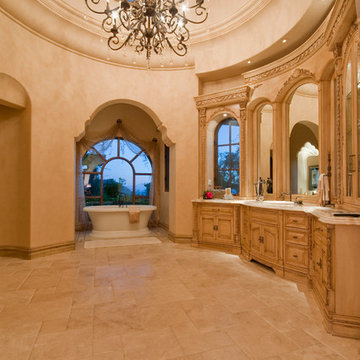
Luxury homes with elegant Dome Ceiling designs by Fratantoni Interior Designers.
Follow us on Pinterest, Twitter, Facebook and Instagram for more inspirational photos with dome ceiling designs!!
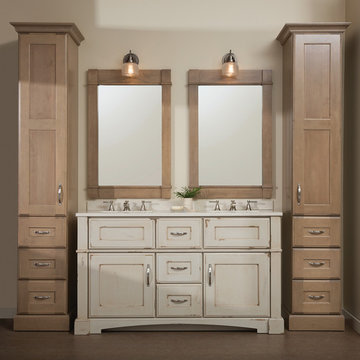
Submerse yourself in a serene bath environment and enjoy solitude as your reward. Select the most inviting and luxurious materials to create a relaxing space that rejuvenates as it soothes and calms. Coordinating bath furniture from Dura Supreme brings all the details together with your choice of beautiful styles and finishes. Mirrored doors in the linen cabinet make small spaces look expansive and add a convenient full-length mirror into the bathroom.
Two tall linen cabinets in this two-tone bathroom add vast amounts of storage to the small space while adding beauty to the room. The “Cashew” gray stain on the linen cabinets match the undertones of the Heritage Paint finish and at a beautifully dramatic contrast to the design. This sublime bathroom features Dura Supreme’s “Style Four” furniture series. Style Four offers 10 different configurations (for single sink vanities, double sink vanities, or offset sinks), and multiple decorative toe options to coordinate vanities and linen cabinets. A matching mirror complements the vanity design.
Over time, a well-loved painted furniture piece will show distinctive signs of wear and use. Each chip and dent tells a story of its history through layers of paint. With its beautifully aged surface and chipped edges, Dura Supreme’s Heritage Paint collection, shown on this bathroom vanity, is designed to resemble a cherished family heirloom.
Dura Supreme’s artisans hand-detail the surface to create the look of timeworn distressing. Finishes are layered to emulate the look of furniture that has been refinished over the years. A layer of stain is covered with a layer of paint with special effects to age the surface. The paint is then chipped away along corners and edges to create, the signature look of Heritage Paint.
The bathroom has evolved from its purist utilitarian roots to a more intimate and reflective sanctuary in which to relax and reconnect. A refreshing spa-like environment offers a brisk welcome at the dawning of a new day or a soothing interlude as your day concludes.
Our busy and hectic lifestyles leave us yearning for a private place where we can truly relax and indulge. With amenities that pamper the senses and design elements inspired by luxury spas, bathroom environments are being transformed from the mundane and utilitarian to the extravagant and luxurious.
Bath cabinetry from Dura Supreme offers myriad design directions to create the personal harmony and beauty that are a hallmark of the bath sanctuary. Immerse yourself in our expansive palette of finishes and wood species to discover the look that calms your senses and soothes your soul. Your Dura Supreme designer will guide you through the selections and transform your bath into a beautiful retreat.
Request a FREE Dura Supreme Brochure Packet:
http://www.durasupreme.com/request-brochure
Find a Dura Supreme Showroom near you today:
http://www.durasupreme.com/dealer-locator
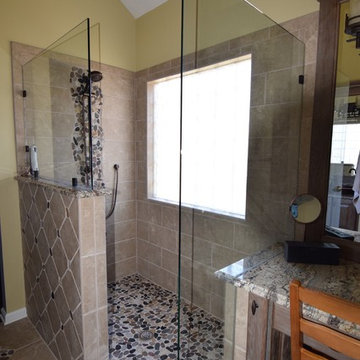
Cindy Shealey
This is an example of a small arts and crafts master bathroom in Atlanta with a vessel sink, furniture-like cabinets, medium wood cabinets, granite benchtops, a corner shower, beige tile, ceramic tile, yellow walls and ceramic floors.
This is an example of a small arts and crafts master bathroom in Atlanta with a vessel sink, furniture-like cabinets, medium wood cabinets, granite benchtops, a corner shower, beige tile, ceramic tile, yellow walls and ceramic floors.
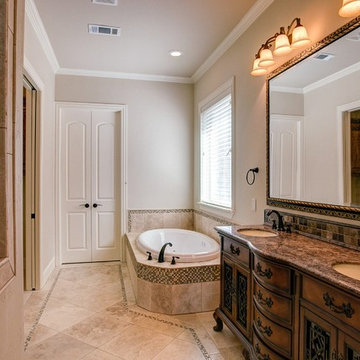
Mid-sized traditional master wet room bathroom in Dallas with furniture-like cabinets, dark wood cabinets, a drop-in tub, a two-piece toilet, beige tile, brown tile, multi-coloured tile, mosaic tile, beige walls, travertine floors, an undermount sink, granite benchtops and beige floor.
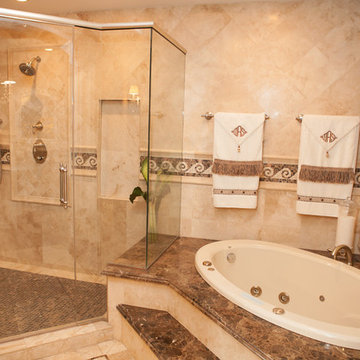
This luxurious master bath was designed to integrate bathing and showering conveniently in one area without the use of walls or separation. The marble tub deck runs seamlessly directly into the shower area creating a bench area for sitting and toweling off. The beautiful tumbled marble tile design creates a lovely floor to ceiling backdrop for a fully tiled wall detail. The waterfall edges to double-stacked 3/4" marble accentuates the elegance of the finished space. Body sprays in the shower are placed just right to give the user the perfect spa experience. A built in mirror and delicate vanity finishes off this eloquently tailored bath for the most discriminating homeowner.
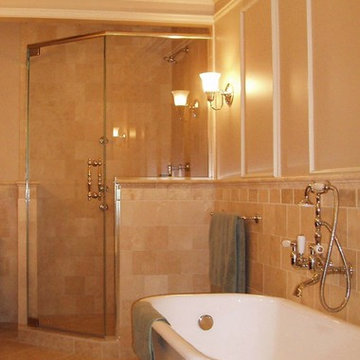
Two smaller bathrooms were combined to a create a spacious master bath with frameless glass shower, refurbished claw foot bathtub, and custom double vanity.
Bathroom Design Ideas with Furniture-like Cabinets and Beige Tile
1