Bathroom Design Ideas with Beige Tile and Grey Floor
Refine by:
Budget
Sort by:Popular Today
1 - 20 of 5,514 photos
Item 1 of 3

Contemporary farm house renovation.
This is an example of a large contemporary master bathroom in Other with dark wood cabinets, a freestanding tub, beige tile, ceramic tile, white walls, ceramic floors, a vessel sink, soapstone benchtops, an open shower, a single vanity, a floating vanity, vaulted, exposed beam, flat-panel cabinets, grey floor and grey benchtops.
This is an example of a large contemporary master bathroom in Other with dark wood cabinets, a freestanding tub, beige tile, ceramic tile, white walls, ceramic floors, a vessel sink, soapstone benchtops, an open shower, a single vanity, a floating vanity, vaulted, exposed beam, flat-panel cabinets, grey floor and grey benchtops.

Master Bathroom with Italian porcelain floor tiles and frameless glass shower enclosure. All chrome finishes wrap this bathroom featuring a floating 72" vanity and a custom led front/back lit vanity mirror. Custom built in closet storage for linen. Shower consists of handheld, faucet, and 10" rainhead; All Kohler products used. Walk-in Shower has tile on its ceiling making it a perfect steam shower.
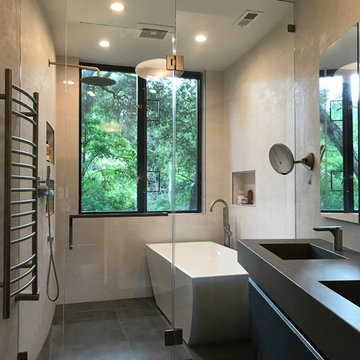
Photo of a contemporary wet room bathroom in San Francisco with flat-panel cabinets, black cabinets, a freestanding tub, beige tile, beige walls, an integrated sink, a hinged shower door, grey benchtops, porcelain floors and grey floor.
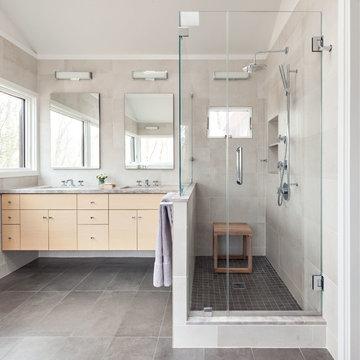
This is an example of a large contemporary master bathroom in New York with flat-panel cabinets, light wood cabinets, a freestanding tub, ceramic floors, a corner shower, beige tile, gray tile, ceramic tile, grey walls, an undermount sink, grey floor, a hinged shower door and grey benchtops.

This master bathroom remodel has been beautifully fused with industrial aesthetics and a touch of rustic charm. The centerpiece of this transformation is the dark pine vanity, exuding a warm and earthy vibe, offering ample storage and illuminated by carefully placed vanity lighting. Twin porcelain table-top sinks provide both functionality and elegance. The shower area boasts an industrial touch with a rain shower head featuring a striking black with bronze accents finish. A linear shower drain adds a modern touch, while the floor is adorned with sliced pebble tiles, invoking a natural, spa-like atmosphere. This Fort Worth master bathroom remodel seamlessly marries the rugged and the refined, creating a retreat that's as visually captivating as it is relaxing.
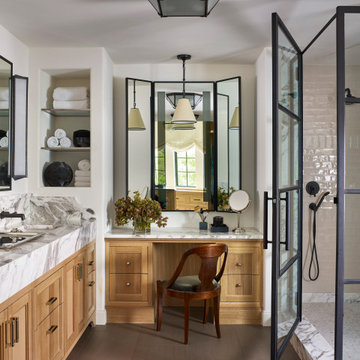
This is an example of a mid-sized transitional master bathroom in Austin with recessed-panel cabinets, subway tile, white walls, cement tiles, marble benchtops, grey floor, a hinged shower door, white benchtops, a double vanity, a built-in vanity, light wood cabinets, a corner shower, beige tile and an undermount sink.
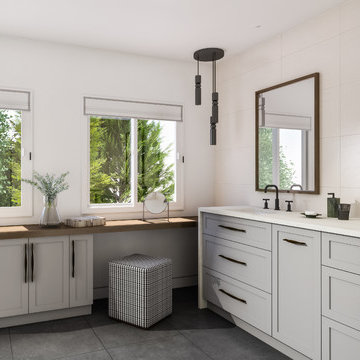
We were called in to update the 80s master bathroom with a carpet, large built-in tub that took up a lot of space and was hardly used, and cabinetry that needed improved functionality. The goal of this project was to come up with a new layout to include, among other things, a makeup area for her and a freestanding tub, and design a sophisticated spa-retreat for the owners.
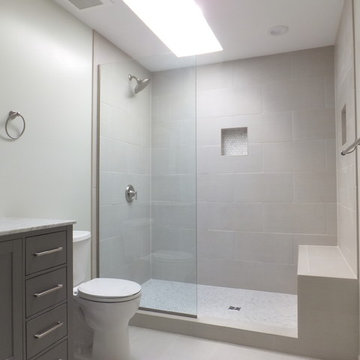
Photo of a mid-sized transitional 3/4 bathroom in Orange County with shaker cabinets, grey cabinets, an open shower, a two-piece toilet, grey walls, slate floors, an undermount sink, marble benchtops, beige tile, ceramic tile, grey floor and an open shower.
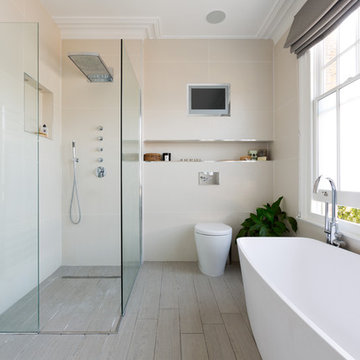
Photo Credit: Andy Beasley
Design ideas for a large contemporary bathroom in London with a freestanding tub, an open shower, a one-piece toilet, beige tile, porcelain tile, beige walls, porcelain floors, grey floor and an open shower.
Design ideas for a large contemporary bathroom in London with a freestanding tub, an open shower, a one-piece toilet, beige tile, porcelain tile, beige walls, porcelain floors, grey floor and an open shower.

Design ideas for a mid-sized contemporary 3/4 wet room bathroom in Other with flat-panel cabinets, beige cabinets, a wall-mount toilet, beige tile, porcelain tile, grey walls, porcelain floors, a drop-in sink, grey floor, a hinged shower door, beige benchtops, a single vanity, a floating vanity and panelled walls.

This is an example of a large modern master bathroom in Minneapolis with flat-panel cabinets, black cabinets, a freestanding tub, a corner shower, a two-piece toilet, beige tile, ceramic tile, grey walls, porcelain floors, a drop-in sink, tile benchtops, grey floor, a hinged shower door, white benchtops, a niche, a double vanity and a built-in vanity.

Проект типовой трехкомнатной квартиры I-515/9М с перепланировкой для молодой девушки стоматолога. Санузел расширили за счет коридора. Вход в кухню организовали из проходной гостиной. В гостиной использовали мебель трансформер, в которой диван прячется под полноценную кровать, не занимая дополнительного места. Детскую спроектировали на вырост, с учетом рождения детей. На балконе организовали места для хранения и лаунж - зону, в виде кресел-гамаков, которые можно легко снять, убрать, постирать.

Reconfiguration of a dilapidated bathroom and separate toilet in a Victorian house in Walthamstow village.
The original toilet was situated straight off of the landing space and lacked any privacy as it opened onto the landing. The original bathroom was separate from the WC with the entrance at the end of the landing. To get to the rear bedroom meant passing through the bathroom which was not ideal. The layout was reconfigured to create a family bathroom which incorporated a walk-in shower where the original toilet had been and freestanding bath under a large sash window. The new bathroom is slightly slimmer than the original this is to create a short corridor leading to the rear bedroom.
The ceiling was removed and the joists exposed to create the feeling of a larger space. A rooflight sits above the walk-in shower and the room is flooded with natural daylight. Hanging plants are hung from the exposed beams bringing nature and a feeling of calm tranquility into the space.

Ванная комната в доме из клееного бруса. На стенах широкоформатная испанская плитка. Пол плитка в стиле пэчворк.
Mid-sized traditional 3/4 bathroom in Other with recessed-panel cabinets, grey cabinets, a corner tub, a corner shower, beige tile, porcelain tile, beige walls, porcelain floors, grey floor, a hinged shower door, white benchtops, a single vanity, a freestanding vanity, exposed beam and wood walls.
Mid-sized traditional 3/4 bathroom in Other with recessed-panel cabinets, grey cabinets, a corner tub, a corner shower, beige tile, porcelain tile, beige walls, porcelain floors, grey floor, a hinged shower door, white benchtops, a single vanity, a freestanding vanity, exposed beam and wood walls.

This is an example of a mid-sized contemporary master bathroom in Miami with flat-panel cabinets, beige cabinets, a double shower, a two-piece toilet, beige tile, ceramic tile, white walls, ceramic floors, an undermount sink, quartzite benchtops, grey floor, a hinged shower door, black benchtops, an enclosed toilet, a single vanity and a built-in vanity.
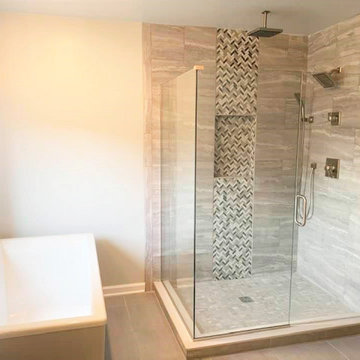
The homeowner requested a spa-like master bathroom, where she and her husband could prepare for the day. Special glass herringbone tile, earthy toned porcelain tile, freestanding soaking tub, and modern squared off lines make this bathroom feel simultaneously restful and sophisticated.
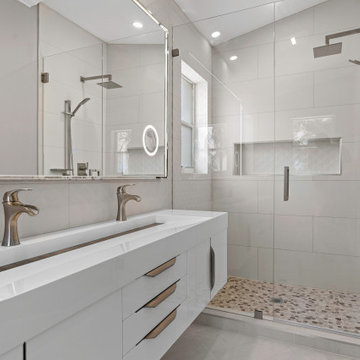
Nice, open, clean and sleek design.
Design ideas for a mid-sized modern master bathroom in Miami with flat-panel cabinets, white cabinets, an open shower, a one-piece toilet, beige tile, porcelain tile, grey walls, porcelain floors, a trough sink, quartzite benchtops, grey floor, a hinged shower door, white benchtops, a niche, a single vanity and a floating vanity.
Design ideas for a mid-sized modern master bathroom in Miami with flat-panel cabinets, white cabinets, an open shower, a one-piece toilet, beige tile, porcelain tile, grey walls, porcelain floors, a trough sink, quartzite benchtops, grey floor, a hinged shower door, white benchtops, a niche, a single vanity and a floating vanity.
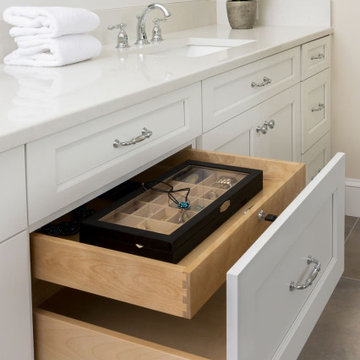
We designed a lockable drawer inside this vanity to store valuables. The drawers are full-extension with dovetail joints. Our cabinetry is constructed of all wood with no particle board and this painted finish is ultra durable.
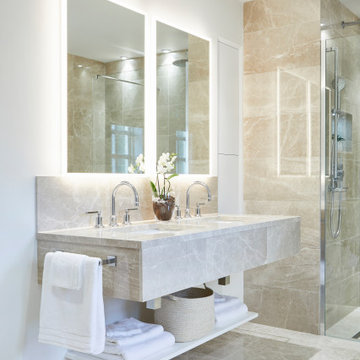
Inspiration for a large contemporary master bathroom in Cardiff with beige cabinets, beige tile, white walls, an undermount sink, grey floor, beige benchtops, a double vanity, a floating vanity, an open shower, a wall-mount toilet, marble floors, marble benchtops and an open shower.
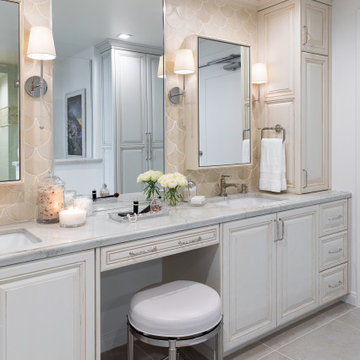
J Hill Interiors transformed a dated downtown condo with little very functionality to offer, into a dream kitchen and bath that has both form and function. The client wanted something elegant and sophisticated but also had to maximize space, storage and conform with their daily lifestyle. Construction done by KC Custom Remodeling.
Bathroom Design Ideas with Beige Tile and Grey Floor
1