Bathroom Design Ideas with Beige Tile and Marble
Refine by:
Budget
Sort by:Popular Today
1 - 20 of 2,646 photos
Item 1 of 3

Primary and Guest en-suite remodel
Inspiration for an expansive transitional master bathroom in Boston with recessed-panel cabinets, medium wood cabinets, a corner shower, a bidet, beige tile, marble, blue walls, porcelain floors, an undermount sink, engineered quartz benchtops, beige floor, a hinged shower door, beige benchtops, a shower seat, a single vanity and a built-in vanity.
Inspiration for an expansive transitional master bathroom in Boston with recessed-panel cabinets, medium wood cabinets, a corner shower, a bidet, beige tile, marble, blue walls, porcelain floors, an undermount sink, engineered quartz benchtops, beige floor, a hinged shower door, beige benchtops, a shower seat, a single vanity and a built-in vanity.

Large country master wet room bathroom in San Diego with shaker cabinets, white cabinets, a freestanding tub, a one-piece toilet, beige tile, marble, white walls, ceramic floors, an undermount sink, quartzite benchtops, white floor, a hinged shower door, white benchtops, a niche, a double vanity and a built-in vanity.
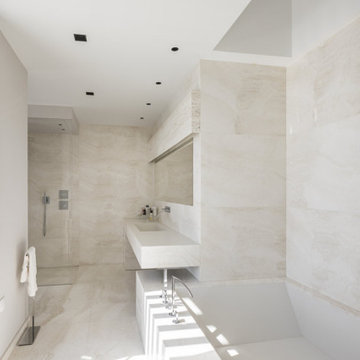
Vasca da bagno ad incasso, rivestimento vasca in marmo Travertino, pavimentazione e rivestimenti in Marmo.
Modern bathroom in Other with beige cabinets, an undermount tub, beige tile, marble, beige walls, marble floors, an integrated sink, marble benchtops, beige floor, beige benchtops, a single vanity and a floating vanity.
Modern bathroom in Other with beige cabinets, an undermount tub, beige tile, marble, beige walls, marble floors, an integrated sink, marble benchtops, beige floor, beige benchtops, a single vanity and a floating vanity.
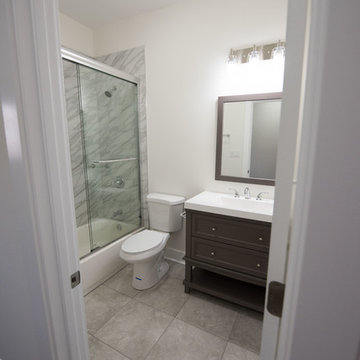
A small bathroom that meets all the needs of homeowners. In this bathroom we installed a shower, a toilet, we placed a cabinet and we hung a mirror what's more we installed lighting and took care of ventilation of the room.
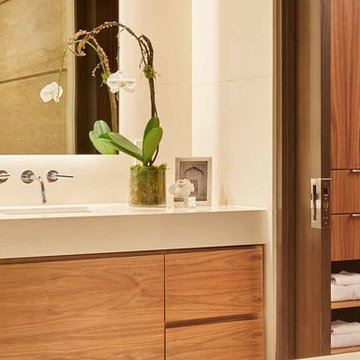
Photo Credit: Benjamin Benschneider
Inspiration for a large modern master bathroom in Dallas with flat-panel cabinets, medium wood cabinets, a freestanding tub, beige tile, marble, beige walls, limestone floors, an undermount sink, engineered quartz benchtops, beige floor and an open shower.
Inspiration for a large modern master bathroom in Dallas with flat-panel cabinets, medium wood cabinets, a freestanding tub, beige tile, marble, beige walls, limestone floors, an undermount sink, engineered quartz benchtops, beige floor and an open shower.
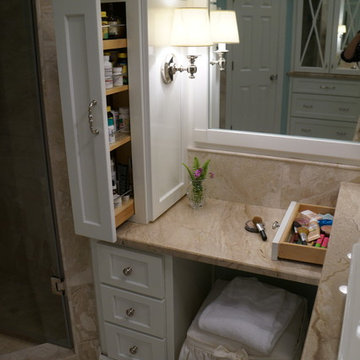
Large transitional master bathroom in Atlanta with shaker cabinets, white cabinets, an alcove tub, an alcove shower, a two-piece toilet, beige tile, marble, blue walls, travertine floors, a vessel sink, marble benchtops, beige floor and a hinged shower door.
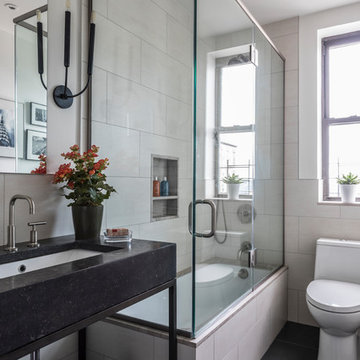
Marco Ricca
Photo of a small transitional 3/4 bathroom in Denver with open cabinets, black cabinets, a corner tub, a shower/bathtub combo, a one-piece toilet, beige walls, an undermount sink, black floor, a hinged shower door, beige tile, marble, ceramic floors and granite benchtops.
Photo of a small transitional 3/4 bathroom in Denver with open cabinets, black cabinets, a corner tub, a shower/bathtub combo, a one-piece toilet, beige walls, an undermount sink, black floor, a hinged shower door, beige tile, marble, ceramic floors and granite benchtops.
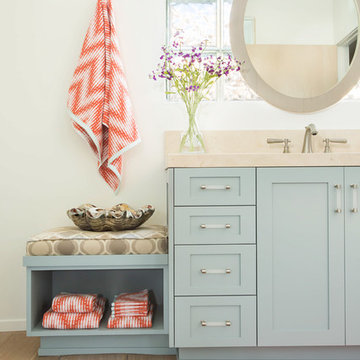
A second vanity replaced a bathtub in this Jack-and-Jill bathroom. A custom wood framed oval mirror hangs from the ceiling in front of the glass block window, creating the ideal lighting conditions to apply makeup in the daylight.
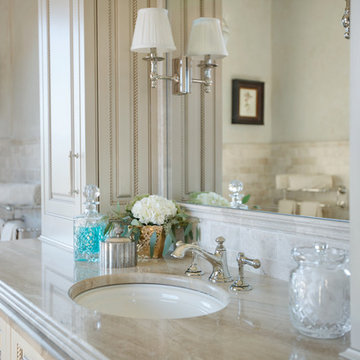
Another glimpse into this elegant master bath highlights the marble countertops with doubly thick ogee edges. Bathed in Diana Royale marble, this is the perfect spa-like retreat. The sink and plaster walls, all in biscuit, add to the bright, ethereal glow. The traditional cabinetry painted ivory has been distressed and glazed to evoke Old World charm. Contrasting the warm neutral tones is polished nickel, which is the metal of choice for sconces, faucet and hardware. Traditional paintings of birds flank the window and complete the space.
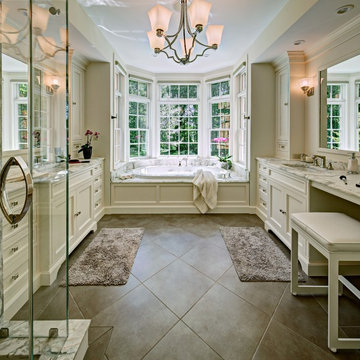
Mid-sized traditional master bathroom in New York with beaded inset cabinets, white cabinets, a drop-in tub, an alcove shower, beige tile, white tile, marble, white walls, porcelain floors, an undermount sink, marble benchtops, beige floor and a hinged shower door.
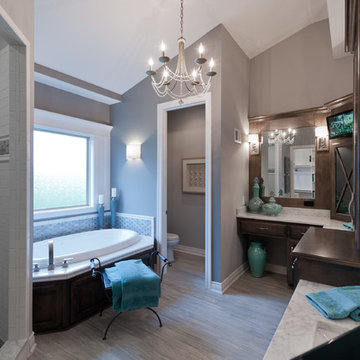
Ken Claypool
This is an example of a mid-sized transitional master wet room bathroom in Kansas City with flat-panel cabinets, dark wood cabinets, a drop-in tub, a two-piece toilet, beige tile, marble, grey walls, medium hardwood floors, an undermount sink, marble benchtops, grey floor and an open shower.
This is an example of a mid-sized transitional master wet room bathroom in Kansas City with flat-panel cabinets, dark wood cabinets, a drop-in tub, a two-piece toilet, beige tile, marble, grey walls, medium hardwood floors, an undermount sink, marble benchtops, grey floor and an open shower.
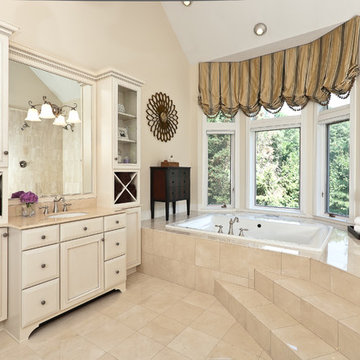
In this master bathroom renovation, a Crema Marfil marble was selected for the floor and tub deck, as the movement of the tile was complementary to that in the existing Alabaster tile used for the shower walls. With continuity in mind, Crema Marfil was also selected for the vanity tops and a mocha glazed, canvas finish was specified for the vanities themselves. By choosing a rich, neutral color for the walls, the designer ensured that the cream and brown tones in all the materials would appear dominant, unifying those materials and giving the room a warm, relaxing feel.

This Park City Ski Loft remodeled for it's Texas owner has a clean modern airy feel, with rustic and industrial elements. Park City is known for utilizing mountain modern and industrial elements in it's design. We wanted to tie those elements in with the owner's farm house Texas roots.
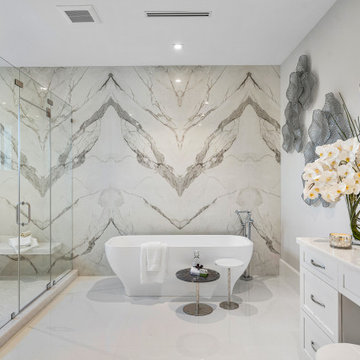
This new construction estate by Hanna Homes is prominently situated on Buccaneer Palm Waterway with a fantastic private deep-water dock, spectacular tropical grounds, and every high-end amenity you desire. The impeccably outfitted 9,500+ square foot home features 6 bedroom suites, each with its own private bathroom. The gourmet kitchen, clubroom, and living room are banked with 12′ windows that stream with sunlight and afford fabulous pool and water views. The formal dining room has a designer chandelier and is serviced by a chic glass temperature-controlled wine room. There’s also a private office area and a handsome club room with a fully-equipped custom bar, media lounge, and game space. The second-floor loft living room has a dedicated snack bar and is the perfect spot for winding down and catching up on your favorite shows.⠀
⠀
The grounds are beautifully designed with tropical and mature landscaping affording great privacy, with unobstructed waterway views. A heated resort-style pool/spa is accented with glass tiles and a beautiful bright deck. A large covered terrace houses a built-in summer kitchen and raised floor with wood tile. The home features 4.5 air-conditioned garages opening to a gated granite paver motor court. This is a remarkable home in Boca Raton’s finest community.⠀
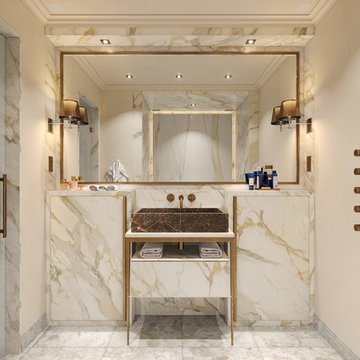
Dans cet appartement, les salles de bain ont été pensées comme des pièces à part entière. Elles ne sont pas uniquement fonctionnelles mais réellement décoratives, faisant partie de l’identité du lieu. Nous avons repris ici les détails Art déco de la pièce à vivre : les moulures sur les plinthes, les encadrements d’ouvertures (cette fois réalisées en marbre) et les corniches en plafond.
Le marbre et le bronze, très présents dans cette salle de bain, apportent raffinement et un caractère « luxueux » assez marqué. La vasque, en marbre Emperador, est mise en valeur grâce à une conception symétrique des aménagements attenants et une couleur plus prononcée.
Tous les éléments métalliques de la pièce ont été choisis en bronze pour une parfaite harmonie d'ensemble : appareillages Meljac, robinetterie Dornbracht, sèche-serviette, bâton de maréchal de la porte, encadrement de miroir…
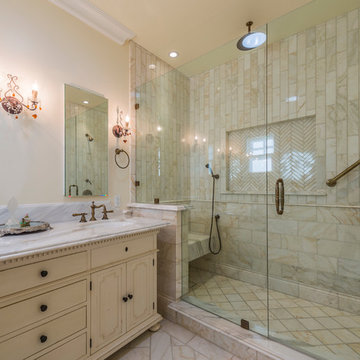
Photo of a mid-sized traditional master bathroom in Los Angeles with recessed-panel cabinets, distressed cabinets, an alcove shower, beige tile, marble, beige walls, marble floors, an undermount sink, marble benchtops, beige floor and a hinged shower door.
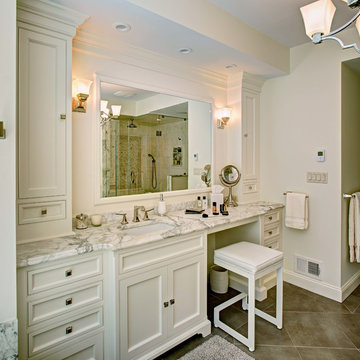
This is an example of a mid-sized traditional master bathroom in New York with beaded inset cabinets, white cabinets, an alcove shower, beige tile, white tile, marble, white walls, porcelain floors, an undermount sink, marble benchtops, beige floor and a hinged shower door.
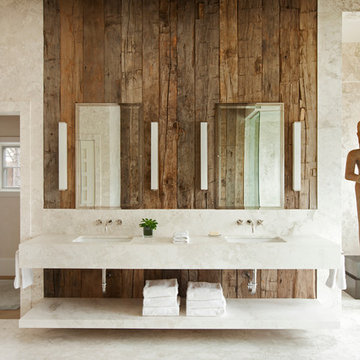
Frank de Biasi Interiors
Photo of a large country master bathroom in Denver with an undermount sink, open cabinets, marble benchtops, beige walls, marble floors, beige tile and marble.
Photo of a large country master bathroom in Denver with an undermount sink, open cabinets, marble benchtops, beige walls, marble floors, beige tile and marble.

Slab on back wall of shower gives the sense of being in the rainforest
Design ideas for a large transitional master bathroom in Boston with shaker cabinets, light wood cabinets, an alcove shower, a one-piece toilet, beige tile, marble, beige walls, limestone floors, an undermount sink, limestone benchtops, beige floor, a hinged shower door, beige benchtops, a shower seat, a single vanity and a freestanding vanity.
Design ideas for a large transitional master bathroom in Boston with shaker cabinets, light wood cabinets, an alcove shower, a one-piece toilet, beige tile, marble, beige walls, limestone floors, an undermount sink, limestone benchtops, beige floor, a hinged shower door, beige benchtops, a shower seat, a single vanity and a freestanding vanity.

Looking from her side thru the shower into his side! New open Shower with knee-wall/bench seat! Signature Hardware Polished Nickel tub filler with hand shower, and Perla Polished Marble Clipped Diamond with White Dolomite Dot Mosaic tile and 2" x 12" Ogee crown tile! Victoria & Albert Amiata 65" Natural Stone free-standing tub! CVR Paris Petite Flea Market Chandelier!
Bathroom Design Ideas with Beige Tile and Marble
1