Bathroom Design Ideas with Beige Tile and White Floor
Refine by:
Budget
Sort by:Popular Today
1 - 20 of 2,205 photos
Item 1 of 3

This is an example of an expansive transitional master bathroom in Sydney with a built-in vanity, a freestanding tub, beige tile, beige walls, brick floors and white floor.

Design ideas for a mid-sized contemporary master bathroom in Sydney with beaded inset cabinets, grey cabinets, a corner tub, a shower/bathtub combo, a one-piece toilet, beige tile, porcelain tile, porcelain floors, an undermount sink, engineered quartz benchtops, white floor, an open shower, white benchtops, a single vanity and a floating vanity.
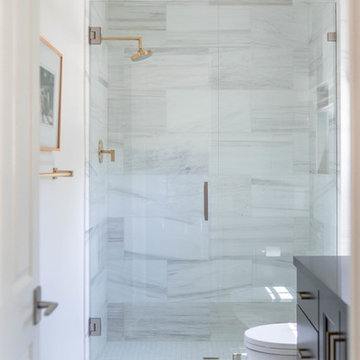
Chantal Vu
Design ideas for a small contemporary 3/4 bathroom in San Diego with shaker cabinets, grey cabinets, an alcove shower, a one-piece toilet, beige tile, porcelain tile, white walls, marble floors, solid surface benchtops, white floor, a hinged shower door and grey benchtops.
Design ideas for a small contemporary 3/4 bathroom in San Diego with shaker cabinets, grey cabinets, an alcove shower, a one-piece toilet, beige tile, porcelain tile, white walls, marble floors, solid surface benchtops, white floor, a hinged shower door and grey benchtops.
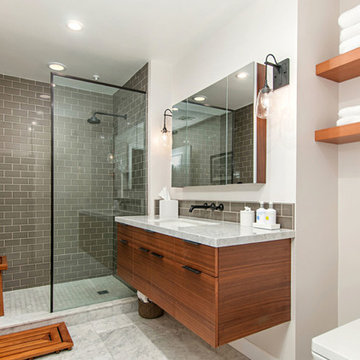
Vanity & Shelves are custom made. Wall tile is from Arizona Tile. Medicine Cabinet is from Kohler. Plumbing fixtures are from Newport Brass.
Small midcentury master bathroom in San Diego with flat-panel cabinets, medium wood cabinets, an open shower, a two-piece toilet, beige tile, glass tile, white walls, marble floors, an undermount sink, marble benchtops, white floor and an open shower.
Small midcentury master bathroom in San Diego with flat-panel cabinets, medium wood cabinets, an open shower, a two-piece toilet, beige tile, glass tile, white walls, marble floors, an undermount sink, marble benchtops, white floor and an open shower.

Large country master wet room bathroom in San Diego with shaker cabinets, white cabinets, a freestanding tub, a one-piece toilet, beige tile, marble, white walls, ceramic floors, an undermount sink, quartzite benchtops, white floor, a hinged shower door, white benchtops, a niche, a double vanity and a built-in vanity.

Remodeler: Michels Homes
Interior Design: Jami Ludens, Studio M Interiors
Cabinetry Design: Megan Dent, Studio M Kitchen and Bath
Photography: Scott Amundson Photography
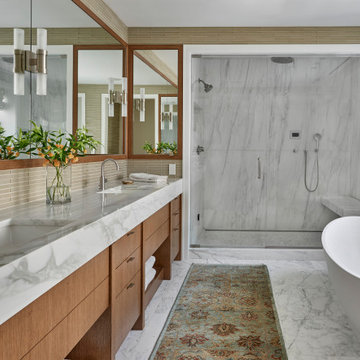
Mid-sized transitional master bathroom in Chicago with flat-panel cabinets, medium wood cabinets, a freestanding tub, a corner shower, beige tile, glass sheet wall, beige walls, marble floors, an undermount sink, marble benchtops, white floor, a hinged shower door, white benchtops, a shower seat, a double vanity and a built-in vanity.
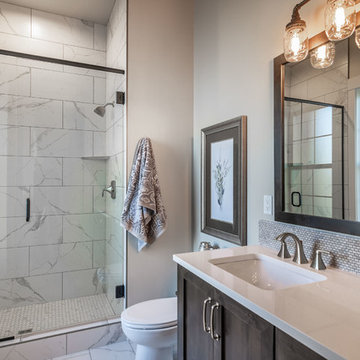
This is an example of a country 3/4 bathroom in Boise with shaker cabinets, brown cabinets, an alcove shower, beige tile, gray tile, grey walls, an undermount sink, white floor, a sliding shower screen and white benchtops.
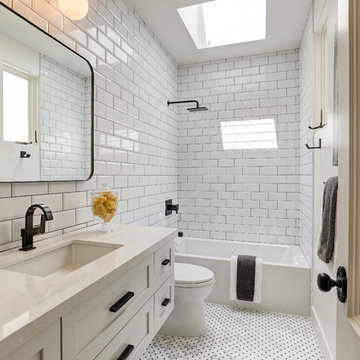
Inspiration for a transitional kids bathroom in Other with recessed-panel cabinets, white cabinets, an alcove tub, a shower/bathtub combo, subway tile, white walls, mosaic tile floors, an undermount sink, white floor, beige benchtops, beige tile, engineered quartz benchtops, a shower curtain and a floating vanity.
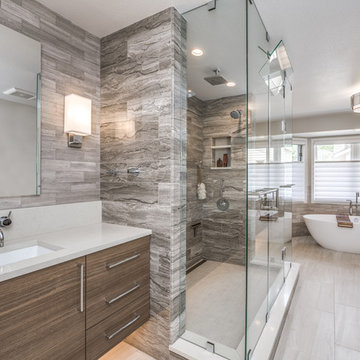
Teri Fotheringham
Design ideas for a large contemporary master bathroom in Denver with flat-panel cabinets, light wood cabinets, a freestanding tub, a double shower, a wall-mount toilet, beige tile, limestone, grey walls, porcelain floors, an undermount sink, engineered quartz benchtops, white floor, a hinged shower door and white benchtops.
Design ideas for a large contemporary master bathroom in Denver with flat-panel cabinets, light wood cabinets, a freestanding tub, a double shower, a wall-mount toilet, beige tile, limestone, grey walls, porcelain floors, an undermount sink, engineered quartz benchtops, white floor, a hinged shower door and white benchtops.
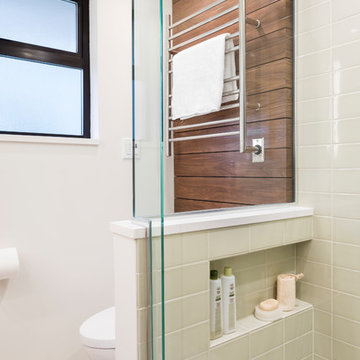
© Cindy Apple Photographer
Inspiration for a mid-sized midcentury master bathroom in Seattle with dark wood cabinets, an alcove shower, a one-piece toilet, beige tile, ceramic tile, white walls, marble floors, engineered quartz benchtops, white floor, a hinged shower door and white benchtops.
Inspiration for a mid-sized midcentury master bathroom in Seattle with dark wood cabinets, an alcove shower, a one-piece toilet, beige tile, ceramic tile, white walls, marble floors, engineered quartz benchtops, white floor, a hinged shower door and white benchtops.
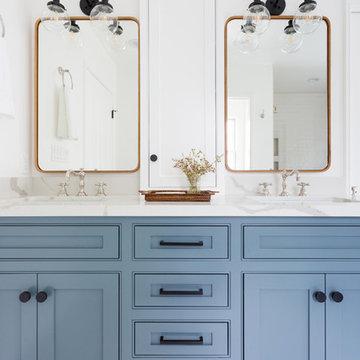
Master Bathroom Addition with custom double vanity.
White herringbone tile with white wall subway tile. white pebble shower floor tile. Walnut rounded vanity mirrors. Brizo Fixtures. Cabinet hardware by School House Electric. Photo Credit: Amy Bartlam
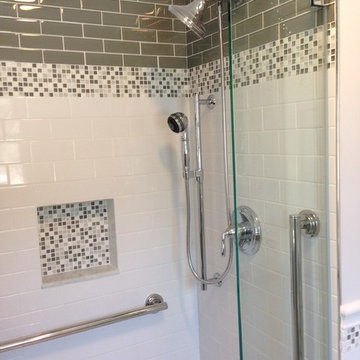
This Bathroom was designed by Lynne in our Salem showroom. This bathroom was designed to make it handicap accessible for the homeowners. This remodel includes glass mosaic shower tile with octagon matte white with grey dot tile floor. It also includes white subway, white chair rail and Anatolia element border around edge. Other features in this remodel include Kohler Pedistal sink, and faucet, Moen shower faucet, Jaclo linear drain and Ferguson Moen shower seat.

Vaulted ceiling master bathroom with stone wall.
Photo of a large mediterranean master bathroom in Houston with shaker cabinets, medium wood cabinets, a freestanding tub, a double shower, a one-piece toilet, beige tile, porcelain tile, white walls, porcelain floors, an undermount sink, quartzite benchtops, white floor, an open shower, white benchtops, a shower seat, a double vanity, a built-in vanity, vaulted and brick walls.
Photo of a large mediterranean master bathroom in Houston with shaker cabinets, medium wood cabinets, a freestanding tub, a double shower, a one-piece toilet, beige tile, porcelain tile, white walls, porcelain floors, an undermount sink, quartzite benchtops, white floor, an open shower, white benchtops, a shower seat, a double vanity, a built-in vanity, vaulted and brick walls.

This is an example of a large contemporary master bathroom in Grand Rapids with beige cabinets, an alcove tub, a curbless shower, beige tile, matchstick tile, beige walls, ceramic floors, a drop-in sink, marble benchtops, white floor, a hinged shower door, beige benchtops, a single vanity and a built-in vanity.
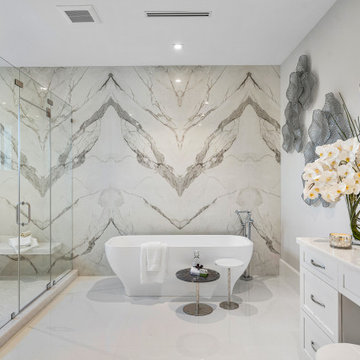
This new construction estate by Hanna Homes is prominently situated on Buccaneer Palm Waterway with a fantastic private deep-water dock, spectacular tropical grounds, and every high-end amenity you desire. The impeccably outfitted 9,500+ square foot home features 6 bedroom suites, each with its own private bathroom. The gourmet kitchen, clubroom, and living room are banked with 12′ windows that stream with sunlight and afford fabulous pool and water views. The formal dining room has a designer chandelier and is serviced by a chic glass temperature-controlled wine room. There’s also a private office area and a handsome club room with a fully-equipped custom bar, media lounge, and game space. The second-floor loft living room has a dedicated snack bar and is the perfect spot for winding down and catching up on your favorite shows.⠀
⠀
The grounds are beautifully designed with tropical and mature landscaping affording great privacy, with unobstructed waterway views. A heated resort-style pool/spa is accented with glass tiles and a beautiful bright deck. A large covered terrace houses a built-in summer kitchen and raised floor with wood tile. The home features 4.5 air-conditioned garages opening to a gated granite paver motor court. This is a remarkable home in Boca Raton’s finest community.⠀
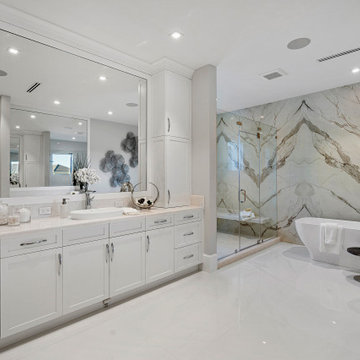
This new construction estate by Hanna Homes is prominently situated on Buccaneer Palm Waterway with a fantastic private deep-water dock, spectacular tropical grounds, and every high-end amenity you desire. The impeccably outfitted 9,500+ square foot home features 6 bedroom suites, each with its own private bathroom. The gourmet kitchen, clubroom, and living room are banked with 12′ windows that stream with sunlight and afford fabulous pool and water views. The formal dining room has a designer chandelier and is serviced by a chic glass temperature-controlled wine room. There’s also a private office area and a handsome club room with a fully-equipped custom bar, media lounge, and game space. The second-floor loft living room has a dedicated snack bar and is the perfect spot for winding down and catching up on your favorite shows.⠀
⠀
The grounds are beautifully designed with tropical and mature landscaping affording great privacy, with unobstructed waterway views. A heated resort-style pool/spa is accented with glass tiles and a beautiful bright deck. A large covered terrace houses a built-in summer kitchen and raised floor with wood tile. The home features 4.5 air-conditioned garages opening to a gated granite paver motor court. This is a remarkable home in Boca Raton’s finest community.⠀
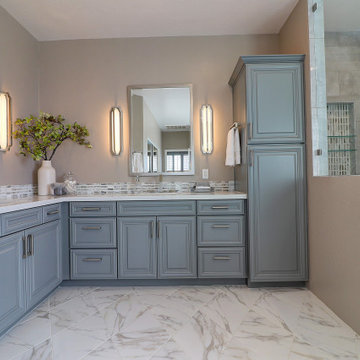
Mid-sized transitional master bathroom in Phoenix with raised-panel cabinets, grey cabinets, a freestanding tub, a double shower, a two-piece toilet, beige tile, porcelain tile, beige walls, porcelain floors, an undermount sink, engineered quartz benchtops, white floor, a hinged shower door, white benchtops, a shower seat, a double vanity and a built-in vanity.
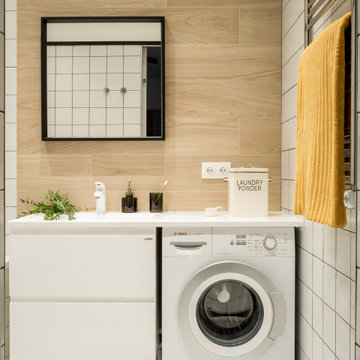
This is an example of a small contemporary master bathroom in Other with flat-panel cabinets, white cabinets, white tile, beige tile, ceramic tile, ceramic floors, an integrated sink, solid surface benchtops, white floor and white benchtops.
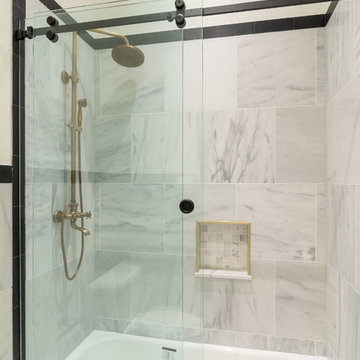
Marble walls and floor, frame-less glass shower, antique brass fixtures, quartz counter tops, and shaker style cabinetry.
Inspiration for a mid-sized modern kids bathroom in Houston with shaker cabinets, grey cabinets, an alcove tub, an alcove shower, a two-piece toilet, beige tile, beige walls, marble floors, an undermount sink, quartzite benchtops, white floor, a sliding shower screen and white benchtops.
Inspiration for a mid-sized modern kids bathroom in Houston with shaker cabinets, grey cabinets, an alcove tub, an alcove shower, a two-piece toilet, beige tile, beige walls, marble floors, an undermount sink, quartzite benchtops, white floor, a sliding shower screen and white benchtops.
Bathroom Design Ideas with Beige Tile and White Floor
1