Bathroom Design Ideas with Beige Tile
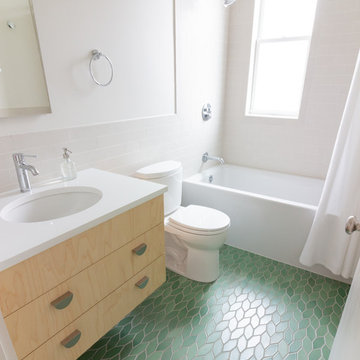
Design ideas for a scandinavian 3/4 bathroom in Boston with flat-panel cabinets, light wood cabinets, an alcove tub, a shower/bathtub combo, a two-piece toilet, beige tile, porcelain tile, white walls, ceramic floors, an undermount sink, engineered quartz benchtops, green floor, a shower curtain and white benchtops.
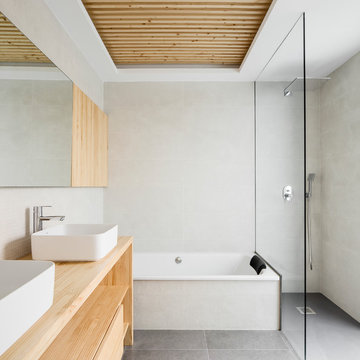
Fotografía: David Zarzoso y Lorenzo Franzi
This is an example of a modern bathroom in Valencia with open cabinets, gray tile, beige tile, light wood cabinets, a drop-in tub, a curbless shower, mosaic tile, white walls, a vessel sink, wood benchtops, grey floor, an open shower and beige benchtops.
This is an example of a modern bathroom in Valencia with open cabinets, gray tile, beige tile, light wood cabinets, a drop-in tub, a curbless shower, mosaic tile, white walls, a vessel sink, wood benchtops, grey floor, an open shower and beige benchtops.
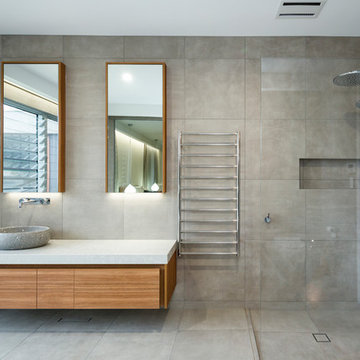
HIA 2016 New Bathroom of the Year ($35,000-$45,000)
This is an example of a contemporary master bathroom in Adelaide with flat-panel cabinets, medium wood cabinets, a corner shower, beige tile, cement tile, beige walls, cement tiles, a vessel sink, beige floor, an open shower and beige benchtops.
This is an example of a contemporary master bathroom in Adelaide with flat-panel cabinets, medium wood cabinets, a corner shower, beige tile, cement tile, beige walls, cement tiles, a vessel sink, beige floor, an open shower and beige benchtops.
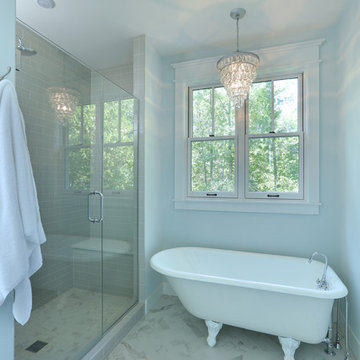
Builder: Boone Construction
Photographer: M-Buck Studio
This lakefront farmhouse skillfully fits four bedrooms and three and a half bathrooms in this carefully planned open plan. The symmetrical front façade sets the tone by contrasting the earthy textures of shake and stone with a collection of crisp white trim that run throughout the home. Wrapping around the rear of this cottage is an expansive covered porch designed for entertaining and enjoying shaded Summer breezes. A pair of sliding doors allow the interior entertaining spaces to open up on the covered porch for a seamless indoor to outdoor transition.
The openness of this compact plan still manages to provide plenty of storage in the form of a separate butlers pantry off from the kitchen, and a lakeside mudroom. The living room is centrally located and connects the master quite to the home’s common spaces. The master suite is given spectacular vistas on three sides with direct access to the rear patio and features two separate closets and a private spa style bath to create a luxurious master suite. Upstairs, you will find three additional bedrooms, one of which a private bath. The other two bedrooms share a bath that thoughtfully provides privacy between the shower and vanity.
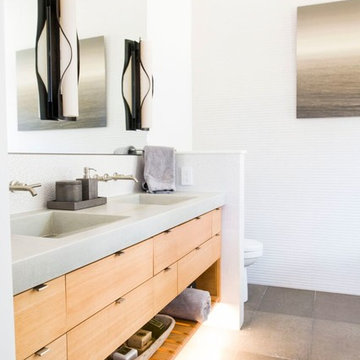
Photo of a small modern master wet room bathroom in Other with flat-panel cabinets, light wood cabinets, a freestanding tub, a one-piece toilet, beige tile, ceramic tile, beige walls, limestone floors, an integrated sink, concrete benchtops, grey floor, an open shower and grey benchtops.
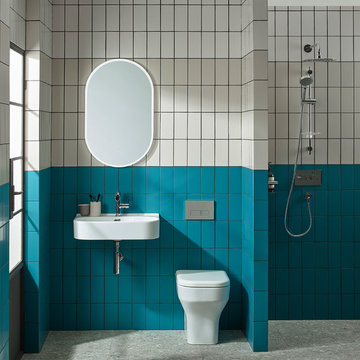
Photo of a contemporary 3/4 wet room bathroom in Other with a one-piece toilet, beige tile, blue tile, white tile, subway tile, multi-coloured walls, a wall-mount sink, grey floor and an open shower.
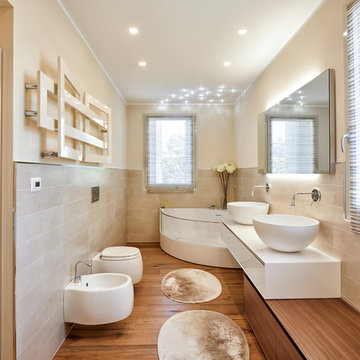
Foto: Marco Favali
Photo of a contemporary master bathroom in Other with flat-panel cabinets, white cabinets, a corner tub, a vessel sink, a bidet, beige tile, beige walls, medium hardwood floors, brown floor and white benchtops.
Photo of a contemporary master bathroom in Other with flat-panel cabinets, white cabinets, a corner tub, a vessel sink, a bidet, beige tile, beige walls, medium hardwood floors, brown floor and white benchtops.
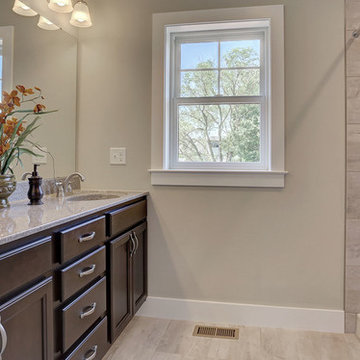
This 2-story home boasts an attractive exterior with welcoming front porch complete with decorative posts. The 2-car garage opens to a mudroom entry with built-in lockers. The open floor plan includes 9’ceilings on the first floor and a convenient flex space room to the front of the home. Hardwood flooring in the foyer extends to the powder room, mudroom, kitchen, and breakfast area. The kitchen is well-appointed with cabinetry featuring decorative crown molding, Cambria countertops with tile backsplash, a pantry, and stainless steel appliances. The kitchen opens to the breakfast area and family room with gas fireplace featuring stone surround and stylish shiplap detail above the mantle. The 2nd floor includes 4 bedrooms, 2 full bathrooms, and a laundry room. The spacious owner’s suite features an expansive closet and a private bathroom with tile shower and double bowl vanity.
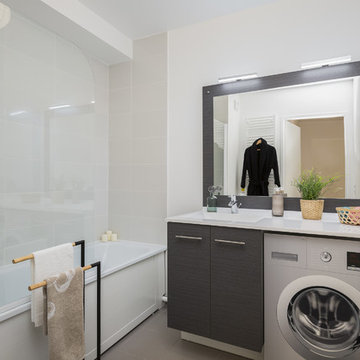
Mathieu Fiol
Inspiration for a scandinavian 3/4 bathroom in Other with flat-panel cabinets, grey cabinets, an alcove tub, a shower/bathtub combo, beige tile, grey walls, an integrated sink, grey floor, an open shower and white benchtops.
Inspiration for a scandinavian 3/4 bathroom in Other with flat-panel cabinets, grey cabinets, an alcove tub, a shower/bathtub combo, beige tile, grey walls, an integrated sink, grey floor, an open shower and white benchtops.
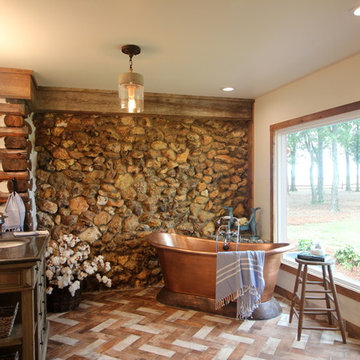
Renovation of a master bath suite, dressing room and laundry room in a log cabin farm house. Project involved expanding the space to almost three times the original square footage, which resulted in the attractive exterior rock wall becoming a feature interior wall in the bathroom, accenting the stunning copper soaking bathtub.
A two tone brick floor in a herringbone pattern compliments the variations of color on the interior rock and log walls. A large picture window near the copper bathtub allows for an unrestricted view to the farmland. The walk in shower walls are porcelain tiles and the floor and seat in the shower are finished with tumbled glass mosaic penny tile. His and hers vanities feature soapstone counters and open shelving for storage.
Concrete framed mirrors are set above each vanity and the hand blown glass and concrete pendants compliment one another.
Interior Design & Photo ©Suzanne MacCrone Rogers
Architectural Design - Robert C. Beeland, AIA, NCARB
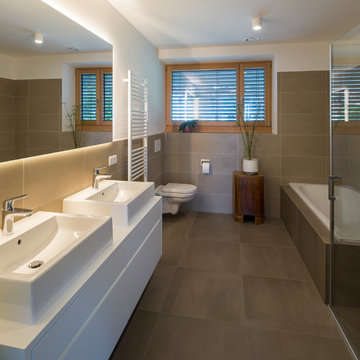
Modern master bathroom in Other with flat-panel cabinets, a drop-in tub, a corner shower, a wall-mount toilet, beige tile, white walls, a vessel sink, beige floor, a hinged shower door and white benchtops.
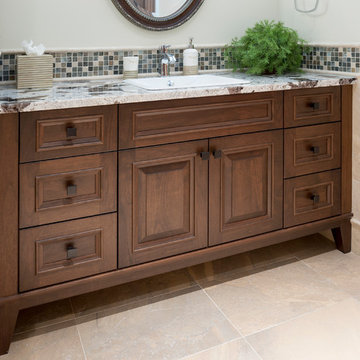
Custom home built in Canmore, Alberta interior design by award winning team.
Interior Design by : The Interior Design Group.
Contractor: Bob Kocian - Distintive Homes Canmore
Kitchen and Millwork: Frank Funk ~ Bow Valley Kitchens
Bob Young - Photography
Beautiful walnut mill-work
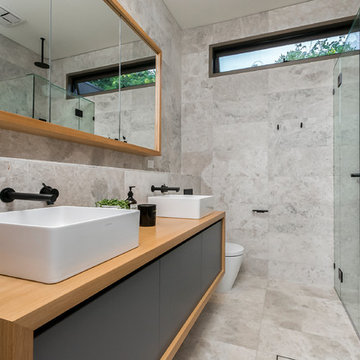
Design ideas for a contemporary master bathroom in Geelong with flat-panel cabinets, grey cabinets, a freestanding tub, a corner shower, a two-piece toilet, beige tile, gray tile, grey walls, a vessel sink, wood benchtops, grey floor and a hinged shower door.
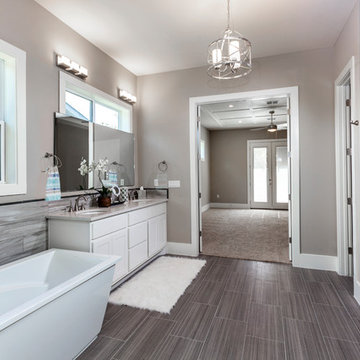
Design ideas for a large country master bathroom in Austin with shaker cabinets, white cabinets, a freestanding tub, a curbless shower, a two-piece toilet, beige tile, ceramic tile, beige walls, ceramic floors, an undermount sink, engineered quartz benchtops, grey floor, a hinged shower door and white benchtops.
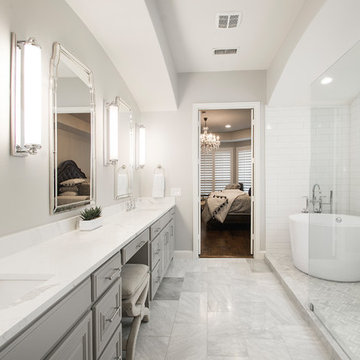
Our clients house was built in 2012, so it was not that outdated, it was just dark. The clients wanted to lighten the kitchen and create something that was their own, using more unique products. The master bath needed to be updated and they wanted the upstairs game room to be more functional for their family.
The original kitchen was very dark and all brown. The cabinets were stained dark brown, the countertops were a dark brown and black granite, with a beige backsplash. We kept the dark cabinets but lightened everything else. A new translucent frosted glass pantry door was installed to soften the feel of the kitchen. The main architecture in the kitchen stayed the same but the clients wanted to change the coffee bar into a wine bar, so we removed the upper cabinet door above a small cabinet and installed two X-style wine storage shelves instead. An undermount farm sink was installed with a 23” tall main faucet for more functionality. We replaced the chandelier over the island with a beautiful Arhaus Poppy large antique brass chandelier. Two new pendants were installed over the sink from West Elm with a much more modern feel than before, not to mention much brighter. The once dark backsplash was now a bright ocean honed marble mosaic 2”x4” a top the QM Calacatta Miel quartz countertops. We installed undercabinet lighting and added over-cabinet LED tape strip lighting to add even more light into the kitchen.
We basically gutted the Master bathroom and started from scratch. We demoed the shower walls, ceiling over tub/shower, demoed the countertops, plumbing fixtures, shutters over the tub and the wall tile and flooring. We reframed the vaulted ceiling over the shower and added an access panel in the water closet for a digital shower valve. A raised platform was added under the tub/shower for a shower slope to existing drain. The shower floor was Carrara Herringbone tile, accented with Bianco Venatino Honed marble and Metro White glossy ceramic 4”x16” tile on the walls. We then added a bench and a Kohler 8” rain showerhead to finish off the shower. The walk-in shower was sectioned off with a frameless clear anti-spot treated glass. The tub was not important to the clients, although they wanted to keep one for resale value. A Japanese soaker tub was installed, which the kids love! To finish off the master bath, the walls were painted with SW Agreeable Gray and the existing cabinets were painted SW Mega Greige for an updated look. Four Pottery Barn Mercer wall sconces were added between the new beautiful Distressed Silver leaf mirrors instead of the three existing over-mirror vanity bars that were originally there. QM Calacatta Miel countertops were installed which definitely brightened up the room!
Originally, the upstairs game room had nothing but a built-in bar in one corner. The clients wanted this to be more of a media room but still wanted to have a kitchenette upstairs. We had to remove the original plumbing and electrical and move it to where the new cabinets were. We installed 16’ of cabinets between the windows on one wall. Plank and Mill reclaimed barn wood plank veneers were used on the accent wall in between the cabinets as a backing for the wall mounted TV above the QM Calacatta Miel countertops. A kitchenette was installed to one end, housing a sink and a beverage fridge, so the clients can still have the best of both worlds. LED tape lighting was added above the cabinets for additional lighting. The clients love their updated rooms and feel that house really works for their family now.
Design/Remodel by Hatfield Builders & Remodelers | Photography by Versatile Imaging
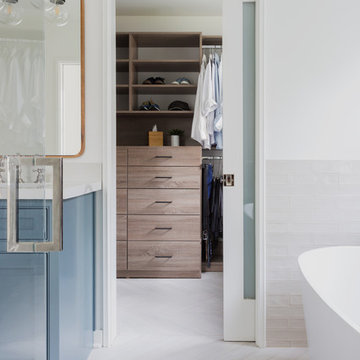
Master Bathroom Addition with custom double vanity.
Photo Credit: Amy Bartlam
Inspiration for a mid-sized contemporary master bathroom in Los Angeles with shaker cabinets, blue cabinets, a freestanding tub, a corner shower, beige tile, subway tile, white walls, porcelain floors, an undermount sink, marble benchtops, white floor and a hinged shower door.
Inspiration for a mid-sized contemporary master bathroom in Los Angeles with shaker cabinets, blue cabinets, a freestanding tub, a corner shower, beige tile, subway tile, white walls, porcelain floors, an undermount sink, marble benchtops, white floor and a hinged shower door.
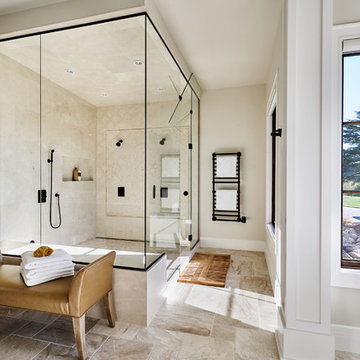
Design ideas for a large country master bathroom in Portland with a freestanding tub, a corner shower, stone tile, travertine floors, a hinged shower door, beige tile, beige walls and brown floor.
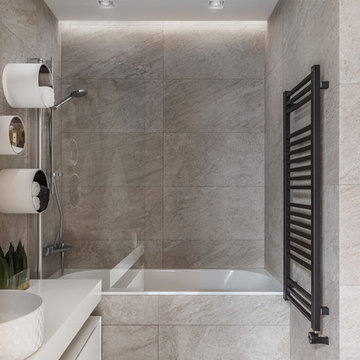
Сергей Красюк
Mid-sized contemporary master bathroom in Moscow with flat-panel cabinets, white cabinets, a shower/bathtub combo, beige tile, porcelain tile, concrete floors, engineered quartz benchtops, grey floor, an alcove tub and a vessel sink.
Mid-sized contemporary master bathroom in Moscow with flat-panel cabinets, white cabinets, a shower/bathtub combo, beige tile, porcelain tile, concrete floors, engineered quartz benchtops, grey floor, an alcove tub and a vessel sink.
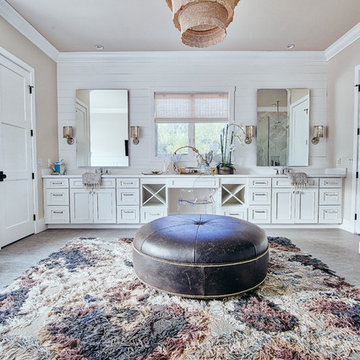
Photographer: Stephen Simms
Inspiration for an expansive modern master bathroom in Phoenix with flat-panel cabinets, white cabinets, a freestanding tub, a double shower, a one-piece toilet, beige tile, beige walls, ceramic floors, an undermount sink, marble benchtops, grey floor and a hinged shower door.
Inspiration for an expansive modern master bathroom in Phoenix with flat-panel cabinets, white cabinets, a freestanding tub, a double shower, a one-piece toilet, beige tile, beige walls, ceramic floors, an undermount sink, marble benchtops, grey floor and a hinged shower door.
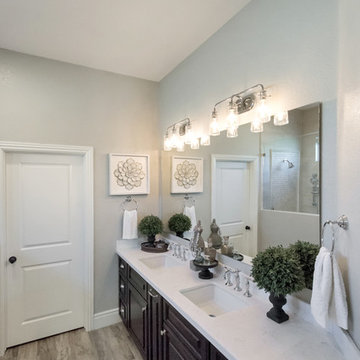
Master Bathroom - Demo'd complete bathroom. Installed Large soaking tub, subway tile to the ceiling, two new rain glass windows, custom smokehouse cabinets, Quartz counter tops and all new chrome fixtures.
Bathroom Design Ideas with Beige Tile
7