Bathroom Design Ideas with a Bidet and Beige Walls
Refine by:
Budget
Sort by:Popular Today
1 - 20 of 1,441 photos
Item 1 of 3
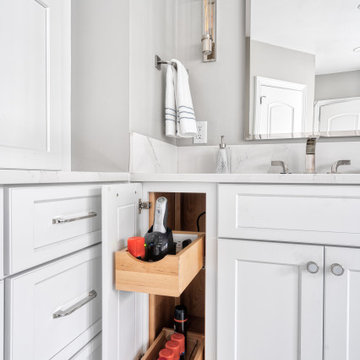
On "his" side of the vanity we installed two roll out drawers for storage and added an electrical outlet on the top one so that items can charge while put away.
Photography by Chris Veith

A revised window layout allowed us to create a separate toilet room and a large wet room, incorporating a 5′ x 5′ shower area with a built-in undermount air tub. The shower has every feature the homeowners wanted, including a large rain head, separate shower head and handheld for specific temperatures and multiple users. In lieu of a free-standing tub, the undermount installation created a clean built-in feel and gave the opportunity for extra features like the air bubble option and two custom niches.

A spa-like master bathroom retreat. Custom cement tile flooring, custom oak vanity with quartz countertop, Calacatta marble walk-in shower for two, complete with a ledge bench and brass shower fixtures. Brass mirrors and sconces. Attached master closet with custom closet cabinetry and a separate water closet for complete privacy.
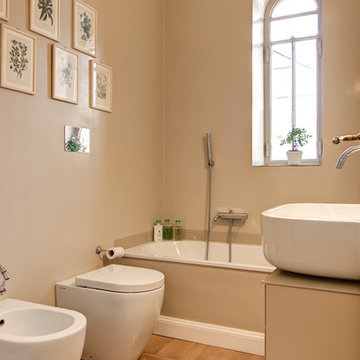
Photo of a mid-sized contemporary master bathroom in Milan with flat-panel cabinets, beige cabinets, an alcove tub, beige walls, a vessel sink, glass benchtops, beige benchtops, a shower/bathtub combo, a bidet, medium hardwood floors, brown floor and an open shower.
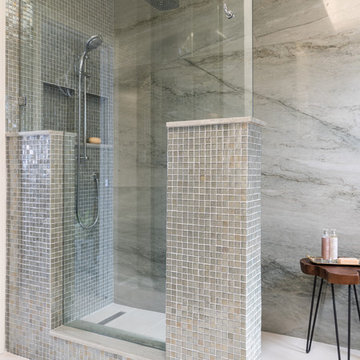
FIRST PLACE 2018 ASID DESIGN OVATION AWARD / MASTER BATH OVER $50,000. In addition to a much-needed update, the clients desired a spa-like environment for their Master Bath. Sea Pearl Quartzite slabs were used on an entire wall and around the vanity and served as this ethereal palette inspiration. Luxuries include a soaking tub, decorative lighting, heated floor, towel warmers and bidet. Michael Hunter
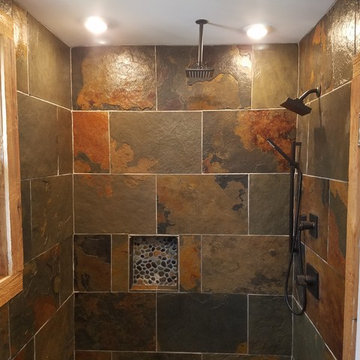
Inspiration for a small country 3/4 bathroom in Cincinnati with louvered cabinets, light wood cabinets, a curbless shower, a bidet, multi-coloured tile, slate, beige walls, slate floors, a vessel sink, wood benchtops, multi-coloured floor and an open shower.
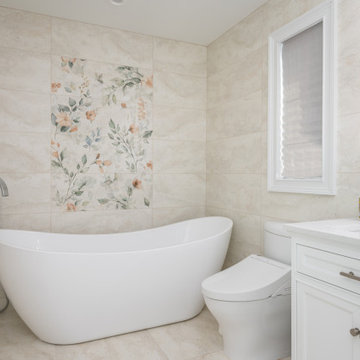
This is an example of a mid-sized traditional master bathroom in New York with recessed-panel cabinets, a freestanding tub, an alcove shower, a bidet, beige tile, porcelain tile, beige walls, porcelain floors, an undermount sink, engineered quartz benchtops, beige floor, a hinged shower door, white benchtops, a shower seat, a double vanity and a freestanding vanity.
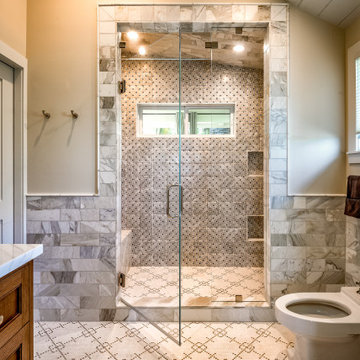
Photo of a mid-sized beach style master bathroom in San Francisco with shaker cabinets, medium wood cabinets, an alcove shower, a bidet, white tile, ceramic tile, beige walls, mosaic tile floors, an undermount sink, marble benchtops, white floor, a hinged shower door and white benchtops.
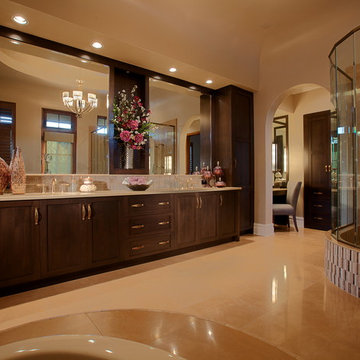
Master Bath
Design ideas for an expansive contemporary master bathroom in Orlando with a drop-in sink, medium wood cabinets, granite benchtops, a drop-in tub, a bidet, multi-coloured tile, travertine floors, shaker cabinets, a corner shower, ceramic tile and beige walls.
Design ideas for an expansive contemporary master bathroom in Orlando with a drop-in sink, medium wood cabinets, granite benchtops, a drop-in tub, a bidet, multi-coloured tile, travertine floors, shaker cabinets, a corner shower, ceramic tile and beige walls.

Design ideas for a large transitional master bathroom in Tampa with flat-panel cabinets, grey cabinets, a freestanding tub, a curbless shower, a bidet, gray tile, porcelain tile, beige walls, porcelain floors, an undermount sink, engineered quartz benchtops, brown floor, an open shower, white benchtops, a shower seat, a double vanity and a floating vanity.

Master Bath With all the stops Floating Vanity Seamless shower doors and MUCH MUCH more.
Design ideas for a large modern master bathroom in New York with furniture-like cabinets, beige cabinets, a freestanding tub, a corner shower, a bidet, beige tile, slate, beige walls, limestone floors, a vessel sink, engineered quartz benchtops, beige floor, a hinged shower door, white benchtops, a double vanity and a floating vanity.
Design ideas for a large modern master bathroom in New York with furniture-like cabinets, beige cabinets, a freestanding tub, a corner shower, a bidet, beige tile, slate, beige walls, limestone floors, a vessel sink, engineered quartz benchtops, beige floor, a hinged shower door, white benchtops, a double vanity and a floating vanity.
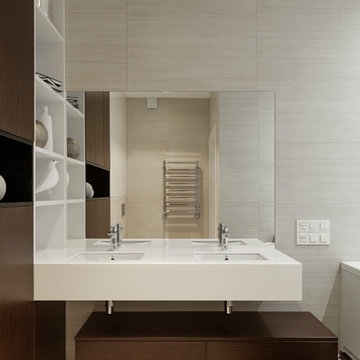
Архитектор, дизайнер Соколов Кирилл
Photo of a mid-sized contemporary master bathroom in Moscow with flat-panel cabinets, brown cabinets, an alcove tub, a bidet, beige tile, porcelain tile, beige walls, porcelain floors, an undermount sink, engineered quartz benchtops, beige floor and white benchtops.
Photo of a mid-sized contemporary master bathroom in Moscow with flat-panel cabinets, brown cabinets, an alcove tub, a bidet, beige tile, porcelain tile, beige walls, porcelain floors, an undermount sink, engineered quartz benchtops, beige floor and white benchtops.

This Waukesha bathroom remodel was unique because the homeowner needed wheelchair accessibility. We designed a beautiful master bathroom and met the client’s ADA bathroom requirements.
Original Space
The old bathroom layout was not functional or safe. The client could not get in and out of the shower or maneuver around the vanity or toilet. The goal of this project was ADA accessibility.
ADA Bathroom Requirements
All elements of this bathroom and shower were discussed and planned. Every element of this Waukesha master bathroom is designed to meet the unique needs of the client. Designing an ADA bathroom requires thoughtful consideration of showering needs.
Open Floor Plan – A more open floor plan allows for the rotation of the wheelchair. A 5-foot turning radius allows the wheelchair full access to the space.
Doorways – Sliding barn doors open with minimal force. The doorways are 36” to accommodate a wheelchair.
Curbless Shower – To create an ADA shower, we raised the sub floor level in the bedroom. There is a small rise at the bedroom door and the bathroom door. There is a seamless transition to the shower from the bathroom tile floor.
Grab Bars – Decorative grab bars were installed in the shower, next to the toilet and next to the sink (towel bar).
Handheld Showerhead – The handheld Delta Palm Shower slips over the hand for easy showering.
Shower Shelves – The shower storage shelves are minimalistic and function as handhold points.
Non-Slip Surface – Small herringbone ceramic tile on the shower floor prevents slipping.
ADA Vanity – We designed and installed a wheelchair accessible bathroom vanity. It has clearance under the cabinet and insulated pipes.
Lever Faucet – The faucet is offset so the client could reach it easier. We installed a lever operated faucet that is easy to turn on/off.
Integrated Counter/Sink – The solid surface counter and sink is durable and easy to clean.
ADA Toilet – The client requested a bidet toilet with a self opening and closing lid. ADA bathroom requirements for toilets specify a taller height and more clearance.
Heated Floors – WarmlyYours heated floors add comfort to this beautiful space.
Linen Cabinet – A custom linen cabinet stores the homeowners towels and toiletries.
Style
The design of this bathroom is light and airy with neutral tile and simple patterns. The cabinetry matches the existing oak woodwork throughout the home.
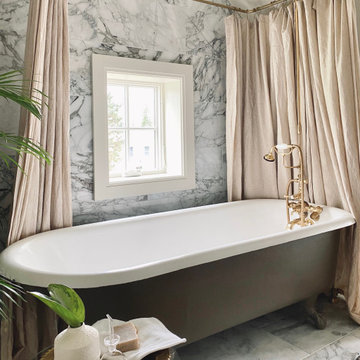
Design ideas for a mid-sized transitional bathroom in Philadelphia with a claw-foot tub, a shower/bathtub combo, a bidet, multi-coloured tile, marble, beige walls, marble floors, a console sink, marble benchtops, a shower curtain, a single vanity and decorative wall panelling.
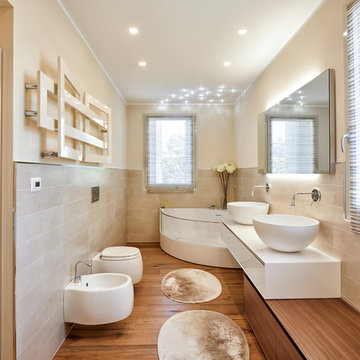
Foto: Marco Favali
Photo of a contemporary master bathroom in Other with flat-panel cabinets, white cabinets, a corner tub, a vessel sink, a bidet, beige tile, beige walls, medium hardwood floors, brown floor and white benchtops.
Photo of a contemporary master bathroom in Other with flat-panel cabinets, white cabinets, a corner tub, a vessel sink, a bidet, beige tile, beige walls, medium hardwood floors, brown floor and white benchtops.

This Waukesha bathroom remodel was unique because the homeowner needed wheelchair accessibility. We designed a beautiful master bathroom and met the client’s ADA bathroom requirements.
Original Space
The old bathroom layout was not functional or safe. The client could not get in and out of the shower or maneuver around the vanity or toilet. The goal of this project was ADA accessibility.
ADA Bathroom Requirements
All elements of this bathroom and shower were discussed and planned. Every element of this Waukesha master bathroom is designed to meet the unique needs of the client. Designing an ADA bathroom requires thoughtful consideration of showering needs.
Open Floor Plan – A more open floor plan allows for the rotation of the wheelchair. A 5-foot turning radius allows the wheelchair full access to the space.
Doorways – Sliding barn doors open with minimal force. The doorways are 36” to accommodate a wheelchair.
Curbless Shower – To create an ADA shower, we raised the sub floor level in the bedroom. There is a small rise at the bedroom door and the bathroom door. There is a seamless transition to the shower from the bathroom tile floor.
Grab Bars – Decorative grab bars were installed in the shower, next to the toilet and next to the sink (towel bar).
Handheld Showerhead – The handheld Delta Palm Shower slips over the hand for easy showering.
Shower Shelves – The shower storage shelves are minimalistic and function as handhold points.
Non-Slip Surface – Small herringbone ceramic tile on the shower floor prevents slipping.
ADA Vanity – We designed and installed a wheelchair accessible bathroom vanity. It has clearance under the cabinet and insulated pipes.
Lever Faucet – The faucet is offset so the client could reach it easier. We installed a lever operated faucet that is easy to turn on/off.
Integrated Counter/Sink – The solid surface counter and sink is durable and easy to clean.
ADA Toilet – The client requested a bidet toilet with a self opening and closing lid. ADA bathroom requirements for toilets specify a taller height and more clearance.
Heated Floors – WarmlyYours heated floors add comfort to this beautiful space.
Linen Cabinet – A custom linen cabinet stores the homeowners towels and toiletries.
Style
The design of this bathroom is light and airy with neutral tile and simple patterns. The cabinetry matches the existing oak woodwork throughout the home.
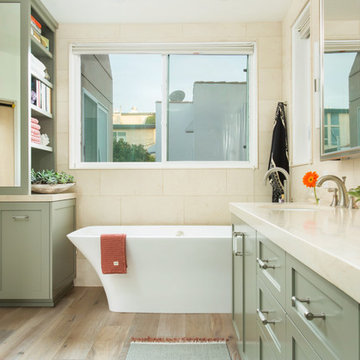
A bookshelf to the left of the Victoria + Albert soaking tub in the master bathroom acts as a library, provides towel storage, and houses a pullout hamper. The walls and countertops are honed Crema Marfil marble to create a calming environment.

Design ideas for a large transitional master bathroom in Tampa with flat-panel cabinets, grey cabinets, a freestanding tub, a curbless shower, a bidet, gray tile, porcelain tile, beige walls, porcelain floors, an undermount sink, engineered quartz benchtops, brown floor, an open shower, white benchtops, a shower seat, a double vanity and a floating vanity.
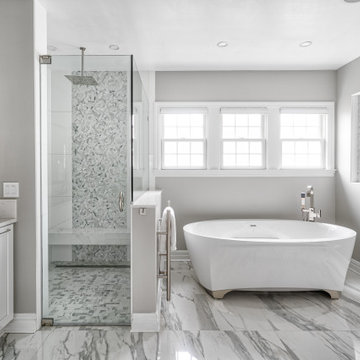
Great shot of the BainUltra freestanding tub with towel warmer and feature tile next to the curbless shower with beautiful glass enclosure.
Photography by Chris Veith
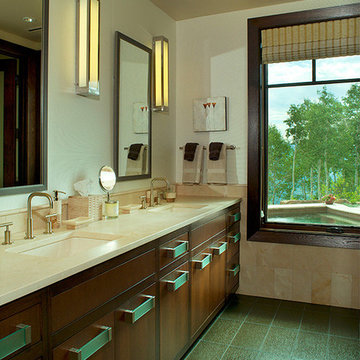
Photo of a large contemporary bathroom in Denver with an undermount sink, flat-panel cabinets, medium wood cabinets, limestone benchtops, a bidet, beige tile, stone tile, beige walls, limestone floors and with a sauna.
Bathroom Design Ideas with a Bidet and Beige Walls
1