Bathroom Design Ideas with Beige Walls and a Built-in Vanity
Refine by:
Budget
Sort by:Popular Today
1 - 20 of 9,608 photos

This is an example of an expansive transitional master bathroom in Sydney with a built-in vanity, a freestanding tub, beige tile, beige walls, brick floors and white floor.

Inspiration for a mid-sized contemporary bathroom in Sydney with flat-panel cabinets, light wood cabinets, a one-piece toilet, blue tile, ceramic tile, beige walls, ceramic floors, an undermount sink, engineered quartz benchtops, beige floor, an open shower, white benchtops, a double vanity and a built-in vanity.

Photo of a transitional bathroom in Sacramento with shaker cabinets, blue cabinets, a curbless shower, blue tile, beige walls, an undermount sink, beige floor, an open shower, white benchtops, a single vanity and a built-in vanity.
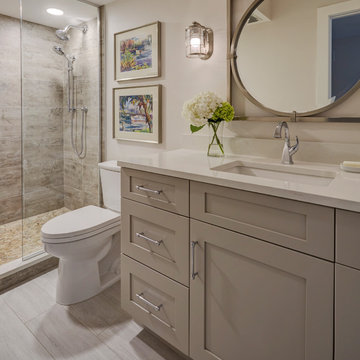
This Condo has been in the family since it was first built. And it was in desperate need of being renovated. The kitchen was isolated from the rest of the condo. The laundry space was an old pantry that was converted. We needed to open up the kitchen to living space to make the space feel larger. By changing the entrance to the first guest bedroom and turn in a den with a wonderful walk in owners closet.
Then we removed the old owners closet, adding that space to the guest bath to allow us to make the shower bigger. In addition giving the vanity more space.
The rest of the condo was updated. The master bath again was tight, but by removing walls and changing door swings we were able to make it functional and beautiful all that the same time.

A custom pink vanity and makeup area, fun, blue-pattered tile, a crisp white shower, pops of brass throughout the lighting, fixtures, and accessories make this the perfect kid's bathroom.

共用の浴室です。ヒバ材で囲まれた空間です。落とし込まれた大きな浴槽から羊蹄山を眺めることができます。浴槽端のスノコを通ってテラスに出ることも可能です。
Design ideas for a large country master wet room bathroom in Other with black cabinets, a hot tub, a one-piece toilet, brown tile, beige walls, porcelain floors, an integrated sink, wood benchtops, grey floor, a hinged shower door, black benchtops, a double vanity, a built-in vanity and wood.
Design ideas for a large country master wet room bathroom in Other with black cabinets, a hot tub, a one-piece toilet, brown tile, beige walls, porcelain floors, an integrated sink, wood benchtops, grey floor, a hinged shower door, black benchtops, a double vanity, a built-in vanity and wood.
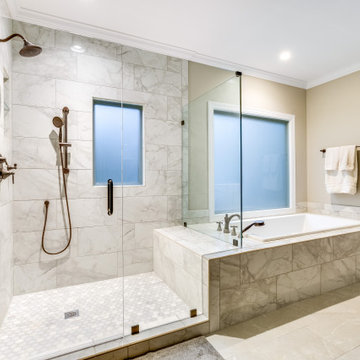
Photo of a mid-sized transitional master bathroom in Birmingham with dark wood cabinets, a drop-in tub, an alcove shower, a two-piece toilet, white tile, porcelain tile, beige walls, porcelain floors, an undermount sink, engineered quartz benchtops, grey floor, a hinged shower door, white benchtops, an enclosed toilet, a double vanity and a built-in vanity.

Primary Bath with shower, vanity
Photo of a transitional master bathroom in DC Metro with flat-panel cabinets, an alcove shower, black tile, ceramic tile, beige walls, travertine floors, an undermount sink, marble benchtops, white floor, a hinged shower door, white benchtops, a shower seat, a niche, a double vanity, a built-in vanity and medium wood cabinets.
Photo of a transitional master bathroom in DC Metro with flat-panel cabinets, an alcove shower, black tile, ceramic tile, beige walls, travertine floors, an undermount sink, marble benchtops, white floor, a hinged shower door, white benchtops, a shower seat, a niche, a double vanity, a built-in vanity and medium wood cabinets.

In 2019 this bathroom was remodeled for the five boys to use. The window in this bathroom was closed to allow for the addition, but this bathroom was able to get an updated layout and within the addition another bathroom was added.
The homeowners’ love for blue and white became the cornerstone of this bathroom’s design. To achieve their vision of a ship-inspired space, we introduced a color scheme that seamlessly blended these two favorite hues. The bathroom features two sinks, each with round mirrors and three blue light fixtures, giving it a nautical charm that is both calming and cohesive with the rest of this home’s updates.
The bathroom boasts a range of functional and aesthetic elements, including painted cabinets that complement the color scheme, Corian countertops that offer a sleek and easy-to-maintain surface, and a wood-grained tile floor that adds warmth and texture to the space.
The use of white and blue subway tile, wainscot tile surrounding the room, and black hardware create a nautical vibe that’s not only visually appealing but also durable. Stainless faucets and hooks (rather than towel bars) are not only stylish but also practical for a busy bathroom.
The nautical elegance of this bathroom is a testament to our commitment to understanding and bringing to life the unique vision of our clients. At Crystal Kitchen, we pride ourselves on creating spaces that are not only beautiful but also highly functional and tailored to your preferences.

Transitional master bathroom in London with recessed-panel cabinets, beige cabinets, a drop-in tub, a corner shower, beige tile, porcelain tile, beige walls, porcelain floors, a drop-in sink, marble benchtops, beige floor, a hinged shower door, white benchtops, an enclosed toilet, a double vanity and a built-in vanity.

Green is this year’s hottest hue and our custom Sharer Cabinetry vanities stun in a gorgeous basil green! Incorporating bold colors into your design can create just the right amount of interest and flare!
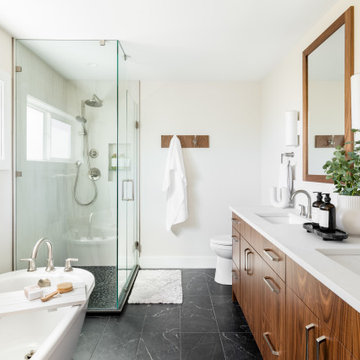
Design ideas for a mid-sized country master bathroom in Vancouver with flat-panel cabinets, medium wood cabinets, a freestanding tub, a corner shower, a two-piece toilet, beige tile, porcelain tile, beige walls, marble floors, an undermount sink, engineered quartz benchtops, black floor, a hinged shower door, white benchtops, a double vanity and a built-in vanity.

The master bathroom feels bright and spacious with light colored tile, frameless shower glass, and plenty of natural light. The custom vanity in a deep wood stain adds warmth.

We had plenty of room to elevate the space and create a spa-like environment. His and her vanities set below a wooden beam take centre stage, and a stand alone soaker tub with a free standing tub-filler make a luxury statement. Black finishes dial up the drama, and the large windows flood the room with natural light.

Bathroom
Photo of a small contemporary kids bathroom in London with beige cabinets, a drop-in tub, a curbless shower, a wall-mount toilet, beige tile, ceramic tile, beige walls, ceramic floors, black floor, a single vanity and a built-in vanity.
Photo of a small contemporary kids bathroom in London with beige cabinets, a drop-in tub, a curbless shower, a wall-mount toilet, beige tile, ceramic tile, beige walls, ceramic floors, black floor, a single vanity and a built-in vanity.
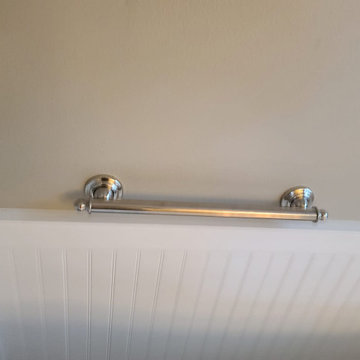
Inspiration for a mid-sized country master bathroom in Portland with medium wood cabinets, a freestanding tub, a one-piece toilet, beige walls, porcelain floors, a drop-in sink, tile benchtops, beige floor, an enclosed toilet, a double vanity, a built-in vanity and decorative wall panelling.
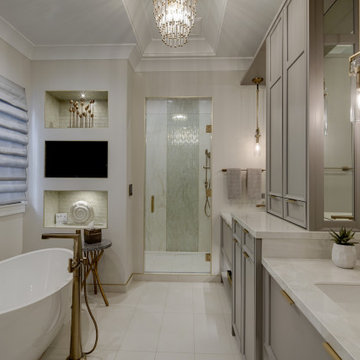
This sophisticated luxury master bath features his and her vanities that are separated by floor to cielng cabinets. The deep drawers were notched around the plumbing to maximize storage. Integrated lighting highlights the open shelving below the drawers. The curvilinear stiles and rails of Rutt’s exclusive Prairie door style combined with the soft grey paint color give this room a luxury spa feel.
design by drury design
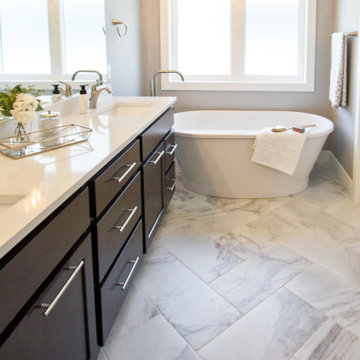
If you love what you see and would like to know more about a manufacturer/color/style of a Floor & Home product used in this project, submit a product inquiry request here: bit.ly/_ProductInquiry
Floor & Home products supplied by Coyle Carpet One- Madison, WI Products Supplied Include: Red Maple Hardwood Floors, Wood Pattern Luxury Vinyl Plank (LVP), Equinox Carpet, Carpet Planks, Sliced Pebble Shower Floor, Bathroom Tile, Large Format Hexagon Tile, Bathroom Tile, Marble-look Tile, Stainless Steel 3D Mosaics
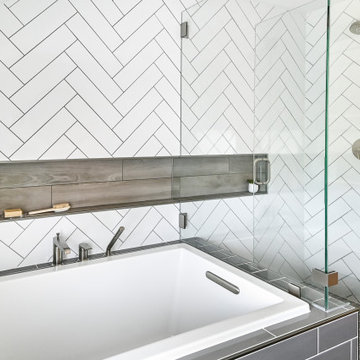
The clients contacted us after purchasing their first home. The house had one full bath and it felt tight and cramped with a soffit and two awkward closets. They wanted to create a functional, yet luxurious, contemporary spa-like space. We redesigned the bathroom to include both a bathtub and walk-in shower, with a modern shower ledge and herringbone tiled walls. The space evokes a feeling of calm and relaxation, with white, gray and green accents. The integrated mirror, oversized backsplash, and green vanity complement the minimalistic design so effortlessly.
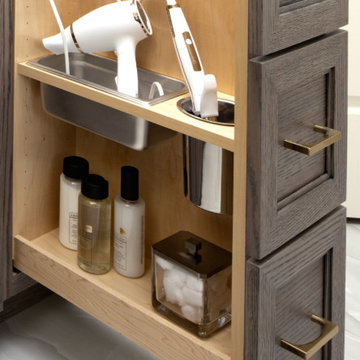
Detail of our custom wire-brush burnished oak cabinetry incorporating a fully functional hair dryer and curling iron pull out.
Transitional master bathroom in Oklahoma City with furniture-like cabinets, a freestanding tub, a curbless shower, a one-piece toilet, gray tile, porcelain tile, beige walls, porcelain floors, an undermount sink, engineered quartz benchtops, grey floor, an open shower, grey benchtops, a shower seat, a double vanity and a built-in vanity.
Transitional master bathroom in Oklahoma City with furniture-like cabinets, a freestanding tub, a curbless shower, a one-piece toilet, gray tile, porcelain tile, beige walls, porcelain floors, an undermount sink, engineered quartz benchtops, grey floor, an open shower, grey benchtops, a shower seat, a double vanity and a built-in vanity.
Bathroom Design Ideas with Beige Walls and a Built-in Vanity
1