All Wall Tile Bathroom Design Ideas with Beige Walls
Refine by:
Budget
Sort by:Popular Today
1 - 20 of 102,532 photos

Luxury new home. Guest bathroom is an eye catcher boasting floating cabinetry and shadow lines at the wall and ceiling junction
Inspiration for a large contemporary bathroom in Sydney with black cabinets, beige tile, cement tile, beige walls, ceramic floors, a drop-in sink, marble benchtops, beige floor, an open shower, white benchtops, a shower seat, a double vanity and a floating vanity.
Inspiration for a large contemporary bathroom in Sydney with black cabinets, beige tile, cement tile, beige walls, ceramic floors, a drop-in sink, marble benchtops, beige floor, an open shower, white benchtops, a shower seat, a double vanity and a floating vanity.

Photo of a mid-sized modern bathroom in Melbourne with beige tile, porcelain tile, beige walls, porcelain floors, an undermount sink, engineered quartz benchtops, beige floor, a hinged shower door, white benchtops, a double vanity, a floating vanity, flat-panel cabinets, light wood cabinets and an alcove shower.

Expansive transitional bathroom in Sydney with stone tile, a built-in vanity, flat-panel cabinets, light wood cabinets, beige walls, an undermount sink, beige floor, white benchtops and a single vanity.

This is an example of a mid-sized beach style bathroom in Sydney with medium wood cabinets, white tile, ceramic tile, ceramic floors, a vessel sink, quartzite benchtops, beige floor, a hinged shower door, white benchtops, a double vanity, a floating vanity, flat-panel cabinets, a curbless shower and beige walls.

Master Bathroom.
Elegant simplicity, dominated by spaciousness, ample natural lighting, simple & functional layout with restrained fixtures, ambient wall lighting, and refined material palette.

Inspiration for a large contemporary master bathroom in Sydney with flat-panel cabinets, medium wood cabinets, a corner tub, a shower/bathtub combo, a two-piece toilet, beige tile, subway tile, beige walls, marble floors, a pedestal sink, marble benchtops, beige floor, a hinged shower door, multi-coloured benchtops, a niche, a double vanity and a floating vanity.

Inspiration for a mid-sized contemporary bathroom in Sydney with flat-panel cabinets, light wood cabinets, a one-piece toilet, blue tile, ceramic tile, beige walls, ceramic floors, an undermount sink, engineered quartz benchtops, beige floor, an open shower, white benchtops, a double vanity and a built-in vanity.
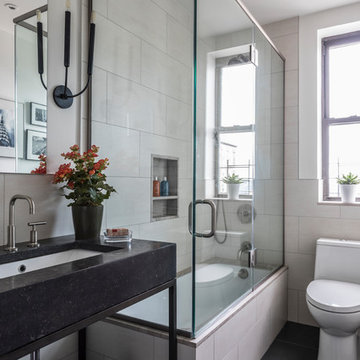
Marco Ricca
Photo of a small transitional 3/4 bathroom in Denver with open cabinets, black cabinets, a corner tub, a shower/bathtub combo, a one-piece toilet, beige walls, an undermount sink, black floor, a hinged shower door, beige tile, marble, ceramic floors and granite benchtops.
Photo of a small transitional 3/4 bathroom in Denver with open cabinets, black cabinets, a corner tub, a shower/bathtub combo, a one-piece toilet, beige walls, an undermount sink, black floor, a hinged shower door, beige tile, marble, ceramic floors and granite benchtops.
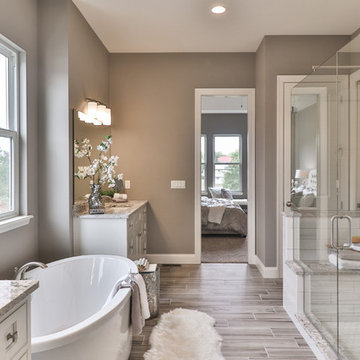
Design ideas for a mid-sized transitional master bathroom in St Louis with shaker cabinets, dark wood cabinets, a freestanding tub, an alcove shower, a two-piece toilet, white tile, porcelain tile, beige walls, vinyl floors, an undermount sink, granite benchtops, grey floor and a hinged shower door.

Mid-sized contemporary master bathroom in London with flat-panel cabinets, beige cabinets, an open shower, a wall-mount toilet, white tile, ceramic tile, beige walls, ceramic floors, a console sink, quartzite benchtops, multi-coloured floor, an open shower, grey benchtops, a niche, a double vanity, a floating vanity and recessed.
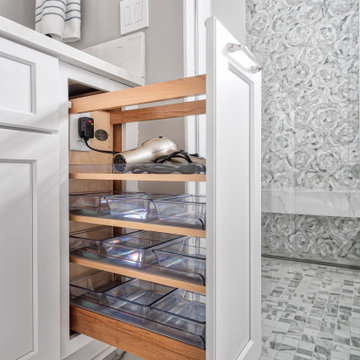
This pullout has storage bins for all your makeup, hair products or bathroom items and even has an electrical outlet built in so that you can plug in your hair dryer, straightener, etc.
Photography by Chris Veith
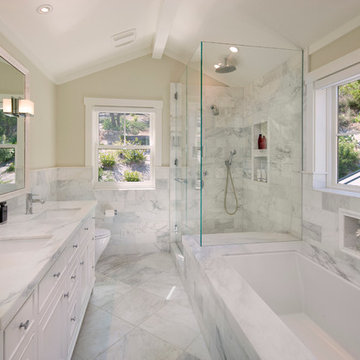
NMA Architects
Photo of a large traditional master bathroom in Santa Barbara with white tile, an undermount sink, white cabinets, marble benchtops, a corner shower, beige walls, marble floors, an undermount tub, recessed-panel cabinets, marble, white benchtops and a one-piece toilet.
Photo of a large traditional master bathroom in Santa Barbara with white tile, an undermount sink, white cabinets, marble benchtops, a corner shower, beige walls, marble floors, an undermount tub, recessed-panel cabinets, marble, white benchtops and a one-piece toilet.
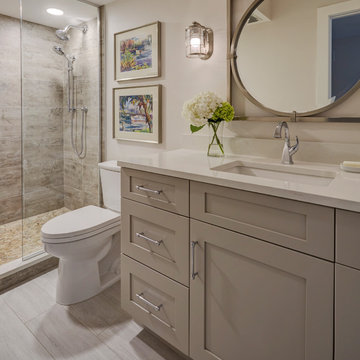
This Condo has been in the family since it was first built. And it was in desperate need of being renovated. The kitchen was isolated from the rest of the condo. The laundry space was an old pantry that was converted. We needed to open up the kitchen to living space to make the space feel larger. By changing the entrance to the first guest bedroom and turn in a den with a wonderful walk in owners closet.
Then we removed the old owners closet, adding that space to the guest bath to allow us to make the shower bigger. In addition giving the vanity more space.
The rest of the condo was updated. The master bath again was tight, but by removing walls and changing door swings we were able to make it functional and beautiful all that the same time.
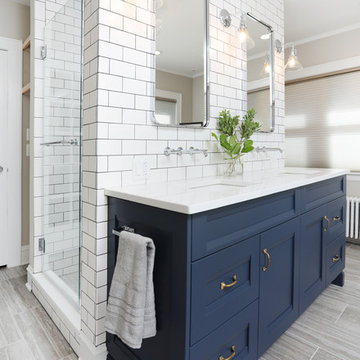
His and hers navy blue vanity with gold hardware and polished chrome fixtures.
Photo by Normandy Remodeling
Inspiration for a mid-sized transitional master bathroom in Chicago with recessed-panel cabinets, blue cabinets, white tile, ceramic tile, beige walls, porcelain floors, an undermount sink, engineered quartz benchtops, white benchtops, an alcove shower, grey floor and a hinged shower door.
Inspiration for a mid-sized transitional master bathroom in Chicago with recessed-panel cabinets, blue cabinets, white tile, ceramic tile, beige walls, porcelain floors, an undermount sink, engineered quartz benchtops, white benchtops, an alcove shower, grey floor and a hinged shower door.

A custom pink vanity and makeup area, fun, blue-pattered tile, a crisp white shower, pops of brass throughout the lighting, fixtures, and accessories make this the perfect kid's bathroom.
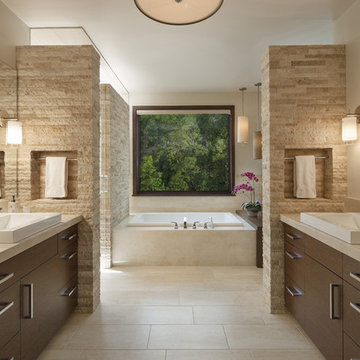
Jim Bartsch
Photo of a contemporary master bathroom in Denver with a vessel sink, flat-panel cabinets, dark wood cabinets, marble benchtops, travertine floors, a drop-in tub, beige tile, beige walls and travertine.
Photo of a contemporary master bathroom in Denver with a vessel sink, flat-panel cabinets, dark wood cabinets, marble benchtops, travertine floors, a drop-in tub, beige tile, beige walls and travertine.

Custom master bath renovation designed for spa-like experience. Contemporary custom floating washed oak vanity with Virginia Soapstone top, tambour wall storage, brushed gold wall-mounted faucets. Concealed light tape illuminating volume ceiling, tiled shower with privacy glass window to exterior; matte pedestal tub. Niches throughout for organized storage.
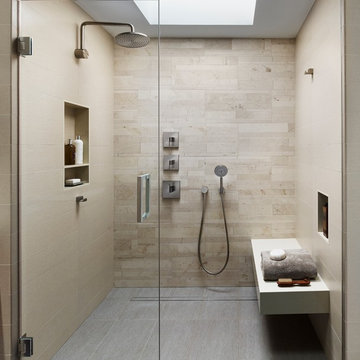
Natural limestone accent wall tile and satin nickel fixtures lend serenity and warmth to the master bath. The generous spa shower includes an integrated linear drain.
© Jeffrey Totaro, photographer
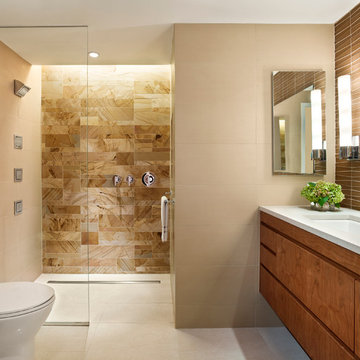
Clear glass and a curbless shower seamlessly integrate the small bathroom's spaces with zen-like functionality.
© Jeffrey Totaro, photographer
Photo of a contemporary bathroom in Philadelphia with an undermount sink, flat-panel cabinets, medium wood cabinets, beige tile, stone tile, a curbless shower, beige walls, porcelain floors, beige floor and white benchtops.
Photo of a contemporary bathroom in Philadelphia with an undermount sink, flat-panel cabinets, medium wood cabinets, beige tile, stone tile, a curbless shower, beige walls, porcelain floors, beige floor and white benchtops.
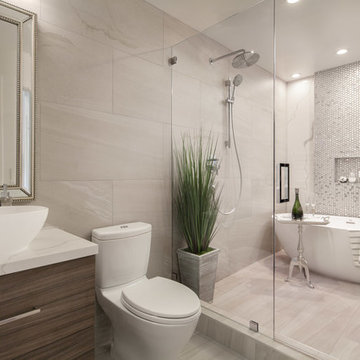
Photography: Agnieszka Jakubowicz
Construction: Baron Construction and Remodeling.
Design ideas for a contemporary master wet room bathroom in San Francisco with flat-panel cabinets, dark wood cabinets, a freestanding tub, a one-piece toilet, beige tile, multi-coloured tile, mosaic tile, beige walls, a vessel sink, beige floor, a hinged shower door and white benchtops.
Design ideas for a contemporary master wet room bathroom in San Francisco with flat-panel cabinets, dark wood cabinets, a freestanding tub, a one-piece toilet, beige tile, multi-coloured tile, mosaic tile, beige walls, a vessel sink, beige floor, a hinged shower door and white benchtops.
All Wall Tile Bathroom Design Ideas with Beige Walls
1