Bathroom Design Ideas with Beige Walls and Grey Benchtops
Refine by:
Budget
Sort by:Popular Today
1 - 20 of 3,628 photos
Item 1 of 3
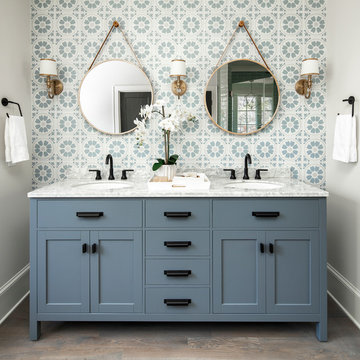
This is an example of a large country master bathroom in Charlotte with blue tile, cement tile, beige walls, marble benchtops, brown floor, blue cabinets, dark hardwood floors, an undermount sink, grey benchtops and shaker cabinets.
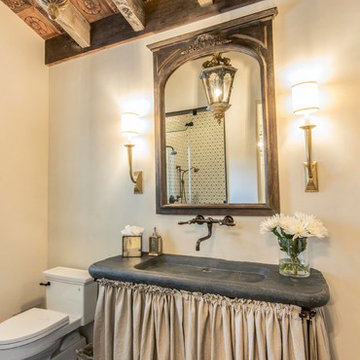
Mid-sized country 3/4 bathroom in Austin with beige walls, an integrated sink, black floor, grey benchtops, open cabinets, an alcove shower, multi-coloured tile, limestone, limestone floors, soapstone benchtops and a hinged shower door.
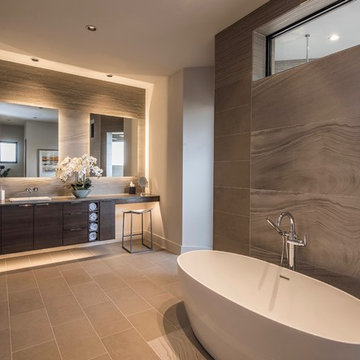
Inspiration for a large contemporary master bathroom in Phoenix with flat-panel cabinets, dark wood cabinets, a freestanding tub, porcelain tile, beige walls, porcelain floors, a drop-in sink, grey floor and grey benchtops.

Photo of a mid-sized contemporary master bathroom in London with flat-panel cabinets, beige cabinets, an open shower, a wall-mount toilet, white tile, ceramic tile, beige walls, ceramic floors, a console sink, quartzite benchtops, multi-coloured floor, an open shower, grey benchtops, a double vanity and a floating vanity.

The sink in the bathroom stands on a base with an accent yellow module. It echoes the chairs in the kitchen and the hallway pouf. Just rightward to the entrance, there is a column cabinet containing a washer, a dryer, and a built-in air extractor.
We design interiors of homes and apartments worldwide. If you need well-thought and aesthetical interior, submit a request on the website.

This is an example of a small transitional 3/4 bathroom in Los Angeles with shaker cabinets, white cabinets, a freestanding tub, an alcove shower, a one-piece toilet, white tile, beige walls, an undermount sink, white floor, a sliding shower screen, grey benchtops, a niche, a single vanity and a freestanding vanity.

The Tranquility Residence is a mid-century modern home perched amongst the trees in the hills of Suffern, New York. After the homeowners purchased the home in the Spring of 2021, they engaged TEROTTI to reimagine the primary and tertiary bathrooms. The peaceful and subtle material textures of the primary bathroom are rich with depth and balance, providing a calming and tranquil space for daily routines. The terra cotta floor tile in the tertiary bathroom is a nod to the history of the home while the shower walls provide a refined yet playful texture to the room.

This is an example of an expansive contemporary master wet room bathroom in Salt Lake City with flat-panel cabinets, brown cabinets, a japanese tub, beige walls, porcelain floors, an undermount sink, quartzite benchtops, grey floor, a hinged shower door, grey benchtops, a double vanity and a built-in vanity.

Builder: Michels Homes
Architecture: Alexander Design Group
Photography: Scott Amundson Photography
Large country master bathroom in Minneapolis with recessed-panel cabinets, green cabinets, a shower/bathtub combo, a one-piece toilet, ceramic tile, beige walls, ceramic floors, an undermount sink, engineered quartz benchtops, multi-coloured floor, a shower curtain, grey benchtops, a double vanity and a built-in vanity.
Large country master bathroom in Minneapolis with recessed-panel cabinets, green cabinets, a shower/bathtub combo, a one-piece toilet, ceramic tile, beige walls, ceramic floors, an undermount sink, engineered quartz benchtops, multi-coloured floor, a shower curtain, grey benchtops, a double vanity and a built-in vanity.

This is an example of a mid-sized country master bathroom in Columbus with shaker cabinets, dark wood cabinets, a freestanding tub, an open shower, brown tile, wood-look tile, beige walls, wood-look tile, an undermount sink, engineered quartz benchtops, brown floor, an open shower, grey benchtops, a double vanity and a built-in vanity.
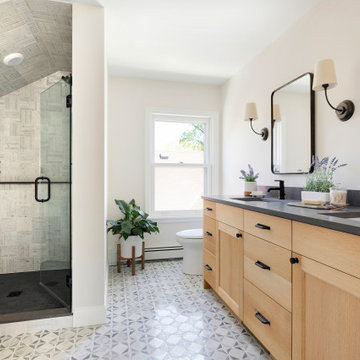
Inspiration for a transitional bathroom in Minneapolis with shaker cabinets, medium wood cabinets, beige walls, an undermount sink, multi-coloured floor, grey benchtops, a double vanity and a built-in vanity.
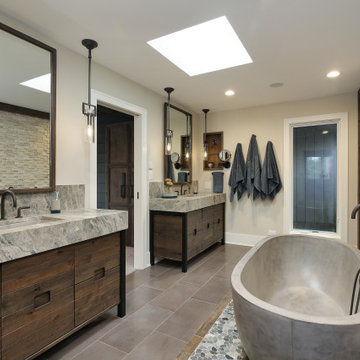
Country bathroom in Chicago with flat-panel cabinets, dark wood cabinets, a freestanding tub, gray tile, beige walls, an undermount sink, grey floor, grey benchtops, a double vanity and a freestanding vanity.
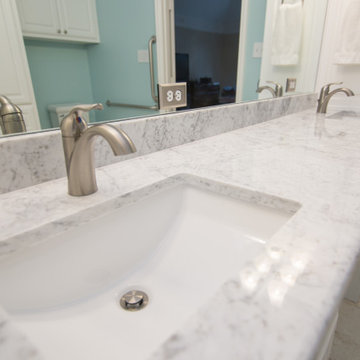
Inspiration for a mid-sized transitional master bathroom in Dallas with raised-panel cabinets, white cabinets, a freestanding tub, a corner shower, beige tile, ceramic tile, beige walls, ceramic floors, an undermount sink, marble benchtops, beige floor, a hinged shower door and grey benchtops.
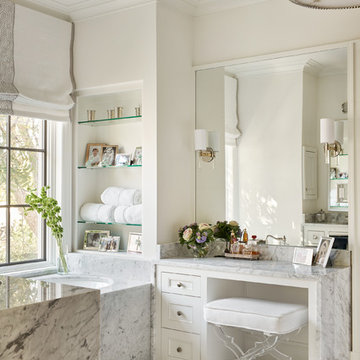
This is an example of a transitional master bathroom in Dallas with recessed-panel cabinets, white cabinets, an undermount tub, beige walls, marble benchtops, white floor and grey benchtops.
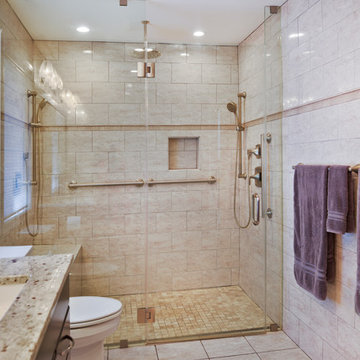
For this couple, planning to move back to their rambler home in Arlington after living overseas for few years, they were ready to get rid of clutter, clean up their grown-up kids’ boxes, and transform their home into their dream home for their golden years.
The old home included a box-like 8 feet x 10 feet kitchen, no family room, three small bedrooms and two back to back small bathrooms. The laundry room was located in a small dark space of the unfinished basement.
This home is located in a cul-de-sac, on an uphill lot, of a very secluded neighborhood with lots of new homes just being built around them.
The couple consulted an architectural firm in past but never were satisfied with the final plans. They approached Michael Nash Custom Kitchens hoping for fresh ideas.
The backyard and side yard are wooded and the existing structure was too close to building restriction lines. We developed design plans and applied for special permits to achieve our client’s goals.
The remodel includes a family room, sunroom, breakfast area, home office, large master bedroom suite, large walk-in closet, main level laundry room, lots of windows, front porch, back deck, and most important than all an elevator from lower to upper level given them and their close relative a necessary easier access.
The new plan added extra dimensions to this rambler on all four sides. Starting from the front, we excavated to allow a first level entrance, storage, and elevator room. Building just above it, is a 12 feet x 30 feet covered porch with a leading brick staircase. A contemporary cedar rail with horizontal stainless steel cable rail system on both the front porch and the back deck sets off this project from any others in area. A new foyer with double frosted stainless-steel door was added which contains the elevator.
The garage door was widened and a solid cedar door was installed to compliment the cedar siding.
The left side of this rambler was excavated to allow a storage off the garage and extension of one of the old bedrooms to be converted to a large master bedroom suite, master bathroom suite and walk-in closet.
We installed matching brick for a seam-less exterior look.
The entire house was furnished with new Italian imported highly custom stainless-steel windows and doors. We removed several brick and block structure walls to put doors and floor to ceiling windows.
A full walk in shower with barn style frameless glass doors, double vanities covered with selective stone, floor to ceiling porcelain tile make the master bathroom highly accessible.
The other two bedrooms were reconfigured with new closets, wider doorways, new wood floors and wider windows. Just outside of the bedroom, a new laundry room closet was a major upgrade.
A second HVAC system was added in the attic for all new areas.
The back side of the master bedroom was covered with floor to ceiling windows and a door to step into a new deck covered in trex and cable railing. This addition provides a view to wooded area of the home.
By excavating and leveling the backyard, we constructed a two story 15’x 40’ addition that provided the tall ceiling for the family room just adjacent to new deck, a breakfast area a few steps away from the remodeled kitchen. Upscale stainless-steel appliances, floor to ceiling white custom cabinetry and quartz counter top, and fun lighting improved this back section of the house with its increased lighting and available work space. Just below this addition, there is extra space for exercise and storage room. This room has a pair of sliding doors allowing more light inside.
The right elevation has a trapezoid shape addition with floor to ceiling windows and space used as a sunroom/in-home office. Wide plank wood floors were installed throughout the main level for continuity.
The hall bathroom was gutted and expanded to allow a new soaking tub and large vanity. The basement half bathroom was converted to a full bathroom, new flooring and lighting in the entire basement changed the purpose of the basement for entertainment and spending time with grandkids.
Off white and soft tone were used inside and out as the color schemes to make this rambler spacious and illuminated.
Final grade and landscaping, by adding a few trees, trimming the old cherry and walnut trees in backyard, saddling the yard, and a new concrete driveway and walkway made this home a unique and charming gem in the neighborhood.
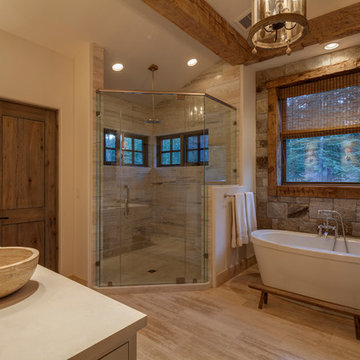
Inspiration for a country master bathroom in Other with a freestanding tub, a corner shower, beige tile, beige walls, a vessel sink, beige floor, a hinged shower door and grey benchtops.
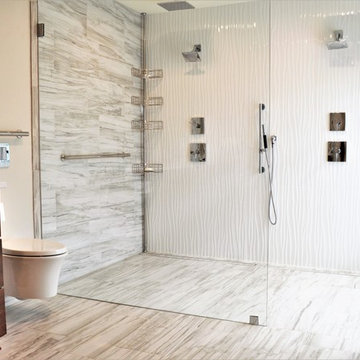
Photo of a large modern master bathroom in Milwaukee with flat-panel cabinets, dark wood cabinets, a double shower, a wall-mount toilet, gray tile, white tile, porcelain tile, beige walls, engineered quartz benchtops, grey floor, an open shower and grey benchtops.
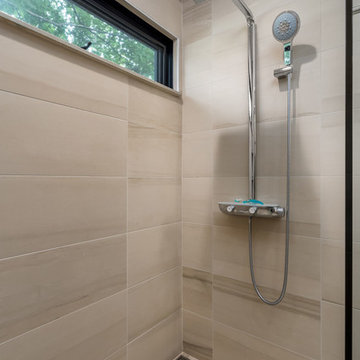
Marshall Evan Photography
Inspiration for a small contemporary 3/4 wet room bathroom in Columbus with flat-panel cabinets, dark wood cabinets, a wall-mount toilet, beige tile, porcelain tile, beige walls, porcelain floors, an integrated sink, concrete benchtops, beige floor, an open shower and grey benchtops.
Inspiration for a small contemporary 3/4 wet room bathroom in Columbus with flat-panel cabinets, dark wood cabinets, a wall-mount toilet, beige tile, porcelain tile, beige walls, porcelain floors, an integrated sink, concrete benchtops, beige floor, an open shower and grey benchtops.
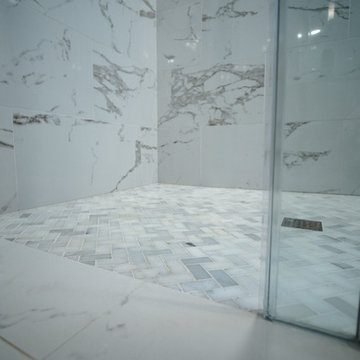
Barrier Free (or Curbless) Shower with glass hinged door and herringbone shower floor
Photo: Matthew Burgess Media
Inspiration for a large contemporary master bathroom in Baltimore with flat-panel cabinets, white cabinets, a freestanding tub, a curbless shower, a two-piece toilet, white tile, marble, beige walls, marble floors, an undermount sink, quartzite benchtops, white floor, a hinged shower door and grey benchtops.
Inspiration for a large contemporary master bathroom in Baltimore with flat-panel cabinets, white cabinets, a freestanding tub, a curbless shower, a two-piece toilet, white tile, marble, beige walls, marble floors, an undermount sink, quartzite benchtops, white floor, a hinged shower door and grey benchtops.
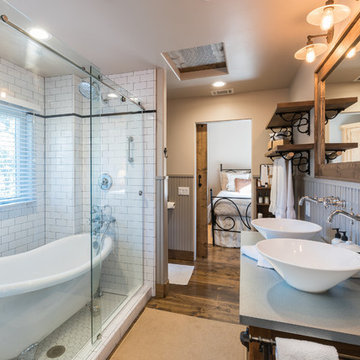
Design ideas for a country master wet room bathroom in Dallas with medium wood cabinets, a claw-foot tub, white tile, subway tile, beige walls, medium hardwood floors, a vessel sink, brown floor, a sliding shower screen and grey benchtops.
Bathroom Design Ideas with Beige Walls and Grey Benchtops
1