Bathroom Design Ideas with Multi-coloured Tile and Beige Walls
Refine by:
Budget
Sort by:Popular Today
1 - 20 of 9,653 photos
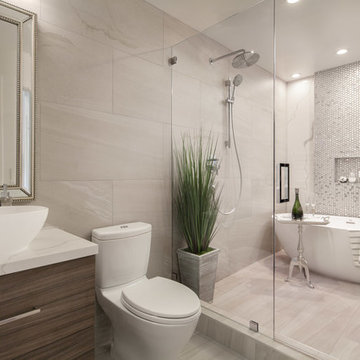
Photography: Agnieszka Jakubowicz
Construction: Baron Construction and Remodeling.
Design ideas for a contemporary master wet room bathroom in San Francisco with flat-panel cabinets, dark wood cabinets, a freestanding tub, a one-piece toilet, beige tile, multi-coloured tile, mosaic tile, beige walls, a vessel sink, beige floor, a hinged shower door and white benchtops.
Design ideas for a contemporary master wet room bathroom in San Francisco with flat-panel cabinets, dark wood cabinets, a freestanding tub, a one-piece toilet, beige tile, multi-coloured tile, mosaic tile, beige walls, a vessel sink, beige floor, a hinged shower door and white benchtops.
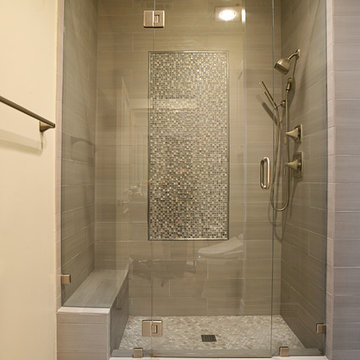
This is an example of a mid-sized transitional master bathroom in Dallas with an alcove shower, multi-coloured tile, mosaic tile, beige walls and plywood floors.
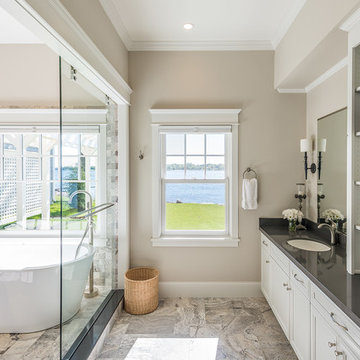
Photographer, Morgan Sheff
This is an example of a large traditional master bathroom in Minneapolis with flat-panel cabinets, white cabinets, a freestanding tub, an open shower, multi-coloured tile, stone tile, an undermount sink, beige walls, porcelain floors, solid surface benchtops and grey benchtops.
This is an example of a large traditional master bathroom in Minneapolis with flat-panel cabinets, white cabinets, a freestanding tub, an open shower, multi-coloured tile, stone tile, an undermount sink, beige walls, porcelain floors, solid surface benchtops and grey benchtops.
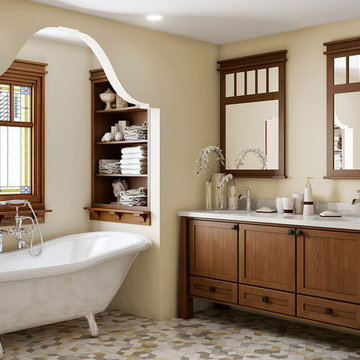
Shaker Solid | Maple | Sable
The stained glass classic craftsman style window was carried through to the two vanity mirrors. Note the unified decorative details of the moulding treatments.

Simple clean design...in this master bathroom renovation things were kept in the same place but in a very different interpretation. The shower is where the exiting one was, but the walls surrounding it were taken out, a curbless floor was installed with a sleek tile-over linear drain that really goes away. A free-standing bathtub is in the same location that the original drop in whirlpool tub lived prior to the renovation. The result is a clean, contemporary design with some interesting "bling" effects like the bubble chandelier and the mirror rounds mosaic tile located in the back of the niche.
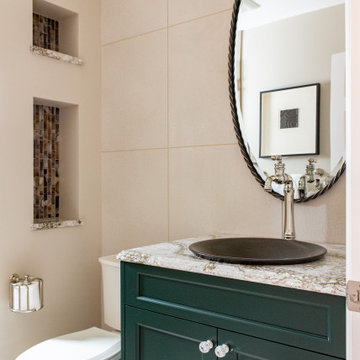
Inspiration for a small transitional 3/4 bathroom in Seattle with recessed-panel cabinets, green cabinets, multi-coloured tile, glass tile, beige walls, a pedestal sink, marble benchtops, beige floor, a hinged shower door, brown benchtops, an alcove tub and an alcove shower.
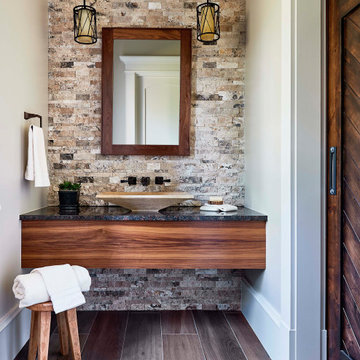
Inspiration for a country bathroom in Raleigh with medium wood cabinets, multi-coloured tile, beige walls, a vessel sink, brown floor and black benchtops.
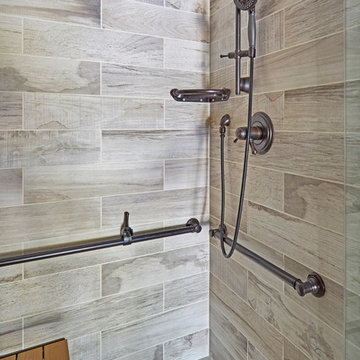
This project was completed for clients who wanted a comfortable, accessible 1ST floor bathroom for their grown daughter to use during visits to their home as well as a nicely-appointed space for any guest. Their daughter has some accessibility challenges so the bathroom was also designed with that in mind.
The original space worked fairly well in some ways, but we were able to tweak a few features to make the space even easier to maneuver through. We started by making the entry to the shower flush so that there is no curb to step over. In addition, although there was an existing oversized seat in the shower, it was way too deep and not comfortable to sit on and just wasted space. We made the shower a little smaller and then provided a fold down teak seat that is slip resistant, warm and comfortable to sit on and can flip down only when needed. Thus we were able to create some additional storage by way of open shelving to the left of the shower area. The open shelving matches the wood vanity and allows a spot for the homeowners to display heirlooms as well as practical storage for things like towels and other bath necessities.
We carefully measured all the existing heights and locations of countertops, toilet seat, and grab bars to make sure that we did not undo the things that were already working well. We added some additional hidden grab bars or “grabcessories” at the toilet paper holder and shower shelf for an extra layer of assurance. Large format, slip-resistant floor tile was added eliminating as many grout lines as possible making the surface less prone to tripping. We used a wood look tile as an accent on the walls, and open storage in the vanity allowing for easy access for clean towels. Bronze fixtures and frameless glass shower doors add an elegant yet homey feel that was important for the homeowner. A pivot mirror allows adjustability for different users.
If you are interested in designing a bathroom featuring “Living In Place” or accessibility features, give us a call to find out more. Susan Klimala, CKBD, is a Certified Aging In Place Specialist (CAPS) and particularly enjoys helping her clients with unique needs in the context of beautifully designed spaces.
Designed by: Susan Klimala, CKD, CBD
Photography by: Michael Alan Kaskel
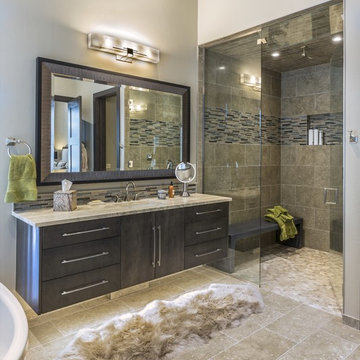
Inspiration for a country master bathroom in Philadelphia with flat-panel cabinets, dark wood cabinets, an alcove shower, beige tile, multi-coloured tile, matchstick tile, beige walls, an undermount sink, beige floor, a hinged shower door and beige benchtops.
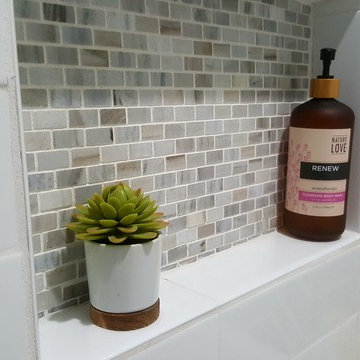
Mid-sized contemporary 3/4 bathroom in Other with an alcove tub, a shower/bathtub combo, a wall-mount toilet, multi-coloured tile, mosaic tile, beige walls, laminate floors, beige floor and a shower curtain.
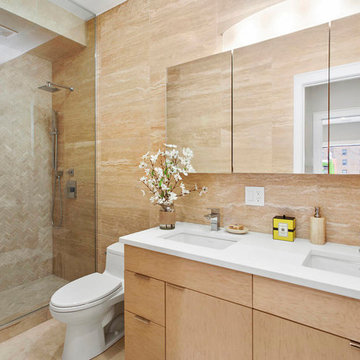
Inspiration for a mid-sized modern 3/4 bathroom in New York with flat-panel cabinets, light wood cabinets, an alcove shower, a one-piece toilet, beige tile, multi-coloured tile, ceramic tile, beige walls, ceramic floors, an undermount sink, quartzite benchtops, beige floor and an open shower.
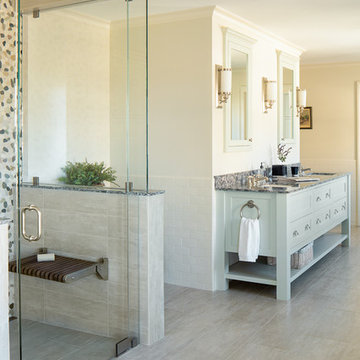
Photo of a transitional master bathroom in Portland Maine with a curbless shower, multi-coloured tile, beige walls, an undermount sink, shaker cabinets, porcelain floors and a hinged shower door.
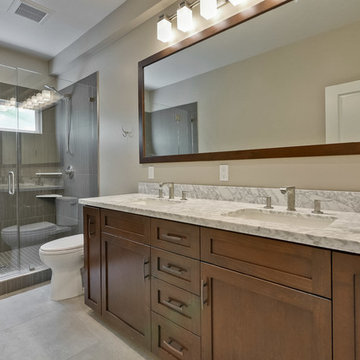
contemporary Master bathroom
Mid-sized traditional master bathroom in San Francisco with shaker cabinets, dark wood cabinets, an alcove shower, a two-piece toilet, multi-coloured tile, matchstick tile, beige walls, cement tiles, an undermount sink, marble benchtops, grey floor and a hinged shower door.
Mid-sized traditional master bathroom in San Francisco with shaker cabinets, dark wood cabinets, an alcove shower, a two-piece toilet, multi-coloured tile, matchstick tile, beige walls, cement tiles, an undermount sink, marble benchtops, grey floor and a hinged shower door.
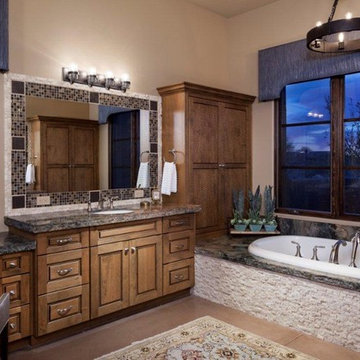
This is an example of a large master bathroom in Phoenix with raised-panel cabinets, medium wood cabinets, a drop-in tub, an open shower, a one-piece toilet, multi-coloured tile, beige walls, concrete floors, an undermount sink, granite benchtops, mosaic tile and beige floor.
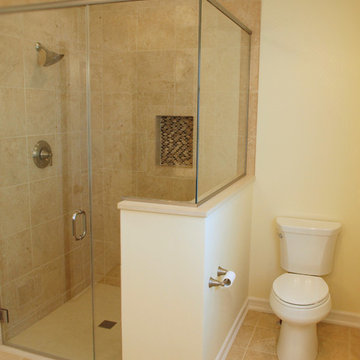
Rick Hopkins Photography
Design ideas for a mid-sized traditional master bathroom in Other with an alcove shower, a two-piece toilet, multi-coloured tile, mosaic tile, beige walls and limestone floors.
Design ideas for a mid-sized traditional master bathroom in Other with an alcove shower, a two-piece toilet, multi-coloured tile, mosaic tile, beige walls and limestone floors.
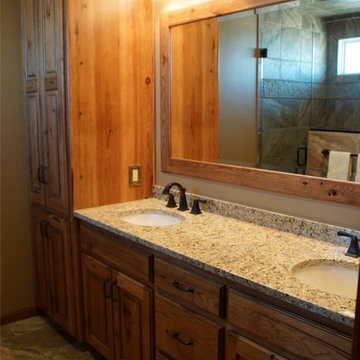
Walk-in Shower with Travertine and Pebble tile and Onyx shower base
Mid-sized country master bathroom in Other with raised-panel cabinets, medium wood cabinets, an alcove shower, a one-piece toilet, multi-coloured tile, stone tile, beige walls, travertine floors, an undermount sink and granite benchtops.
Mid-sized country master bathroom in Other with raised-panel cabinets, medium wood cabinets, an alcove shower, a one-piece toilet, multi-coloured tile, stone tile, beige walls, travertine floors, an undermount sink and granite benchtops.
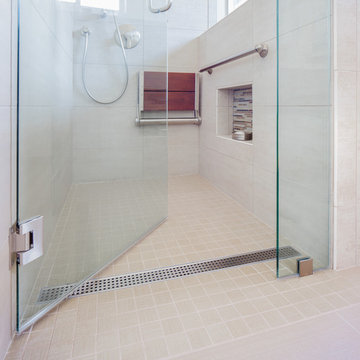
Our client requested a design that reflected their need to renovate their dated bathroom into a transitional floor plan that would provide accessibility and function. The new shower design consists of a pony wall with a glass enclosure that has beautiful details of brushed nickel square glass clamps.
The interior shower fittings entail geometric lines that lend a contemporary finish. A curbless shower and linear drain added an extra dimension of accessibility to the plan. In addition, a balance bar above the accessory niche was affixed to the wall for extra stability.
The shower area also includes a folding teak wood bench seat that also adds to the comfort of the bathroom as well as to the accessibility factors. Improved lighting was created with LED Damp-location rated recessed lighting. LED sconces were also used to flank the Robern medicine cabinet which created realistic and flattering light. Designer: Marie cairns
Contractor: Charles Cairns
Photographer: Michael Andrew
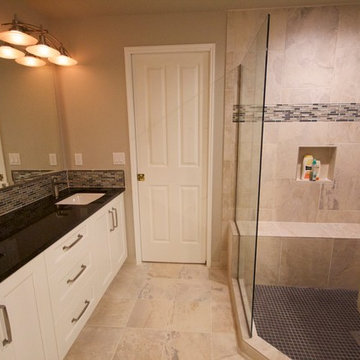
I began the redesign of this master bathroom layout by eliminating the underutilized tub, thus, creating a larger shower and allowing space for the make-up area and linen storage which the client desperately desired.
The color pallet of white, charcoal, teal, and blues was inspired by the beautiful mixed glass and stone mosaic tile. The combination of white cabinetry, dark countertops, and brushed nickel finishes creates this timeless, yet, modern space.
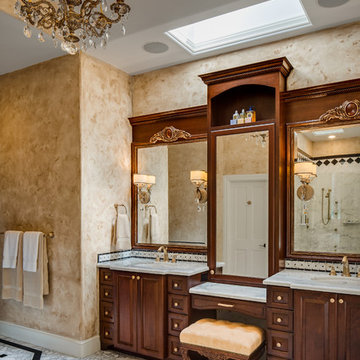
His and Hers vanities were built in with a center storge/vanity. Enkeboll accents were hand gilded for depth and richness on the mirrors. Gold faucets grace the top of Calcutta marble tops. Justin Schmauser Photography
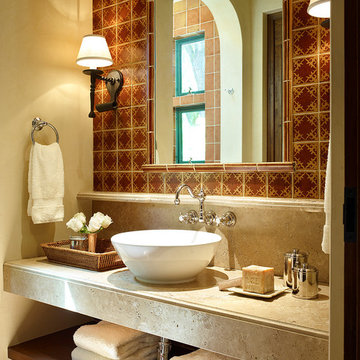
This simultaneously elegant and relaxed Tuscan style home on a secluded redwood-filled property is designed for the easiest of transitions between inside and out. Terraces extend out from the house to the lawn, and gravel walkways meander through the gardens. A light filled entry hall divides the home into public and private areas.
Bathroom Design Ideas with Multi-coloured Tile and Beige Walls
1