Bathroom Design Ideas with Stone Slab and Beige Walls
Refine by:
Budget
Sort by:Popular Today
1 - 20 of 2,209 photos
Item 1 of 3
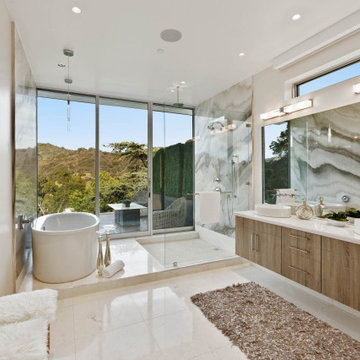
Canyon views are an integral feature of the interior of the space, with nature acting as one 'wall' of the space. Light filled master bathroom with a elegant tub and generous open shower lined with marble slabs. A floating wood vanity is capped with vessel sinks and wall mounted faucets.
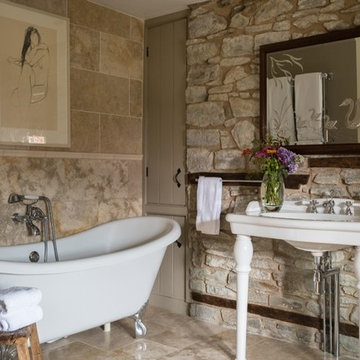
Unique Home Stays
Inspiration for a small 3/4 bathroom in Other with a claw-foot tub, stone slab, beige walls, beige tile, a console sink and beige floor.
Inspiration for a small 3/4 bathroom in Other with a claw-foot tub, stone slab, beige walls, beige tile, a console sink and beige floor.
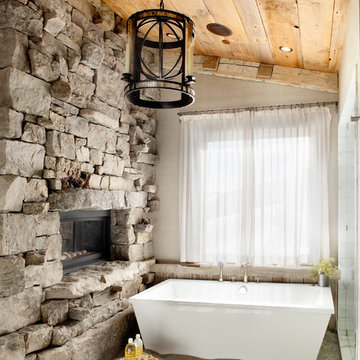
This is an example of a country bathroom in Other with a freestanding tub, stone slab, beige walls, medium hardwood floors and marble benchtops.
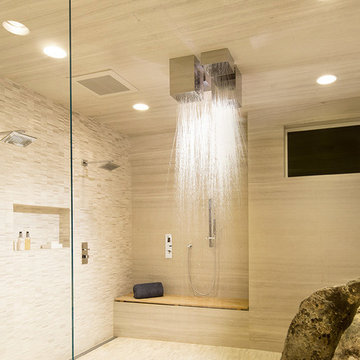
DomovID
Large contemporary master wet room bathroom in Portland with stone slab, a two-piece toilet, beige tile, beige walls, porcelain floors, grey floor and an open shower.
Large contemporary master wet room bathroom in Portland with stone slab, a two-piece toilet, beige tile, beige walls, porcelain floors, grey floor and an open shower.
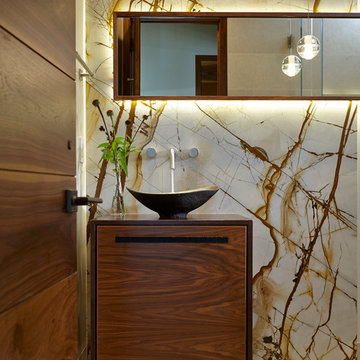
Photo Credit: Eric Zepeda
Mid-sized modern 3/4 bathroom in San Francisco with a vessel sink, flat-panel cabinets, medium wood cabinets, wood benchtops, beige tile, stone slab, a freestanding tub, a corner shower, a two-piece toilet, beige walls, marble floors, beige floor and a hinged shower door.
Mid-sized modern 3/4 bathroom in San Francisco with a vessel sink, flat-panel cabinets, medium wood cabinets, wood benchtops, beige tile, stone slab, a freestanding tub, a corner shower, a two-piece toilet, beige walls, marble floors, beige floor and a hinged shower door.
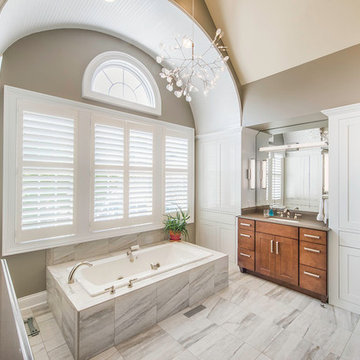
Kevin Reeves, Photographer
Updated kitchen with center island with chat-seating. Spigot just for dog bowl. Towel rack that can act as a grab bar. Flush white cabinetry with mosaic tile accents. Top cornice trim is actually horizontal mechanical vent. Semi-retired, art-oriented, community-oriented couple that entertain wanted a space to fit their lifestyle and needs for the next chapter in their lives. Driven by aging-in-place considerations - starting with a residential elevator - the entire home is gutted and re-purposed to create spaces to support their aesthetics and commitments. Kitchen island with a water spigot for the dog. "His" office off "Her" kitchen. Automated shades on the skylights. A hidden room behind a bookcase. Hanging pulley-system in the laundry room. Towel racks that also work as grab bars. A lot of catalyzed-finish built-in cabinetry and some window seats. Televisions on swinging wall brackets. Magnet board in the kitchen next to the stainless steel refrigerator. A lot of opportunities for locating artwork. Comfortable and bright. Cozy and stylistic. They love it.
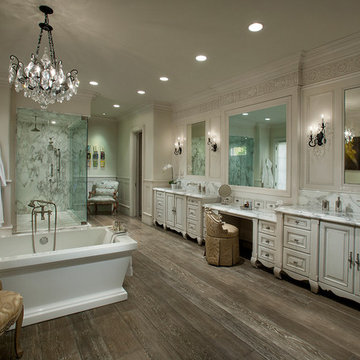
Luxury homes are what we do best and we almost can't believe how beautiful this master bathroom came out. From the extra large soaking tub to the marble countertops on the double vanity, we love it all.
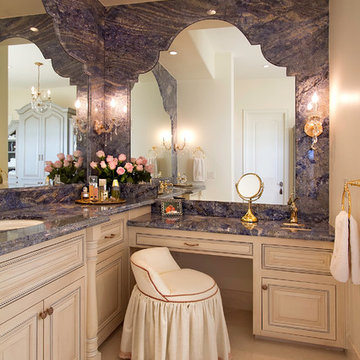
Scottsdale Elegance - Master Suite Bathroom - "Her" Vanity with custom designed stone mirror surround.
This is an example of an expansive traditional master bathroom in Phoenix with raised-panel cabinets, beige cabinets, beige tile, gray tile, an undermount sink, stone slab, beige walls, travertine floors, granite benchtops and blue benchtops.
This is an example of an expansive traditional master bathroom in Phoenix with raised-panel cabinets, beige cabinets, beige tile, gray tile, an undermount sink, stone slab, beige walls, travertine floors, granite benchtops and blue benchtops.

Photo of an expansive modern master bathroom in Salt Lake City with flat-panel cabinets, brown cabinets, a freestanding tub, an alcove shower, beige tile, stone slab, beige walls, marble floors, an integrated sink, quartzite benchtops, beige floor, a hinged shower door, beige benchtops, an enclosed toilet, a double vanity, a built-in vanity and wood.
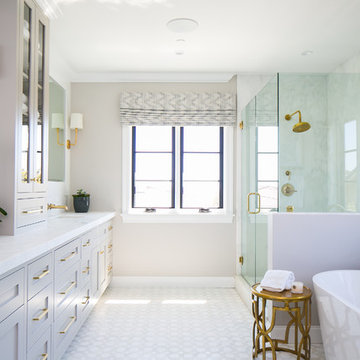
Photo of a transitional bathroom in Orange County with shaker cabinets, grey cabinets, a freestanding tub, a corner shower, white tile, stone slab, beige walls, an undermount sink, white floor and a hinged shower door.
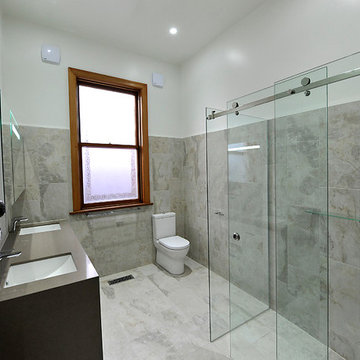
The off set stone look tiles add to the look of this bathroom. The frameless sliding shower screen has made a big difference in making the room look larger than it is. The waterfall on the side of the vanity adds a feature
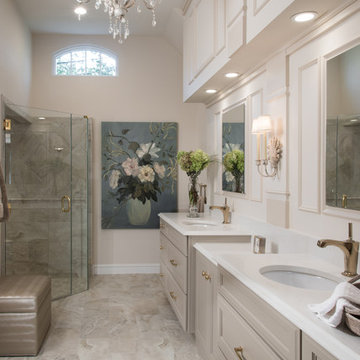
Anne Matheis
This is an example of a mid-sized traditional master bathroom in St Louis with raised-panel cabinets, white cabinets, a corner tub, an open shower, a one-piece toilet, white tile, stone slab, beige walls, marble floors, a drop-in sink, solid surface benchtops and a hinged shower door.
This is an example of a mid-sized traditional master bathroom in St Louis with raised-panel cabinets, white cabinets, a corner tub, an open shower, a one-piece toilet, white tile, stone slab, beige walls, marble floors, a drop-in sink, solid surface benchtops and a hinged shower door.

Inspiration for a small country master bathroom in Toronto with light wood cabinets, a claw-foot tub, an open shower, stone slab, beige walls, an open shower, grey benchtops, a single vanity, wood and wood walls.
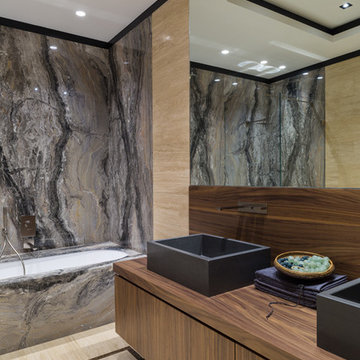
Inspiration for a large contemporary master bathroom in Moscow with flat-panel cabinets, an undermount tub, stone slab, travertine floors, wood benchtops, a vessel sink, dark wood cabinets, a shower/bathtub combo, black tile, gray tile and beige walls.
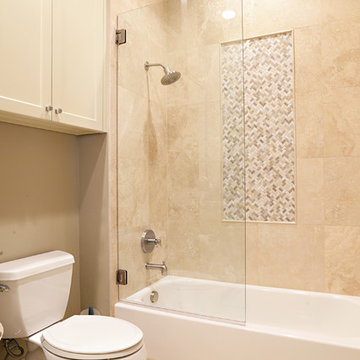
Mid-sized transitional master bathroom in Dallas with recessed-panel cabinets, grey cabinets, a drop-in tub, a shower/bathtub combo, a two-piece toilet, beige tile, stone slab, beige walls, dark hardwood floors, a vessel sink and concrete benchtops.
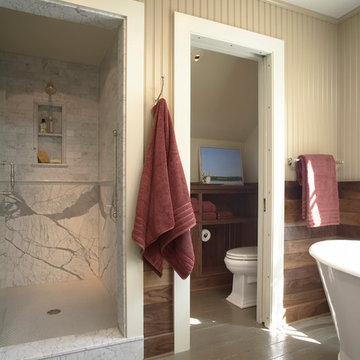
Photography by Susan Gilmore
This is an example of a mid-sized country master bathroom in Minneapolis with beaded inset cabinets, white cabinets, marble benchtops, a freestanding tub, an alcove shower, gray tile, stone slab, beige walls and painted wood floors.
This is an example of a mid-sized country master bathroom in Minneapolis with beaded inset cabinets, white cabinets, marble benchtops, a freestanding tub, an alcove shower, gray tile, stone slab, beige walls and painted wood floors.
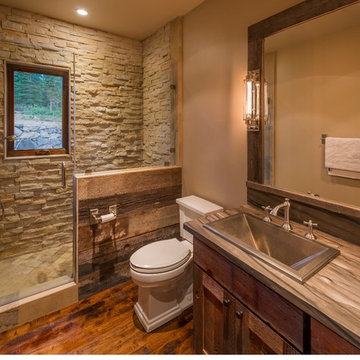
Design ideas for a mid-sized contemporary 3/4 bathroom in Sacramento with shaker cabinets, medium wood cabinets, an open shower, a two-piece toilet, beige tile, stone slab, beige walls, dark hardwood floors, a drop-in sink, wood benchtops and a hinged shower door.
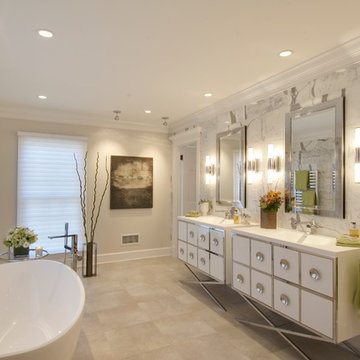
The statuary marble walls and porcelain tile floor give this master bath a sophisticated and sleek modern look. The unique details, Decotec vanities, Robern mirrors, Dornbracht faucets and stainless steel towel warmers, highlight this fabulous room. Complete with the oval free standing porcelain tub, it is a luxurious space to come home to thanks to our Princeton Design Build team.
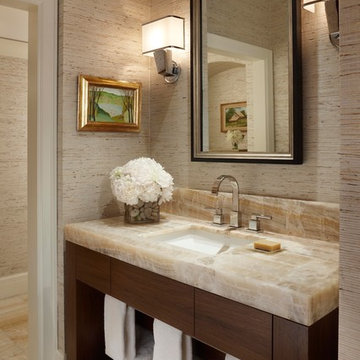
Design ideas for a contemporary bathroom in Detroit with stone slab, an undermount sink and beige walls.
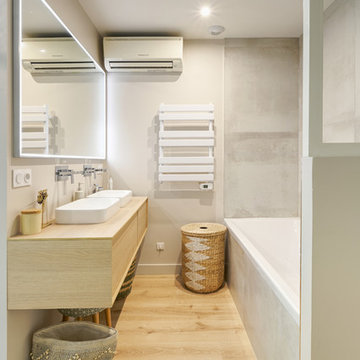
La salle de bain est en deux parties. Une partie douche derrière le placard central, une partie baignoire face au meuble vasque suspendu. Celui ci est très fonctionnel avec ses vasques semi encastrées et son plan vasque sur lequel on peut poser des éléments. Le coin salle de bain est délimité par une verrière qui apporte du cachet. Cet aménagement permet de bénéficier d'une grande baignoire ainsi que d'une grande douche.
Bathroom Design Ideas with Stone Slab and Beige Walls
1