Bathroom Design Ideas with Beige Walls
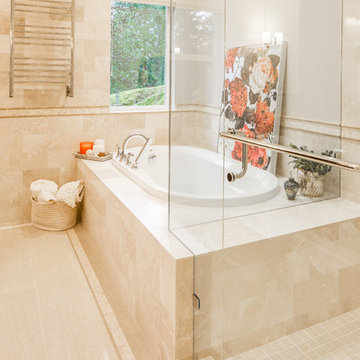
Photo of a large traditional master bathroom in Vancouver with shaker cabinets, dark wood cabinets, a drop-in tub, a corner shower, a two-piece toilet, beige tile, porcelain tile, beige walls, porcelain floors, an undermount sink, granite benchtops, beige floor, a hinged shower door and beige benchtops.
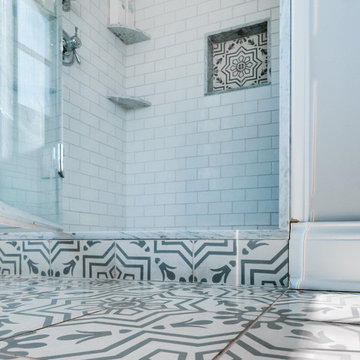
Leoni Cement Tile floor from the Cement Tile Shop. Shower includes marble threshold and shampoo shelves.
This is an example of a mid-sized transitional master bathroom in Philadelphia with raised-panel cabinets, blue cabinets, a claw-foot tub, a corner shower, a two-piece toilet, white tile, ceramic tile, beige walls, cement tiles, an integrated sink, marble benchtops, white floor, a hinged shower door and grey benchtops.
This is an example of a mid-sized transitional master bathroom in Philadelphia with raised-panel cabinets, blue cabinets, a claw-foot tub, a corner shower, a two-piece toilet, white tile, ceramic tile, beige walls, cement tiles, an integrated sink, marble benchtops, white floor, a hinged shower door and grey benchtops.
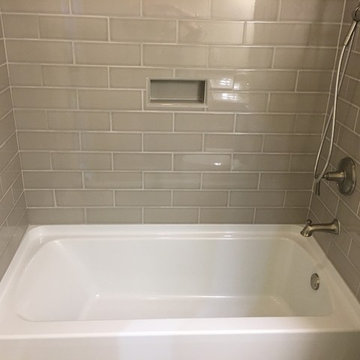
Update bathroom with new taupe tiles, deeper tub, and new fixtures.
Small transitional 3/4 bathroom in Denver with shaker cabinets, dark wood cabinets, an alcove tub, a two-piece toilet, beige tile, beige walls, ceramic floors, an integrated sink, solid surface benchtops, beige floor, a shower curtain and grey benchtops.
Small transitional 3/4 bathroom in Denver with shaker cabinets, dark wood cabinets, an alcove tub, a two-piece toilet, beige tile, beige walls, ceramic floors, an integrated sink, solid surface benchtops, beige floor, a shower curtain and grey benchtops.
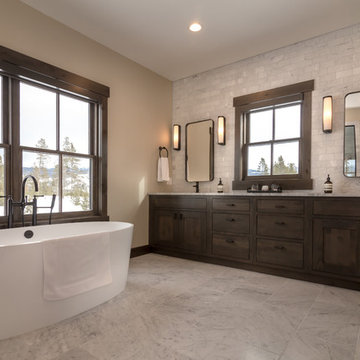
Builder | Thin Air Construction |
Electrical Contractor- Shadow Mtn. Electric
Photography | Jon Kohlwey
Designer | Tara Bender
Starmark Cabinetry
Design ideas for a large country master bathroom in Denver with shaker cabinets, dark wood cabinets, a freestanding tub, gray tile, stone tile, beige walls, an undermount sink, granite benchtops, grey floor and grey benchtops.
Design ideas for a large country master bathroom in Denver with shaker cabinets, dark wood cabinets, a freestanding tub, gray tile, stone tile, beige walls, an undermount sink, granite benchtops, grey floor and grey benchtops.
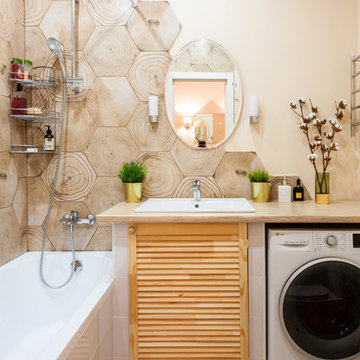
Галкина Ольга
Photo of a small scandinavian master bathroom in Moscow with louvered cabinets, a shower/bathtub combo, ceramic tile, beige walls, ceramic floors, laminate benchtops, beige benchtops, light wood cabinets, a drop-in tub, beige tile, a drop-in sink and beige floor.
Photo of a small scandinavian master bathroom in Moscow with louvered cabinets, a shower/bathtub combo, ceramic tile, beige walls, ceramic floors, laminate benchtops, beige benchtops, light wood cabinets, a drop-in tub, beige tile, a drop-in sink and beige floor.
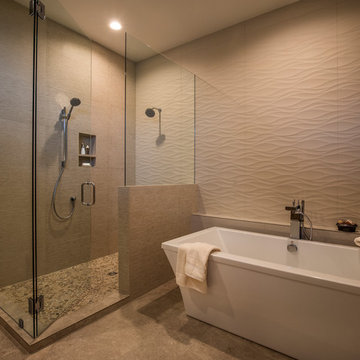
This room is part of a whole house remodel on the Oregon Coast. The entire house was reconstructed, remodeled, and decorated in a neutral palette with coastal theme.
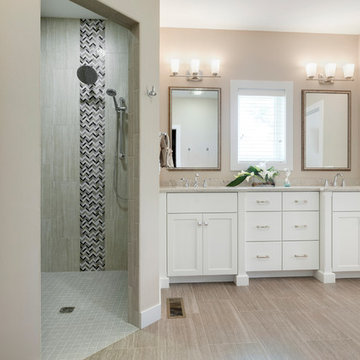
Photo of a mid-sized transitional master bathroom in Other with beaded inset cabinets, white cabinets, a corner shower, beige tile, porcelain tile, beige walls, porcelain floors, an undermount sink, beige floor, an open shower and beige benchtops.
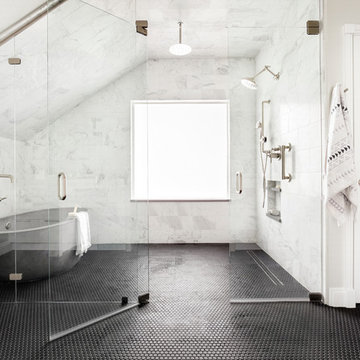
Meagan Larsen Photography
Inspiration for a contemporary master wet room bathroom in Denver with a freestanding tub, beige walls, black floor and a hinged shower door.
Inspiration for a contemporary master wet room bathroom in Denver with a freestanding tub, beige walls, black floor and a hinged shower door.
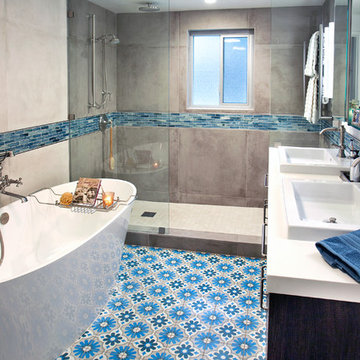
New bathroom configuration includes new open shower with dressing area including bench and towel warmer; free-standing tub and a double vanity.
Design ideas for a small modern master wet room bathroom in Los Angeles with flat-panel cabinets, distressed cabinets, a freestanding tub, a one-piece toilet, beige tile, porcelain tile, beige walls, cement tiles, a drop-in sink, engineered quartz benchtops, blue floor, an open shower and white benchtops.
Design ideas for a small modern master wet room bathroom in Los Angeles with flat-panel cabinets, distressed cabinets, a freestanding tub, a one-piece toilet, beige tile, porcelain tile, beige walls, cement tiles, a drop-in sink, engineered quartz benchtops, blue floor, an open shower and white benchtops.
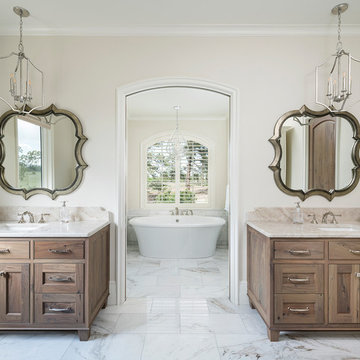
Josh Caldwell Photography
Design ideas for a transitional master bathroom in Denver with recessed-panel cabinets, medium wood cabinets, a freestanding tub, beige walls, an undermount sink, white floor and beige benchtops.
Design ideas for a transitional master bathroom in Denver with recessed-panel cabinets, medium wood cabinets, a freestanding tub, beige walls, an undermount sink, white floor and beige benchtops.
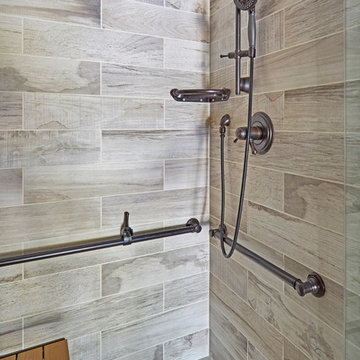
This project was completed for clients who wanted a comfortable, accessible 1ST floor bathroom for their grown daughter to use during visits to their home as well as a nicely-appointed space for any guest. Their daughter has some accessibility challenges so the bathroom was also designed with that in mind.
The original space worked fairly well in some ways, but we were able to tweak a few features to make the space even easier to maneuver through. We started by making the entry to the shower flush so that there is no curb to step over. In addition, although there was an existing oversized seat in the shower, it was way too deep and not comfortable to sit on and just wasted space. We made the shower a little smaller and then provided a fold down teak seat that is slip resistant, warm and comfortable to sit on and can flip down only when needed. Thus we were able to create some additional storage by way of open shelving to the left of the shower area. The open shelving matches the wood vanity and allows a spot for the homeowners to display heirlooms as well as practical storage for things like towels and other bath necessities.
We carefully measured all the existing heights and locations of countertops, toilet seat, and grab bars to make sure that we did not undo the things that were already working well. We added some additional hidden grab bars or “grabcessories” at the toilet paper holder and shower shelf for an extra layer of assurance. Large format, slip-resistant floor tile was added eliminating as many grout lines as possible making the surface less prone to tripping. We used a wood look tile as an accent on the walls, and open storage in the vanity allowing for easy access for clean towels. Bronze fixtures and frameless glass shower doors add an elegant yet homey feel that was important for the homeowner. A pivot mirror allows adjustability for different users.
If you are interested in designing a bathroom featuring “Living In Place” or accessibility features, give us a call to find out more. Susan Klimala, CKBD, is a Certified Aging In Place Specialist (CAPS) and particularly enjoys helping her clients with unique needs in the context of beautifully designed spaces.
Designed by: Susan Klimala, CKD, CBD
Photography by: Michael Alan Kaskel
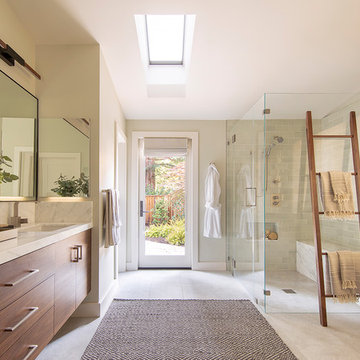
Design by Debbie Peterson Architects and LMB Interiors
Photo of a contemporary master bathroom in San Francisco with flat-panel cabinets, medium wood cabinets, a corner shower, green tile, beige walls, an undermount sink, grey floor, a hinged shower door and white benchtops.
Photo of a contemporary master bathroom in San Francisco with flat-panel cabinets, medium wood cabinets, a corner shower, green tile, beige walls, an undermount sink, grey floor, a hinged shower door and white benchtops.
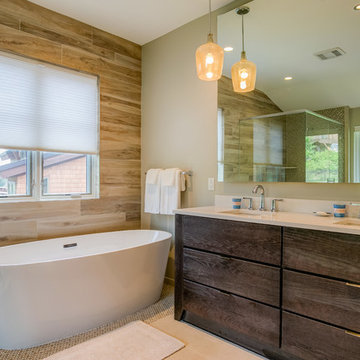
Jesse Schloff Photgraphy
Design ideas for a transitional master bathroom in Burlington with flat-panel cabinets, dark wood cabinets, a freestanding tub, a corner shower, beige walls, an undermount sink, beige floor, a hinged shower door and beige benchtops.
Design ideas for a transitional master bathroom in Burlington with flat-panel cabinets, dark wood cabinets, a freestanding tub, a corner shower, beige walls, an undermount sink, beige floor, a hinged shower door and beige benchtops.
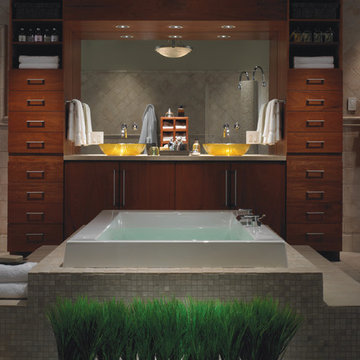
Inspiration for a large asian master bathroom in Toronto with flat-panel cabinets, dark wood cabinets, a drop-in tub, brown tile, travertine, beige walls, travertine floors, a vessel sink, concrete benchtops, brown floor and grey benchtops.
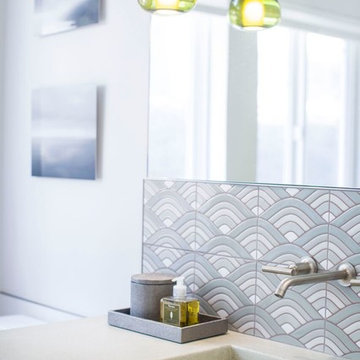
Fun guest bathroom with custom designed tile from Fireclay, concrete sink and cypress wood floating vanity
This is an example of a small scandinavian 3/4 wet room bathroom in Other with flat-panel cabinets, light wood cabinets, a freestanding tub, a one-piece toilet, beige tile, ceramic tile, beige walls, limestone floors, an integrated sink, concrete benchtops, grey floor, an open shower and grey benchtops.
This is an example of a small scandinavian 3/4 wet room bathroom in Other with flat-panel cabinets, light wood cabinets, a freestanding tub, a one-piece toilet, beige tile, ceramic tile, beige walls, limestone floors, an integrated sink, concrete benchtops, grey floor, an open shower and grey benchtops.
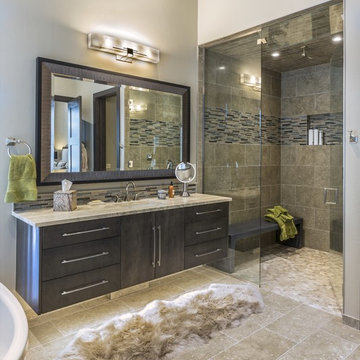
Inspiration for a country master bathroom in Philadelphia with flat-panel cabinets, dark wood cabinets, an alcove shower, beige tile, multi-coloured tile, matchstick tile, beige walls, an undermount sink, beige floor, a hinged shower door and beige benchtops.
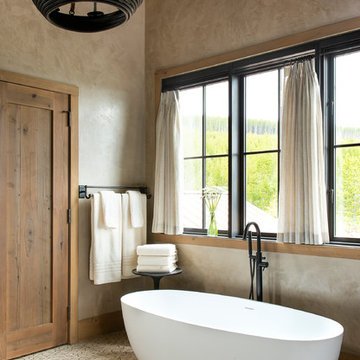
Photography - LongViews Studios
Mid-sized country master bathroom in Other with a freestanding tub, beige walls, mosaic tile floors and beige floor.
Mid-sized country master bathroom in Other with a freestanding tub, beige walls, mosaic tile floors and beige floor.
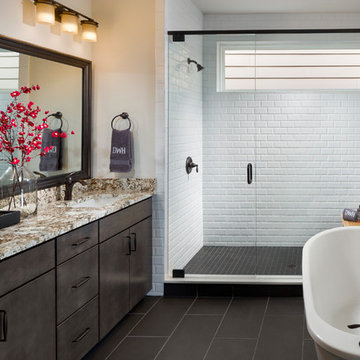
Built by David Weekley Homes in Atlanta.
Inspiration for a transitional master bathroom in Atlanta with flat-panel cabinets, brown cabinets, an alcove shower, white tile, subway tile, beige walls, an undermount sink, grey floor, a hinged shower door and multi-coloured benchtops.
Inspiration for a transitional master bathroom in Atlanta with flat-panel cabinets, brown cabinets, an alcove shower, white tile, subway tile, beige walls, an undermount sink, grey floor, a hinged shower door and multi-coloured benchtops.
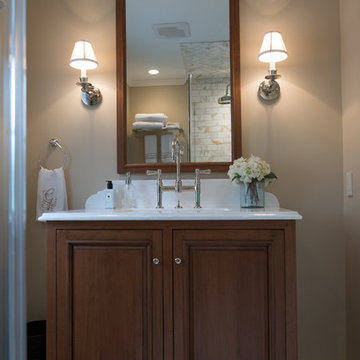
Jarrett Design is grateful for repeat clients, especially when they have impeccable taste.
In this case, we started with their guest bath. An antique-inspired, hand-pegged vanity from our Nest collection, in hand-planed quarter-sawn cherry with metal capped feet, sets the tone. Calcutta Gold marble warms the room while being complimented by a white marble top and traditional backsplash. Polished nickel fixtures, lighting, and hardware selected by the client add elegance. A special bathroom for special guests.
Next on the list were the laundry area, bar and fireplace. The laundry area greets those who enter through the casual back foyer of the home. It also backs up to the kitchen and breakfast nook. The clients wanted this area to be as beautiful as the other areas of the home and the visible washer and dryer were detracting from their vision. They also were hoping to allow this area to serve double duty as a buffet when they were entertaining. So, the decision was made to hide the washer and dryer with pocket doors. The new cabinetry had to match the existing wall cabinets in style and finish, which is no small task. Our Nest artist came to the rescue. A five-piece soapstone sink and distressed counter top complete the space with a nod to the past.
Our clients wished to add a beverage refrigerator to the existing bar. The wall cabinets were kept in place again. Inspired by a beloved antique corner cupboard also in this sitting room, we decided to use stained cabinetry for the base and refrigerator panel. Soapstone was used for the top and new fireplace surround, bringing continuity from the nearby back foyer.
Last, but definitely not least, the kitchen, banquette and powder room were addressed. The clients removed a glass door in lieu of a wide window to create a cozy breakfast nook featuring a Nest banquette base and table. Brackets for the bench were designed in keeping with the traditional details of the home. A handy drawer was incorporated. The double vase pedestal table with breadboard ends seats six comfortably.
The powder room was updated with another antique reproduction vanity and beautiful vessel sink.
While the kitchen was beautifully done, it was showing its age and functional improvements were desired. This room, like the laundry room, was a project that included existing cabinetry mixed with matching new cabinetry. Precision was necessary. For better function and flow, the cooking surface was relocated from the island to the side wall. Instead of a cooktop with separate wall ovens, the clients opted for a pro style range. These design changes not only make prepping and cooking in the space much more enjoyable, but also allow for a wood hood flanked by bracketed glass cabinets to act a gorgeous focal point. Other changes included removing a small desk in lieu of a dresser style counter height base cabinet. This provided improved counter space and storage. The new island gave better storage, uninterrupted counter space and a perch for the cook or company. Calacatta Gold quartz tops are complimented by a natural limestone floor. A classic apron sink and faucet along with thoughtful cabinetry details are the icing on the cake. Don’t miss the clients’ fabulous collection of serving and display pieces! We told you they have impeccable taste!
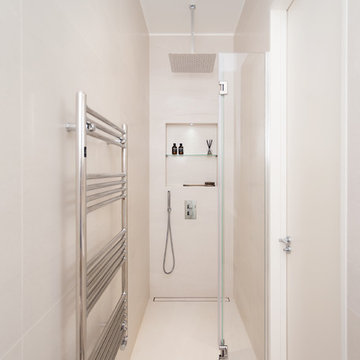
Inspiration for a small contemporary bathroom in London with beige tile, beige walls, beige floor, a curbless shower and a hinged shower door.
Bathroom Design Ideas with Beige Walls
8