Bathroom Design Ideas with Beige Walls
Refine by:
Budget
Sort by:Popular Today
1 - 20 of 10,117 photos
Item 1 of 3

Inspiration for a large contemporary master bathroom in Sydney with flat-panel cabinets, medium wood cabinets, a corner tub, a shower/bathtub combo, a two-piece toilet, beige tile, subway tile, beige walls, marble floors, a pedestal sink, marble benchtops, beige floor, a hinged shower door, multi-coloured benchtops, a niche, a double vanity and a floating vanity.
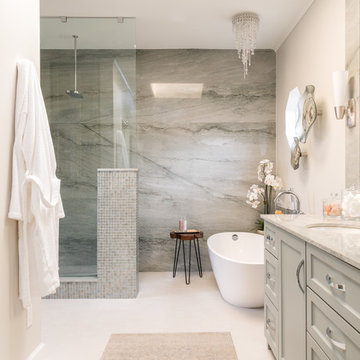
FIRST PLACE 2018 ASID DESIGN OVATION AWARD / MASTER BATH OVER $50,000. In addition to a much-needed update, the clients desired a spa-like environment for their Master Bath. Sea Pearl Quartzite slabs were used on an entire wall and around the vanity and served as this ethereal palette inspiration. Luxuries include a soaking tub, decorative lighting, heated floor, towel warmers and bidet. Michael Hunter

This is an example of a large transitional master wet room bathroom in Houston with raised-panel cabinets, beige cabinets, an undermount tub, a two-piece toilet, gray tile, marble, beige walls, marble floors, an undermount sink, marble benchtops, white floor, a hinged shower door, white benchtops, a single vanity, a built-in vanity and panelled walls.
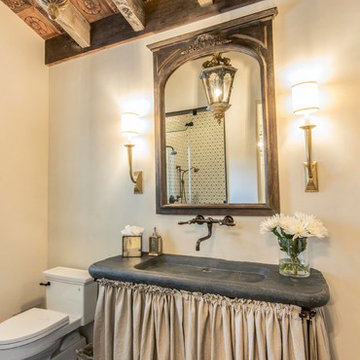
Mid-sized country 3/4 bathroom in Austin with beige walls, an integrated sink, black floor, grey benchtops, open cabinets, an alcove shower, multi-coloured tile, limestone, limestone floors, soapstone benchtops and a hinged shower door.

One of the main features of the space is the natural lighting. The windows allow someone to feel they are in their own private oasis. The wide plank European oak floors, with a brushed finish, contribute to the warmth felt in this bathroom, along with warm neutrals, whites and grays. The counter tops are a stunning Calcatta Latte marble as is the basket weaved shower floor, 1x1 square mosaics separating each row of the large format, rectangular tiles, also marble. Lighting is key in any bathroom and there is more than sufficient lighting provided by Ralph Lauren, by Circa Lighting. Classic, custom designed cabinetry optimizes the space by providing plenty of storage for toiletries, linens and more. Holger Obenaus Photography did an amazing job capturing this light filled and luxurious master bathroom. Built by Novella Homes and designed by Lorraine G Vale
Holger Obenaus Photography
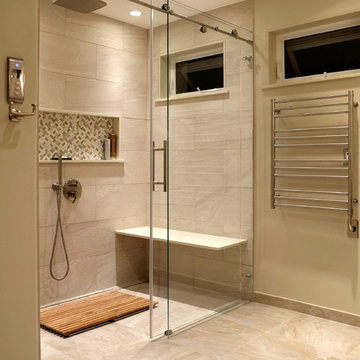
The shower has a curbless entry and a floating seat. A large niche makes it easy to reach items while either sitting or standing. There are 3 shower options; a rain shower from the ceiling, a hand held by the seat, another head that adjust on a bar. Barn style glass door and a towel warmer close at hand.
Luxurious, sophisticated and eclectic as many of the spaces the homeowners lived in abroad. There is a large luxe curbless shower, a private water closet, fireplace and TV. They also have a walk-in closet with abundant storage full of special spaces. After you shower you can dry off with toasty warm towels from the towel. warmer.
This master suite is now a uniquely personal space that functions brilliantly for this worldly couple who have decided to make this home there final destination.
Photo DeMane Design
Winner: 1st Place, ASID WA, Large Bath

The phrase "luxury master suite" brings this room to mind. With a double shower, double hinged glass door and free standing tub, this water room is the hallmark of simple luxury. It also features a hidden niche, a hemlock ceiling and brushed nickle fixtures paired with a majestic view.

This is an example of an expansive contemporary master wet room bathroom in Salt Lake City with flat-panel cabinets, brown cabinets, a japanese tub, beige walls, porcelain floors, an undermount sink, quartzite benchtops, grey floor, a hinged shower door, grey benchtops, a double vanity and a built-in vanity.

At once intimate and soothing, the spa-like master bath allows for separate bathing and showering options. LED accent lighting runs the entire length of the wall niche and under the floating slab bench.
The soaking tub from Hydrosystems is made of a volcanic composite blend and is finished in matte black.
The Village at Seven Desert Mountain—Scottsdale
Architecture: Drewett Works
Builder: Cullum Homes
Interiors: Ownby Design
Landscape: Greey | Pickett
Photographer: Dino Tonn
https://www.drewettworks.com/the-model-home-at-village-at-seven-desert-mountain/

Builder: Michels Homes
Architecture: Alexander Design Group
Photography: Scott Amundson Photography
Large country master bathroom in Minneapolis with recessed-panel cabinets, green cabinets, a shower/bathtub combo, a one-piece toilet, ceramic tile, beige walls, ceramic floors, an undermount sink, engineered quartz benchtops, multi-coloured floor, a shower curtain, grey benchtops, a double vanity and a built-in vanity.
Large country master bathroom in Minneapolis with recessed-panel cabinets, green cabinets, a shower/bathtub combo, a one-piece toilet, ceramic tile, beige walls, ceramic floors, an undermount sink, engineered quartz benchtops, multi-coloured floor, a shower curtain, grey benchtops, a double vanity and a built-in vanity.

A spa-like master bathroom retreat. Custom cement tile flooring, custom oak vanity with quartz countertop, Calacatta marble walk-in shower for two, complete with a ledge bench and brass shower fixtures. Brass mirrors and sconces. Attached master closet with custom closet cabinetry and a separate water closet for complete privacy.
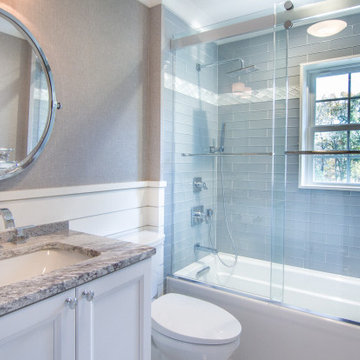
Complete remodel of a hall bathroom. Complete with shiplap on the bottom of the walls with wallpaper on the top half.
Mid-sized modern kids bathroom in New York with recessed-panel cabinets, white cabinets, an alcove tub, a two-piece toilet, blue tile, glass tile, beige walls, porcelain floors, an undermount sink, granite benchtops, multi-coloured floor, a sliding shower screen, beige benchtops, a single vanity, a built-in vanity and wallpaper.
Mid-sized modern kids bathroom in New York with recessed-panel cabinets, white cabinets, an alcove tub, a two-piece toilet, blue tile, glass tile, beige walls, porcelain floors, an undermount sink, granite benchtops, multi-coloured floor, a sliding shower screen, beige benchtops, a single vanity, a built-in vanity and wallpaper.
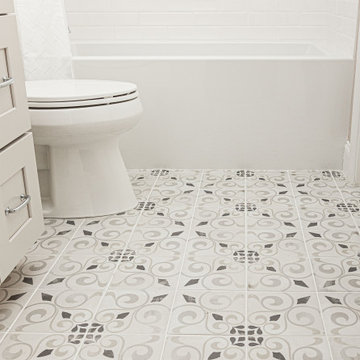
This beautiful secondary bathroom is a welcoming space that will spoil and comfort any guest. The 8x8 decorative Nola Orleans tile is the focal point of the room and creates movement in the design. The 3x12 cotton white subway tile and deep white Kohler tub provide a clean backdrop to allow the flooring to take center stage, while making the room appear spacious. A shaker style vanity in Harbor finish and shadow storm vanity top elevate the space and Kohler chrome fixtures throughout add a perfect touch of sparkle. We love the mirror that was chosen by our client which compliments the floor pattern and ties the design perfectly together in an elegant way.
You don’t have to feel limited when it comes to the design of your secondary bathroom. We can design a space for you that every one of your guests will love and that you will be proud to showcase in your home.
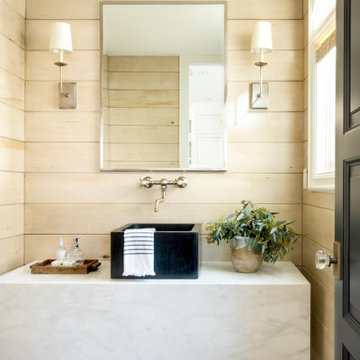
This 5,200-square foot modern farmhouse is located on Manhattan Beach’s Fourth Street, which leads directly to the ocean. A raw stone facade and custom-built Dutch front-door greets guests, and customized millwork can be found throughout the home. The exposed beams, wooden furnishings, rustic-chic lighting, and soothing palette are inspired by Scandinavian farmhouses and breezy coastal living. The home’s understated elegance privileges comfort and vertical space. To this end, the 5-bed, 7-bath (counting halves) home has a 4-stop elevator and a basement theater with tiered seating and 13-foot ceilings. A third story porch is separated from the upstairs living area by a glass wall that disappears as desired, and its stone fireplace ensures that this panoramic ocean view can be enjoyed year-round.
This house is full of gorgeous materials, including a kitchen backsplash of Calacatta marble, mined from the Apuan mountains of Italy, and countertops of polished porcelain. The curved antique French limestone fireplace in the living room is a true statement piece, and the basement includes a temperature-controlled glass room-within-a-room for an aesthetic but functional take on wine storage. The takeaway? Efficiency and beauty are two sides of the same coin.
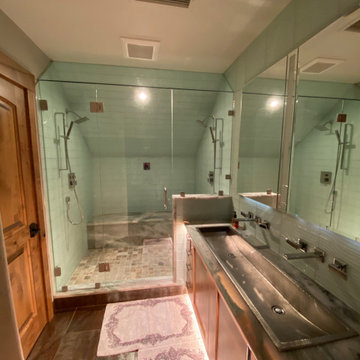
This is an example of a small modern master bathroom in Other with shaker cabinets, brown cabinets, an alcove shower, a two-piece toilet, green tile, glass tile, beige walls, porcelain floors, a drop-in sink, onyx benchtops, brown floor, a hinged shower door and green benchtops.
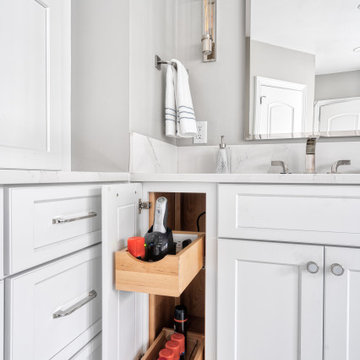
On "his" side of the vanity we installed two roll out drawers for storage and added an electrical outlet on the top one so that items can charge while put away.
Photography by Chris Veith
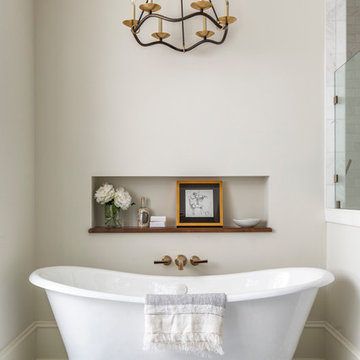
Photo of a large transitional master bathroom in Charlotte with a freestanding tub, a curbless shower, white tile, mosaic tile floors, a hinged shower door, beige walls and multi-coloured floor.
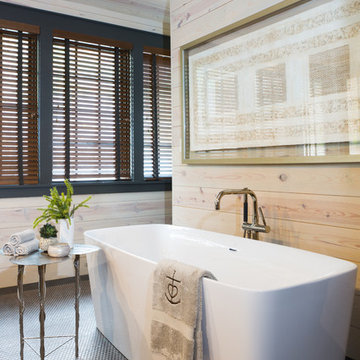
The flooring is a copper penny tile that is bordered with an expresso walnut plank. Above the bathtub is textured handmade paper to add the contrast or delicacy against the very natural wood planking on the walls and ceiling. A balance of masculine and feminine, rustic and modern for this space.
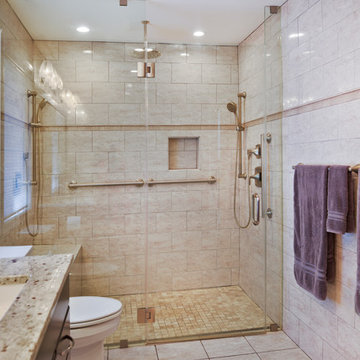
For this couple, planning to move back to their rambler home in Arlington after living overseas for few years, they were ready to get rid of clutter, clean up their grown-up kids’ boxes, and transform their home into their dream home for their golden years.
The old home included a box-like 8 feet x 10 feet kitchen, no family room, three small bedrooms and two back to back small bathrooms. The laundry room was located in a small dark space of the unfinished basement.
This home is located in a cul-de-sac, on an uphill lot, of a very secluded neighborhood with lots of new homes just being built around them.
The couple consulted an architectural firm in past but never were satisfied with the final plans. They approached Michael Nash Custom Kitchens hoping for fresh ideas.
The backyard and side yard are wooded and the existing structure was too close to building restriction lines. We developed design plans and applied for special permits to achieve our client’s goals.
The remodel includes a family room, sunroom, breakfast area, home office, large master bedroom suite, large walk-in closet, main level laundry room, lots of windows, front porch, back deck, and most important than all an elevator from lower to upper level given them and their close relative a necessary easier access.
The new plan added extra dimensions to this rambler on all four sides. Starting from the front, we excavated to allow a first level entrance, storage, and elevator room. Building just above it, is a 12 feet x 30 feet covered porch with a leading brick staircase. A contemporary cedar rail with horizontal stainless steel cable rail system on both the front porch and the back deck sets off this project from any others in area. A new foyer with double frosted stainless-steel door was added which contains the elevator.
The garage door was widened and a solid cedar door was installed to compliment the cedar siding.
The left side of this rambler was excavated to allow a storage off the garage and extension of one of the old bedrooms to be converted to a large master bedroom suite, master bathroom suite and walk-in closet.
We installed matching brick for a seam-less exterior look.
The entire house was furnished with new Italian imported highly custom stainless-steel windows and doors. We removed several brick and block structure walls to put doors and floor to ceiling windows.
A full walk in shower with barn style frameless glass doors, double vanities covered with selective stone, floor to ceiling porcelain tile make the master bathroom highly accessible.
The other two bedrooms were reconfigured with new closets, wider doorways, new wood floors and wider windows. Just outside of the bedroom, a new laundry room closet was a major upgrade.
A second HVAC system was added in the attic for all new areas.
The back side of the master bedroom was covered with floor to ceiling windows and a door to step into a new deck covered in trex and cable railing. This addition provides a view to wooded area of the home.
By excavating and leveling the backyard, we constructed a two story 15’x 40’ addition that provided the tall ceiling for the family room just adjacent to new deck, a breakfast area a few steps away from the remodeled kitchen. Upscale stainless-steel appliances, floor to ceiling white custom cabinetry and quartz counter top, and fun lighting improved this back section of the house with its increased lighting and available work space. Just below this addition, there is extra space for exercise and storage room. This room has a pair of sliding doors allowing more light inside.
The right elevation has a trapezoid shape addition with floor to ceiling windows and space used as a sunroom/in-home office. Wide plank wood floors were installed throughout the main level for continuity.
The hall bathroom was gutted and expanded to allow a new soaking tub and large vanity. The basement half bathroom was converted to a full bathroom, new flooring and lighting in the entire basement changed the purpose of the basement for entertainment and spending time with grandkids.
Off white and soft tone were used inside and out as the color schemes to make this rambler spacious and illuminated.
Final grade and landscaping, by adding a few trees, trimming the old cherry and walnut trees in backyard, saddling the yard, and a new concrete driveway and walkway made this home a unique and charming gem in the neighborhood.
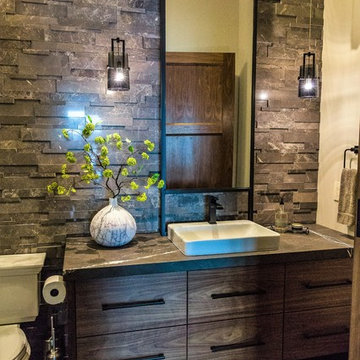
Wall hung vanity in Walnut with Tech Light pendants. Stone wall in ledgestone marble.
Photo of a large modern powder room in Seattle with flat-panel cabinets, dark wood cabinets, a two-piece toilet, black and white tile, stone tile, beige walls, porcelain floors, a drop-in sink, marble benchtops, grey floor and black benchtops.
Photo of a large modern powder room in Seattle with flat-panel cabinets, dark wood cabinets, a two-piece toilet, black and white tile, stone tile, beige walls, porcelain floors, a drop-in sink, marble benchtops, grey floor and black benchtops.
Bathroom Design Ideas with Beige Walls
1

