Bathroom Design Ideas with Beige Walls
Refine by:
Budget
Sort by:Popular Today
1 - 20 of 247 photos
Item 1 of 3
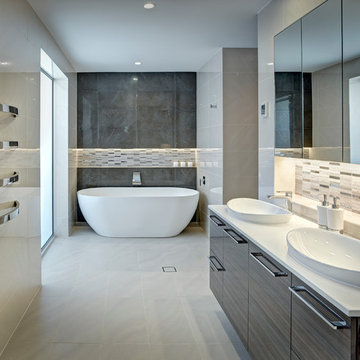
Designed by Jordan Smith for Brilliant SA
Built by Brilliant SA
Inspiration for a large contemporary bathroom in Adelaide with a drop-in sink, flat-panel cabinets, dark wood cabinets, solid surface benchtops, a freestanding tub, beige tile, porcelain tile, beige walls and porcelain floors.
Inspiration for a large contemporary bathroom in Adelaide with a drop-in sink, flat-panel cabinets, dark wood cabinets, solid surface benchtops, a freestanding tub, beige tile, porcelain tile, beige walls and porcelain floors.
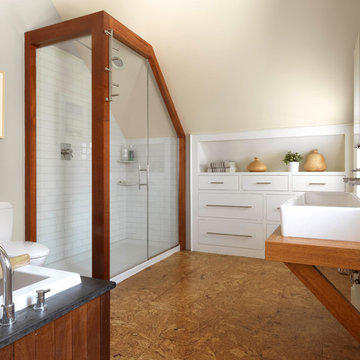
Design ideas for a country bathroom in Burlington with flat-panel cabinets, white cabinets, a drop-in tub, a corner shower, a one-piece toilet, white tile, subway tile, beige walls, cork floors, wood benchtops, brown floor, a hinged shower door and a trough sink.
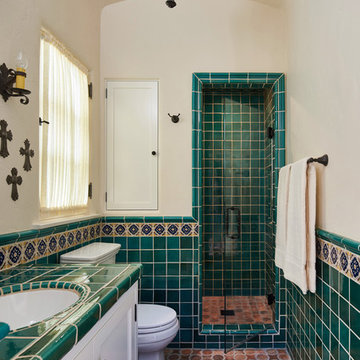
Guest bathroom
This is an example of a mid-sized mediterranean 3/4 bathroom in Los Angeles with shaker cabinets, white cabinets, an alcove shower, green tile, multi-coloured tile, beige walls, terra-cotta floors, an undermount sink, tile benchtops, a hinged shower door and green benchtops.
This is an example of a mid-sized mediterranean 3/4 bathroom in Los Angeles with shaker cabinets, white cabinets, an alcove shower, green tile, multi-coloured tile, beige walls, terra-cotta floors, an undermount sink, tile benchtops, a hinged shower door and green benchtops.
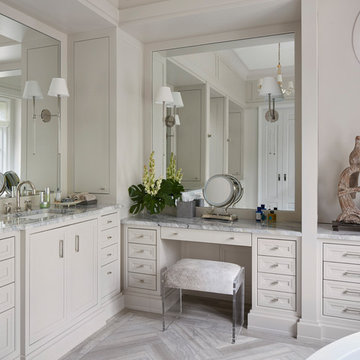
Design ideas for a transitional master bathroom in Chicago with grey benchtops, recessed-panel cabinets, beige cabinets, beige walls, an undermount sink and grey floor.
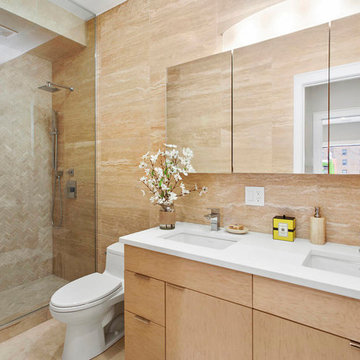
Inspiration for a mid-sized modern 3/4 bathroom in New York with flat-panel cabinets, light wood cabinets, an alcove shower, a one-piece toilet, beige tile, multi-coloured tile, ceramic tile, beige walls, ceramic floors, an undermount sink, quartzite benchtops, beige floor and an open shower.
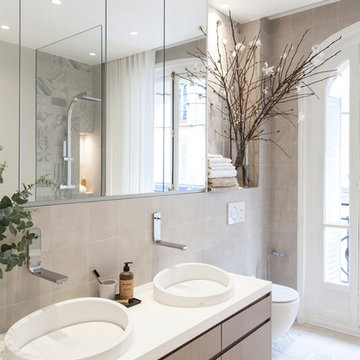
Bertrand Fompeyrine Photographe
Scandinavian bathroom in Paris with flat-panel cabinets, light wood cabinets, a wall-mount toilet, beige tile, beige walls, a vessel sink and white benchtops.
Scandinavian bathroom in Paris with flat-panel cabinets, light wood cabinets, a wall-mount toilet, beige tile, beige walls, a vessel sink and white benchtops.
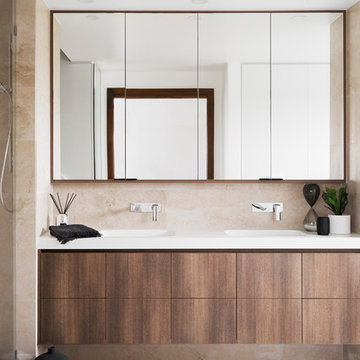
GIA Bathrooms & Kitchens
1300 442 736
WWW.GIARENOVATIONS.COM.AU
This is an example of a mid-sized contemporary master bathroom in Melbourne with flat-panel cabinets, dark wood cabinets, beige walls, an integrated sink, beige floor, a drop-in tub, an alcove shower, a two-piece toilet, ceramic tile, ceramic floors, laminate benchtops, an open shower and white benchtops.
This is an example of a mid-sized contemporary master bathroom in Melbourne with flat-panel cabinets, dark wood cabinets, beige walls, an integrated sink, beige floor, a drop-in tub, an alcove shower, a two-piece toilet, ceramic tile, ceramic floors, laminate benchtops, an open shower and white benchtops.
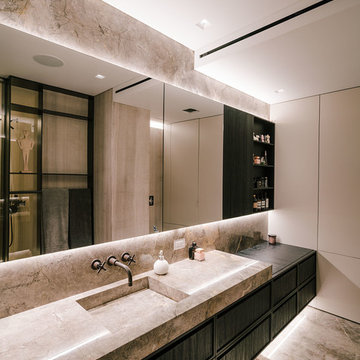
Large contemporary master bathroom in New York with black cabinets, an integrated sink, grey floor, grey benchtops, beige walls, marble floors and marble benchtops.
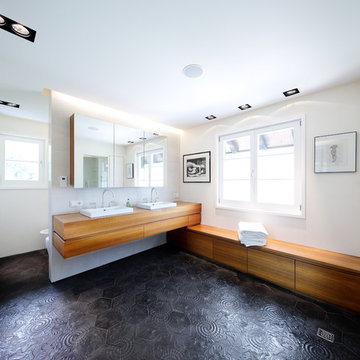
Expansive contemporary bathroom in Frankfurt with flat-panel cabinets, medium wood cabinets, white tile, beige walls, a vessel sink, wood benchtops and brown benchtops.
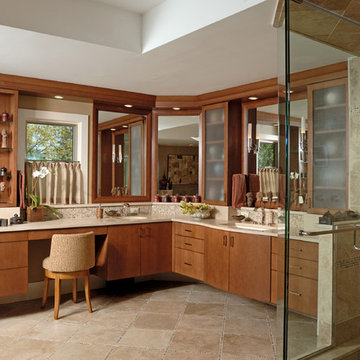
Incorporating the homeowners’ artwork collections from India and Africa into the space was also very important. The designer created custom millwork shelves and seeded glass cubbies for storage as well as additional ledges to showcase her precious collections.
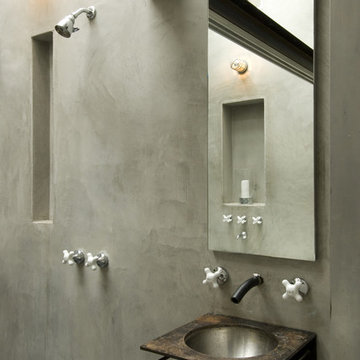
Photos Courtesy of Sharon Risedorph and Arrowood Photography
Industrial bathroom in San Francisco with a wall-mount sink and beige walls.
Industrial bathroom in San Francisco with a wall-mount sink and beige walls.
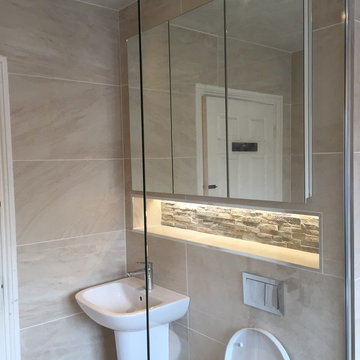
This family bathroom holds atmosphere and warmth created using different textures, ambient and feature lighting. Not only is it beautiful space but also quite functional. The shower hand hose was made long enough for our client to clean the bath area. A glass panel contains the wet-room area and also leaves the length of the room uninterrupted.
Thomas Cleary
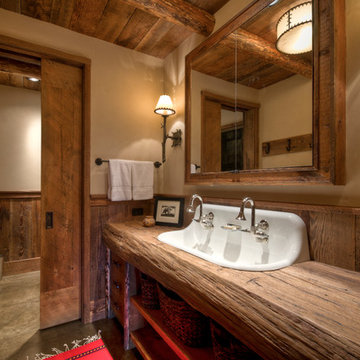
Mid-sized country 3/4 bathroom in Other with wood benchtops, flat-panel cabinets, a two-piece toilet, brown tile, beige walls, concrete floors, a drop-in sink, medium wood cabinets and brown benchtops.
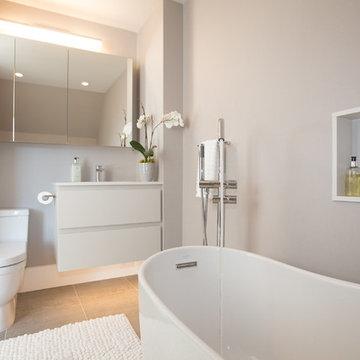
Inspiration for a small modern 3/4 bathroom in Vancouver with flat-panel cabinets, white cabinets, a freestanding tub, a one-piece toilet, beige walls, porcelain floors, an undermount sink, solid surface benchtops, beige floor and white benchtops.
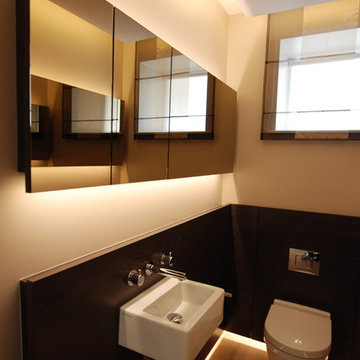
Quintin Lake
Photo of a small contemporary bathroom in London with an open shower, stone slab, beige walls, marble floors and an undermount sink.
Photo of a small contemporary bathroom in London with an open shower, stone slab, beige walls, marble floors and an undermount sink.
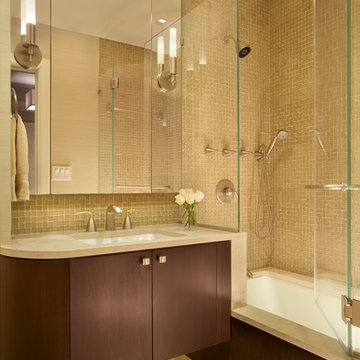
All Photos by 'Peter Vitale'
This is an example of a mid-sized contemporary master bathroom in New York with mosaic tile, flat-panel cabinets, an undermount tub, a shower/bathtub combo, beige walls, mosaic tile floors, dark wood cabinets, brown tile, an undermount sink, engineered quartz benchtops, beige floor and a hinged shower door.
This is an example of a mid-sized contemporary master bathroom in New York with mosaic tile, flat-panel cabinets, an undermount tub, a shower/bathtub combo, beige walls, mosaic tile floors, dark wood cabinets, brown tile, an undermount sink, engineered quartz benchtops, beige floor and a hinged shower door.
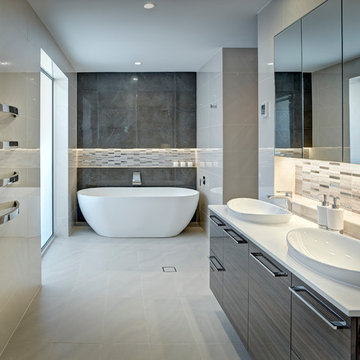
Designed by Jordan Smith of Brilliant SA and built by the BSA team. Copyright Brilliant SA
Inspiration for a large contemporary master bathroom in Other with a vessel sink, dark wood cabinets, a freestanding tub, an open shower, beige tile, porcelain tile, beige walls and porcelain floors.
Inspiration for a large contemporary master bathroom in Other with a vessel sink, dark wood cabinets, a freestanding tub, an open shower, beige tile, porcelain tile, beige walls and porcelain floors.
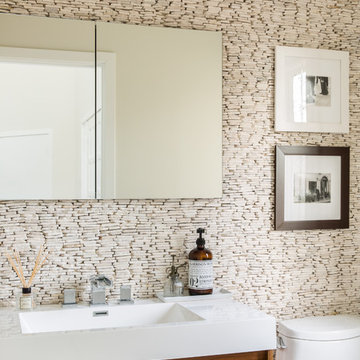
When an international client moved from Brazil to Stamford, Connecticut, they reached out to Decor Aid, and asked for our help in modernizing a recently purchased suburban home. The client felt that the house was too “cookie-cutter,” and wanted to transform their space into a highly individualized home for their energetic family of four.
In addition to giving the house a more updated and modern feel, the client wanted to use the interior design as an opportunity to segment and demarcate each area of the home. They requested that the downstairs area be transformed into a media room, where the whole family could hang out together. Both of the parents work from home, and so their office spaces had to be sequestered from the rest of the house, but conceived without any disruptive design elements. And as the husband is a photographer, he wanted to put his own artwork on display. So the furniture that we sourced had to balance the more traditional elements of the house, while also feeling cohesive with the husband’s bold, graphic, contemporary style of photography.
The first step in transforming this house was repainting the interior and exterior, which were originally done in outdated beige and taupe colors. To set the tone for a classically modern design scheme, we painted the exterior a charcoal grey, with a white trim, and repainted the door a crimson red. The home offices were placed in a quiet corner of the house, and outfitted with a similar color palette: grey walls, a white trim, and red accents, for a seamless transition between work space and home life.
The house is situated on the edge of a Connecticut forest, with clusters of maple, birch, and hemlock trees lining the property. So we installed white window treatments, to accentuate the natural surroundings, and to highlight the angular architecture of the home.
In the entryway, a bold, graphic print, and a thick-pile sheepskin rug set the tone for this modern, yet comfortable home. While the formal room was conceived with a high-contrast neutral palette and angular, contemporary furniture, the downstairs media area includes a spiral staircase, comfortable furniture, and patterned accent pillows, which creates a more relaxed atmosphere. Equipped with a television, a fully-stocked bar, and a variety of table games, the downstairs media area has something for everyone in this energetic young family.
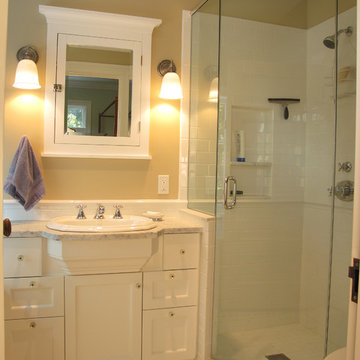
The newly created master bath of an historic Seattle foursquare home. Photo by Howard Miller
Inspiration for a small traditional master bathroom in Seattle with a drop-in sink, recessed-panel cabinets, white cabinets, marble benchtops, a drop-in tub, a corner shower, white tile, subway tile, beige walls and ceramic floors.
Inspiration for a small traditional master bathroom in Seattle with a drop-in sink, recessed-panel cabinets, white cabinets, marble benchtops, a drop-in tub, a corner shower, white tile, subway tile, beige walls and ceramic floors.
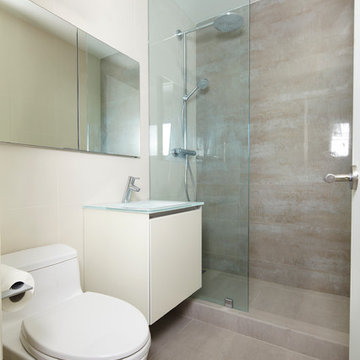
Carina Salvi
Inspiration for a small contemporary bathroom in New York with an integrated sink, flat-panel cabinets, white cabinets, glass benchtops, an open shower, a one-piece toilet, gray tile, porcelain tile, beige walls and porcelain floors.
Inspiration for a small contemporary bathroom in New York with an integrated sink, flat-panel cabinets, white cabinets, glass benchtops, an open shower, a one-piece toilet, gray tile, porcelain tile, beige walls and porcelain floors.
Bathroom Design Ideas with Beige Walls
1

