Bathroom Design Ideas with a Double Shower and Black and White Tile
Refine by:
Budget
Sort by:Popular Today
1 - 20 of 629 photos

This is an example of a large modern 3/4 bathroom in Sydney with black cabinets, a double shower, black and white tile, marble benchtops, black benchtops, a single vanity and a built-in vanity.

This Bali-style bathroom uses natural wood tones and wood-look tiles with a skylight in the shower to create the feel of an outdoor shower. The 2-person steam shower is equipped with an extra large and wide bench for stretching out and relaxing. The shower has a leveled pebble floor that spills out into the vanity area where a custom vanity features a black and white ceramic backsplash and polished quartz countertop.

The warmth of this primary bathroom radiates from the rich wood tones in a floating vanity and elegant stacked marble tile. Yet, the modern lines keep the space feeling clean and sleek. Design by Two Hands Interiors.

This is a master bath remodel, designed/built in 2021 by HomeMasons.
Inspiration for a contemporary master bathroom in Richmond with light wood cabinets, a double shower, black and white tile, beige walls, an undermount sink, granite benchtops, grey floor, black benchtops, an enclosed toilet, a double vanity, a floating vanity and vaulted.
Inspiration for a contemporary master bathroom in Richmond with light wood cabinets, a double shower, black and white tile, beige walls, an undermount sink, granite benchtops, grey floor, black benchtops, an enclosed toilet, a double vanity, a floating vanity and vaulted.

Design ideas for a large traditional master bathroom in Seattle with beaded inset cabinets, medium wood cabinets, an alcove tub, a double shower, black and white tile, marble, grey walls, travertine floors, an undermount sink, marble benchtops, black benchtops, a shower seat, a double vanity and a built-in vanity.
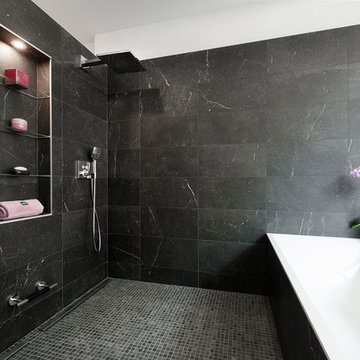
Design ideas for a large modern master bathroom in Paris with open cabinets, light wood cabinets, an undermount tub, a double shower, black and white tile, marble, black walls, mosaic tile floors, black floor, an open shower and white benchtops.
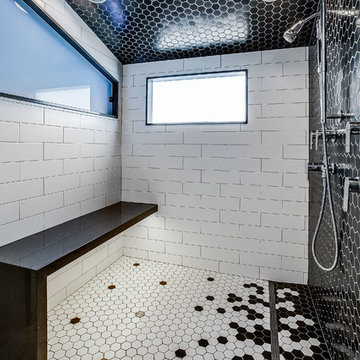
Situated on the west slope of Mt. Baker Ridge, this remodel takes a contemporary view on traditional elements to maximize space, lightness and spectacular views of downtown Seattle and Puget Sound. We were approached by Vertical Construction Group to help a client bring their 1906 craftsman into the 21st century. The original home had many redeeming qualities that were unfortunately compromised by an early 2000’s renovation. This left the new homeowners with awkward and unusable spaces. After studying numerous space plans and roofline modifications, we were able to create quality interior and exterior spaces that reflected our client’s needs and design sensibilities. The resulting master suite, living space, roof deck(s) and re-invented kitchen are great examples of a successful collaboration between homeowner and design and build teams.

The strikingly beautiful master bathroom was designed with a simple black and white color palette. Our custom Cesar Italian wall hung vanities are graced with vessel sinks, round mirrors and wonderful chrome sconces. A large walk-in shower and free standing tub attends to all needs. The view through the large sliding glass door completes this space.
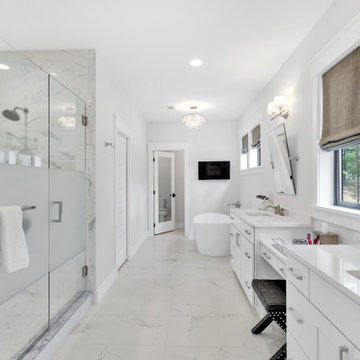
master bathroom
Large arts and crafts master bathroom in Other with shaker cabinets, white cabinets, a freestanding tub, a double shower, a two-piece toilet, black and white tile, ceramic tile, white walls, porcelain floors, an undermount sink, quartzite benchtops, white floor, a hinged shower door, white benchtops, a shower seat, a double vanity and a built-in vanity.
Large arts and crafts master bathroom in Other with shaker cabinets, white cabinets, a freestanding tub, a double shower, a two-piece toilet, black and white tile, ceramic tile, white walls, porcelain floors, an undermount sink, quartzite benchtops, white floor, a hinged shower door, white benchtops, a shower seat, a double vanity and a built-in vanity.
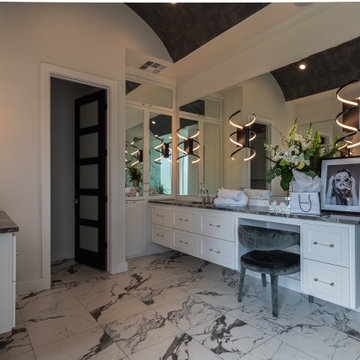
Master bathroom
Design ideas for a large modern master bathroom in Oklahoma City with white cabinets, a freestanding tub, a double shower, black and white tile, porcelain tile, white walls, porcelain floors, an undermount sink, marble benchtops, white floor, a hinged shower door, black benchtops, a double vanity, a floating vanity and vaulted.
Design ideas for a large modern master bathroom in Oklahoma City with white cabinets, a freestanding tub, a double shower, black and white tile, porcelain tile, white walls, porcelain floors, an undermount sink, marble benchtops, white floor, a hinged shower door, black benchtops, a double vanity, a floating vanity and vaulted.
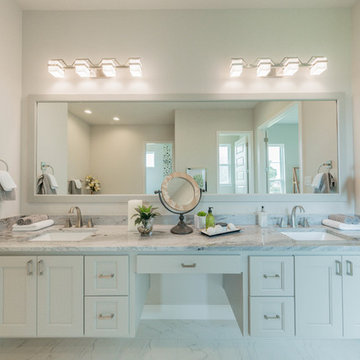
Bright colored bathroom to allow lots of natural light and have plenty of space for his and her.
Design ideas for a large transitional master bathroom in Austin with shaker cabinets, white cabinets, a drop-in tub, a double shower, a one-piece toilet, black and white tile, ceramic tile, grey walls, marble floors, an undermount sink, granite benchtops, grey floor and an open shower.
Design ideas for a large transitional master bathroom in Austin with shaker cabinets, white cabinets, a drop-in tub, a double shower, a one-piece toilet, black and white tile, ceramic tile, grey walls, marble floors, an undermount sink, granite benchtops, grey floor and an open shower.

Our Princeton architects designed this spacious shower and made room for a freestanding soaking tub as well in a space which previously featured a built-in jacuzzi bath. The floor and walls of the shower feature La Marca Polished Statuario Nuovo, a porcelain tile with the look and feel of marble. The new vanity is by Greenfield Cabinetry in Benjamin Moore Polaris Blue.

Photo of an expansive transitional master bathroom in Chicago with recessed-panel cabinets, black cabinets, a freestanding tub, a double shower, a one-piece toilet, black and white tile, porcelain tile, grey walls, porcelain floors, an undermount sink, engineered quartz benchtops, white floor, a hinged shower door, white benchtops, a shower seat, a double vanity, a built-in vanity and decorative wall panelling.
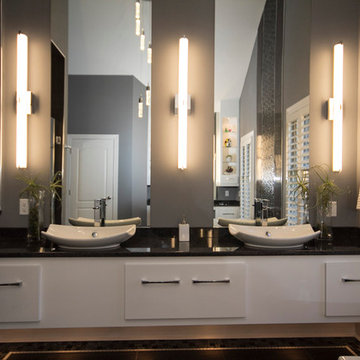
Jack Benesch
Photo of a large modern master bathroom in Baltimore with flat-panel cabinets, white cabinets, black and white tile, glass tile, granite benchtops, a freestanding tub, a double shower, a two-piece toilet, grey walls, porcelain floors and a vessel sink.
Photo of a large modern master bathroom in Baltimore with flat-panel cabinets, white cabinets, black and white tile, glass tile, granite benchtops, a freestanding tub, a double shower, a two-piece toilet, grey walls, porcelain floors and a vessel sink.
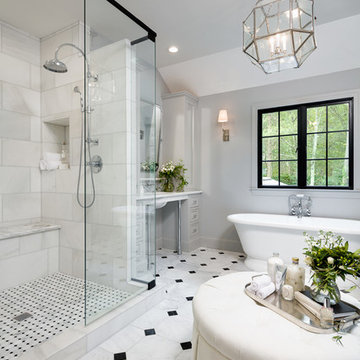
Large traditional master bathroom in Other with a freestanding tub, marble floors, an undermount sink, marble benchtops, open cabinets, grey cabinets, a double shower, a one-piece toilet, black and white tile, stone tile and grey walls.
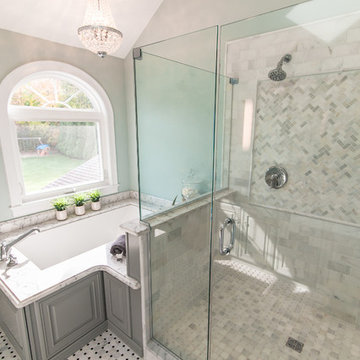
Dale Bunn Photography
Inspiration for a mid-sized traditional master bathroom in Boston with raised-panel cabinets, blue cabinets, an undermount tub, a double shower, a two-piece toilet, black and white tile, stone tile, blue walls, marble floors, an undermount sink and engineered quartz benchtops.
Inspiration for a mid-sized traditional master bathroom in Boston with raised-panel cabinets, blue cabinets, an undermount tub, a double shower, a two-piece toilet, black and white tile, stone tile, blue walls, marble floors, an undermount sink and engineered quartz benchtops.
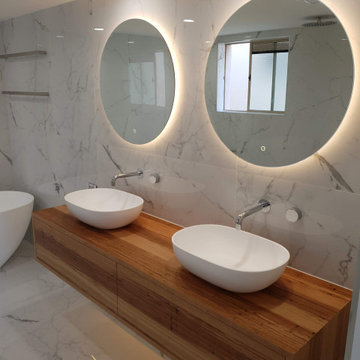
We recently completed this high end modern and sleek bathroom renovation i Adelaide.
You can see the way in which the wall to wall tiles add some much more to this bathroom.
Adding in the twin basins, custom vanity creates a wonderful warmth and functionality to this bathroom.
The client wanted to have twin shower-heads as well with the full shower screen.
Finishing off with the warm lights around the twin oval mirrors makes this bathroom superb and enjoyable to be in.
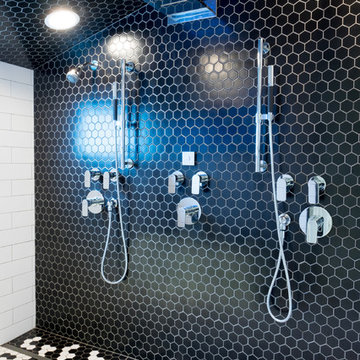
Situated on the west slope of Mt. Baker Ridge, this remodel takes a contemporary view on traditional elements to maximize space, lightness and spectacular views of downtown Seattle and Puget Sound. We were approached by Vertical Construction Group to help a client bring their 1906 craftsman into the 21st century. The original home had many redeeming qualities that were unfortunately compromised by an early 2000’s renovation. This left the new homeowners with awkward and unusable spaces. After studying numerous space plans and roofline modifications, we were able to create quality interior and exterior spaces that reflected our client’s needs and design sensibilities. The resulting master suite, living space, roof deck(s) and re-invented kitchen are great examples of a successful collaboration between homeowner and design and build teams.
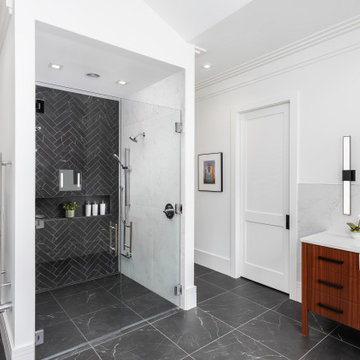
The master bathroom has dual framless doors accessing a curbless shower. Matching shower hardware is on each side. Note the herringbone tile on the rear wall of the shower. The pattern stays true through the niche.
The mahogany vanities provide a splash of warmth.
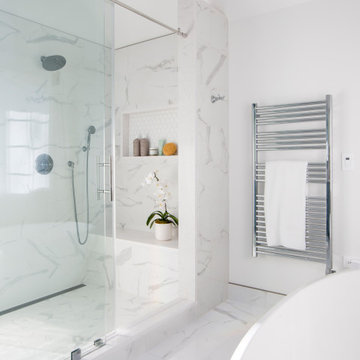
Our Princeton architects designed this spacious shower and made room for a freestanding soaking tub as well in a space which previously featured a built-in jacuzzi bath. The floor and walls of the shower feature La Marca Polished Statuario Nuovo, a porcelain tile with the look and feel of marble. The new vanity is by Greenfield Cabinetry in Benjamin Moore Polaris Blue.
Bathroom Design Ideas with a Double Shower and Black and White Tile
1