Bathroom Design Ideas with Black and White Tile and a Drop-in Sink
Refine by:
Budget
Sort by:Popular Today
1 - 20 of 1,296 photos
Item 1 of 3

Our Austin studio decided to go bold with this project by ensuring that each space had a unique identity in the Mid-Century Modern style bathroom, butler's pantry, and mudroom. We covered the bathroom walls and flooring with stylish beige and yellow tile that was cleverly installed to look like two different patterns. The mint cabinet and pink vanity reflect the mid-century color palette. The stylish knobs and fittings add an extra splash of fun to the bathroom.
The butler's pantry is located right behind the kitchen and serves multiple functions like storage, a study area, and a bar. We went with a moody blue color for the cabinets and included a raw wood open shelf to give depth and warmth to the space. We went with some gorgeous artistic tiles that create a bold, intriguing look in the space.
In the mudroom, we used siding materials to create a shiplap effect to create warmth and texture – a homage to the classic Mid-Century Modern design. We used the same blue from the butler's pantry to create a cohesive effect. The large mint cabinets add a lighter touch to the space.
---
Project designed by the Atomic Ranch featured modern designers at Breathe Design Studio. From their Austin design studio, they serve an eclectic and accomplished nationwide clientele including in Palm Springs, LA, and the San Francisco Bay Area.
For more about Breathe Design Studio, see here: https://www.breathedesignstudio.com/
To learn more about this project, see here: https://www.breathedesignstudio.com/atomic-ranch
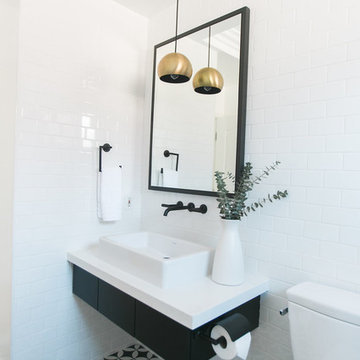
Jasmine Star
Photo of a mid-sized midcentury 3/4 bathroom in Orange County with flat-panel cabinets, black cabinets, an alcove shower, black and white tile, white walls, mosaic tile floors and a drop-in sink.
Photo of a mid-sized midcentury 3/4 bathroom in Orange County with flat-panel cabinets, black cabinets, an alcove shower, black and white tile, white walls, mosaic tile floors and a drop-in sink.
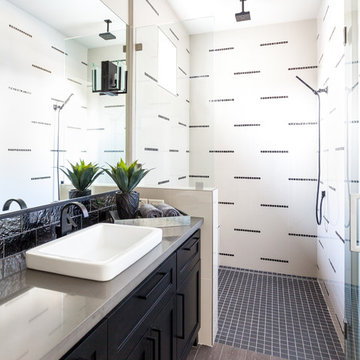
Photographer Kat Alves
Photo of a transitional bathroom in Sacramento with a drop-in sink, recessed-panel cabinets, black cabinets, engineered quartz benchtops, porcelain tile, white walls, porcelain floors, black and white tile and grey benchtops.
Photo of a transitional bathroom in Sacramento with a drop-in sink, recessed-panel cabinets, black cabinets, engineered quartz benchtops, porcelain tile, white walls, porcelain floors, black and white tile and grey benchtops.
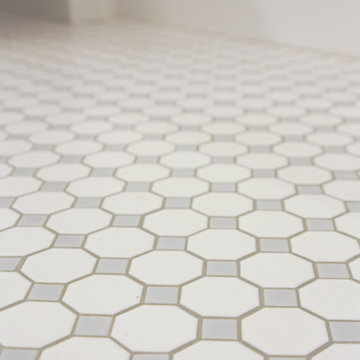
Design ideas for a mid-sized arts and crafts master bathroom in Other with shaker cabinets, white cabinets, an alcove tub, an alcove shower, a one-piece toilet, black and white tile, subway tile, grey walls, linoleum floors, a drop-in sink and solid surface benchtops.

В ванной комнате выбрали плитку в форме сот, швы сделали контрастными. Единственной цветной деталью стала деревянная столешница под раковиной, для прочности ее покрыли 5 слоями лака. В душевой кабине, учитывая отсутствие ванной, мы постарались создать максимальный комфорт: встроенная акустика, гидромассажные форсунки и сиденье для отдыха. Молдинги на стенах кажутся такими же, как и в комнатах - но здесь они изготовлены из акрилового камня.

This master bathroom has Alder shaker cabinets with a black stain and EleQuence Cypress White 3CM quartz countertop. The bathroom has double vanity sinks as well as a sit-down makeup area to get ready for the day. The sconce lighting gives a modern look. The walk-in tile shower with half wall provides additional privacy and lets more natural light into the space.
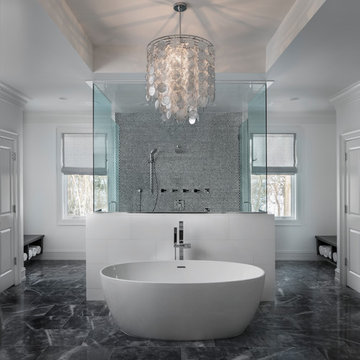
Stunning bathroom with large walk through shower and freestanding bath.
Design ideas for a large transitional master bathroom in Detroit with a freestanding tub, a double shower, a drop-in sink, recessed-panel cabinets, dark wood cabinets, black and white tile, gray tile, white walls, marble floors, quartzite benchtops and a hinged shower door.
Design ideas for a large transitional master bathroom in Detroit with a freestanding tub, a double shower, a drop-in sink, recessed-panel cabinets, dark wood cabinets, black and white tile, gray tile, white walls, marble floors, quartzite benchtops and a hinged shower door.
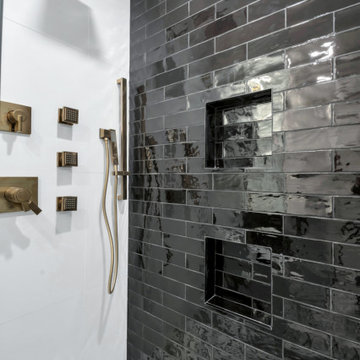
Black and white marble HEX, gold Delta fixtures
Photo of a large modern master bathroom in New York with recessed-panel cabinets, brown cabinets, an open shower, a one-piece toilet, black and white tile, porcelain tile, white walls, marble floors, a drop-in sink, engineered quartz benchtops, black floor, a hinged shower door, white benchtops, a single vanity and a built-in vanity.
Photo of a large modern master bathroom in New York with recessed-panel cabinets, brown cabinets, an open shower, a one-piece toilet, black and white tile, porcelain tile, white walls, marble floors, a drop-in sink, engineered quartz benchtops, black floor, a hinged shower door, white benchtops, a single vanity and a built-in vanity.
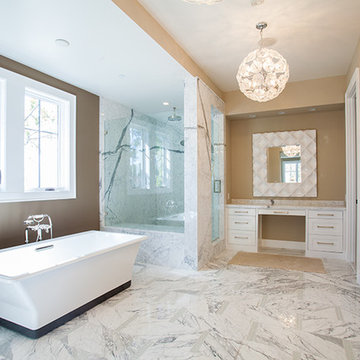
A fully modern renovated bathroom and shower.
Photo of a large modern master bathroom in Orange County with recessed-panel cabinets, white cabinets, a freestanding tub, a corner shower, a one-piece toilet, black and white tile, cement tile, beige walls, marble floors, a drop-in sink, granite benchtops, grey floor and a hinged shower door.
Photo of a large modern master bathroom in Orange County with recessed-panel cabinets, white cabinets, a freestanding tub, a corner shower, a one-piece toilet, black and white tile, cement tile, beige walls, marble floors, a drop-in sink, granite benchtops, grey floor and a hinged shower door.

This beautifully crafted master bathroom plays off the contrast of the blacks and white while highlighting an off yellow accent. The layout and use of space allows for the perfect retreat at the end of the day.
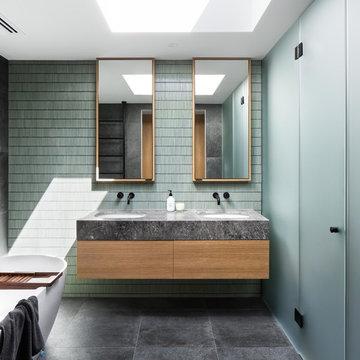
Design ideas for a mid-sized contemporary master bathroom in Melbourne with flat-panel cabinets, white cabinets, a drop-in tub, a corner shower, a two-piece toilet, black and white tile, gray tile, ceramic tile, grey walls, ceramic floors, a drop-in sink, engineered quartz benchtops, grey floor, a hinged shower door and white benchtops.
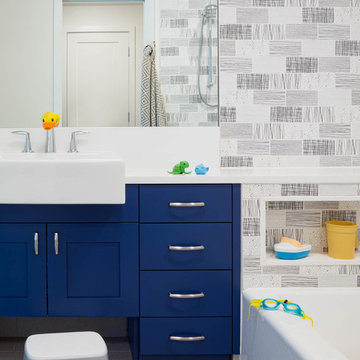
Inspiration for a mid-sized transitional kids bathroom in Seattle with blue cabinets, an alcove tub, a shower/bathtub combo, black and white tile, subway tile, multi-coloured walls, a drop-in sink, engineered quartz benchtops, grey floor, a shower curtain, white benchtops and shaker cabinets.
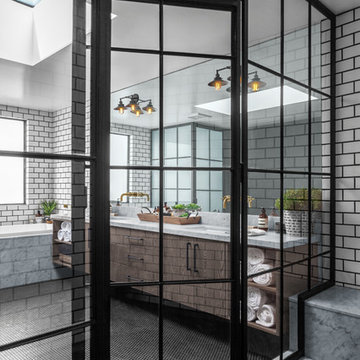
Inspiration for a large industrial master wet room bathroom in Los Angeles with raised-panel cabinets, light wood cabinets, a drop-in tub, a one-piece toilet, black and white tile, porcelain tile, black walls, a drop-in sink, marble benchtops, black floor, a hinged shower door, grey benchtops and ceramic floors.
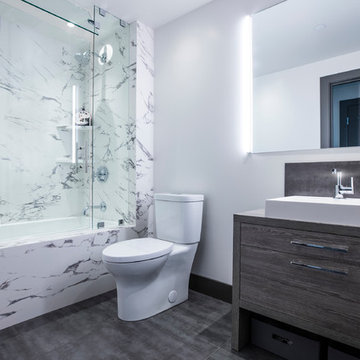
Design ideas for a mid-sized contemporary 3/4 bathroom in San Diego with flat-panel cabinets, dark wood cabinets, an alcove tub, a shower/bathtub combo, a two-piece toilet, black tile, black and white tile, multi-coloured tile, white tile, marble, grey walls, a drop-in sink, wood benchtops, grey floor and a hinged shower door.
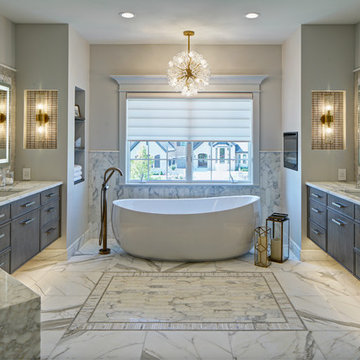
This luxury bath reworked the entire previous floor plan. This space is now home to separated vanities, an enclosed commode, and spacious spa-like shower.
Beautifully incorporated white marble on floors, tops and shower walls with a soft grey on the cabinets all compliment each other.
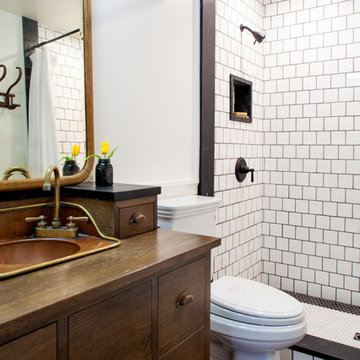
Lee Manning Photography
Inspiration for a mid-sized country 3/4 bathroom in Los Angeles with a drop-in sink, dark wood cabinets, wood benchtops, an alcove shower, a two-piece toilet, ceramic tile, white walls, mosaic tile floors, black and white tile, a shower curtain, brown benchtops and flat-panel cabinets.
Inspiration for a mid-sized country 3/4 bathroom in Los Angeles with a drop-in sink, dark wood cabinets, wood benchtops, an alcove shower, a two-piece toilet, ceramic tile, white walls, mosaic tile floors, black and white tile, a shower curtain, brown benchtops and flat-panel cabinets.
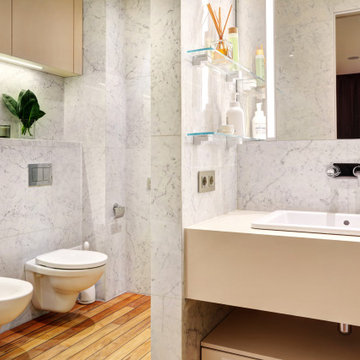
В ванных комнатах решения классические – светлая сантехника, мрамор, рыжий тик на полу в мастер-ванной и в душевой в ванной детей. Корпусную мебель разрабатывала студия, чтобы интегрировать как можно больше скрытых систем хранения.
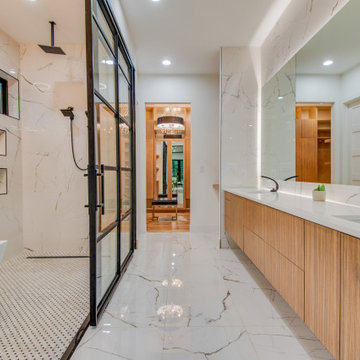
Modern master bath with sleek finishes
Design ideas for a large modern master wet room bathroom in Dallas with light wood cabinets, a freestanding tub, a one-piece toilet, black and white tile, marble, white walls, marble floors, a drop-in sink, solid surface benchtops, white floor, a sliding shower screen, white benchtops, a double vanity and a floating vanity.
Design ideas for a large modern master wet room bathroom in Dallas with light wood cabinets, a freestanding tub, a one-piece toilet, black and white tile, marble, white walls, marble floors, a drop-in sink, solid surface benchtops, white floor, a sliding shower screen, white benchtops, a double vanity and a floating vanity.
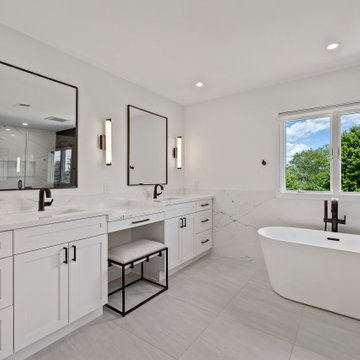
Design ideas for a mid-sized master bathroom in DC Metro with shaker cabinets, white cabinets, a freestanding tub, a double shower, a one-piece toilet, black and white tile, porcelain tile, white walls, porcelain floors, a drop-in sink, engineered quartz benchtops, grey floor, a hinged shower door, white benchtops, a niche, a double vanity and a built-in vanity.
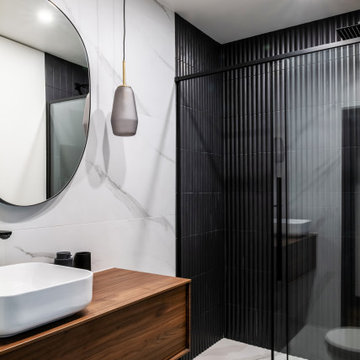
Rénovation complète et restructuration des espaces d'un appartement parisien de 70m2 avec la création d'une chambre en plus.
Sobriété et élégance sont de mise pour ce projet au style masculin affirmé où le noir sert de fil conducteur, en contraste avec un joli vert profond.
Chaque pièce est optimisée grâce à des rangements sur mesure. Résultat : un classique chic intemporel qui mixe l'ancien au contemporain.
Bathroom Design Ideas with Black and White Tile and a Drop-in Sink
1