Bathroom Design Ideas with an Alcove Tub and Black and White Tile
Refine by:
Budget
Sort by:Popular Today
1 - 20 of 1,406 photos
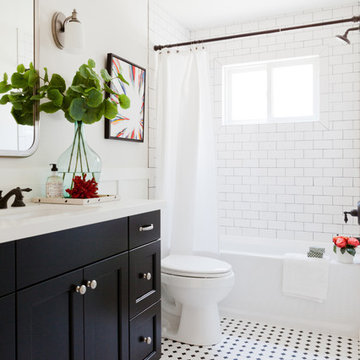
Design ideas for a transitional bathroom in Los Angeles with shaker cabinets, black cabinets, an alcove tub, a shower/bathtub combo, black and white tile, white tile, white walls and an undermount sink.
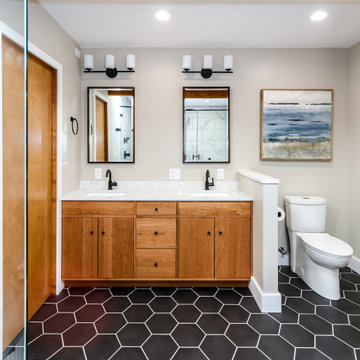
Mid Century Modern Bathroom, Black hexagon floor, quartz counter top., large shower enclosure
Mid-sized transitional master bathroom in Seattle with flat-panel cabinets, medium wood cabinets, an alcove tub, a two-piece toilet, black and white tile, porcelain tile, grey walls, porcelain floors, an undermount sink, engineered quartz benchtops, black floor, white benchtops, a double vanity and a built-in vanity.
Mid-sized transitional master bathroom in Seattle with flat-panel cabinets, medium wood cabinets, an alcove tub, a two-piece toilet, black and white tile, porcelain tile, grey walls, porcelain floors, an undermount sink, engineered quartz benchtops, black floor, white benchtops, a double vanity and a built-in vanity.
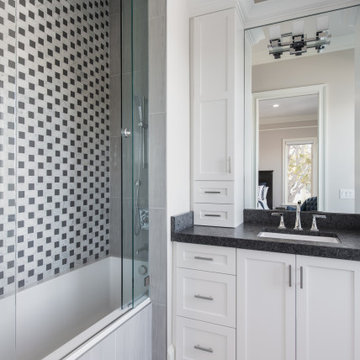
This is an example of a mid-sized transitional kids bathroom in Tampa with recessed-panel cabinets, white cabinets, an alcove tub, a shower/bathtub combo, black and white tile, beige walls, an undermount sink, a sliding shower screen, black benchtops, a single vanity and a built-in vanity.

luxurious details add warmth to the graphic space.
Design ideas for a small midcentury kids bathroom in San Francisco with flat-panel cabinets, light wood cabinets, an alcove tub, a shower/bathtub combo, a one-piece toilet, black and white tile, cement tile, pink walls, ceramic floors, an integrated sink, engineered quartz benchtops, black floor, a hinged shower door, white benchtops, a niche, a double vanity and a freestanding vanity.
Design ideas for a small midcentury kids bathroom in San Francisco with flat-panel cabinets, light wood cabinets, an alcove tub, a shower/bathtub combo, a one-piece toilet, black and white tile, cement tile, pink walls, ceramic floors, an integrated sink, engineered quartz benchtops, black floor, a hinged shower door, white benchtops, a niche, a double vanity and a freestanding vanity.

Inspiration for a mid-sized traditional master bathroom in Philadelphia with shaker cabinets, white cabinets, an alcove tub, a shower/bathtub combo, a two-piece toilet, black and white tile, cement tile, white walls, ceramic floors, an undermount sink, quartzite benchtops, multi-coloured floor, a sliding shower screen, white benchtops, a niche, a single vanity, a freestanding vanity and planked wall panelling.
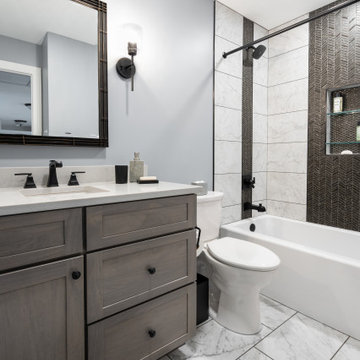
Our clients wanted their hall bathroom to also serve as their little boys bathroom, so we went with a more masculine aesthetic with this bathroom remodel!
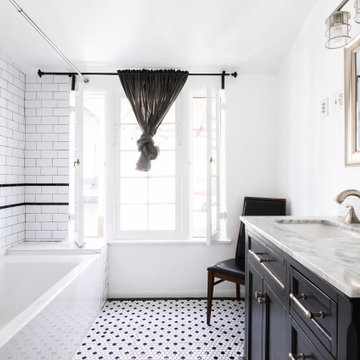
Photo of a mid-sized arts and crafts master bathroom in Los Angeles with shaker cabinets, black cabinets, an alcove tub, a shower/bathtub combo, black and white tile, subway tile, white walls, mosaic tile floors, an undermount sink, marble benchtops, black floor, grey benchtops, a single vanity and a freestanding vanity.
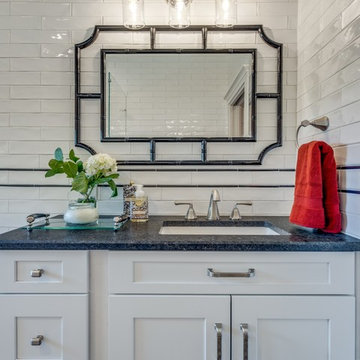
This is an example of a small traditional kids bathroom in Houston with shaker cabinets, white cabinets, an alcove tub, a shower/bathtub combo, a two-piece toilet, black and white tile, subway tile, white walls, porcelain floors, an undermount sink, granite benchtops, black floor, a sliding shower screen and black benchtops.
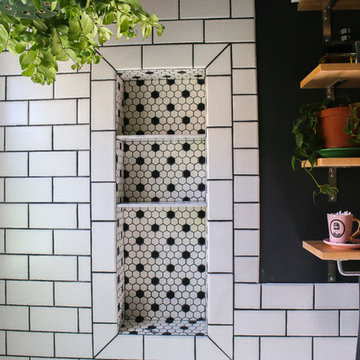
From sleek city lofts to rustic farmhouses, black and white rooms never fail to elevate the aesthetic of a home. This classic color scheme will always be in style, especially for bathroom makeovers.
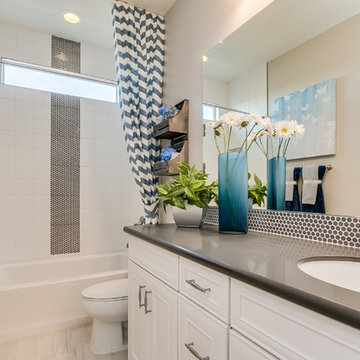
Inspiration for a mid-sized contemporary kids bathroom in Phoenix with recessed-panel cabinets, white cabinets, an alcove tub, a shower/bathtub combo, black and white tile, ceramic tile, grey walls, ceramic floors, an undermount sink, solid surface benchtops, beige floor and a shower curtain.
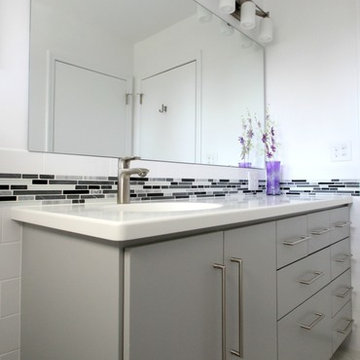
Chelsey Olafson
Design ideas for a small contemporary 3/4 bathroom in Minneapolis with flat-panel cabinets, grey cabinets, an alcove tub, a shower/bathtub combo, a one-piece toilet, black and white tile, gray tile, subway tile, white walls, marble floors, an integrated sink, solid surface benchtops and white benchtops.
Design ideas for a small contemporary 3/4 bathroom in Minneapolis with flat-panel cabinets, grey cabinets, an alcove tub, a shower/bathtub combo, a one-piece toilet, black and white tile, gray tile, subway tile, white walls, marble floors, an integrated sink, solid surface benchtops and white benchtops.
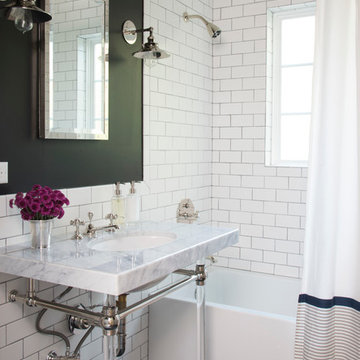
This is an example of a traditional master bathroom in Houston with marble benchtops, subway tile, a shower/bathtub combo, a console sink, mosaic tile floors, an alcove tub, black walls and black and white tile.
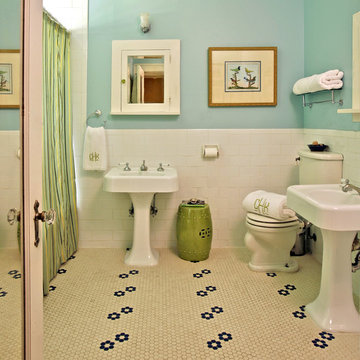
Photography by Robert Peacock.
Inspiration for a mid-sized traditional master bathroom in Dallas with a pedestal sink, mosaic tile floors, an alcove tub, a shower/bathtub combo, black and white tile, ceramic tile, blue walls and a shower curtain.
Inspiration for a mid-sized traditional master bathroom in Dallas with a pedestal sink, mosaic tile floors, an alcove tub, a shower/bathtub combo, black and white tile, ceramic tile, blue walls and a shower curtain.

Design ideas for a large traditional master bathroom in Seattle with beaded inset cabinets, medium wood cabinets, an alcove tub, a double shower, black and white tile, marble, grey walls, travertine floors, an undermount sink, marble benchtops, black benchtops, a shower seat, a double vanity and a built-in vanity.
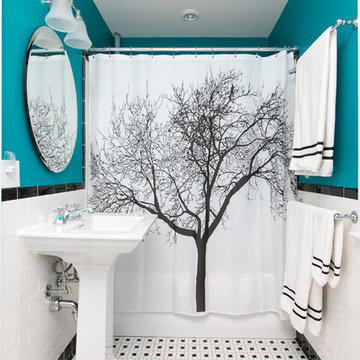
This is an example of a traditional 3/4 bathroom in DC Metro with an alcove tub, a shower/bathtub combo, black and white tile, subway tile, blue walls, mosaic tile floors, a pedestal sink, multi-coloured floor and a shower curtain.
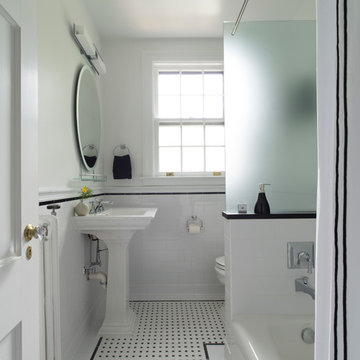
Michael K. Wilkinson
Though the footprint of the hall bath did not change, we did gut the entire room. The client had the idea of a classic black and white look for this bathroom. The designer added add interest with a thin black border on the white tile chair rail. The same thin border was also used on the floor to create a basket weave tile inset. A strip of Absolute Black granite tops off the white knee wall that separates the tub and toilet. Relocating plumbing is always a challenge in existing apartments. That is why we try to work with existing stacks and pipes. In this case, the new tub filler faucet was relocated 12-inches from the existing location and placed on the knee wall.
To accommodate the small footprint of the bathroom we used a 24-inch pedestal sink, round (not elongated) toilet and tub that is 4-feet 6-inches long (rather than a 5-foot standard tub. However, the new tub is 32-inches wide (the old one was narrower) which is more convenient for a shower tub.
A frosted glass panel was placed on the knee wall to give the owners privacy while taking a shower—as you can see the window is across from the tub. A new showerhead was reinstalled in place of the existing one. We used a special rod with a cap–in addition to its use as a curtain rod, it also acts as a support for the glass panel.
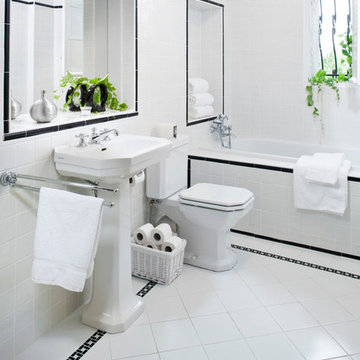
Guest Bathroom
This is an example of a mid-sized traditional master bathroom in Other with a pedestal sink, an alcove tub, a one-piece toilet, black and white tile and white walls.
This is an example of a mid-sized traditional master bathroom in Other with a pedestal sink, an alcove tub, a one-piece toilet, black and white tile and white walls.
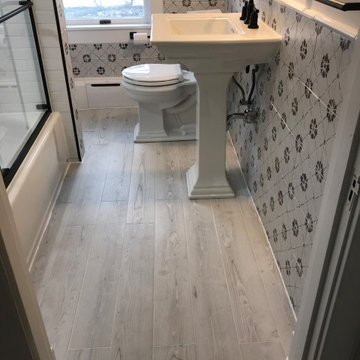
Such fun to transform a teeny weeny third floor bathroom into a sweet bath time retreat for these clients and their littles!
Photo of a small traditional kids bathroom in Baltimore with an alcove tub, an alcove shower, a two-piece toilet, black and white tile, ceramic tile, grey walls, ceramic floors, a pedestal sink, grey floor, a sliding shower screen, a niche and a single vanity.
Photo of a small traditional kids bathroom in Baltimore with an alcove tub, an alcove shower, a two-piece toilet, black and white tile, ceramic tile, grey walls, ceramic floors, a pedestal sink, grey floor, a sliding shower screen, a niche and a single vanity.

This project involved 2 bathrooms, one in front of the other. Both needed facelifts and more space. We ended up moving the wall to the right out to give the space (see the before photos!) This is the kids' bathroom, so we amped up the graphics and fun with a bold, but classic, floor tile; a blue vanity; mixed finishes; matte black plumbing fixtures; and pops of red and yellow.
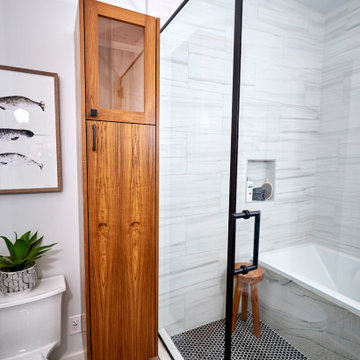
A node to mid-century modern style which can be very chic and trendy, as this style is heating up in many renovation projects. This bathroom remodel has elements that tend towards this leading trend. We love designing your spaces and putting a distinctive style for each client. Must see the before photos and layout of the space. Custom teak vanity cabinet
Bathroom Design Ideas with an Alcove Tub and Black and White Tile
1