Bathroom Design Ideas with Black and White Tile and Multi-Coloured Floor
Refine by:
Budget
Sort by:Popular Today
1 - 20 of 1,080 photos
Item 1 of 3

Inspiration for a mid-sized country 3/4 bathroom in Dallas with shaker cabinets, black cabinets, an alcove shower, black and white tile, ceramic tile, white walls, ceramic floors, an undermount sink, engineered quartz benchtops, multi-coloured floor, a hinged shower door, white benchtops, a single vanity and a built-in vanity.
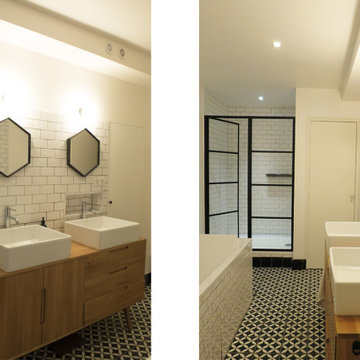
Une jolie salle de bain en noir et blanc comprenant baignoire et douche.. le buffet devient meuble de salle de bains sous vasques
Mid-sized contemporary 3/4 bathroom in Paris with a freestanding tub, an alcove shower, a two-piece toilet, black and white tile, subway tile, white walls, ceramic floors, a drop-in sink, wood benchtops, multi-coloured floor, a hinged shower door, brown benchtops and a double vanity.
Mid-sized contemporary 3/4 bathroom in Paris with a freestanding tub, an alcove shower, a two-piece toilet, black and white tile, subway tile, white walls, ceramic floors, a drop-in sink, wood benchtops, multi-coloured floor, a hinged shower door, brown benchtops and a double vanity.
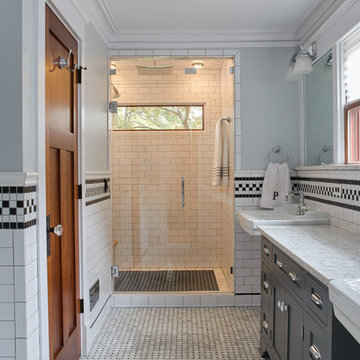
Pond House Master bath with double pedestal sinks and mosaic tile
Gridley Graves
Inspiration for a large arts and crafts master bathroom in Atlanta with furniture-like cabinets, grey cabinets, an alcove shower, black and white tile, subway tile, grey walls, porcelain floors, a pedestal sink, marble benchtops, multi-coloured floor, a hinged shower door, multi-coloured benchtops, a shower seat, a double vanity and a freestanding vanity.
Inspiration for a large arts and crafts master bathroom in Atlanta with furniture-like cabinets, grey cabinets, an alcove shower, black and white tile, subway tile, grey walls, porcelain floors, a pedestal sink, marble benchtops, multi-coloured floor, a hinged shower door, multi-coloured benchtops, a shower seat, a double vanity and a freestanding vanity.
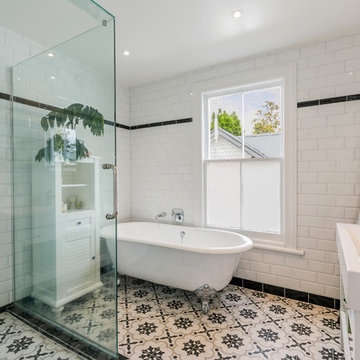
A black tile skirt around the grey, black and white patterned floor. Above this, a subway gloss white beveled edge tile dressed all the walls from floor to ceiling. A black curved border tile drew the eye down from the ceiling and created a bold horizontal line around the room.
Though the contrast could have been potentially very harsh, the soft contour to the tile, and the beveled edges, and the patterns, were composed in a way that was balanced and harmonious. The combination was delicate and feminine, and bright and beautiful.
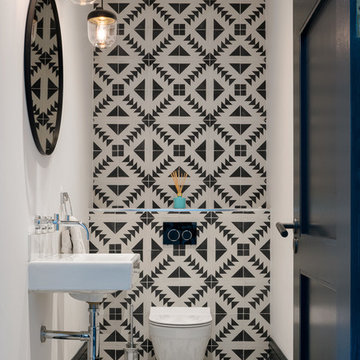
Donal Murphy Photography
Design ideas for a small contemporary bathroom in Dublin with a wall-mount toilet, black and white tile, a wall-mount sink and multi-coloured floor.
Design ideas for a small contemporary bathroom in Dublin with a wall-mount toilet, black and white tile, a wall-mount sink and multi-coloured floor.
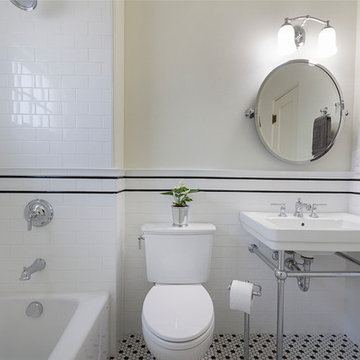
The Guest Bathroom fixture and tile selection recall the décor of the early 1940’s.
Small arts and crafts 3/4 bathroom in Phoenix with an alcove tub, a shower/bathtub combo, a two-piece toilet, black and white tile, subway tile, white walls, ceramic floors, a console sink and multi-coloured floor.
Small arts and crafts 3/4 bathroom in Phoenix with an alcove tub, a shower/bathtub combo, a two-piece toilet, black and white tile, subway tile, white walls, ceramic floors, a console sink and multi-coloured floor.
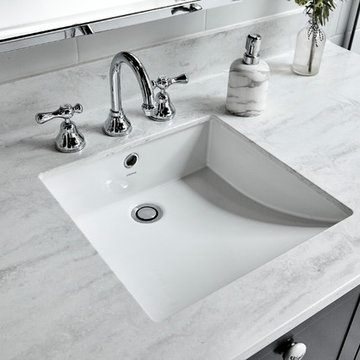
WALL TILES: RAL-9016 White Matt 300x100 (Italia Ceramics) VANITY: Thermolaminate - Oberon/Emo Profile in Black Matt (Custom) BENCHTOP: 20mm Solid Surface in Rain Cloud (Corian)
HANDLES & TAPWARE - Client Supplied. Phil Handforth Architectural Photography
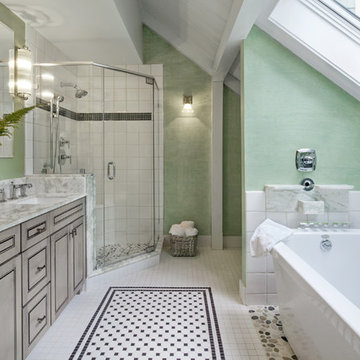
Yankee Barn Homes - The post and beam master bath uses bright white, soft grays and a light shade of moss green to set a spa-like tone.
Inspiration for a large traditional master bathroom in Manchester with a freestanding tub, marble benchtops, beaded inset cabinets, grey cabinets, a corner shower, black and white tile, porcelain tile, green walls, porcelain floors, an undermount sink, multi-coloured floor and a hinged shower door.
Inspiration for a large traditional master bathroom in Manchester with a freestanding tub, marble benchtops, beaded inset cabinets, grey cabinets, a corner shower, black and white tile, porcelain tile, green walls, porcelain floors, an undermount sink, multi-coloured floor and a hinged shower door.
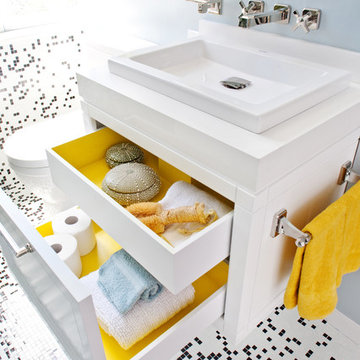
Taking the elements of the traditional 1929 bathroom as a spring board, this bathroom’s design asserts that modern interiors can live beautifully within a conventional backdrop. While paying homage to the work-a-day bathroom, the finished room successfully combines modern sophistication and whimsy. The familiar black and white tile clad bathroom was re-envisioned utilizing a custom mosaic tile, updated fixtures and fittings, an unexpected color palette, state of the art light fixtures and bold modern art. The original dressing area closets, given a face lift with new finish and hardware, were the inspiration for the new custom vanity - modern in concept, but incorporating the grid detail found in the original casework.

Shower and vanity with window for natural light.
Photo of a large master bathroom in Other with raised-panel cabinets, black cabinets, a claw-foot tub, a corner shower, black and white tile, marble, marble floors, a drop-in sink, granite benchtops, multi-coloured floor, a hinged shower door, white benchtops, a shower seat, a single vanity and a built-in vanity.
Photo of a large master bathroom in Other with raised-panel cabinets, black cabinets, a claw-foot tub, a corner shower, black and white tile, marble, marble floors, a drop-in sink, granite benchtops, multi-coloured floor, a hinged shower door, white benchtops, a shower seat, a single vanity and a built-in vanity.
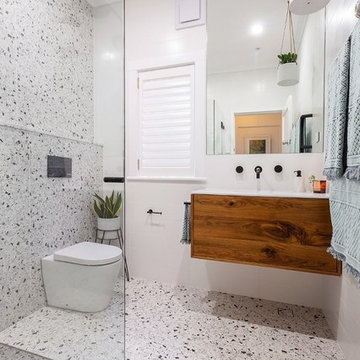
Live by the sea Photography
Inspiration for a mid-sized modern 3/4 wet room bathroom in Sydney with furniture-like cabinets, dark wood cabinets, a wall-mount toilet, black and white tile, stone tile, white walls, terrazzo floors, an integrated sink, engineered quartz benchtops, multi-coloured floor, a hinged shower door and white benchtops.
Inspiration for a mid-sized modern 3/4 wet room bathroom in Sydney with furniture-like cabinets, dark wood cabinets, a wall-mount toilet, black and white tile, stone tile, white walls, terrazzo floors, an integrated sink, engineered quartz benchtops, multi-coloured floor, a hinged shower door and white benchtops.

Inspiration for a mid-sized traditional master bathroom in Philadelphia with shaker cabinets, white cabinets, an alcove tub, a shower/bathtub combo, a two-piece toilet, black and white tile, cement tile, white walls, ceramic floors, an undermount sink, quartzite benchtops, multi-coloured floor, a sliding shower screen, white benchtops, a niche, a single vanity, a freestanding vanity and planked wall panelling.
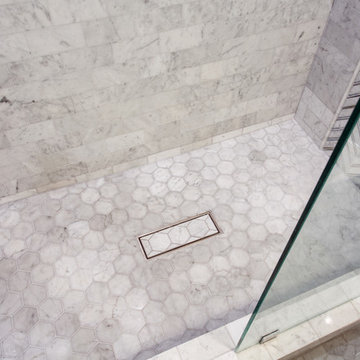
The classical Carrera marble look in a modern layout.
Hex mosaic tiles for the floor and shower pan.
A hidden drain unit with tiles imbedded in it.
Subway layout of 3x6 Carrera tiles with 5/8" pencil liner for the trim lines and corners.
A vertical chevron style Carrera mosaic 12x12 pieces right in the center of the plumbing fixtures to act as the center piece of this bathroom.
Two matching sizes his\hers shampoo niches perfectly positioned in symmetrically opposite the plumbing wall.
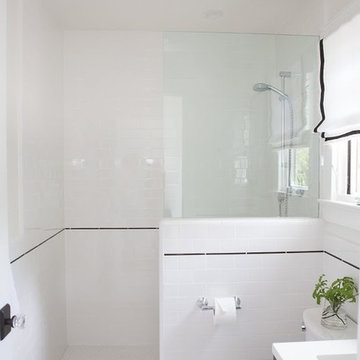
Inspiration for a mid-sized beach style 3/4 bathroom in Santa Barbara with flat-panel cabinets, black cabinets, an alcove shower, a one-piece toilet, black and white tile, ceramic tile, white walls, porcelain floors, an undermount sink, multi-coloured floor and an open shower.

In Progress
Design ideas for a small modern master bathroom with flat-panel cabinets, brown cabinets, an open shower, a bidet, black and white tile, marble, white walls, ceramic floors, a vessel sink, engineered quartz benchtops, multi-coloured floor, a sliding shower screen, white benchtops, a niche, a single vanity and a floating vanity.
Design ideas for a small modern master bathroom with flat-panel cabinets, brown cabinets, an open shower, a bidet, black and white tile, marble, white walls, ceramic floors, a vessel sink, engineered quartz benchtops, multi-coloured floor, a sliding shower screen, white benchtops, a niche, a single vanity and a floating vanity.

Large transitional master bathroom in Cincinnati with furniture-like cabinets, medium wood cabinets, a freestanding tub, a corner shower, a one-piece toilet, black and white tile, subway tile, grey walls, porcelain floors, an integrated sink, granite benchtops, multi-coloured floor, a hinged shower door, white benchtops, an enclosed toilet, a double vanity and a freestanding vanity.
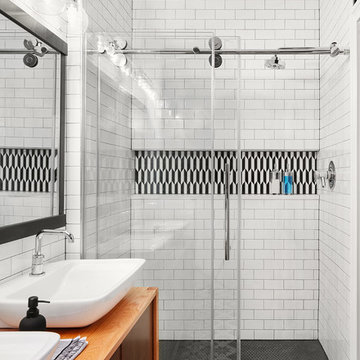
Photo Credit: Dustin Halleck
Design ideas for a mid-sized contemporary bathroom in Chicago with flat-panel cabinets, medium wood cabinets, a corner shower, black and white tile, white tile, subway tile, white walls, a vessel sink, wood benchtops, multi-coloured floor, a sliding shower screen and brown benchtops.
Design ideas for a mid-sized contemporary bathroom in Chicago with flat-panel cabinets, medium wood cabinets, a corner shower, black and white tile, white tile, subway tile, white walls, a vessel sink, wood benchtops, multi-coloured floor, a sliding shower screen and brown benchtops.
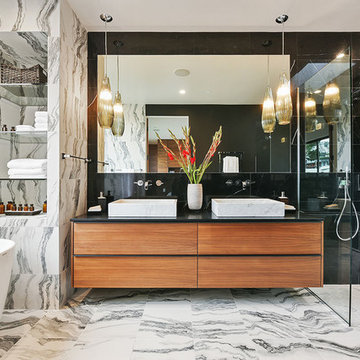
Open Homes Photography
Design ideas for a contemporary master bathroom in San Francisco with flat-panel cabinets, medium wood cabinets, a freestanding tub, an open shower, black tile, black and white tile, multi-coloured walls, a vessel sink, multi-coloured floor and an open shower.
Design ideas for a contemporary master bathroom in San Francisco with flat-panel cabinets, medium wood cabinets, a freestanding tub, an open shower, black tile, black and white tile, multi-coloured walls, a vessel sink, multi-coloured floor and an open shower.
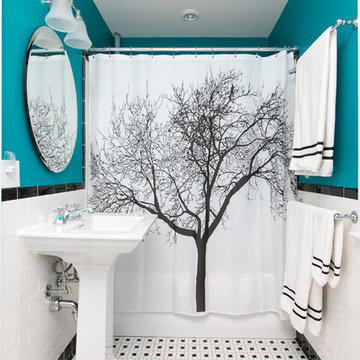
This is an example of a traditional 3/4 bathroom in DC Metro with an alcove tub, a shower/bathtub combo, black and white tile, subway tile, blue walls, mosaic tile floors, a pedestal sink, multi-coloured floor and a shower curtain.

This gorgeous Main Bathroom starts with a sensational entryway a chandelier and black & white statement-making flooring. The first room is an expansive dressing room with a huge mirror that leads into the expansive main bath. The soaking tub is on a raised platform below shuttered windows allowing a ton of natural light as well as privacy. The giant shower is a show stopper with a seat and walk-in entry.
Bathroom Design Ideas with Black and White Tile and Multi-Coloured Floor
1