Bathroom Design Ideas with Black and White Tile
Refine by:
Budget
Sort by:Popular Today
1 - 20 of 1,316 photos
Item 1 of 3

Custom built Maple wood vanity, painted with Sherwin-Williams Pro-Classic in color of Indigo Batik, MSI Calacatta Laza Quartz countertops, Top Knobs Tapered Nouveau III Collection pulls, Delta Pivotal 8" spread faucets in matte black finish, Signature Hardware Myers White vitreous china under-mount sink, Capital Lighting 3 & 4 Light vanity lights, and custom beveled mirrors!

This exquisite quartz wrapped steam shower enclosure includes a ThermaSol Thermatouch digital steam shower system.
Black sliced pebble mosaic floor.
Statuary Classique Quartz, Matt black framed hinged glass shower door and niche with sliced pebble mosaic backset.
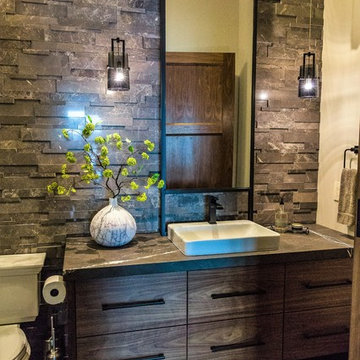
Wall hung vanity in Walnut with Tech Light pendants. Stone wall in ledgestone marble.
Photo of a large modern powder room in Seattle with flat-panel cabinets, dark wood cabinets, a two-piece toilet, black and white tile, stone tile, beige walls, porcelain floors, a drop-in sink, marble benchtops, grey floor and black benchtops.
Photo of a large modern powder room in Seattle with flat-panel cabinets, dark wood cabinets, a two-piece toilet, black and white tile, stone tile, beige walls, porcelain floors, a drop-in sink, marble benchtops, grey floor and black benchtops.
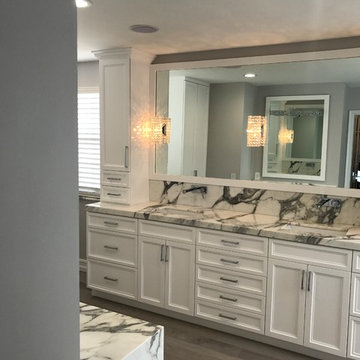
Photo of a large transitional master bathroom in Miami with shaker cabinets, white cabinets, an undermount tub, a corner shower, black and white tile, gray tile, stone slab, grey walls, medium hardwood floors, an undermount sink, marble benchtops, brown floor and a hinged shower door.
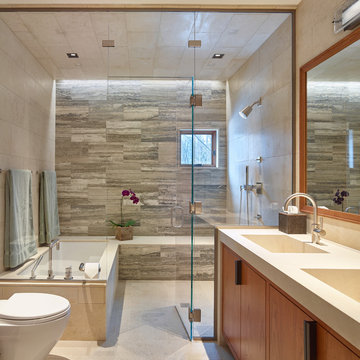
David Agnello
Design ideas for a large contemporary master bathroom in Portland with flat-panel cabinets, medium wood cabinets, black and white tile, a shower/bathtub combo, an integrated sink, stone tile, multi-coloured walls, marble floors, marble benchtops and a hinged shower door.
Design ideas for a large contemporary master bathroom in Portland with flat-panel cabinets, medium wood cabinets, black and white tile, a shower/bathtub combo, an integrated sink, stone tile, multi-coloured walls, marble floors, marble benchtops and a hinged shower door.

This transformation started with a builder grade bathroom and was expanded into a sauna wet room. With cedar walls and ceiling and a custom cedar bench, the sauna heats the space for a relaxing dry heat experience. The goal of this space was to create a sauna in the secondary bathroom and be as efficient as possible with the space. This bathroom transformed from a standard secondary bathroom to a ergonomic spa without impacting the functionality of the bedroom.
This project was super fun, we were working inside of a guest bedroom, to create a functional, yet expansive bathroom. We started with a standard bathroom layout and by building out into the large guest bedroom that was used as an office, we were able to create enough square footage in the bathroom without detracting from the bedroom aesthetics or function. We worked with the client on her specific requests and put all of the materials into a 3D design to visualize the new space.
Houzz Write Up: https://www.houzz.com/magazine/bathroom-of-the-week-stylish-spa-retreat-with-a-real-sauna-stsetivw-vs~168139419
The layout of the bathroom needed to change to incorporate the larger wet room/sauna. By expanding the room slightly it gave us the needed space to relocate the toilet, the vanity and the entrance to the bathroom allowing for the wet room to have the full length of the new space.
This bathroom includes a cedar sauna room that is incorporated inside of the shower, the custom cedar bench follows the curvature of the room's new layout and a window was added to allow the natural sunlight to come in from the bedroom. The aromatic properties of the cedar are delightful whether it's being used with the dry sauna heat and also when the shower is steaming the space. In the shower are matching porcelain, marble-look tiles, with architectural texture on the shower walls contrasting with the warm, smooth cedar boards. Also, by increasing the depth of the toilet wall, we were able to create useful towel storage without detracting from the room significantly.
This entire project and client was a joy to work with.

This organic modern master bathroom is truly a sanctuary. Heated clay tile floors feel luxurious underfoot and the large soaking tub is an oasis for busy parents. The unique vanity is a custom piece sourced by the interior designer. The continuation of the large format porcelain tile from the kitchen and the use of walnut on the linen cabinets from Grabill Cabinets, bring in the natural textures central to organic modern interior design. Interior Design: Sarah Sherman Samuel; Architect: J. Visser Design; Builder: Insignia Homes; Linen Cabinet: Grabill Cabinetry; Photo: Nicole Franzen
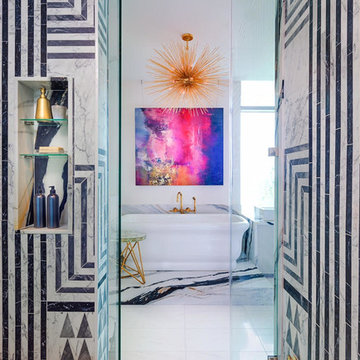
Photo of an expansive contemporary master bathroom in Austin with a freestanding tub, black and white tile, white walls, white floor, marble and marble floors.

This master bathroom has Alder shaker cabinets with a black stain and EleQuence Cypress White 3CM quartz countertop. The bathroom has double vanity sinks as well as a sit-down makeup area to get ready for the day. The sconce lighting gives a modern look. The walk-in tile shower with half wall provides additional privacy and lets more natural light into the space.
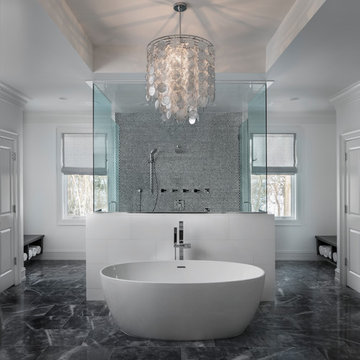
Stunning bathroom with large walk through shower and freestanding bath.
Design ideas for a large transitional master bathroom in Detroit with a freestanding tub, a double shower, a drop-in sink, recessed-panel cabinets, dark wood cabinets, black and white tile, gray tile, white walls, marble floors, quartzite benchtops and a hinged shower door.
Design ideas for a large transitional master bathroom in Detroit with a freestanding tub, a double shower, a drop-in sink, recessed-panel cabinets, dark wood cabinets, black and white tile, gray tile, white walls, marble floors, quartzite benchtops and a hinged shower door.
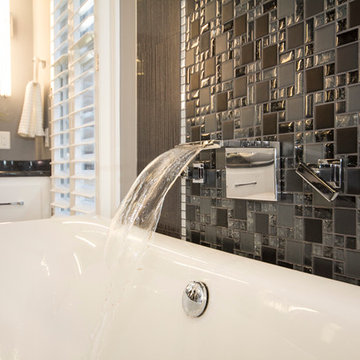
Jack Benesch
This is an example of a large modern master bathroom in Baltimore with flat-panel cabinets, white cabinets, a freestanding tub, a double shower, a two-piece toilet, black and white tile, glass tile, grey walls, porcelain floors, granite benchtops and a vessel sink.
This is an example of a large modern master bathroom in Baltimore with flat-panel cabinets, white cabinets, a freestanding tub, a double shower, a two-piece toilet, black and white tile, glass tile, grey walls, porcelain floors, granite benchtops and a vessel sink.
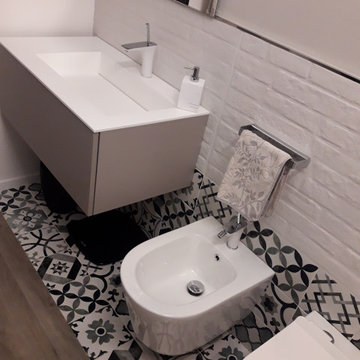
BAGNO COMPLETAMENTE RISTRUTTURATO CON PAVIMENTO IN PVC EFFETTO LEGNO E CEMENTINE IN GRES PORCELLANATO. SANITARI SOSPESI BIANCHI, PIATTO DOCCIA IN RESINA DA 160X80 CM E BOX DOCCIA SCORREVOLE
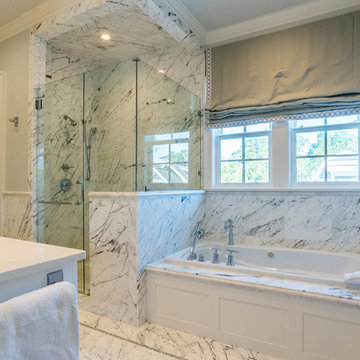
The luxurious master bathroom offers a double vanity, soaking tub, and marble shower.
Expansive traditional master bathroom in Other with shaker cabinets, white cabinets, a drop-in tub, a corner shower, black and white tile, marble, grey walls, marble floors, an undermount sink, granite benchtops, white floor, a hinged shower door and white benchtops.
Expansive traditional master bathroom in Other with shaker cabinets, white cabinets, a drop-in tub, a corner shower, black and white tile, marble, grey walls, marble floors, an undermount sink, granite benchtops, white floor, a hinged shower door and white benchtops.
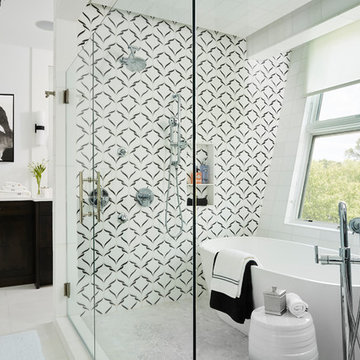
Frontier Structures
Alyssa Lee Photography
Expansive transitional master wet room bathroom in Minneapolis with dark wood cabinets, a freestanding tub, white floor, a hinged shower door, white benchtops, shaker cabinets, black and white tile and white walls.
Expansive transitional master wet room bathroom in Minneapolis with dark wood cabinets, a freestanding tub, white floor, a hinged shower door, white benchtops, shaker cabinets, black and white tile and white walls.
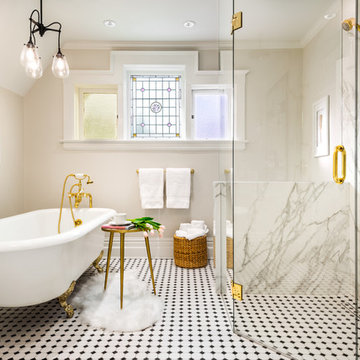
Photo of a mid-sized traditional master bathroom in Vancouver with a claw-foot tub, a curbless shower, a one-piece toilet, black and white tile, marble, white walls, porcelain floors, a pedestal sink, multi-coloured floor and a hinged shower door.
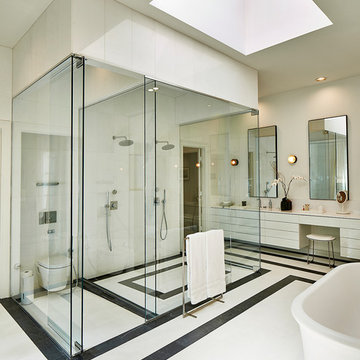
Design ideas for an expansive modern master bathroom in Dallas with flat-panel cabinets, white cabinets, a freestanding tub, a curbless shower, a wall-mount toilet, black and white tile, glass sheet wall, white walls, marble floors, an integrated sink, quartzite benchtops, white floor and a hinged shower door.

Powder Room
Contemporary design
Small contemporary powder room in Columbus with flat-panel cabinets, dark wood cabinets, black and white tile, ceramic tile, white walls, porcelain floors, an integrated sink, solid surface benchtops, beige floor, white benchtops and a floating vanity.
Small contemporary powder room in Columbus with flat-panel cabinets, dark wood cabinets, black and white tile, ceramic tile, white walls, porcelain floors, an integrated sink, solid surface benchtops, beige floor, white benchtops and a floating vanity.
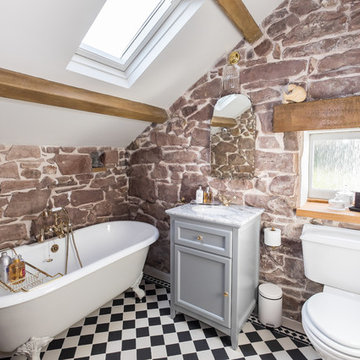
We started out with quite a different plan for this bathroom. Before tiling we needed to re-plaster the walls but when we exposed the beautiful red sandstone behind, it had to stay. The original design had been pure Victorian but the final design combined Victorian with rustic and the result is striking.
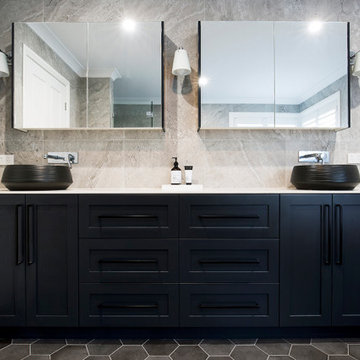
This is an example of a large master bathroom in Sydney with shaker cabinets, black cabinets, a freestanding tub, a corner shower, black and white tile, ceramic tile, white walls, ceramic floors, a vessel sink, tile benchtops, brown floor, a hinged shower door and multi-coloured benchtops.
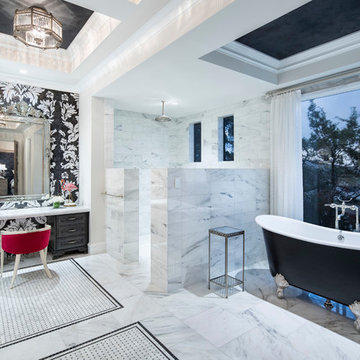
Design ideas for an expansive mediterranean master bathroom in Austin with raised-panel cabinets, black cabinets, a claw-foot tub, a corner shower, white walls, white floor, an open shower, white benchtops, black and white tile, marble, marble floors, an undermount sink and marble benchtops.
Bathroom Design Ideas with Black and White Tile
1

