Bathroom Design Ideas with an Alcove Shower and Black Benchtops
Refine by:
Budget
Sort by:Popular Today
1 - 20 of 2,697 photos
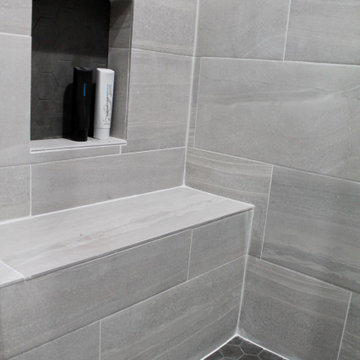
This bathroom was the final space to be designed for this client by me. We did space planning and furniture when they first moved in, a couple years later we did a full kitchen remodel and now we finally did the bathroom. This wasn't a full remodel so we kept some of the items that were in good condition and updated the rest. First thing we focused on was the shower, with some existing functional problems we made sure the incorporate storage and a bench for this walk in shower. That allowed space for bottles and a seat. With the existing vanity cabinet and counter tops staying I wanted to coordinate the dark counter with adding some dark elements elsewhere to tie they in together. We did a dark charcoal hex shower floor and also used that tile in the back of the niches. Since the shower was a dark place we added a light in shower and used a much lighter tile on the wall and bench. this tile was carried into the rest of the bathroom on the floor and the smaller version for the tub surround in a 2"x2" mosaic. The wall color before was dark and client loved it so we did a new dark grey but brightened the space with a white ceiling. New chrome faucets throughout to give a reflective element. This bathroom truly feels more relaxing for a bath or a quick shower!

Our clients wanted us to expand their bathroom to add more square footage and relocate the plumbing to rearrange the flow of the bathroom. We crafted a custom built in for them in the corner for storage and stained it to match a vintage dresser they found that they wanted us to convert into a vanity. We fabricated and installed a black countertop with backsplash lip, installed a gold mirror, gold/brass fixtures, and moved lighting around in the room. We installed a new fogged glass window to create natural light in the room. The custom black shower glass was their biggest dream and accent in the bathroom, and it turned out beautifully! We added marble wall tile with black schluter all around the room! We added custom floating shelves with a delicate support bracket.
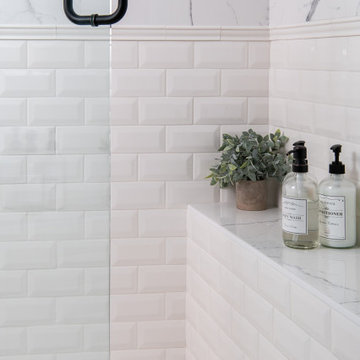
White Tile Shower with a Bench
Mediterranean bathroom in Orange County with white cabinets, an alcove shower, white walls, porcelain floors, a vessel sink, quartzite benchtops, black floor, a hinged shower door, black benchtops, a shower seat, a single vanity and a built-in vanity.
Mediterranean bathroom in Orange County with white cabinets, an alcove shower, white walls, porcelain floors, a vessel sink, quartzite benchtops, black floor, a hinged shower door, black benchtops, a shower seat, a single vanity and a built-in vanity.

Inspiration for a small country 3/4 bathroom in San Diego with furniture-like cabinets, white cabinets, an alcove shower, white tile, porcelain tile, white walls, porcelain floors, an undermount sink, engineered quartz benchtops, beige floor, a hinged shower door, black benchtops, a single vanity, a built-in vanity and planked wall panelling.

Liadesign
Photo of a small contemporary 3/4 bathroom in Milan with flat-panel cabinets, blue cabinets, an alcove shower, a two-piece toilet, beige tile, porcelain tile, blue walls, porcelain floors, a vessel sink, solid surface benchtops, multi-coloured floor, a sliding shower screen, black benchtops, a shower seat, a single vanity, a floating vanity and recessed.
Photo of a small contemporary 3/4 bathroom in Milan with flat-panel cabinets, blue cabinets, an alcove shower, a two-piece toilet, beige tile, porcelain tile, blue walls, porcelain floors, a vessel sink, solid surface benchtops, multi-coloured floor, a sliding shower screen, black benchtops, a shower seat, a single vanity, a floating vanity and recessed.
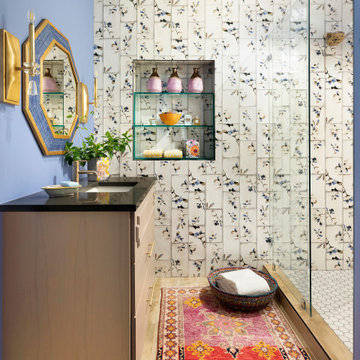
Design ideas for a country bathroom in Minneapolis with flat-panel cabinets, light wood cabinets, an alcove shower, multi-coloured tile, blue walls, light hardwood floors, an undermount sink, beige floor, an open shower, black benchtops, a single vanity and a built-in vanity.
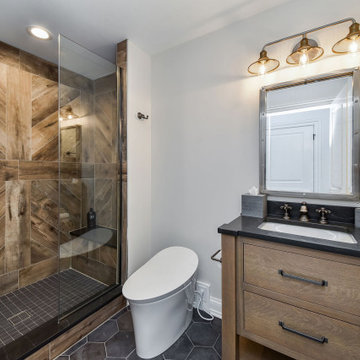
Photo of a mid-sized transitional bathroom in Chicago with flat-panel cabinets, distressed cabinets, an alcove shower, a one-piece toilet, brown tile, wood-look tile, white walls, porcelain floors, an undermount sink, engineered quartz benchtops, white floor, a hinged shower door, black benchtops, a shower seat, a double vanity and a freestanding vanity.
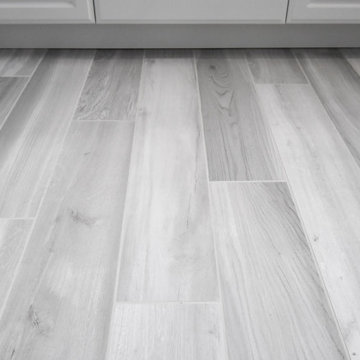
What makes a bathroom accessible depends on the needs of the person using it, which is why we offer many custom options. In this case, a difficult to enter drop-in tub and a tiny separate shower stall were replaced with a walk-in shower complete with multiple grab bars, shower seat, and an adjustable hand shower. For every challenge, we found an elegant solution, like placing the shower controls within easy reach of the seat. Along with modern updates to the rest of the bathroom, we created an inviting space that's easy and enjoyable for everyone.
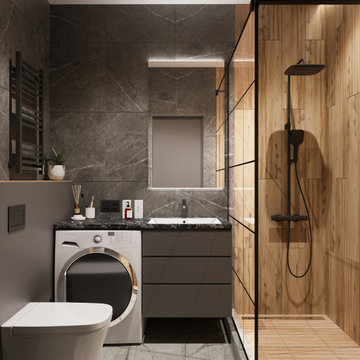
Inspiration for a mid-sized contemporary 3/4 bathroom in Other with flat-panel cabinets, grey cabinets, an alcove shower, a wall-mount toilet, gray tile, porcelain tile, grey walls, porcelain floors, an undermount sink, solid surface benchtops, grey floor, a shower curtain, black benchtops, a laundry, a single vanity and a floating vanity.
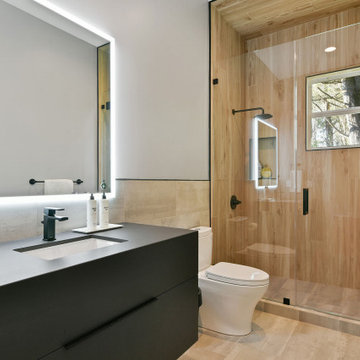
Complete redesign of bathroom, custom designed and built vanity. Wall mirror with integrated light. Wood look tile in shower.
Design ideas for a mid-sized contemporary 3/4 bathroom in San Francisco with black cabinets, an alcove shower, an undermount sink, solid surface benchtops, a hinged shower door, black benchtops, flat-panel cabinets, a two-piece toilet, brown tile, wood-look tile, white walls, beige floor, a single vanity and a floating vanity.
Design ideas for a mid-sized contemporary 3/4 bathroom in San Francisco with black cabinets, an alcove shower, an undermount sink, solid surface benchtops, a hinged shower door, black benchtops, flat-panel cabinets, a two-piece toilet, brown tile, wood-look tile, white walls, beige floor, a single vanity and a floating vanity.
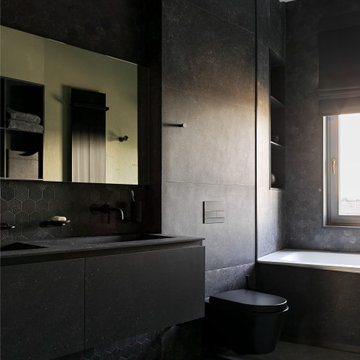
This is an example of a large contemporary 3/4 bathroom in Saint Petersburg with flat-panel cabinets, black cabinets, a drop-in tub, an alcove shower, an urinal, black tile, porcelain tile, black walls, porcelain floors, an undermount sink, black floor and black benchtops.
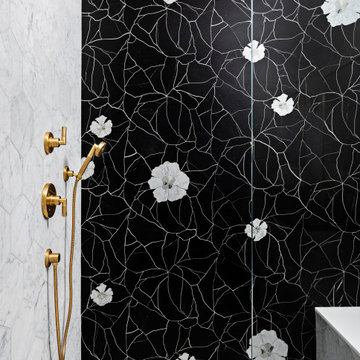
Large contemporary master bathroom in Detroit with an alcove shower, recessed-panel cabinets, white cabinets, a freestanding tub, white walls, marble floors, an undermount sink, engineered quartz benchtops, grey floor, an open shower, black benchtops and a shower seat.
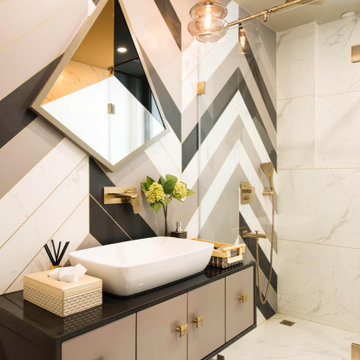
Photo of a contemporary bathroom in Delhi with flat-panel cabinets, grey cabinets, an alcove shower, multi-coloured tile, a vessel sink, white floor and black benchtops.
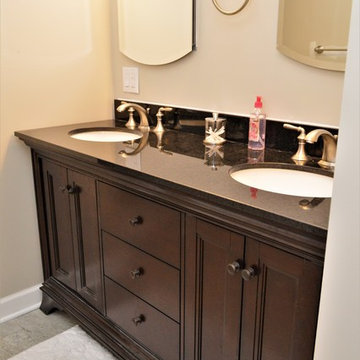
Bailey's Cabinets Bathroom Vanity
Design ideas for a mid-sized traditional master bathroom in Other with recessed-panel cabinets, brown cabinets, an alcove shower, white walls, an undermount sink, granite benchtops, a sliding shower screen and black benchtops.
Design ideas for a mid-sized traditional master bathroom in Other with recessed-panel cabinets, brown cabinets, an alcove shower, white walls, an undermount sink, granite benchtops, a sliding shower screen and black benchtops.
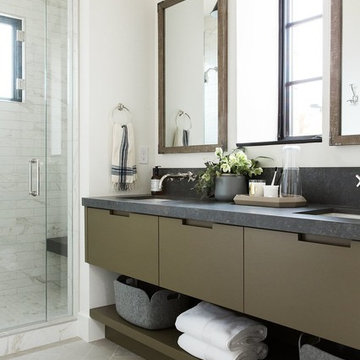
Cabinetry by Creative Woodworks, inc.
http://www.creativeww.com/
This is an example of a mid-sized contemporary master bathroom in Los Angeles with flat-panel cabinets, green cabinets, an alcove shower, a one-piece toilet, white tile, marble, white walls, porcelain floors, an undermount sink, quartzite benchtops, grey floor, a hinged shower door and black benchtops.
This is an example of a mid-sized contemporary master bathroom in Los Angeles with flat-panel cabinets, green cabinets, an alcove shower, a one-piece toilet, white tile, marble, white walls, porcelain floors, an undermount sink, quartzite benchtops, grey floor, a hinged shower door and black benchtops.
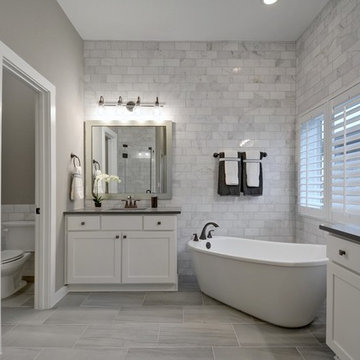
Transitional master bathroom in Jacksonville with shaker cabinets, white cabinets, a freestanding tub, an alcove shower, a two-piece toilet, gray tile, white tile, grey walls, an undermount sink, grey floor, a hinged shower door and black benchtops.
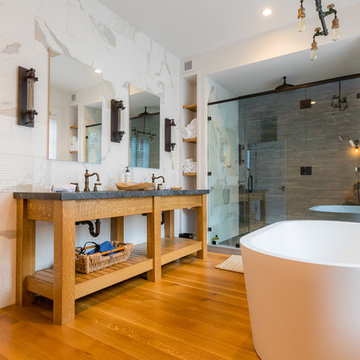
Country master bathroom in Burlington with open cabinets, a freestanding tub, an alcove shower, gray tile, medium hardwood floors, brown floor, a hinged shower door, black benchtops, light wood cabinets, marble, an undermount sink and soapstone benchtops.
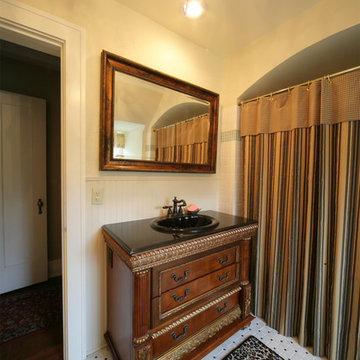
Photography by Starboard & Port of Springfield, Missouri.
Photo of a large traditional master bathroom in Other with medium wood cabinets, an alcove shower, beige walls, mosaic tile floors, a drop-in sink, white floor, a shower curtain and black benchtops.
Photo of a large traditional master bathroom in Other with medium wood cabinets, an alcove shower, beige walls, mosaic tile floors, a drop-in sink, white floor, a shower curtain and black benchtops.
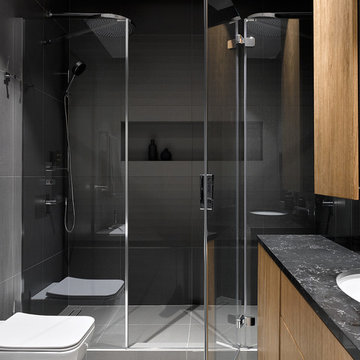
Архитекторы: Павел Бурмакин, Екатерина Васильева, Ксения Кезбер
Фото: Сергей Ананьев
Inspiration for a contemporary 3/4 bathroom in Moscow with flat-panel cabinets, medium wood cabinets, gray tile, an undermount sink, grey floor, black benchtops, an alcove shower and a wall-mount toilet.
Inspiration for a contemporary 3/4 bathroom in Moscow with flat-panel cabinets, medium wood cabinets, gray tile, an undermount sink, grey floor, black benchtops, an alcove shower and a wall-mount toilet.
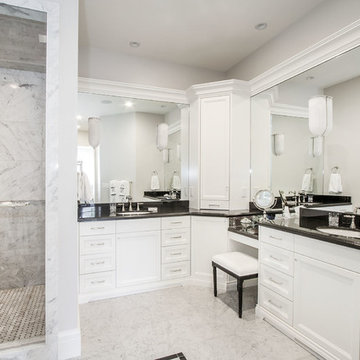
Scot Zimmerman
Large country master bathroom in Salt Lake City with recessed-panel cabinets, white cabinets, tile benchtops, an alcove shower, white walls, marble floors, an undermount sink, a drop-in tub, gray tile, marble, grey floor, a hinged shower door and black benchtops.
Large country master bathroom in Salt Lake City with recessed-panel cabinets, white cabinets, tile benchtops, an alcove shower, white walls, marble floors, an undermount sink, a drop-in tub, gray tile, marble, grey floor, a hinged shower door and black benchtops.
Bathroom Design Ideas with an Alcove Shower and Black Benchtops
1