Bathroom Design Ideas with an Open Shower and Black Benchtops
Refine by:
Budget
Sort by:Popular Today
1 - 20 of 2,575 photos

Photo of a mid-sized contemporary 3/4 bathroom in Brisbane with dark wood cabinets, a freestanding tub, an open shower, a one-piece toilet, pink tile, matchstick tile, pink walls, ceramic floors, a vessel sink, laminate benchtops, grey floor, an open shower, black benchtops, a single vanity, a floating vanity and flat-panel cabinets.

Mid-sized eclectic 3/4 bathroom in Sydney with light wood cabinets, an open shower, a two-piece toilet, an integrated sink, an open shower, black benchtops, a single vanity and a floating vanity.

With expansive fields and beautiful farmland surrounding it, this historic farmhouse celebrates these views with floor-to-ceiling windows from the kitchen and sitting area. Originally constructed in the late 1700’s, the main house is connected to the barn by a new addition, housing a master bedroom suite and new two-car garage with carriage doors. We kept and restored all of the home’s existing historic single-pane windows, which complement its historic character. On the exterior, a combination of shingles and clapboard siding were continued from the barn and through the new addition.
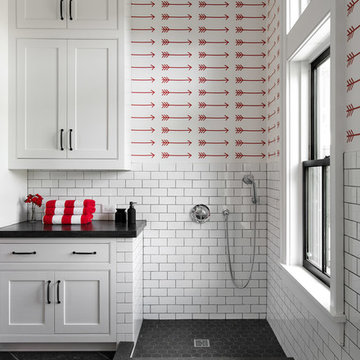
Dog Shower with subway tiles, concrete countertop, stainless steel fixtures, and slate flooring.
Photographer: Rob Karosis
Mid-sized country 3/4 bathroom in New York with shaker cabinets, white cabinets, an open shower, white tile, subway tile, white walls, slate floors, concrete benchtops, black floor, an open shower and black benchtops.
Mid-sized country 3/4 bathroom in New York with shaker cabinets, white cabinets, an open shower, white tile, subway tile, white walls, slate floors, concrete benchtops, black floor, an open shower and black benchtops.

This house gave us the opportunity to create a variety of bathroom spaces and explore colour and style. The bespoke vanity unit offers plenty of storage. The terrazzo-style tiles on the floor have bluey/green/grey hues which guided the colour scheme for the rest of the space. The black taps and shower accessories, make the space feel contemporary. The walls are painted in a dark grey/blue tone which makes the space feel incredibly cosy.

This sleek modern tile master bath was designed to allow the customers to continue to age in place for years to come easily. Featuring a roll-in tile shower with large tile bench, tiled toilet area, 3 pc North Point White shaker cabinetry to create a custom look and beautiful black Quartz countertop with undermount sink. The old, dated popcorn ceiling was removed, sanded and skim coated for a smooth finish. This bathroom is unusual in that it's mostly waterproof. Waterproofing systems installed in the shower, on the entire walking floor including inside the closet and waterproofing treatment 1/2 up the walls under the paint. White penny tie shower floor makes a nice contrast to the dark smoky glass tile ribbon. Our customer will be able to enjoy epic water fights with the grandsons in this bathroom with no worry of leaking. Wallpaper and final finishes to be installed by the customer per their request.

Mid-sized modern bathroom in Other with flat-panel cabinets, black cabinets, a drop-in tub, an open shower, a wall-mount toilet, black tile, porcelain tile, black walls, porcelain floors, an undermount sink, engineered quartz benchtops, black floor, an open shower, black benchtops, a single vanity and a floating vanity.
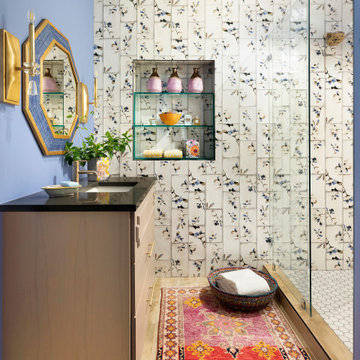
Design ideas for a country bathroom in Minneapolis with flat-panel cabinets, light wood cabinets, an alcove shower, multi-coloured tile, blue walls, light hardwood floors, an undermount sink, beige floor, an open shower, black benchtops, a single vanity and a built-in vanity.
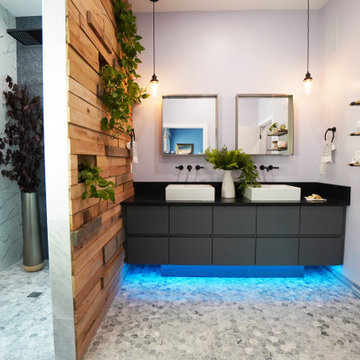
The detailed plans for this bathroom can be purchased here: https://www.changeyourbathroom.com/shop/sensational-spa-bathroom-plans/
Contemporary bathroom with mosaic marble on the floors, porcelain on the walls, no pulls on the vanity, mirrors with built in lighting, black counter top, complete rearranging of this floor plan.
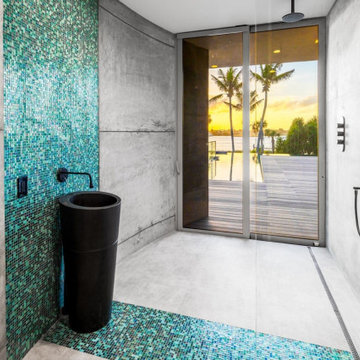
Design ideas for a large contemporary bathroom in Other with a curbless shower, gray tile, grey floor, an open shower, black benchtops and a single vanity.
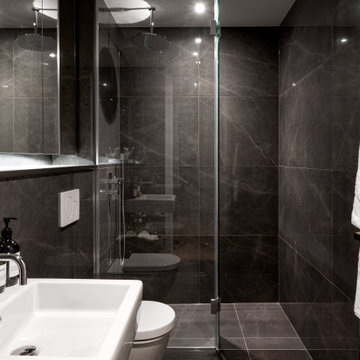
This is an example of a small modern master bathroom in Hampshire with an open shower, a wall-mount toilet, black tile, marble, black walls, marble floors, a wall-mount sink, marble benchtops, black floor, an open shower and black benchtops.
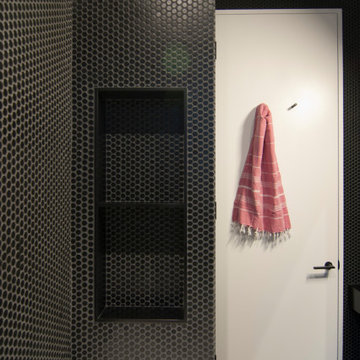
Mid-sized contemporary bathroom in New York with black cabinets, a drop-in tub, a shower/bathtub combo, a one-piece toilet, black tile, mosaic tile, black walls, mosaic tile floors, a vessel sink, soapstone benchtops, black floor, an open shower and black benchtops.
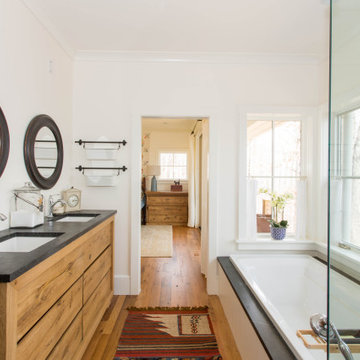
The house is sited in the tree line at the edge of a rocky outcrop, and responds to sweeping eastern views of the valley below.
The family cooks, eats, and hangs out together in a space with amazing eastern sunlight and a strong connection to the trees outside and the Piedmont landscape in the distance.
A "personal touch" was high on the clients' wish-list—interiors of warm wood tones are accompanied by owner-crafted items, stained glass, cabinetry, railings and works of art. This humble sensibility is carried through on the exterior with simple board and batten siding, whitewash, and a rambling series of forms inspired by central Virginia agricultural architecture.
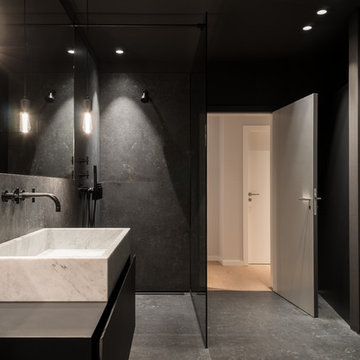
This is an example of a mid-sized modern master bathroom in Frankfurt with flat-panel cabinets, black cabinets, a freestanding tub, a curbless shower, a wall-mount toilet, black tile, ceramic tile, black walls, ceramic floors, a vessel sink, solid surface benchtops, black floor, an open shower and black benchtops.
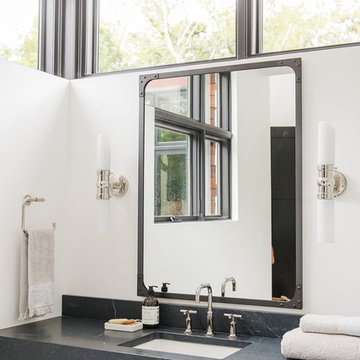
Inspiration for a mid-sized country 3/4 bathroom in Salt Lake City with flat-panel cabinets, light wood cabinets, a corner shower, white tile, white walls, an open shower and black benchtops.
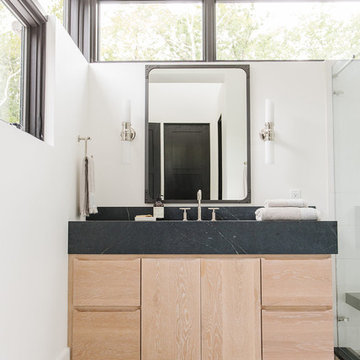
Photo of a mid-sized country 3/4 bathroom in Salt Lake City with flat-panel cabinets, light wood cabinets, a corner shower, white tile, white walls, an open shower and black benchtops.
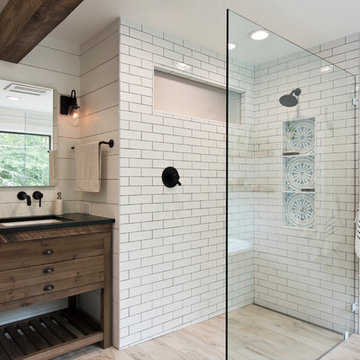
This is an example of a mid-sized country master bathroom in New York with dark wood cabinets, a freestanding tub, a curbless shower, white tile, subway tile, white walls, light hardwood floors, an undermount sink, beige floor, an open shower, black benchtops and flat-panel cabinets.
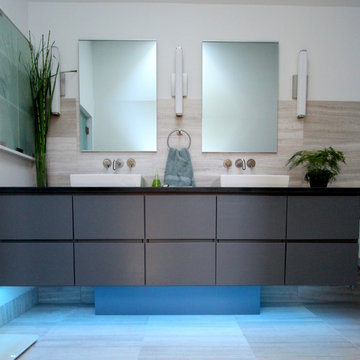
The goal of this project was to upgrade the builder grade finishes and create an ergonomic space that had a contemporary feel. This bathroom transformed from a standard, builder grade bathroom to a contemporary urban oasis. This was one of my favorite projects, I know I say that about most of my projects but this one really took an amazing transformation. By removing the walls surrounding the shower and relocating the toilet it visually opened up the space. Creating a deeper shower allowed for the tub to be incorporated into the wet area. Adding a LED panel in the back of the shower gave the illusion of a depth and created a unique storage ledge. A custom vanity keeps a clean front with different storage options and linear limestone draws the eye towards the stacked stone accent wall.
Houzz Write Up: https://www.houzz.com/magazine/inside-houzz-a-chopped-up-bathroom-goes-streamlined-and-swank-stsetivw-vs~27263720
The layout of this bathroom was opened up to get rid of the hallway effect, being only 7 foot wide, this bathroom needed all the width it could muster. Using light flooring in the form of natural lime stone 12x24 tiles with a linear pattern, it really draws the eye down the length of the room which is what we needed. Then, breaking up the space a little with the stone pebble flooring in the shower, this client enjoyed his time living in Japan and wanted to incorporate some of the elements that he appreciated while living there. The dark stacked stone feature wall behind the tub is the perfect backdrop for the LED panel, giving the illusion of a window and also creates a cool storage shelf for the tub. A narrow, but tasteful, oval freestanding tub fit effortlessly in the back of the shower. With a sloped floor, ensuring no standing water either in the shower floor or behind the tub, every thought went into engineering this Atlanta bathroom to last the test of time. With now adequate space in the shower, there was space for adjacent shower heads controlled by Kohler digital valves. A hand wand was added for use and convenience of cleaning as well. On the vanity are semi-vessel sinks which give the appearance of vessel sinks, but with the added benefit of a deeper, rounded basin to avoid splashing. Wall mounted faucets add sophistication as well as less cleaning maintenance over time. The custom vanity is streamlined with drawers, doors and a pull out for a can or hamper.
A wonderful project and equally wonderful client. I really enjoyed working with this client and the creative direction of this project.
Brushed nickel shower head with digital shower valve, freestanding bathtub, curbless shower with hidden shower drain, flat pebble shower floor, shelf over tub with LED lighting, gray vanity with drawer fronts, white square ceramic sinks, wall mount faucets and lighting under vanity. Hidden Drain shower system. Atlanta Bathroom.
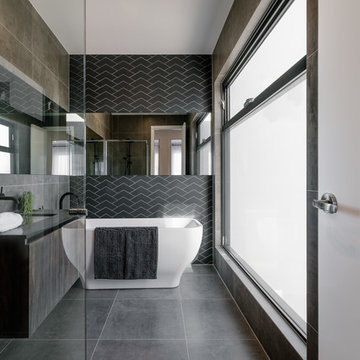
Ensuite // The Terraces by Metricon Edgewater 6.0, on display in Lightsview, SA.
Photo of a contemporary bathroom in Adelaide with flat-panel cabinets, dark wood cabinets, a freestanding tub, black tile, an undermount sink, grey floor, an open shower and black benchtops.
Photo of a contemporary bathroom in Adelaide with flat-panel cabinets, dark wood cabinets, a freestanding tub, black tile, an undermount sink, grey floor, an open shower and black benchtops.

The accessible bathroom has flush transitions, a curbless shower with a folding seat, a 48" x 32" drop-in soaker tub with a high-speed, virtual tub spout, a TOTO toilet with bidet and auto open/close lid, and a vanity with a customized top for wheelchair access.
Bathroom Design Ideas with an Open Shower and Black Benchtops
1