Bathroom Design Ideas with an Undermount Tub and Black Benchtops
Refine by:
Budget
Sort by:Popular Today
1 - 20 of 414 photos
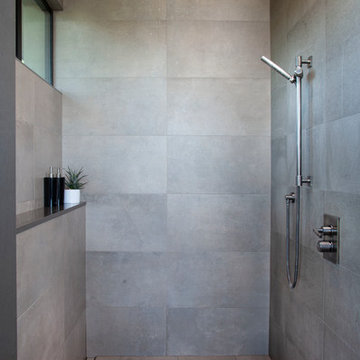
Photos: Ed Gohlich
This is an example of a large modern master bathroom in San Diego with flat-panel cabinets, an undermount tub, an open shower, gray tile, stone tile, white walls, concrete floors, an undermount sink, engineered quartz benchtops, grey floor, an open shower and black benchtops.
This is an example of a large modern master bathroom in San Diego with flat-panel cabinets, an undermount tub, an open shower, gray tile, stone tile, white walls, concrete floors, an undermount sink, engineered quartz benchtops, grey floor, an open shower and black benchtops.
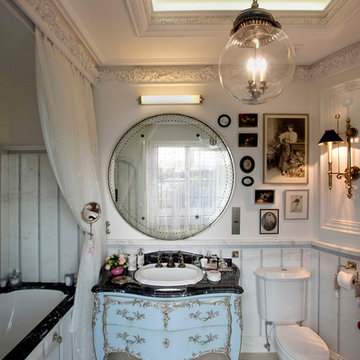
Transitional master bathroom in Moscow with blue cabinets, an undermount tub, white walls, a drop-in sink and black benchtops.
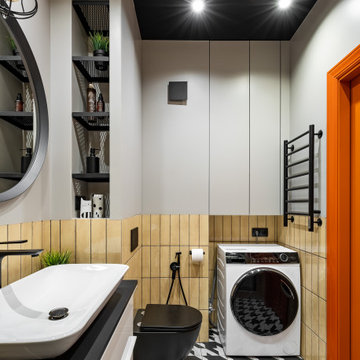
Ванная комната с яркой оранжевой дверью, напольной плиткой "гусиная лапка" и черным потолком.
Design ideas for a small contemporary master bathroom in Saint Petersburg with flat-panel cabinets, white cabinets, an undermount tub, a shower/bathtub combo, a wall-mount toilet, yellow tile, ceramic tile, grey walls, ceramic floors, a vessel sink, solid surface benchtops, black floor, black benchtops, a niche, a single vanity and a floating vanity.
Design ideas for a small contemporary master bathroom in Saint Petersburg with flat-panel cabinets, white cabinets, an undermount tub, a shower/bathtub combo, a wall-mount toilet, yellow tile, ceramic tile, grey walls, ceramic floors, a vessel sink, solid surface benchtops, black floor, black benchtops, a niche, a single vanity and a floating vanity.
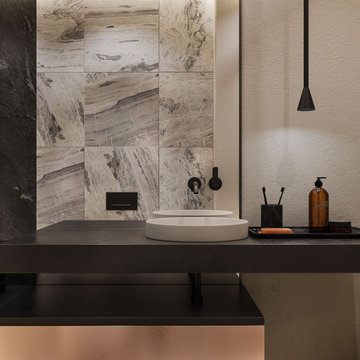
Design ideas for a mid-sized contemporary master bathroom in Other with flat-panel cabinets, black cabinets, an undermount tub, a shower/bathtub combo, a wall-mount toilet, black and white tile, porcelain tile, beige walls, porcelain floors, a drop-in sink, solid surface benchtops, white floor, black benchtops, a single vanity and a floating vanity.
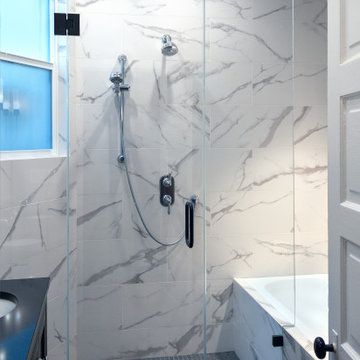
The old ugly and dysfunctional bathroom was transformed and fully updated to today's needs and standards. The Space is an odd shape with angles and quite tight. But we made it all fit in there: Tub (slightly shorter than standard 60"), shower, wall mounted toilet and even a double sink vanity. This is the only bathroom in this San Francisco Victorian Condo.

Pour ce projet, notre client souhaitait rénover son appartement haussmannien de 130 m² situé dans le centre de Paris. Il était mal agencé, vieillissant et le parquet était en très mauvais état.
Nos équipes ont donc conçu un appartement plus fonctionnel en supprimant des cloisons et en redistribuant les pièces. Déplacer les chambres a permis d’agrandir la salle de bain, élégante grâce à son marbre blanc et ses touches de noir mat.
Des éléments sur mesure viennent s’intégrer comme la tête de lit éclairée de la chambre parentale, les différents dressings ou encore la grande bibliothèque du salon. Derrière cette dernière se cache le système de climatisation dont on aperçoit la grille d’aération bien dissimulée.
La pièce à vivre s’ouvre et permet un grand espace de réception peint dans des tons doux apaisants. La cuisine Ikea noire et blanche a été conçue la plus fonctionnelle possible, grâce à son grand îlot central qui invite à la convivialité.
Les moulures, cheminée et parquet ont été rénovés par nos professionnels de talent pour redonner à cet appartement haussmannien son éclat d’antan.
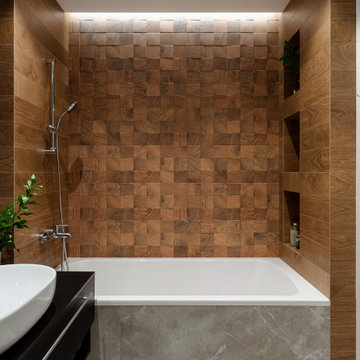
Design ideas for a mid-sized contemporary master bathroom in Saint Petersburg with flat-panel cabinets, black cabinets, an undermount tub, a shower/bathtub combo, a wall-mount toilet, gray tile, porcelain tile, grey walls, porcelain floors, a drop-in sink, laminate benchtops, grey floor, black benchtops, a single vanity and a floating vanity.

Transformation d'un salle de bains pour adolescents. On déplace une baignoire encombrante pour permettre la création d'une douche.
Le coin baignoire se fait plus petit, pour gagner beaucoup plus d'espace.
Style intemporel et élégant. Meuble suspendu avec plan en marbre noir. Faience murale XXL.
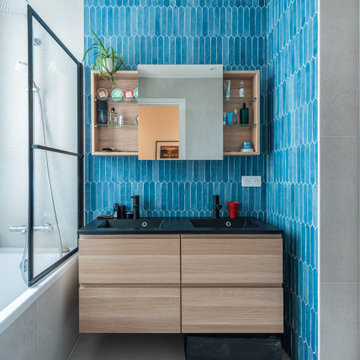
Mid-sized contemporary master bathroom in Paris with flat-panel cabinets, light wood cabinets, an undermount tub, a shower/bathtub combo, a two-piece toilet, blue tile, ceramic tile, blue walls, ceramic floors, a console sink, a hinged shower door, black benchtops, a double vanity and a floating vanity.
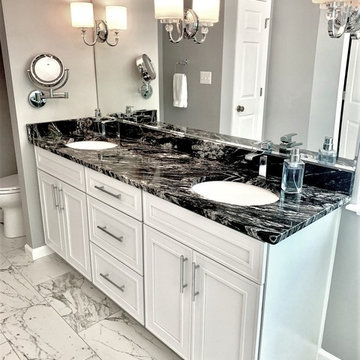
Large modern master bathroom in Baltimore with recessed-panel cabinets, white cabinets, marble benchtops, black benchtops, an undermount tub, an open shower, grey walls, marble floors, an undermount sink, white floor and a hinged shower door.
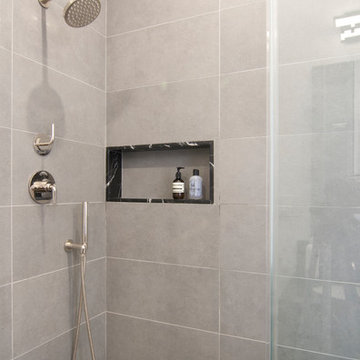
new master bathroom
Photo of a mid-sized modern master bathroom in New York with flat-panel cabinets, black cabinets, an undermount tub, a corner shower, a wall-mount toilet, black tile, marble, white walls, porcelain floors, an undermount sink, marble benchtops, grey floor, a hinged shower door and black benchtops.
Photo of a mid-sized modern master bathroom in New York with flat-panel cabinets, black cabinets, an undermount tub, a corner shower, a wall-mount toilet, black tile, marble, white walls, porcelain floors, an undermount sink, marble benchtops, grey floor, a hinged shower door and black benchtops.
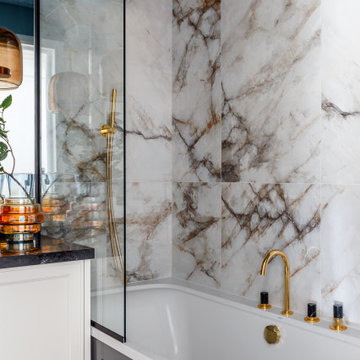
Design ideas for a mid-sized transitional master bathroom in Other with recessed-panel cabinets, white cabinets, an undermount tub, a shower/bathtub combo, a wall-mount toilet, gray tile, ceramic tile, white walls, medium hardwood floors, an undermount sink, engineered quartz benchtops, grey floor, a shower curtain, black benchtops, a laundry, a single vanity, a floating vanity, recessed and decorative wall panelling.
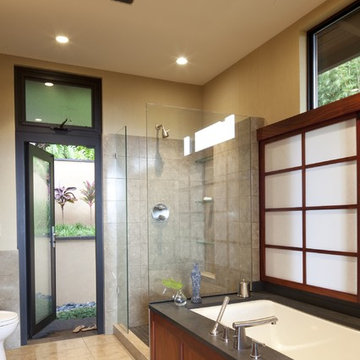
Mid-sized tropical master bathroom in Seattle with dark wood cabinets, an undermount tub, a corner shower, a two-piece toilet, gray tile, limestone, beige walls, porcelain floors, soapstone benchtops, beige floor, a hinged shower door and black benchtops.
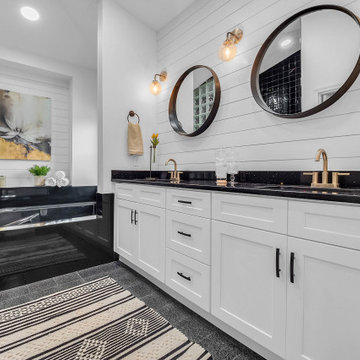
In this room our main goal was just to update. The client was on a tight budget and so we decided to leave the existing black tub and black walk in shower and the grey floor tiles. The way we updated it was to install a brand new white vanity, black granite and white sinks. We then installed white shiplap over the tub and behind the vanity. The combination of black, white, gold really update this space nicely.

Dreaming of a farmhouse life in the middle of the city, this custom new build on private acreage was interior designed from the blueprint stages with intentional details, durability, high-fashion style and chic liveable luxe materials that support this busy family's active and minimalistic lifestyle. | Photography Joshua Caldwell
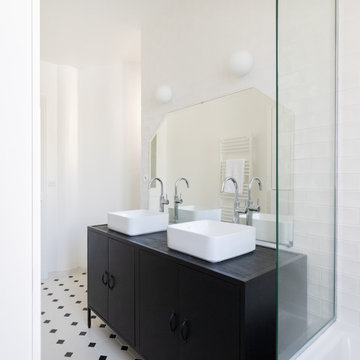
Rénovée du sol au plafond, cette salle de bain s’est offert un nouveau look moderne avec une touche vintage !
Mid-sized modern kids bathroom in Paris with black cabinets, an undermount tub, a shower/bathtub combo, white tile, white walls, a vessel sink, black benchtops, a double vanity and a freestanding vanity.
Mid-sized modern kids bathroom in Paris with black cabinets, an undermount tub, a shower/bathtub combo, white tile, white walls, a vessel sink, black benchtops, a double vanity and a freestanding vanity.
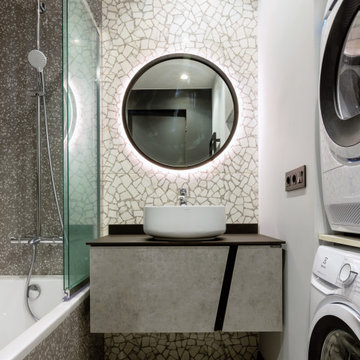
Photo of a mid-sized contemporary master bathroom in Moscow with flat-panel cabinets, grey cabinets, an undermount tub, a shower/bathtub combo, a wall-mount toilet, gray tile, ceramic tile, black walls, porcelain floors, a drop-in sink, engineered quartz benchtops, grey floor, a shower curtain, black benchtops, a laundry, a single vanity and a floating vanity.
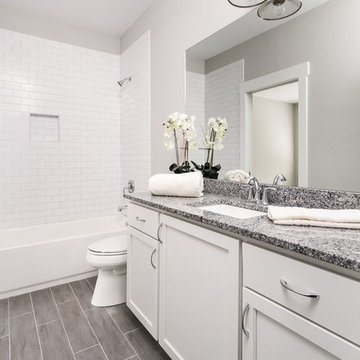
Interior View.
Home designed by Hollman Cortes
ATLCAD Architectural Services.
Mid-sized traditional 3/4 bathroom in Atlanta with raised-panel cabinets, white cabinets, an undermount tub, an open shower, white tile, subway tile, white walls, limestone floors, an undermount sink, marble benchtops, grey floor, an open shower and black benchtops.
Mid-sized traditional 3/4 bathroom in Atlanta with raised-panel cabinets, white cabinets, an undermount tub, an open shower, white tile, subway tile, white walls, limestone floors, an undermount sink, marble benchtops, grey floor, an open shower and black benchtops.
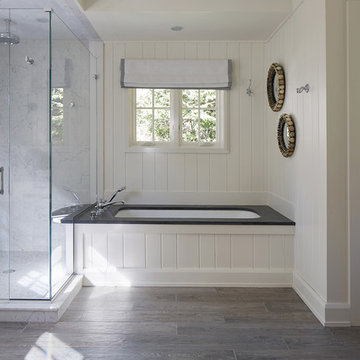
Country bathroom in Other with an undermount tub, a corner shower, white tile, white walls, grey floor and black benchtops.
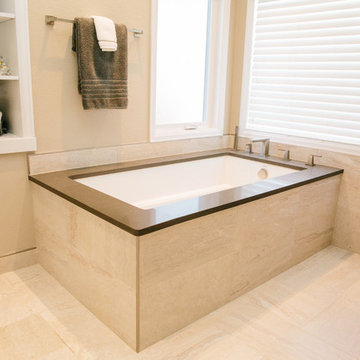
wrapping the tub surround in tile that matches the floor, and using the quartz material for the tub deck provides easy maintenance and a clean/spa look
Bathroom Design Ideas with an Undermount Tub and Black Benchtops
1