Bathroom Design Ideas with Black Benchtops and Brick Walls
Refine by:
Budget
Sort by:Popular Today
1 - 20 of 34 photos
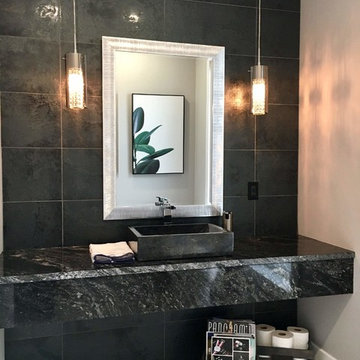
Inspiration for a mid-sized modern bathroom in Montreal with a one-piece toilet, gray tile, porcelain tile, porcelain floors, granite benchtops, grey floor, an enclosed toilet, a single vanity, a freestanding vanity, black cabinets, grey walls, a console sink, black benchtops and brick walls.

White subway tile bathroom
This is an example of a mid-sized midcentury 3/4 bathroom in Tampa with flat-panel cabinets, black cabinets, an open shower, a one-piece toilet, white tile, subway tile, white walls, porcelain floors, a drop-in sink, granite benchtops, white floor, an open shower, black benchtops, a single vanity, a floating vanity and brick walls.
This is an example of a mid-sized midcentury 3/4 bathroom in Tampa with flat-panel cabinets, black cabinets, an open shower, a one-piece toilet, white tile, subway tile, white walls, porcelain floors, a drop-in sink, granite benchtops, white floor, an open shower, black benchtops, a single vanity, a floating vanity and brick walls.
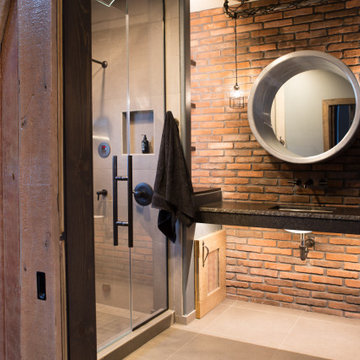
In this Cedar Rapids residence, sophistication meets bold design, seamlessly integrating dynamic accents and a vibrant palette. Every detail is meticulously planned, resulting in a captivating space that serves as a modern haven for the entire family.
The upper level is a versatile haven for relaxation, work, and rest. In the thoughtfully designed bathroom, an earthy brick accent wall adds warmth, complemented by a striking round mirror. The spacious countertop and separate shower area enhance functionality, creating a refined and inviting sanctuary.
---
Project by Wiles Design Group. Their Cedar Rapids-based design studio serves the entire Midwest, including Iowa City, Dubuque, Davenport, and Waterloo, as well as North Missouri and St. Louis.
For more about Wiles Design Group, see here: https://wilesdesigngroup.com/
To learn more about this project, see here: https://wilesdesigngroup.com/cedar-rapids-dramatic-family-home-design

Design ideas for a mid-sized country master bathroom in Hampshire with furniture-like cabinets, a freestanding tub, an alcove shower, a wall-mount toilet, gray tile, marble, pink walls, dark hardwood floors, a console sink, marble benchtops, black floor, a hinged shower door, black benchtops, an enclosed toilet, a single vanity, a freestanding vanity, exposed beam and brick walls.

double sink in Master Bath
Design ideas for a large industrial master wet room bathroom in Kansas City with flat-panel cabinets, grey cabinets, gray tile, porcelain tile, grey walls, concrete floors, a vessel sink, granite benchtops, grey floor, an open shower, black benchtops, a double vanity, a built-in vanity, exposed beam and brick walls.
Design ideas for a large industrial master wet room bathroom in Kansas City with flat-panel cabinets, grey cabinets, gray tile, porcelain tile, grey walls, concrete floors, a vessel sink, granite benchtops, grey floor, an open shower, black benchtops, a double vanity, a built-in vanity, exposed beam and brick walls.
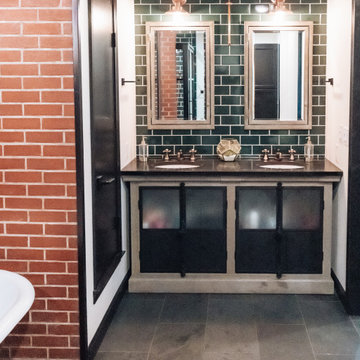
An industrial design master bathroom a brick wall, subway tile, two sinks, gray floor tiles, black trim, and a freestanding tub.
Industrial bathroom in Other with a freestanding tub, ceramic floors, an undermount sink, grey floor, black benchtops, a double vanity, a freestanding vanity, brick walls, green tile and subway tile.
Industrial bathroom in Other with a freestanding tub, ceramic floors, an undermount sink, grey floor, black benchtops, a double vanity, a freestanding vanity, brick walls, green tile and subway tile.
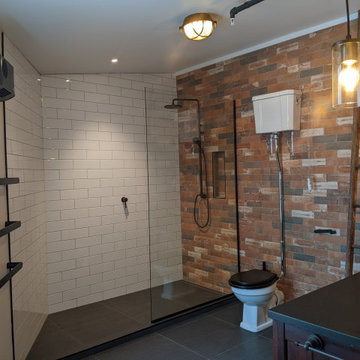
Industrial lighting. Open shower. Heated towel ladder and a ladder make this room a honest tribute to the old factory that used to be here.
This is an example of a mid-sized industrial master bathroom in Wellington with shaker cabinets, brown cabinets, an open shower, a two-piece toilet, brown tile, ceramic tile, white walls, ceramic floors, a vessel sink, wood benchtops, grey floor, an open shower, black benchtops, a niche, a single vanity, a built-in vanity and brick walls.
This is an example of a mid-sized industrial master bathroom in Wellington with shaker cabinets, brown cabinets, an open shower, a two-piece toilet, brown tile, ceramic tile, white walls, ceramic floors, a vessel sink, wood benchtops, grey floor, an open shower, black benchtops, a niche, a single vanity, a built-in vanity and brick walls.
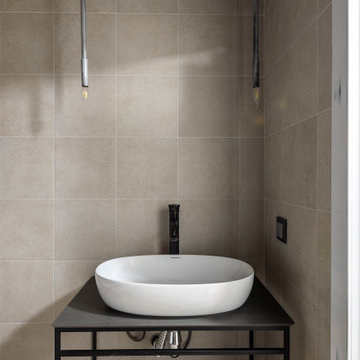
Photo of a mid-sized industrial master bathroom in Moscow with black cabinets, a claw-foot tub, beige tile, ceramic tile, beige walls, porcelain floors, a drop-in sink, wood benchtops, beige floor, black benchtops, a single vanity, a freestanding vanity and brick walls.
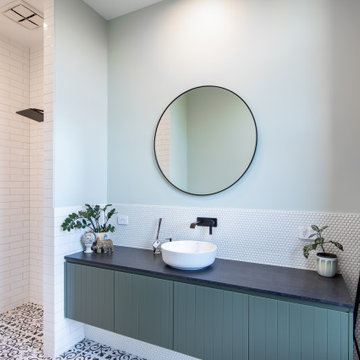
Photo of a mid-sized modern 3/4 bathroom in Adelaide with flat-panel cabinets, turquoise cabinets, an alcove shower, white tile, mosaic tile, blue walls, a vessel sink, an open shower, black benchtops, a single vanity, a floating vanity and brick walls.
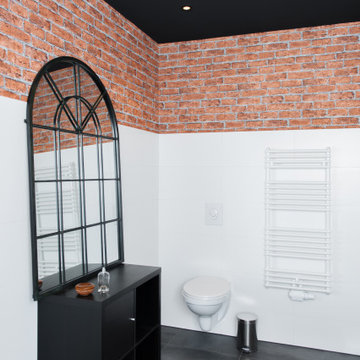
This is an example of a mid-sized industrial master bathroom in Berlin with flat-panel cabinets, black cabinets, white walls, porcelain floors, a wall-mount sink, wood benchtops, black floor, black benchtops, a single vanity and brick walls.
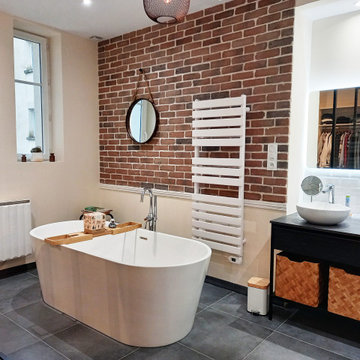
Large contemporary master bathroom in Lyon with beaded inset cabinets, beige cabinets, a drop-in tub, a curbless shower, a wall-mount toilet, white tile, subway tile, beige walls, light hardwood floors, laminate benchtops, black floor, black benchtops, a double vanity, a freestanding vanity and brick walls.
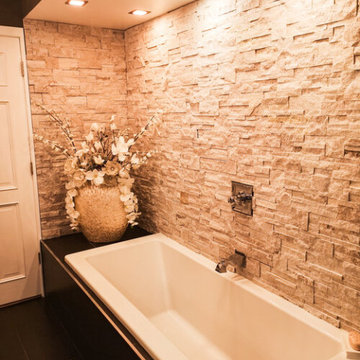
Unfortunately, I lost the before pictures. However, this bathroom was once very outdated. We tore down the bathtub and closet, and took out the counter and lights that were previously in this space.
I created a luxury bathroom, with a 6' tub, I had my carpenter build a bulkhead over the tub adding potlights on a dimmable switch, therefore you can either have it bright for reading, or darken it for a romantic and calming bath.
I chose a black matte italian tile for the floors and tub, and a stone wall behind the tub as we weren't adding a shower.
The granite I chose carried the Whites and Black of the accents in the room.
I finished this space with crystal vanity lights to add that subtle touch of sparkle.
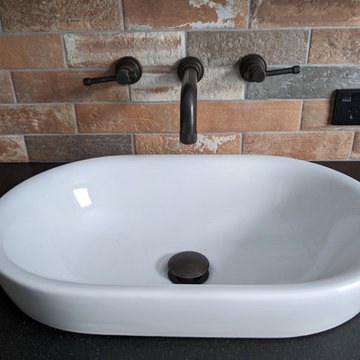
Antique copper tapware through the brick facade
This is an example of a mid-sized industrial bathroom in Wellington with brown cabinets, a claw-foot tub, an open shower, brown tile, porcelain floors, a vessel sink, granite benchtops, grey floor, an open shower, black benchtops, a single vanity, a built-in vanity and brick walls.
This is an example of a mid-sized industrial bathroom in Wellington with brown cabinets, a claw-foot tub, an open shower, brown tile, porcelain floors, a vessel sink, granite benchtops, grey floor, an open shower, black benchtops, a single vanity, a built-in vanity and brick walls.
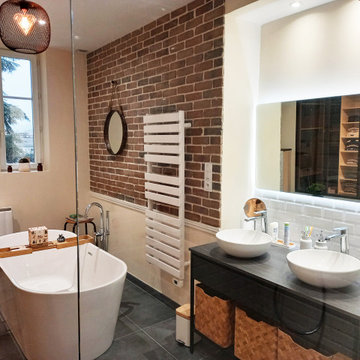
Large contemporary master bathroom in Lyon with beaded inset cabinets, beige cabinets, a drop-in tub, a curbless shower, a wall-mount toilet, white tile, subway tile, beige walls, light hardwood floors, laminate benchtops, black floor, black benchtops, a double vanity, a freestanding vanity and brick walls.
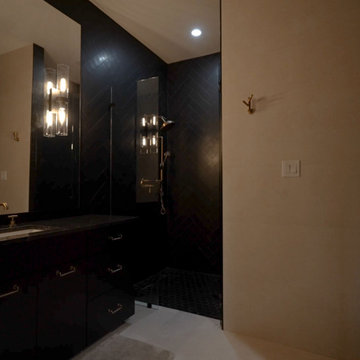
Master baths are the holy grail of bathrooms. Connected to the master bedroom or master suite, master baths are where you go all-out in designing your bathroom. It’s for you, the master of the home, after all. Common master bathroom features include double vanities, stand-alone bathtubs and showers, and occasionally even toilet areas separated by a door. These options are great if you need the additional space for two people getting ready in the morning. Speaking of space, master baths are typically large and spacious, adding to the luxurious feel.
The primary bathroom is distinguished by its proximity to and sole use by the primary bedroom. Some primary bedrooms will feature two complete bathrooms, one for each of the two primary bedroom residents.
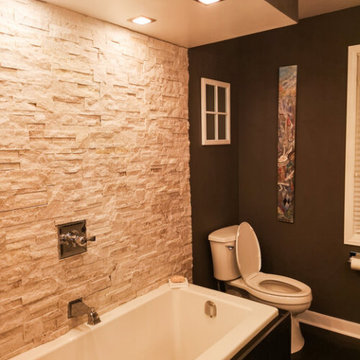
Unfortunately, I lost the before pictures. However, this bathroom was once very outdated. We tore down the bathtub and closet, and took out the counter and lights that were previously in this space.
I created a luxury bathroom, with a 6' tub, I had my carpenter build a bulkhead over the tub adding potlights on a dimmable switch, therefore you can either have it bright for reading, or darken it for a romantic and calming bath.
I chose a black matte italian tile for the floors and tub, and a stone wall behind the tub as we weren't adding a shower.
The granite I chose carried the Whites and Black of the accents in the room.
I finished this space with crystal vanity lights to add that subtle touch of sparkle.
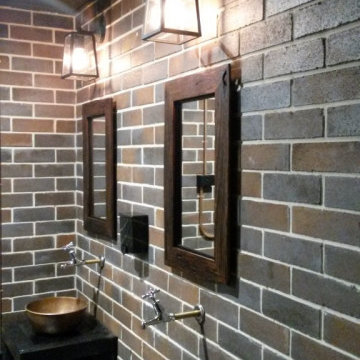
Design ideas for a mid-sized modern bathroom in Brisbane with dark wood cabinets, brown tile, brown walls, ceramic floors, a vessel sink, wood benchtops, grey floor, black benchtops, a double vanity, a freestanding vanity and brick walls.
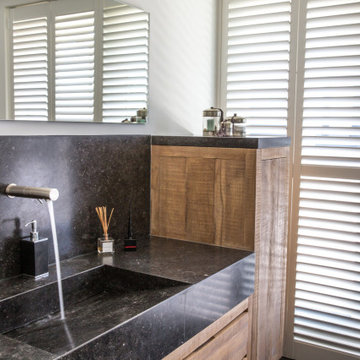
Large contemporary master bathroom in Other with a one-piece toilet, beige tile, ceramic floors, a sliding shower screen, black benchtops, a double vanity and brick walls.
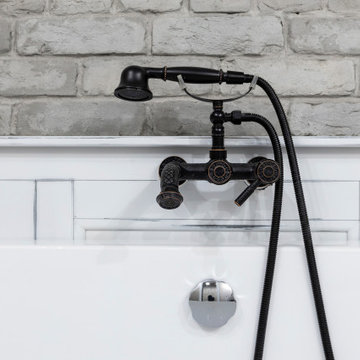
Inspiration for a mid-sized industrial master bathroom in Moscow with black cabinets, a claw-foot tub, beige tile, ceramic tile, beige walls, porcelain floors, a drop-in sink, wood benchtops, beige floor, black benchtops, a single vanity, a freestanding vanity and brick walls.
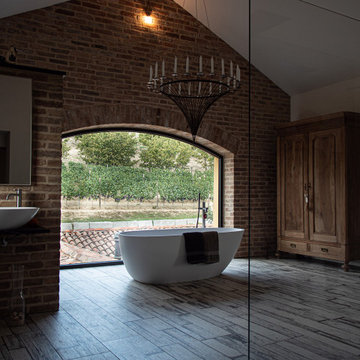
Inspiration for an expansive country master bathroom in Other with raised-panel cabinets, brown cabinets, a curbless shower, brown tile, terra-cotta tile, brown walls, porcelain floors, a vessel sink, limestone benchtops, white floor, an open shower, black benchtops, a single vanity, a freestanding vanity and brick walls.
Bathroom Design Ideas with Black Benchtops and Brick Walls
1