Bathroom Design Ideas with Marble and Black Benchtops
Refine by:
Budget
Sort by:Popular Today
1 - 20 of 884 photos
Item 1 of 3

Behind the rolling hills of Arthurs Seat sits “The Farm”, a coastal getaway and future permanent residence for our clients. The modest three bedroom brick home will be renovated and a substantial extension added. The footprint of the extension re-aligns to face the beautiful landscape of the western valley and dam. The new living and dining rooms open onto an entertaining terrace.
The distinct roof form of valleys and ridges relate in level to the existing roof for continuation of scale. The new roof cantilevers beyond the extension walls creating emphasis and direction towards the natural views.

Design ideas for a mid-sized transitional master bathroom in Barcelona with flat-panel cabinets, black cabinets, an open shower, a wall-mount toilet, black and white tile, marble, white walls, a wall-mount sink, marble benchtops, white floor, an open shower, black benchtops, a single vanity and a floating vanity.

Inspiration for a large transitional master bathroom in San Francisco with recessed-panel cabinets, white cabinets, a freestanding tub, an open shower, a two-piece toilet, gray tile, marble, grey walls, porcelain floors, an undermount sink, granite benchtops, grey floor, a hinged shower door, black benchtops, a niche, a double vanity and a built-in vanity.
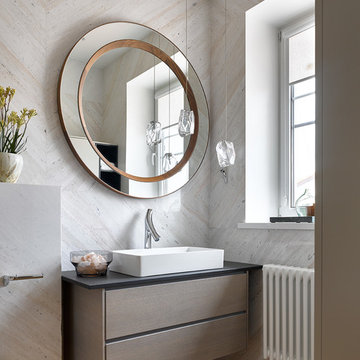
Сергей Ананьев
Mid-sized contemporary bathroom in Moscow with flat-panel cabinets, gray tile, marble, quartzite benchtops, black benchtops, a vessel sink, brown floor, brown cabinets and medium hardwood floors.
Mid-sized contemporary bathroom in Moscow with flat-panel cabinets, gray tile, marble, quartzite benchtops, black benchtops, a vessel sink, brown floor, brown cabinets and medium hardwood floors.
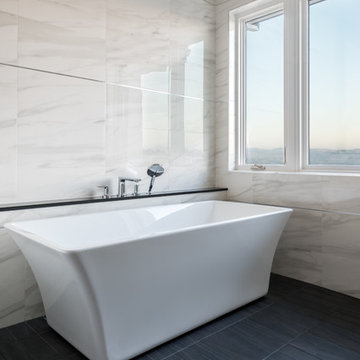
Large modern master bathroom in San Francisco with flat-panel cabinets, white cabinets, a freestanding tub, an open shower, gray tile, marble, grey walls, a vessel sink, engineered quartz benchtops, black floor, an open shower and black benchtops.

Photo of a mid-sized eclectic bathroom in St Louis with recessed-panel cabinets, blue cabinets, a claw-foot tub, multi-coloured tile, marble, mosaic tile floors, marble benchtops, multi-coloured floor, black benchtops, a single vanity, a built-in vanity and wallpaper.
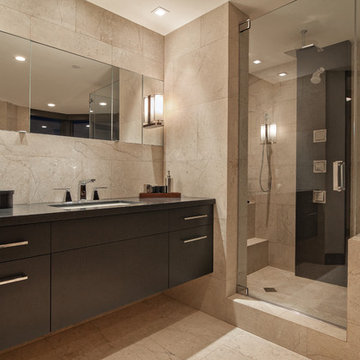
Photo Credit: Ron Rosenzweig
Expansive modern master bathroom in Miami with flat-panel cabinets, an alcove shower, black cabinets, a corner tub, beige tile, marble, beige walls, marble floors, an undermount sink, limestone benchtops, beige floor, a hinged shower door and black benchtops.
Expansive modern master bathroom in Miami with flat-panel cabinets, an alcove shower, black cabinets, a corner tub, beige tile, marble, beige walls, marble floors, an undermount sink, limestone benchtops, beige floor, a hinged shower door and black benchtops.
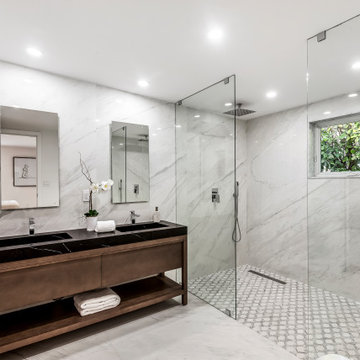
Photo of a large contemporary master bathroom in Miami with dark wood cabinets, a double shower, a one-piece toilet, white tile, marble, white walls, marble floors, marble benchtops, white floor, an open shower, black benchtops, a double vanity and a freestanding vanity.
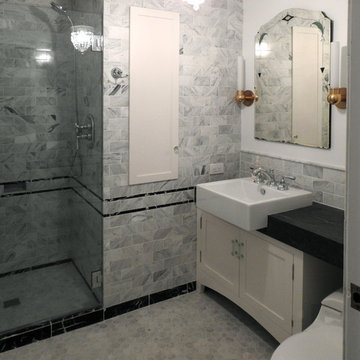
Reconfigure an dark and cramped original kitchen, laundry porch and bathroom to accommodate a more generous kitchen and bathroom. The laundry room was moved to another space closer to the bedrooms. The bathroom had to be accessible from both the adjacent bedroom and the hallway. The Client wanted to keep the feeling of the original house's style plus reuse her vintage stove and create a space she would love to cook in with great light and modern conveniences.
PD Cabinets

Primary Bathroom (Interior Design by Studio D)
Design ideas for a mid-sized contemporary bathroom in Denver with a one-piece toilet, brown tile, marble, multi-coloured walls, marble floors, an integrated sink, marble benchtops, multi-coloured floor, black benchtops and wood walls.
Design ideas for a mid-sized contemporary bathroom in Denver with a one-piece toilet, brown tile, marble, multi-coloured walls, marble floors, an integrated sink, marble benchtops, multi-coloured floor, black benchtops and wood walls.

Design ideas for a large traditional master bathroom in Seattle with beaded inset cabinets, medium wood cabinets, an alcove tub, a double shower, black and white tile, marble, grey walls, travertine floors, an undermount sink, marble benchtops, black benchtops, a shower seat, a double vanity and a built-in vanity.
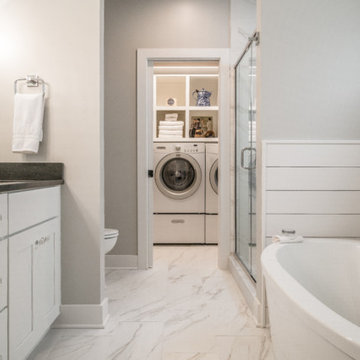
Country master bathroom in Louisville with recessed-panel cabinets, white cabinets, a freestanding tub, an alcove shower, white tile, marble, grey walls, marble floors, quartzite benchtops, white floor, a hinged shower door, black benchtops, a laundry, a double vanity, a built-in vanity and planked wall panelling.
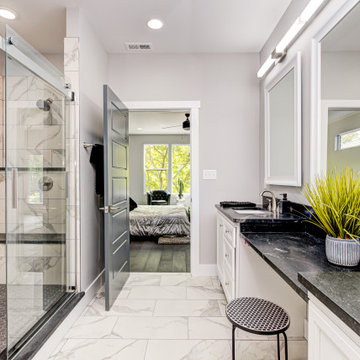
Large transitional master bathroom in Indianapolis with open cabinets, white cabinets, an alcove shower, a one-piece toilet, black and white tile, marble, grey walls, marble floors, a drop-in sink, solid surface benchtops, white floor, a sliding shower screen, black benchtops, a double vanity and a freestanding vanity.
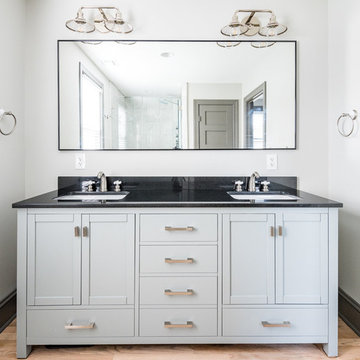
Mid-sized traditional 3/4 bathroom in Wilmington with shaker cabinets, grey cabinets, an alcove shower, gray tile, marble, solid surface benchtops, a hinged shower door, black benchtops, white walls, light hardwood floors, an undermount sink and brown floor.
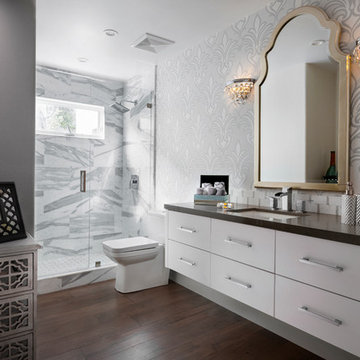
This powder room is also a full bath, with plenty of room to add design details. Our homeowner loves the clean lines and large scale transitional wallpaper. the intricate design on the chest adds interest and contrast to the simple, flat drawer fronts of the built-in. We love the arch topped mirror and sconces with crystal details!
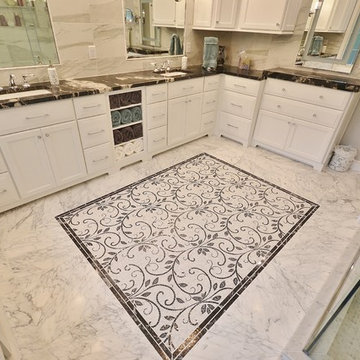
These clients were in desperate need of a new master bedroom and bath. We redesigned the space into a beautiful, luxurious Master Suite. The original bedroom and bath were gutted and the footprint was expanded into an adjoining office space. The new larger space was redesigned into a bedroom, walk in closet, and spacious new bath and toilet room. The master bedroom was tricked out with custom trim work and lighting. The new closet was filled with organized storage by Diplomat Closets ( West Chester PA ). Lighted clothes rods provide great accent and task lighting. New vinyl flooring ( a great durable alternative to wood ) was installed throughout the bedroom and closet as well. The spa like bathroom is exceptional from the ground up. The tile work from true marble floors with mosaic center piece to the clean large format linear set shower and wall tiles is gorgeous. Being a first floor bath we chose a large new frosted glass window so we could still have the light but maintain privacy. Fieldstone Cabinetry was designed with furniture toe kicks lit with LED lighting on a motion sensor. What else can I say? The pictures speak for themselves. This Master Suite is phenomenal with attention paid to every detail. Luxury Master Bath Retreat!

Linoleum flooring will be very removed. The entire bathroom is being renovated cast-iron clawfoot tub will be removed cast iron register is also being removed for space. All fixtures, sink, tub, vanity, toilet, and window will be replaced with beehive Carrera marble on the floor and Carrera marble subway tile three by fives on the wall
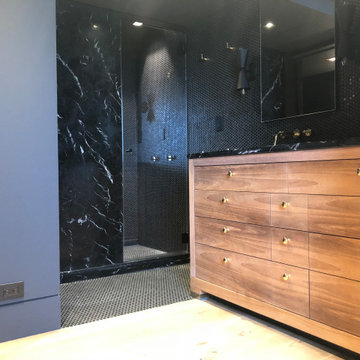
This is an example of a mid-sized contemporary master bathroom in New York with flat-panel cabinets, medium wood cabinets, an alcove shower, a two-piece toilet, black tile, marble, black walls, mosaic tile floors, an undermount sink, marble benchtops, black floor, an open shower and black benchtops.
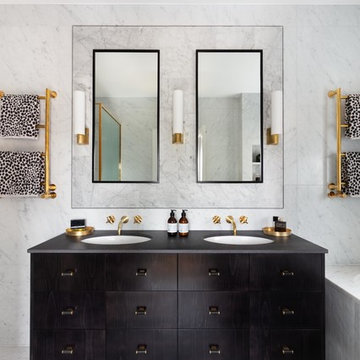
Contemporary bathroom.
Photo by Nathalie Priem
Photo of a contemporary master bathroom in London with flat-panel cabinets, black cabinets, a drop-in tub, an open shower, a one-piece toilet, white tile, marble, marble floors, an undermount sink, engineered quartz benchtops, an open shower and black benchtops.
Photo of a contemporary master bathroom in London with flat-panel cabinets, black cabinets, a drop-in tub, an open shower, a one-piece toilet, white tile, marble, marble floors, an undermount sink, engineered quartz benchtops, an open shower and black benchtops.
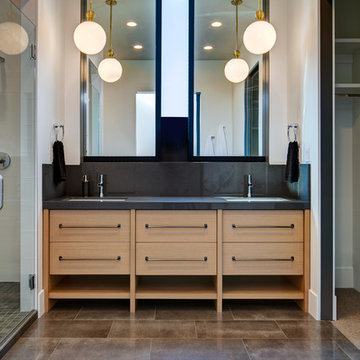
This is an example of a large country 3/4 bathroom in Salt Lake City with flat-panel cabinets, white cabinets, a freestanding tub, a corner shower, a one-piece toilet, multi-coloured tile, marble, white walls, slate floors, a vessel sink, engineered quartz benchtops, grey floor and black benchtops.
Bathroom Design Ideas with Marble and Black Benchtops
1