Bathroom Design Ideas with Multi-Coloured Floor and Black Benchtops
Refine by:
Budget
Sort by:Popular Today
1 - 20 of 1,016 photos
Item 1 of 3

Design ideas for a large transitional master bathroom in Salt Lake City with beaded inset cabinets, light wood cabinets, a freestanding tub, a double shower, a one-piece toilet, white tile, white walls, marble floors, a drop-in sink, granite benchtops, multi-coloured floor, a hinged shower door, black benchtops, a shower seat, a double vanity and a built-in vanity.
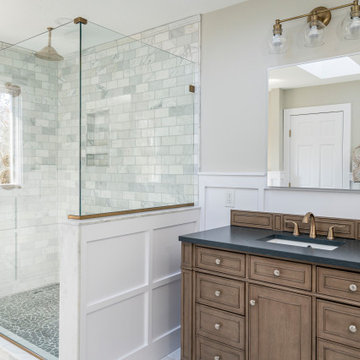
This is an example of a transitional 3/4 bathroom in Other with recessed-panel cabinets, medium wood cabinets, an alcove shower, multi-coloured tile, subway tile, beige walls, an undermount sink, multi-coloured floor, a hinged shower door, black benchtops, a single vanity, a built-in vanity and decorative wall panelling.
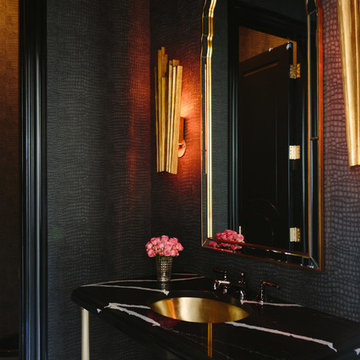
Photo Credit:
Aimée Mazzenga
This is an example of a mid-sized transitional bathroom in Chicago with black cabinets, a two-piece toilet, black walls, porcelain floors, an undermount sink, tile benchtops, multi-coloured floor and black benchtops.
This is an example of a mid-sized transitional bathroom in Chicago with black cabinets, a two-piece toilet, black walls, porcelain floors, an undermount sink, tile benchtops, multi-coloured floor and black benchtops.
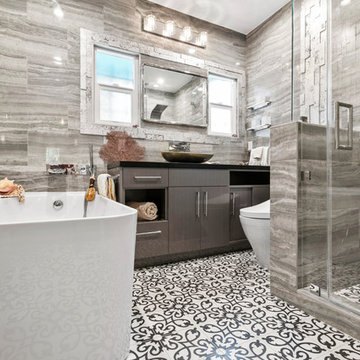
The master bathroom features a custom flat panel vanity with Caesarstone countertop, onyx look porcelain wall tiles, patterned cement floor tiles and a metallic look accent tile around the mirror, over the toilet and on the shampoo niche.
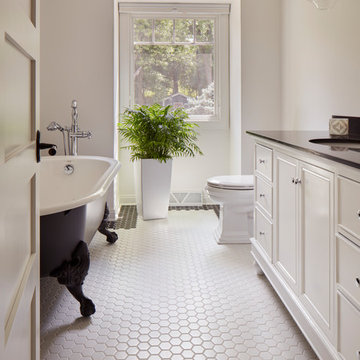
Photo Credit - David Bader
Photo of a beach style master bathroom in Milwaukee with recessed-panel cabinets, white cabinets, a claw-foot tub, white walls, an undermount sink, multi-coloured floor and black benchtops.
Photo of a beach style master bathroom in Milwaukee with recessed-panel cabinets, white cabinets, a claw-foot tub, white walls, an undermount sink, multi-coloured floor and black benchtops.
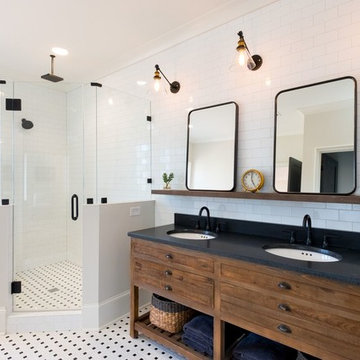
This is an example of a transitional master bathroom in Charlotte with dark wood cabinets, a freestanding tub, a corner shower, white tile, subway tile, white walls, mosaic tile floors, an undermount sink, multi-coloured floor, a hinged shower door, black benchtops and flat-panel cabinets.
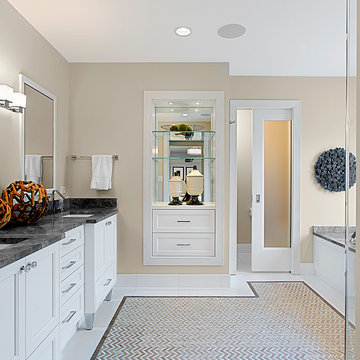
Master bathroom with dual vanity has lovely built-in display/storage cabinet. Sliding pocket door partitions the toilet room. Norman Sizemore-Photographer
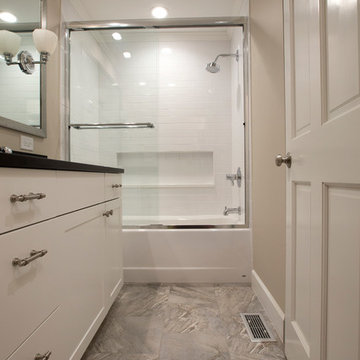
Marilyn Peryer Style House Copyright 2014
Inspiration for a small transitional kids bathroom in Raleigh with an undermount sink, recessed-panel cabinets, white cabinets, engineered quartz benchtops, an alcove tub, a two-piece toilet, white tile, ceramic tile, beige walls, porcelain floors, a shower/bathtub combo, multi-coloured floor, a sliding shower screen and black benchtops.
Inspiration for a small transitional kids bathroom in Raleigh with an undermount sink, recessed-panel cabinets, white cabinets, engineered quartz benchtops, an alcove tub, a two-piece toilet, white tile, ceramic tile, beige walls, porcelain floors, a shower/bathtub combo, multi-coloured floor, a sliding shower screen and black benchtops.

This is an example of a small country 3/4 bathroom in Dallas with raised-panel cabinets, white cabinets, a drop-in tub, a shower/bathtub combo, a one-piece toilet, white tile, subway tile, white walls, ceramic floors, an undermount sink, engineered quartz benchtops, multi-coloured floor, a shower curtain, black benchtops, a single vanity and a built-in vanity.

Design ideas for a small contemporary 3/4 bathroom in Austin with white tile, subway tile, white walls, cement tiles, a vessel sink, onyx benchtops, multi-coloured floor, black benchtops, a single vanity and a floating vanity.

Victorian Style Bathroom in Horsham, West Sussex
In the peaceful village of Warnham, West Sussex, bathroom designer George Harvey has created a fantastic Victorian style bathroom space, playing homage to this characterful house.
Making the most of present-day, Victorian Style bathroom furnishings was the brief for this project, with this client opting to maintain the theme of the house throughout this bathroom space. The design of this project is minimal with white and black used throughout to build on this theme, with present day technologies and innovation used to give the client a well-functioning bathroom space.
To create this space designer George has used bathroom suppliers Burlington and Crosswater, with traditional options from each utilised to bring the classic black and white contrast desired by the client. In an additional modern twist, a HiB illuminating mirror has been included – incorporating a present-day innovation into this timeless bathroom space.
Bathroom Accessories
One of the key design elements of this project is the contrast between black and white and balancing this delicately throughout the bathroom space. With the client not opting for any bathroom furniture space, George has done well to incorporate traditional Victorian accessories across the room. Repositioned and refitted by our installation team, this client has re-used their own bath for this space as it not only suits this space to a tee but fits perfectly as a focal centrepiece to this bathroom.
A generously sized Crosswater Clear6 shower enclosure has been fitted in the corner of this bathroom, with a sliding door mechanism used for access and Crosswater’s Matt Black frame option utilised in a contemporary Victorian twist. Distinctive Burlington ceramics have been used in the form of pedestal sink and close coupled W/C, bringing a traditional element to these essential bathroom pieces.
Bathroom Features
Traditional Burlington Brassware features everywhere in this bathroom, either in the form of the Walnut finished Kensington range or Chrome and Black Trent brassware. Walnut pillar taps, bath filler and handset bring warmth to the space with Chrome and Black shower valve and handset contributing to the Victorian feel of this space. Above the basin area sits a modern HiB Solstice mirror with integrated demisting technology, ambient lighting and customisable illumination. This HiB mirror also nicely balances a modern inclusion with the traditional space through the selection of a Matt Black finish.
Along with the bathroom fitting, plumbing and electrics, our installation team also undertook a full tiling of this bathroom space. Gloss White wall tiles have been used as a base for Victorian features while the floor makes decorative use of Black and White Petal patterned tiling with an in keeping black border tile. As part of the installation our team have also concealed all pipework for a minimal feel.
Our Bathroom Design & Installation Service
With any bathroom redesign several trades are needed to ensure a great finish across every element of your space. Our installation team has undertaken a full bathroom fitting, electrics, plumbing and tiling work across this project with our project management team organising the entire works. Not only is this bathroom a great installation, designer George has created a fantastic space that is tailored and well-suited to this Victorian Warnham home.
If this project has inspired your next bathroom project, then speak to one of our experienced designers about it.
Call a showroom or use our online appointment form to book your free design & quote.

Inspiration for a contemporary master bathroom in Austin with flat-panel cabinets, medium wood cabinets, a freestanding tub, a double shower, gray tile, multi-coloured tile, white tile, terrazzo floors, a drop-in sink, engineered quartz benchtops, multi-coloured floor, an open shower, black benchtops, a single vanity and a floating vanity.

Inspiration for a contemporary 3/4 bathroom in Sydney with louvered cabinets, black cabinets, a freestanding tub, an open shower, green tile, matchstick tile, white walls, ceramic floors, a pedestal sink, solid surface benchtops, multi-coloured floor, an open shower, black benchtops, a double vanity and a floating vanity.
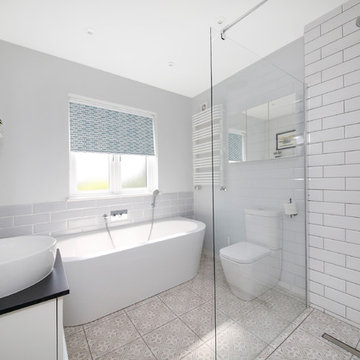
Home Exposure
Mid-sized contemporary kids bathroom in London with flat-panel cabinets, white cabinets, a freestanding tub, an open shower, a two-piece toilet, white tile, subway tile, grey walls, porcelain floors, a vessel sink, engineered quartz benchtops, multi-coloured floor, an open shower and black benchtops.
Mid-sized contemporary kids bathroom in London with flat-panel cabinets, white cabinets, a freestanding tub, an open shower, a two-piece toilet, white tile, subway tile, grey walls, porcelain floors, a vessel sink, engineered quartz benchtops, multi-coloured floor, an open shower and black benchtops.
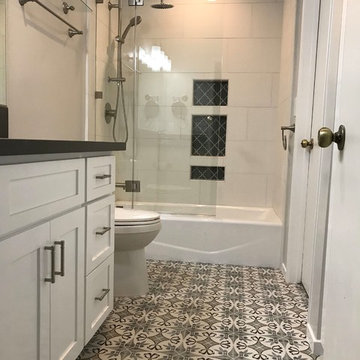
Complete bathroom remodel, new cast iron tub and custom vanity.
Design ideas for a mid-sized traditional master bathroom in Los Angeles with recessed-panel cabinets, white cabinets, a drop-in tub, a shower/bathtub combo, a one-piece toilet, white tile, porcelain tile, white walls, ceramic floors, an undermount sink, quartzite benchtops, a hinged shower door, multi-coloured floor, black benchtops, a niche, a single vanity and a built-in vanity.
Design ideas for a mid-sized traditional master bathroom in Los Angeles with recessed-panel cabinets, white cabinets, a drop-in tub, a shower/bathtub combo, a one-piece toilet, white tile, porcelain tile, white walls, ceramic floors, an undermount sink, quartzite benchtops, a hinged shower door, multi-coloured floor, black benchtops, a niche, a single vanity and a built-in vanity.
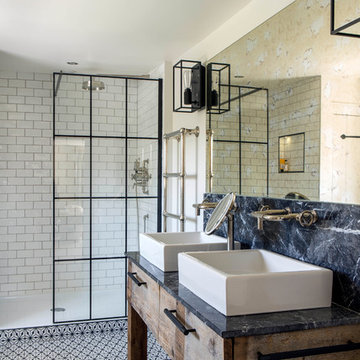
Lucy Walters Photography
This is an example of a mid-sized contemporary bathroom in Oxfordshire with flat-panel cabinets, light wood cabinets, an open shower, white walls, a vessel sink, marble benchtops, multi-coloured floor, an open shower and black benchtops.
This is an example of a mid-sized contemporary bathroom in Oxfordshire with flat-panel cabinets, light wood cabinets, an open shower, white walls, a vessel sink, marble benchtops, multi-coloured floor, an open shower and black benchtops.

Combining an everyday hallway bathroom with the main guest bath/powder room is not an easy task. The hallway bath needs to have a lot of utility with durable materials and functional storage. It also wants to be a bit “dressy” to make house guests feel special. This bathroom needed to do both.
We first addressed its utility with bathroom necessities including the tub/shower. The recessed medicine cabinet in combination with an elongated vanity tackles all the storage needs including a concealed waste bin. Thoughtfully placed towel hooks are mostly out of sight behind the door while the half-wall hides the paper holder and a niche for other toilet necessities.
It’s the materials that elevate this bathroom to powder room status. The tri-color marble penny tile sets the scene for the color palette. Carved black marble wall tile adds the necessary drama flowing along two walls. The remaining two walls of tile keep the room durable while softening the effects of the black walls and vanity.
Rounded elements such as the light fixtures and the apron sink punctuate and carry the theme of the floor tile throughout the bathroom. Polished chrome fixtures along with the beefy frameless glass shower enclosure add just enough sparkle and contrast.
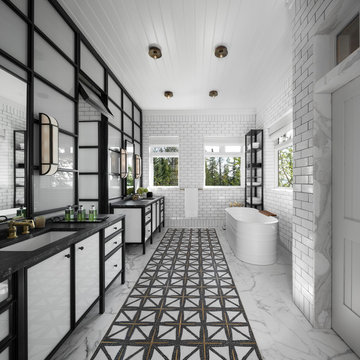
The original master bath suite in this rustic lake house possessed high ceilings with multiple rooms and all surfaces covered in Knotty Pine. Although there were multiple windows in this space, the wood walls, floor and ceiling tended to absorb natural light and force the illumination to come from incandescent Amber fixtures. Our approach was to start with a blank slate by removing all existing partitions and doors. A metal and milk glass wall with a functioning transom and integrated door, was designed and fabricated to divide the space and provide privacy, while allowing light to transfer from the shower, water-closet, bath and dressing room. The welded steel frames his and hers vanities have inlaid white glass panels with integrated steel framed mirrors above.
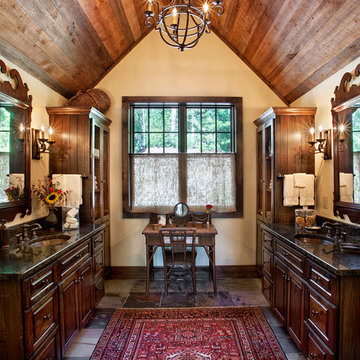
This is an example of a country master bathroom in Other with dark wood cabinets, white walls, ceramic floors, an undermount sink, granite benchtops, raised-panel cabinets, multi-coloured floor and black benchtops.

This house gave us the opportunity to create a variety of bathroom spaces and explore colour and style. The bespoke vanity unit offers plenty of storage. The terrazzo-style tiles on the floor have bluey/green/grey hues which guided the colour scheme for the rest of the space. The black taps and shower accessories, make the space feel contemporary. The walls are painted in a dark grey/blue tone which makes the space feel incredibly cosy.
Bathroom Design Ideas with Multi-Coloured Floor and Black Benchtops
1