Bathroom Design Ideas with Recessed-panel Cabinets and Black Benchtops
Refine by:
Budget
Sort by:Popular Today
1 - 20 of 1,433 photos
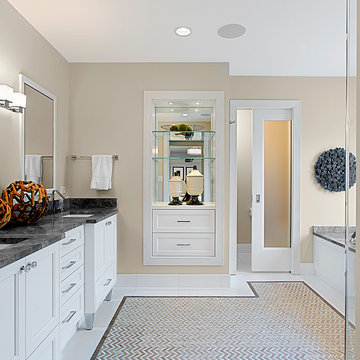
Master bathroom with dual vanity has lovely built-in display/storage cabinet. Sliding pocket door partitions the toilet room. Norman Sizemore-Photographer

Photo of a large country master bathroom in Louisville with recessed-panel cabinets, blue cabinets, grey walls, ceramic floors, a drop-in sink, granite benchtops, white floor, black benchtops, a double vanity and a built-in vanity.

Inspiration for a traditional bathroom in Detroit with recessed-panel cabinets, grey cabinets, white walls, mosaic tile floors, an undermount sink, black benchtops, a single vanity, a freestanding vanity and decorative wall panelling.

This is an example of a master bathroom in Kansas City with recessed-panel cabinets, blue cabinets, white walls, marble floors, a drop-in sink, marble benchtops, multi-coloured floor, black benchtops, a double vanity and a built-in vanity.
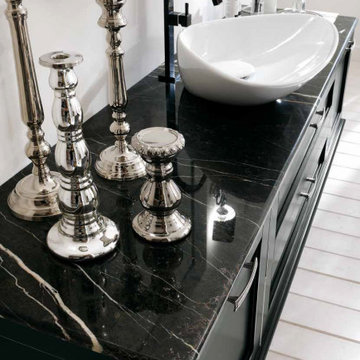
A traditional bathroom from the Academy Collection. Slightly distressed finish, this vanity style comes in many different sizes and colors.
Photo of a large traditional master bathroom in Miami with recessed-panel cabinets, black cabinets, a claw-foot tub, white walls, a vessel sink, marble benchtops, white floor, black benchtops, a single vanity and a freestanding vanity.
Photo of a large traditional master bathroom in Miami with recessed-panel cabinets, black cabinets, a claw-foot tub, white walls, a vessel sink, marble benchtops, white floor, black benchtops, a single vanity and a freestanding vanity.
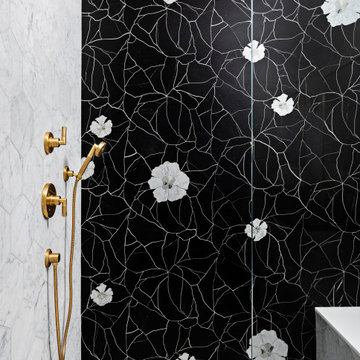
Large contemporary master bathroom in Detroit with an alcove shower, recessed-panel cabinets, white cabinets, a freestanding tub, white walls, marble floors, an undermount sink, engineered quartz benchtops, grey floor, an open shower, black benchtops and a shower seat.
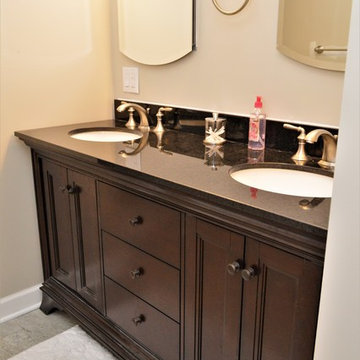
Bailey's Cabinets Bathroom Vanity
Design ideas for a mid-sized traditional master bathroom in Other with recessed-panel cabinets, brown cabinets, an alcove shower, white walls, an undermount sink, granite benchtops, a sliding shower screen and black benchtops.
Design ideas for a mid-sized traditional master bathroom in Other with recessed-panel cabinets, brown cabinets, an alcove shower, white walls, an undermount sink, granite benchtops, a sliding shower screen and black benchtops.
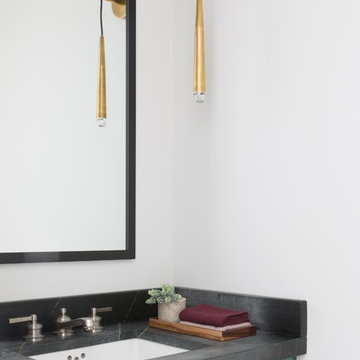
White bathroom with black mirror, brass sconces, silver faucet, peacock blue vanity and soapstone counter. Photo by Suzanna Scott.
Design ideas for a small country bathroom in San Francisco with recessed-panel cabinets, turquoise cabinets, white walls, light hardwood floors, an undermount sink, soapstone benchtops, beige floor and black benchtops.
Design ideas for a small country bathroom in San Francisco with recessed-panel cabinets, turquoise cabinets, white walls, light hardwood floors, an undermount sink, soapstone benchtops, beige floor and black benchtops.
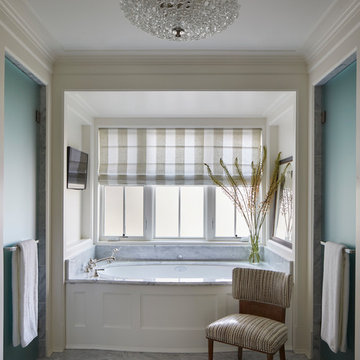
Werner Straube
Design ideas for a mid-sized transitional master bathroom in Chicago with recessed-panel cabinets, dark wood cabinets, an undermount tub, a two-piece toilet, blue walls, marble floors, an undermount sink, marble benchtops, white floor and black benchtops.
Design ideas for a mid-sized transitional master bathroom in Chicago with recessed-panel cabinets, dark wood cabinets, an undermount tub, a two-piece toilet, blue walls, marble floors, an undermount sink, marble benchtops, white floor and black benchtops.
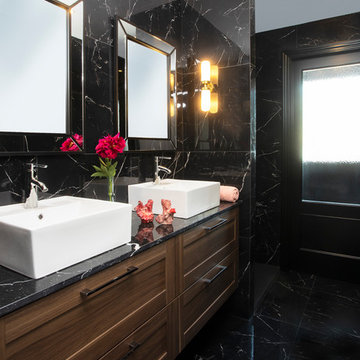
Inspiration for a transitional master bathroom in Other with dark wood cabinets, black tile, a vessel sink, black floor, recessed-panel cabinets, black walls and black benchtops.
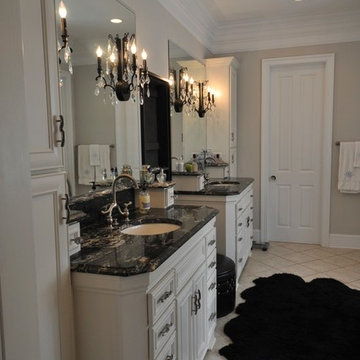
Large traditional master bathroom in Other with recessed-panel cabinets, white cabinets, a freestanding tub, beige walls, porcelain floors, an undermount sink, quartzite benchtops, beige floor and black benchtops.
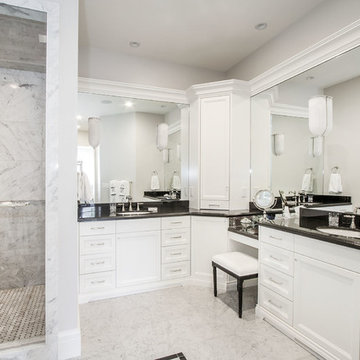
Scot Zimmerman
Large country master bathroom in Salt Lake City with recessed-panel cabinets, white cabinets, tile benchtops, an alcove shower, white walls, marble floors, an undermount sink, a drop-in tub, gray tile, marble, grey floor, a hinged shower door and black benchtops.
Large country master bathroom in Salt Lake City with recessed-panel cabinets, white cabinets, tile benchtops, an alcove shower, white walls, marble floors, an undermount sink, a drop-in tub, gray tile, marble, grey floor, a hinged shower door and black benchtops.

Download our free ebook, Creating the Ideal Kitchen. DOWNLOAD NOW
This unit, located in a 4-flat owned by TKS Owners Jeff and Susan Klimala, was remodeled as their personal pied-à-terre, and doubles as an Airbnb property when they are not using it. Jeff and Susan were drawn to the location of the building, a vibrant Chicago neighborhood, 4 blocks from Wrigley Field, as well as to the vintage charm of the 1890’s building. The entire 2 bed, 2 bath unit was renovated and furnished, including the kitchen, with a specific Parisian vibe in mind.
Although the location and vintage charm were all there, the building was not in ideal shape -- the mechanicals -- from HVAC, to electrical, plumbing, to needed structural updates, peeling plaster, out of level floors, the list was long. Susan and Jeff drew on their expertise to update the issues behind the walls while also preserving much of the original charm that attracted them to the building in the first place -- heart pine floors, vintage mouldings, pocket doors and transoms.
Because this unit was going to be primarily used as an Airbnb, the Klimalas wanted to make it beautiful, maintain the character of the building, while also specifying materials that would last and wouldn’t break the budget. Susan enjoyed the hunt of specifying these items and still coming up with a cohesive creative space that feels a bit French in flavor.
Parisian style décor is all about casual elegance and an eclectic mix of old and new. Susan had fun sourcing some more personal pieces of artwork for the space, creating a dramatic black, white and moody green color scheme for the kitchen and highlighting the living room with pieces to showcase the vintage fireplace and pocket doors.
Photographer: @MargaretRajic
Photo stylist: @Brandidevers
Do you have a new home that has great bones but just doesn’t feel comfortable and you can’t quite figure out why? Contact us here to see how we can help!
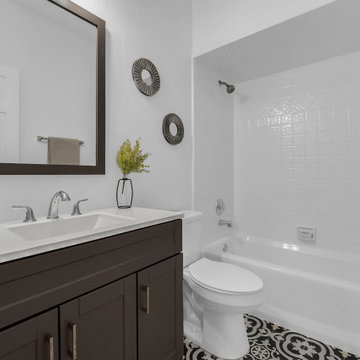
We completely updated this home from the outside to the inside. Every room was touched because the owner wanted to make it very sell-able. Our job was to lighten, brighten and do as many updates as we could on a shoe string budget. We started with the outside and we cleared the lakefront so that the lakefront view was open to the house. We also trimmed the large trees in the front and really opened the house up, before we painted the home and freshen up the landscaping. Inside we painted the house in a white duck color and updated the existing wood trim to a modern white color. We also installed shiplap on the TV wall and white washed the existing Fireplace brick. We installed lighting over the kitchen soffit as well as updated the can lighting. We then updated all 3 bathrooms. We finished it off with custom barn doors in the newly created office as well as the master bedroom. We completed the look with custom furniture!
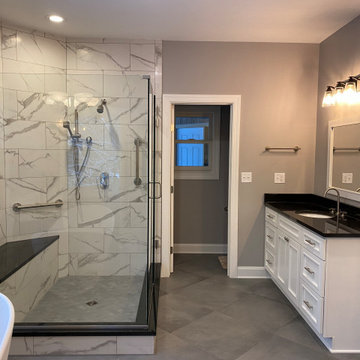
Large modern master bathroom in Cleveland with recessed-panel cabinets, white cabinets, a freestanding tub, a corner shower, a two-piece toilet, white tile, porcelain tile, grey walls, porcelain floors, an undermount sink, granite benchtops, grey floor, a hinged shower door, black benchtops, an enclosed toilet, a double vanity and a built-in vanity.
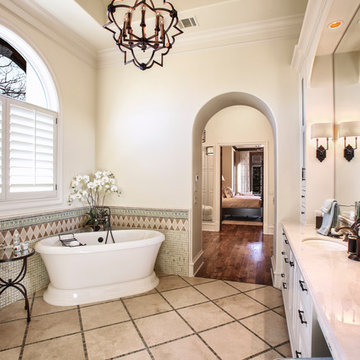
Photography by www.impressia.net
Photo of a large mediterranean master bathroom in Dallas with white cabinets, a freestanding tub, green tile, an undermount sink, recessed-panel cabinets, ceramic tile, travertine floors, marble benchtops, beige floor and black benchtops.
Photo of a large mediterranean master bathroom in Dallas with white cabinets, a freestanding tub, green tile, an undermount sink, recessed-panel cabinets, ceramic tile, travertine floors, marble benchtops, beige floor and black benchtops.
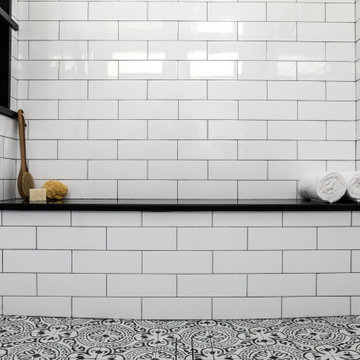
The sophisticated contrast of black and white shines in this Jamestown, RI bathroom remodel. The white subway tile walls are accented with black grout and complimented by the 8x8 black and white patterned floor and niche tiles. The shower and faucet fittings are from Kohler in the Loure and Honesty collections.
Builder: Sea Coast Builders LLC
Tile Installation: Pristine Custom Ceramics
Photography by Erin Little
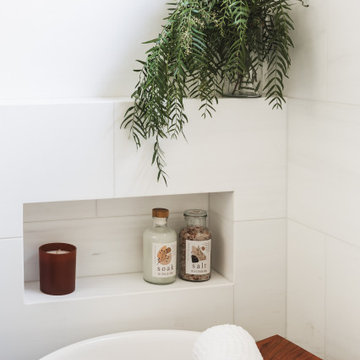
Design ideas for a small transitional master bathroom in Los Angeles with recessed-panel cabinets, medium wood cabinets, a freestanding tub, an open shower, a two-piece toilet, white tile, marble, white walls, marble floors, an undermount sink, marble benchtops, black floor, an open shower, black benchtops, a niche, a single vanity and a built-in vanity.
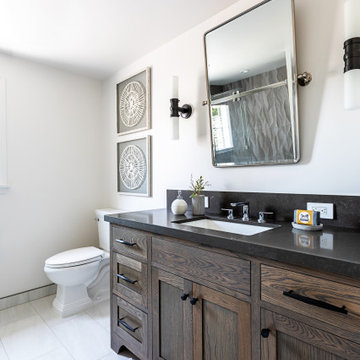
This Altadena home is the perfect example of modern farmhouse flair. The powder room flaunts an elegant mirror over a strapping vanity; the butcher block in the kitchen lends warmth and texture; the living room is replete with stunning details like the candle style chandelier, the plaid area rug, and the coral accents; and the master bathroom’s floor is a gorgeous floor tile.
Project designed by Courtney Thomas Design in La Cañada. Serving Pasadena, Glendale, Monrovia, San Marino, Sierra Madre, South Pasadena, and Altadena.
For more about Courtney Thomas Design, click here: https://www.courtneythomasdesign.com/
To learn more about this project, click here:
https://www.courtneythomasdesign.com/portfolio/new-construction-altadena-rustic-modern/

Design ideas for a mid-sized eclectic bathroom in St Louis with recessed-panel cabinets, blue cabinets, a claw-foot tub, multi-coloured tile, marble, mosaic tile floors, marble benchtops, multi-coloured floor, black benchtops, a single vanity, a built-in vanity and wallpaper.
Bathroom Design Ideas with Recessed-panel Cabinets and Black Benchtops
1