Bathroom Design Ideas with Black Benchtops and Red Benchtops
Refine by:
Budget
Sort by:Popular Today
1 - 20 of 14,243 photos

Contemplative bathroom, resort feel
Inspiration for a mid-sized industrial 3/4 bathroom in Melbourne with flat-panel cabinets, medium wood cabinets, black tile, a vessel sink, grey floor, black benchtops, a single vanity and a floating vanity.
Inspiration for a mid-sized industrial 3/4 bathroom in Melbourne with flat-panel cabinets, medium wood cabinets, black tile, a vessel sink, grey floor, black benchtops, a single vanity and a floating vanity.

This stunning main bathroom is very inviting.
Photo of a small contemporary bathroom in Melbourne with flat-panel cabinets, light wood cabinets, solid surface benchtops, black benchtops, a single vanity and a floating vanity.
Photo of a small contemporary bathroom in Melbourne with flat-panel cabinets, light wood cabinets, solid surface benchtops, black benchtops, a single vanity and a floating vanity.

This is an example of a large modern 3/4 bathroom in Sydney with black cabinets, a double shower, black and white tile, marble benchtops, black benchtops, a single vanity and a built-in vanity.

Behind the rolling hills of Arthurs Seat sits “The Farm”, a coastal getaway and future permanent residence for our clients. The modest three bedroom brick home will be renovated and a substantial extension added. The footprint of the extension re-aligns to face the beautiful landscape of the western valley and dam. The new living and dining rooms open onto an entertaining terrace.
The distinct roof form of valleys and ridges relate in level to the existing roof for continuation of scale. The new roof cantilevers beyond the extension walls creating emphasis and direction towards the natural views.

Large contemporary kids bathroom in Sydney with black cabinets, a drop-in tub, a shower/bathtub combo, a two-piece toilet, white tile, ceramic tile, white walls, mosaic tile floors, a vessel sink, granite benchtops, black floor, a hinged shower door, black benchtops, a single vanity, a freestanding vanity and flat-panel cabinets.

Photo of a mid-sized contemporary 3/4 bathroom in Brisbane with dark wood cabinets, a freestanding tub, an open shower, a one-piece toilet, pink tile, matchstick tile, pink walls, ceramic floors, a vessel sink, laminate benchtops, grey floor, an open shower, black benchtops, a single vanity, a floating vanity and flat-panel cabinets.

This is an example of a mid-sized eclectic 3/4 bathroom in Sydney with black cabinets, a corner shower, a two-piece toilet, an integrated sink, a hinged shower door, black benchtops, a single vanity and a floating vanity.
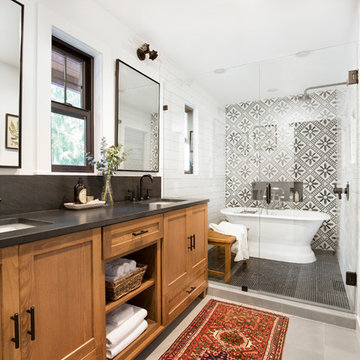
It’s always a blessing when your clients become friends - and that’s exactly what blossomed out of this two-phase remodel (along with three transformed spaces!). These clients were such a joy to work with and made what, at times, was a challenging job feel seamless. This project consisted of two phases, the first being a reconfiguration and update of their master bathroom, guest bathroom, and hallway closets, and the second a kitchen remodel.
In keeping with the style of the home, we decided to run with what we called “traditional with farmhouse charm” – warm wood tones, cement tile, traditional patterns, and you can’t forget the pops of color! The master bathroom airs on the masculine side with a mostly black, white, and wood color palette, while the powder room is very feminine with pastel colors.
When the bathroom projects were wrapped, it didn’t take long before we moved on to the kitchen. The kitchen already had a nice flow, so we didn’t need to move any plumbing or appliances. Instead, we just gave it the facelift it deserved! We wanted to continue the farmhouse charm and landed on a gorgeous terracotta and ceramic hand-painted tile for the backsplash, concrete look-alike quartz countertops, and two-toned cabinets while keeping the existing hardwood floors. We also removed some upper cabinets that blocked the view from the kitchen into the dining and living room area, resulting in a coveted open concept floor plan.
Our clients have always loved to entertain, but now with the remodel complete, they are hosting more than ever, enjoying every second they have in their home.
---
Project designed by interior design studio Kimberlee Marie Interiors. They serve the Seattle metro area including Seattle, Bellevue, Kirkland, Medina, Clyde Hill, and Hunts Point.
For more about Kimberlee Marie Interiors, see here: https://www.kimberleemarie.com/
To learn more about this project, see here
https://www.kimberleemarie.com/kirkland-remodel-1
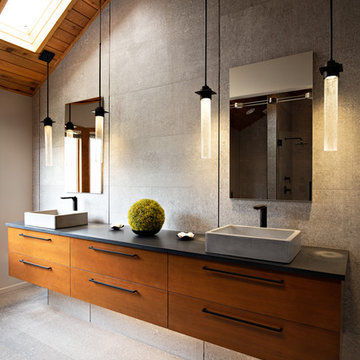
Large contemporary master bathroom in Other with flat-panel cabinets, medium wood cabinets, a double shower, a one-piece toilet, gray tile, grey walls, a vessel sink, grey floor, a hinged shower door, black benchtops, concrete floors and concrete benchtops.
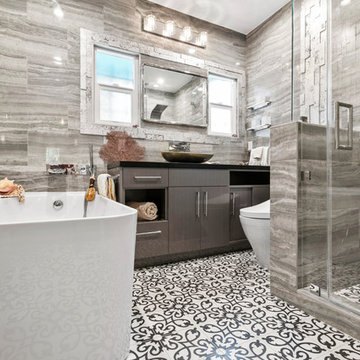
The master bathroom features a custom flat panel vanity with Caesarstone countertop, onyx look porcelain wall tiles, patterned cement floor tiles and a metallic look accent tile around the mirror, over the toilet and on the shampoo niche.
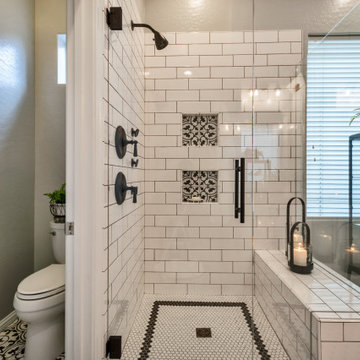
Mid-sized transitional master bathroom in Phoenix with shaker cabinets, white cabinets, a corner shower, white tile, subway tile, grey walls, mosaic tile floors, an undermount sink, granite benchtops, white floor, a hinged shower door and black benchtops.
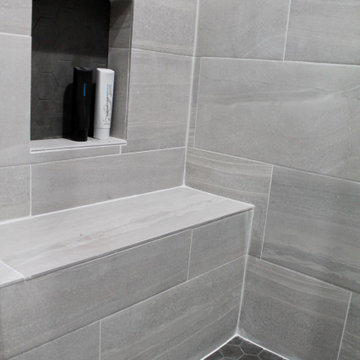
This bathroom was the final space to be designed for this client by me. We did space planning and furniture when they first moved in, a couple years later we did a full kitchen remodel and now we finally did the bathroom. This wasn't a full remodel so we kept some of the items that were in good condition and updated the rest. First thing we focused on was the shower, with some existing functional problems we made sure the incorporate storage and a bench for this walk in shower. That allowed space for bottles and a seat. With the existing vanity cabinet and counter tops staying I wanted to coordinate the dark counter with adding some dark elements elsewhere to tie they in together. We did a dark charcoal hex shower floor and also used that tile in the back of the niches. Since the shower was a dark place we added a light in shower and used a much lighter tile on the wall and bench. this tile was carried into the rest of the bathroom on the floor and the smaller version for the tub surround in a 2"x2" mosaic. The wall color before was dark and client loved it so we did a new dark grey but brightened the space with a white ceiling. New chrome faucets throughout to give a reflective element. This bathroom truly feels more relaxing for a bath or a quick shower!

Large transitional master bathroom in Salt Lake City with shaker cabinets, light wood cabinets, a freestanding tub, a double shower, a two-piece toilet, white tile, ceramic tile, white walls, porcelain floors, an undermount sink, engineered quartz benchtops, grey floor, a hinged shower door, black benchtops, a shower seat, a double vanity and a built-in vanity.
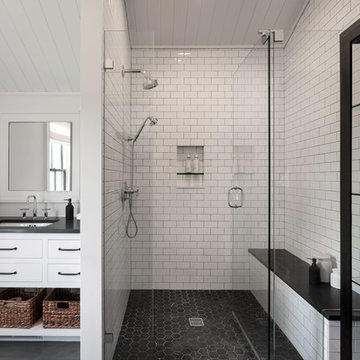
Guest bathroom with walk in shower, subway tiles.
Photographer: Rob Karosis
This is an example of a large country bathroom in New York with flat-panel cabinets, white cabinets, an open shower, white tile, subway tile, white walls, slate floors, an undermount sink, concrete benchtops, black floor, a hinged shower door and black benchtops.
This is an example of a large country bathroom in New York with flat-panel cabinets, white cabinets, an open shower, white tile, subway tile, white walls, slate floors, an undermount sink, concrete benchtops, black floor, a hinged shower door and black benchtops.
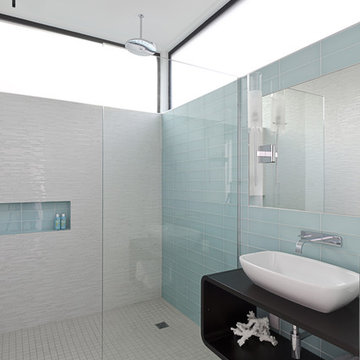
Photo by Pete Molick
Modern bathroom in Houston with glass tile, wood benchtops, a curbless shower, blue tile, porcelain floors, white walls, grey floor and black benchtops.
Modern bathroom in Houston with glass tile, wood benchtops, a curbless shower, blue tile, porcelain floors, white walls, grey floor and black benchtops.
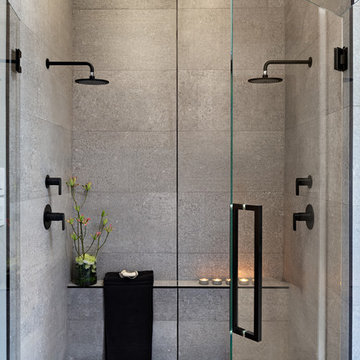
Design ideas for a large contemporary master bathroom in Other with medium wood cabinets, a double shower, a one-piece toilet, gray tile, grey walls, a vessel sink, grey floor, a hinged shower door, black benchtops, cement tile, concrete floors and concrete benchtops.

Photo of a contemporary master bathroom in Philadelphia with flat-panel cabinets, white tile, subway tile, white walls, soapstone benchtops, black benchtops, a double vanity and a floating vanity.

With expansive fields and beautiful farmland surrounding it, this historic farmhouse celebrates these views with floor-to-ceiling windows from the kitchen and sitting area. Originally constructed in the late 1700’s, the main house is connected to the barn by a new addition, housing a master bedroom suite and new two-car garage with carriage doors. We kept and restored all of the home’s existing historic single-pane windows, which complement its historic character. On the exterior, a combination of shingles and clapboard siding were continued from the barn and through the new addition.
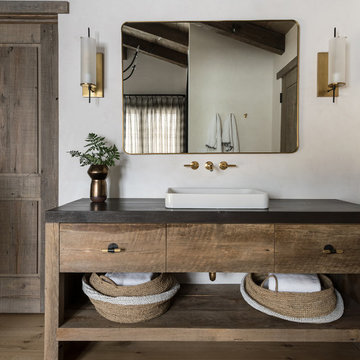
Design ideas for a country bathroom in Other with medium wood cabinets, white walls, medium hardwood floors, a vessel sink, brown floor, black benchtops and flat-panel cabinets.

Inspiration for a transitional bathroom in Los Angeles with flat-panel cabinets, medium wood cabinets, black tile, porcelain tile, porcelain floors, black floor, black benchtops, a single vanity, a built-in vanity and wallpaper.
Bathroom Design Ideas with Black Benchtops and Red Benchtops
1