Bathroom Design Ideas with Black Cabinets and a Corner Shower
Refine by:
Budget
Sort by:Popular Today
1 - 20 of 3,881 photos
Item 1 of 3

This is an example of a mid-sized eclectic 3/4 bathroom in Sydney with black cabinets, a corner shower, a two-piece toilet, an integrated sink, a hinged shower door, black benchtops, a single vanity and a floating vanity.
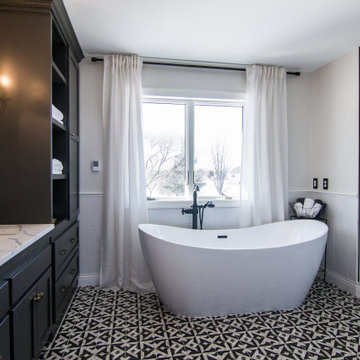
Exuding Opulent Old-World Charm: A Master Bathroom Oasis
The ornate floor tiles are the pièce de résistance in this lavishly designed master bathroom. Their intricate patterns effortlessly unify the various colors within the room, creating an ambiance of timeless elegance.
The subway-style shower tiles, adorned in exquisite earthy tones, serve as the cornerstone of this pristine aesthetic. These hues gracefully dance between the realms of brown and black, resulting in a striking contrast that is beautifully complemented by the surrounding shades of white. This harmonious interplay of warm and neutral tones not only imparts a sense of sophistication but also ensures a welcoming and user-friendly atmosphere throughout the space.

Inspiration for a mid-sized contemporary kids bathroom in Sydney with black cabinets, a corner shower, a two-piece toilet, black tile, white walls, a vessel sink, grey floor, a hinged shower door, black benchtops, a single vanity and a floating vanity.
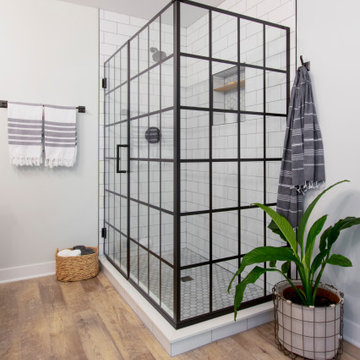
Kowalske Kitchen & Bath was hired as the bathroom remodeling contractor for this Delafield master bath and closet. This black and white boho bathrooom has industrial touches and warm wood accents.
The original space was like a labyrinth, with a complicated layout of walls and doors. The homeowners wanted to improve the functionality and modernize the space.
The main entry of the bathroom/closet was a single door that lead to the vanity. Around the left was the closet and around the right was the rest of the bathroom. The bathroom area consisted of two separate closets, a bathtub/shower combo, a small walk-in shower and a toilet.
To fix the choppy layout, we separated the two spaces with separate doors – one to the master closet and one to the bathroom. We installed pocket doors for each doorway to keep a streamlined look and save space.
BLACK & WHITE BOHO BATHROOM
This master bath is a light, airy space with a boho vibe. The couple opted for a large walk-in shower featuring a Dreamline Shower enclosure. Moving the shower to the corner gave us room for a black vanity, quartz counters, two sinks, and plenty of storage and counter space. The toilet is tucked in the far corner behind a half wall.
BOHO DESIGN
The design is contemporary and features black and white finishes. We used a white cararra marble hexagon tile for the backsplash and the shower floor. The Hinkley light fixtures are matte black and chrome. The space is warmed up with luxury vinyl plank wood flooring and a teak shelf in the shower.
HOMEOWNER REVIEW
“Kowalske just finished our master bathroom/closet and left us very satisfied. Within a few weeks of involving Kowalske, they helped us finish our designs and planned out the whole project. Once they started, they finished work before deadlines, were so easy to communicate with, and kept expectations clear. They didn’t leave us wondering when their skilled craftsmen (all of which were professional and great guys) were coming and going or how far away the finish line was, each week was planned. Lastly, the quality of the finished product is second to none and worth every penny. I highly recommend Kowalske.” – Mitch, Facebook Review
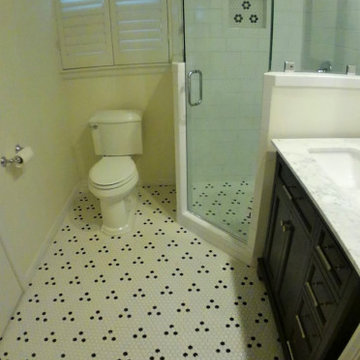
Small contemporary 3/4 bathroom in Dallas with shaker cabinets, black cabinets, a corner shower, a two-piece toilet, white tile, subway tile, beige walls, porcelain floors, an integrated sink, marble benchtops, white floor, a hinged shower door, white benchtops, a niche, a single vanity and a freestanding vanity.
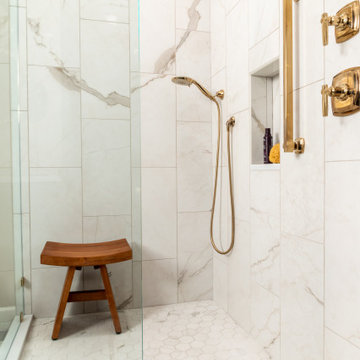
Expansive eclectic master bathroom in St Louis with raised-panel cabinets, black cabinets, a freestanding tub, a corner shower, white tile, marble, brown walls, marble floors, an undermount sink, engineered quartz benchtops, white floor, a hinged shower door, white benchtops, an enclosed toilet, a double vanity and a built-in vanity.
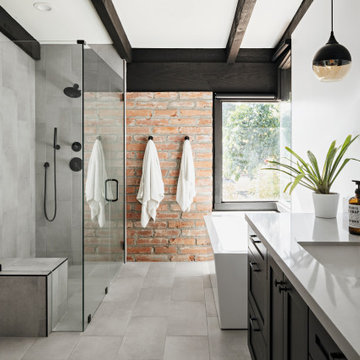
Photo by Roehner + Ryan
This is an example of a master bathroom in Phoenix with shaker cabinets, black cabinets, a freestanding tub, a corner shower, porcelain tile, porcelain floors, engineered quartz benchtops, grey floor, a hinged shower door, grey benchtops, gray tile and an undermount sink.
This is an example of a master bathroom in Phoenix with shaker cabinets, black cabinets, a freestanding tub, a corner shower, porcelain tile, porcelain floors, engineered quartz benchtops, grey floor, a hinged shower door, grey benchtops, gray tile and an undermount sink.
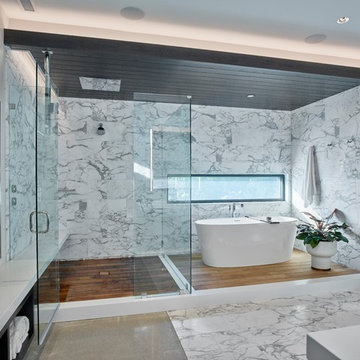
Inspiration for a large modern master bathroom in Other with a freestanding tub, a corner shower, white walls, a hinged shower door, flat-panel cabinets, black cabinets, an integrated sink, solid surface benchtops and white benchtops.
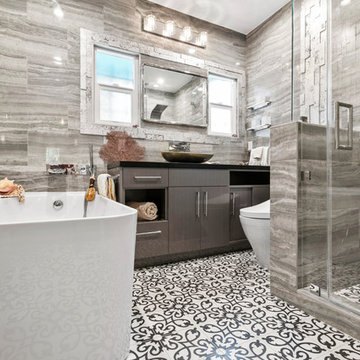
The master bathroom features a custom flat panel vanity with Caesarstone countertop, onyx look porcelain wall tiles, patterned cement floor tiles and a metallic look accent tile around the mirror, over the toilet and on the shampoo niche.
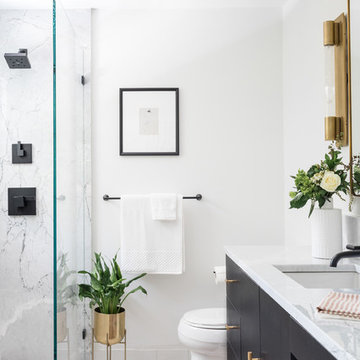
Joyelle West
Inspiration for a mid-sized contemporary 3/4 bathroom in Boston with flat-panel cabinets, black cabinets, a corner shower, a one-piece toilet, marble, white walls, an undermount sink, white floor, an open shower, gray tile, white tile, marble benchtops and grey benchtops.
Inspiration for a mid-sized contemporary 3/4 bathroom in Boston with flat-panel cabinets, black cabinets, a corner shower, a one-piece toilet, marble, white walls, an undermount sink, white floor, an open shower, gray tile, white tile, marble benchtops and grey benchtops.
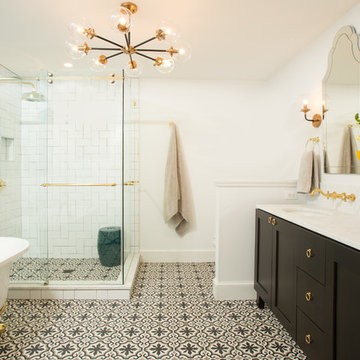
MARK IV Builders, Inc.
Design ideas for a transitional master bathroom in DC Metro with shaker cabinets, black cabinets, a freestanding tub, a corner shower, white tile, white walls, cement tiles, an undermount sink, multi-coloured floor, a sliding shower screen and white benchtops.
Design ideas for a transitional master bathroom in DC Metro with shaker cabinets, black cabinets, a freestanding tub, a corner shower, white tile, white walls, cement tiles, an undermount sink, multi-coloured floor, a sliding shower screen and white benchtops.
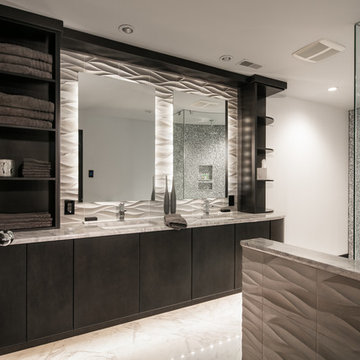
Inspiration for a large modern master bathroom in San Diego with flat-panel cabinets, black cabinets, a corner shower, black and white tile, mosaic tile, white walls, an undermount sink, marble benchtops and marble floors.

The showerhead is Kohler's HydroRail in polished chrome.
Design ideas for a large traditional master bathroom in Milwaukee with recessed-panel cabinets, black cabinets, a corner shower, a two-piece toilet, subway tile, grey walls, porcelain floors, an undermount sink, engineered quartz benchtops, grey floor, a hinged shower door, multi-coloured benchtops, a niche, a double vanity and a built-in vanity.
Design ideas for a large traditional master bathroom in Milwaukee with recessed-panel cabinets, black cabinets, a corner shower, a two-piece toilet, subway tile, grey walls, porcelain floors, an undermount sink, engineered quartz benchtops, grey floor, a hinged shower door, multi-coloured benchtops, a niche, a double vanity and a built-in vanity.
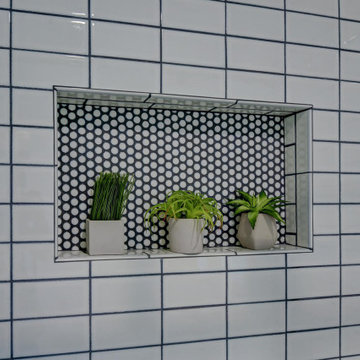
Budget analysis and project development by: May Construction
Mid-sized modern 3/4 bathroom in San Francisco with shaker cabinets, black cabinets, an alcove tub, a corner shower, a one-piece toilet, white tile, grey walls, ceramic floors, an undermount sink, granite benchtops, grey floor, a hinged shower door and grey benchtops.
Mid-sized modern 3/4 bathroom in San Francisco with shaker cabinets, black cabinets, an alcove tub, a corner shower, a one-piece toilet, white tile, grey walls, ceramic floors, an undermount sink, granite benchtops, grey floor, a hinged shower door and grey benchtops.
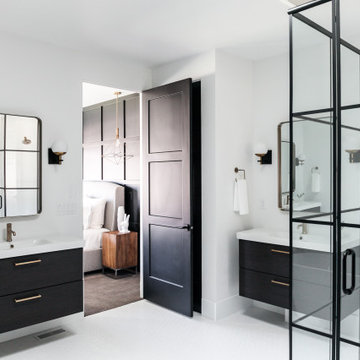
Design ideas for a transitional bathroom in Denver with flat-panel cabinets, black cabinets, a corner shower, white tile, white walls, mosaic tile floors, an integrated sink, white floor, a hinged shower door and white benchtops.
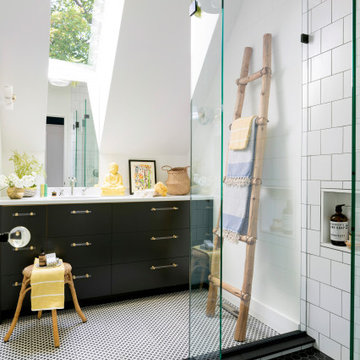
Interior Design: Lucy Interior Design | Builder: Detail Homes | Landscape Architecture: TOPO | Photography: Spacecrafting
Eclectic master bathroom in Minneapolis with flat-panel cabinets, a corner shower, white tile, white walls, porcelain floors, solid surface benchtops, white floor, white benchtops, black cabinets, subway tile and an open shower.
Eclectic master bathroom in Minneapolis with flat-panel cabinets, a corner shower, white tile, white walls, porcelain floors, solid surface benchtops, white floor, white benchtops, black cabinets, subway tile and an open shower.
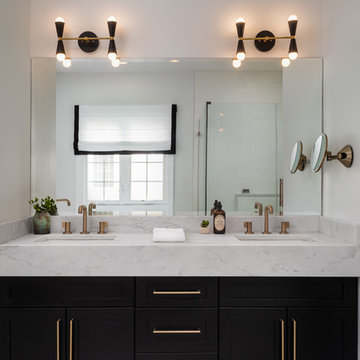
This is an example of a transitional bathroom in DC Metro with shaker cabinets, black cabinets, a freestanding tub, a corner shower, white tile, porcelain tile, porcelain floors, engineered quartz benchtops, grey floor, a hinged shower door and white benchtops.
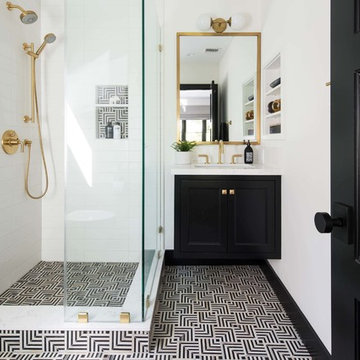
The guest bathroom's focal point is the dynamic black and white geometric patterned tile. The vanity is black and the hardware, faucets, mirror and sconce are all in matte brass. The vanity is topped with quartz. The shower has large matte white tiles we ran in a stacked pattern and we lined the back of the shampoo niche with floor tile for greater interest.
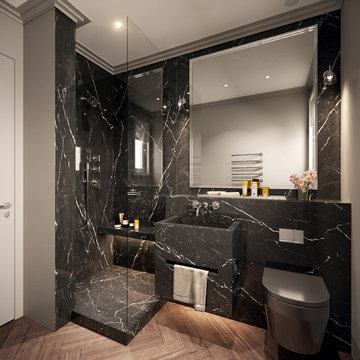
Cette salle de douche et WC est la salle de bain d'invités d'un appartement situé place Victor Hugo à Paris. Un marbre Marquina noir a été utilisé pour l'ensemble de douche, la vasque et le coffrage des WC suspendus. Le sol est un carrelage façon parquet, avec une pose chevron pour faciliter l'entretien. Des éclairages LED ont été placés sous le banc et sous la vasque pour apporter de la profondeur à l'ensemble.
Cette seconde salle de bain est conçue comme un prolongement de l’appartement.
Comme la salle de bain principale, l'ensemble du mobilier est réalisé sur mesure en marbre.
Le bac de douche a volontairement été surélevé pour créer une surépaisseur au sol et conserver les proportions visuelles du marbre. Une fente creusée sous la vasque fait office de porte serviette minimaliste et raffiné. La cuvette des toilettes a également été choisie noire afin d'être la plus discrète possible. Le regard reste alors attiré par l'ensemble décoratif en marbre.
www.xavierlemoine.com
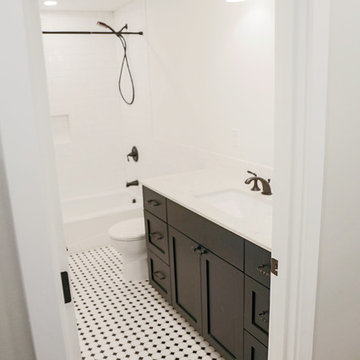
Kirsten Sessions Photography
Small arts and crafts kids bathroom in Phoenix with shaker cabinets, black cabinets, a drop-in tub, a corner shower, a two-piece toilet, white tile, subway tile, white walls, porcelain floors, an undermount sink and engineered quartz benchtops.
Small arts and crafts kids bathroom in Phoenix with shaker cabinets, black cabinets, a drop-in tub, a corner shower, a two-piece toilet, white tile, subway tile, white walls, porcelain floors, an undermount sink and engineered quartz benchtops.
Bathroom Design Ideas with Black Cabinets and a Corner Shower
1