Bathroom Design Ideas with Black Cabinets and a Double Shower
Refine by:
Budget
Sort by:Popular Today
1 - 20 of 908 photos

This is an example of a large modern 3/4 bathroom in Sydney with black cabinets, a double shower, black and white tile, marble benchtops, black benchtops, a single vanity and a built-in vanity.

Design ideas for a large modern master bathroom in Melbourne with black cabinets, a freestanding tub, a double shower, a wall-mount toilet, gray tile, porcelain tile, grey walls, pebble tile floors, tile benchtops, grey floor, a sliding shower screen, white benchtops, a double vanity and a floating vanity.
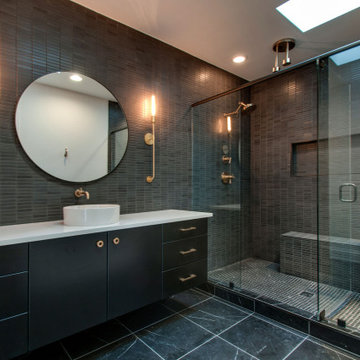
Contemporary bathroom in Nashville with flat-panel cabinets, black cabinets, a double shower, gray tile, mosaic tile, a vessel sink, grey floor, a hinged shower door, white benchtops, a niche, a single vanity and a floating vanity.
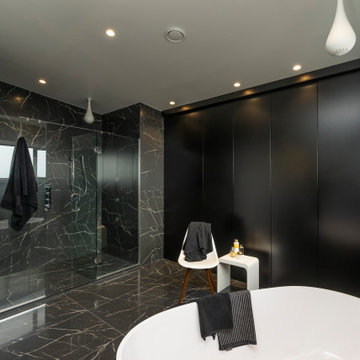
Photo of a mid-sized modern master bathroom in Auckland with flat-panel cabinets, black cabinets, a freestanding tub, a double shower, a wall-mount toilet, black tile, marble, black walls, marble floors, an undermount sink, solid surface benchtops, black floor, a hinged shower door, white benchtops, a double vanity and a floating vanity.
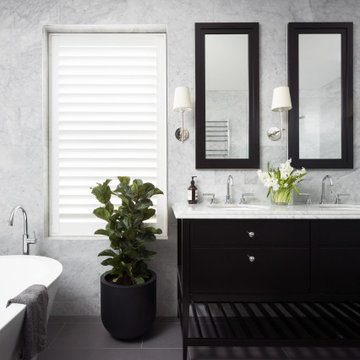
This lovely family bathroom was remodelled to update for a busy family. The existing bathroom was small with a spacious separate powder room next store. I combined the two rooms to provide a generous bathroom space. The home is a Georgian terrace and required a classic bathroom to be in-keeping with the traditional architecture of the home but with all the modern requirements. The bathroom cabinet was custom made to look like a piece of furniture and the bath wall was tiled in a feature herringbone marble tile. The other walls were tiled in the same marble but in a large brick pattern tile with a dark charcoal ceramic tile used on the floor. Custom shaving cabinets were made to add a style and depth of colour and storage within.
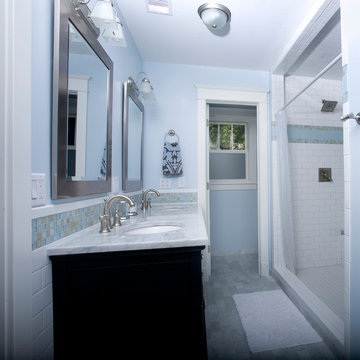
Luxury Bath with Carrera Marble Vanity Top and Floor. Double Head Shower with Subway Tile and Glass Accent Tiles. Mike Mahon
Inspiration for a mid-sized arts and crafts master bathroom in Detroit with recessed-panel cabinets, black cabinets, a double shower, beige tile, blue tile, glass tile, blue walls, an undermount sink, marble benchtops and a shower curtain.
Inspiration for a mid-sized arts and crafts master bathroom in Detroit with recessed-panel cabinets, black cabinets, a double shower, beige tile, blue tile, glass tile, blue walls, an undermount sink, marble benchtops and a shower curtain.
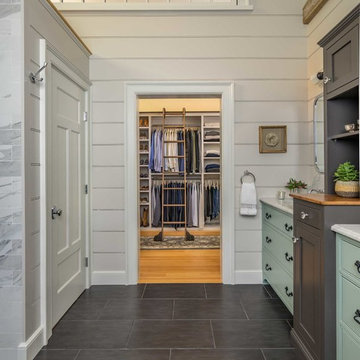
We gave this rather dated farmhouse some dramatic upgrades that brought together the feminine with the masculine, combining rustic wood with softer elements. In terms of style her tastes leaned toward traditional and elegant and his toward the rustic and outdoorsy. The result was the perfect fit for this family of 4 plus 2 dogs and their very special farmhouse in Ipswich, MA. Character details create a visual statement, showcasing the melding of both rustic and traditional elements without too much formality. The new master suite is one of the most potent examples of the blending of styles. The bath, with white carrara honed marble countertops and backsplash, beaded wainscoting, matching pale green vanities with make-up table offset by the black center cabinet expand function of the space exquisitely while the salvaged rustic beams create an eye-catching contrast that picks up on the earthy tones of the wood. The luxurious walk-in shower drenched in white carrara floor and wall tile replaced the obsolete Jacuzzi tub. Wardrobe care and organization is a joy in the massive walk-in closet complete with custom gliding library ladder to access the additional storage above. The space serves double duty as a peaceful laundry room complete with roll-out ironing center. The cozy reading nook now graces the bay-window-with-a-view and storage abounds with a surplus of built-ins including bookcases and in-home entertainment center. You can’t help but feel pampered the moment you step into this ensuite. The pantry, with its painted barn door, slate floor, custom shelving and black walnut countertop provide much needed storage designed to fit the family’s needs precisely, including a pull out bin for dog food. During this phase of the project, the powder room was relocated and treated to a reclaimed wood vanity with reclaimed white oak countertop along with custom vessel soapstone sink and wide board paneling. Design elements effectively married rustic and traditional styles and the home now has the character to match the country setting and the improved layout and storage the family so desperately needed. And did you see the barn? Photo credit: Eric Roth
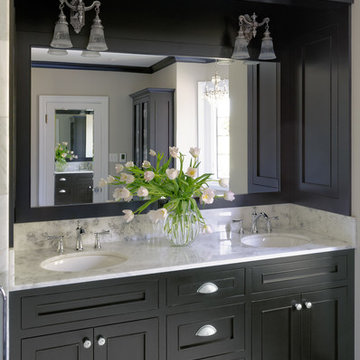
Photography Mark Abeln
Photo of a mid-sized traditional master bathroom in St Louis with an undermount sink, black cabinets, marble benchtops, a double shower, a two-piece toilet, gray tile, mosaic tile, beige walls and marble floors.
Photo of a mid-sized traditional master bathroom in St Louis with an undermount sink, black cabinets, marble benchtops, a double shower, a two-piece toilet, gray tile, mosaic tile, beige walls and marble floors.

Photo of a mid-sized modern kids bathroom in Other with black cabinets, an alcove tub, a double shower, a one-piece toilet, pink tile, marble, white walls, porcelain floors, a trough sink, quartzite benchtops, black floor, a sliding shower screen, white benchtops, a single vanity and a floating vanity.
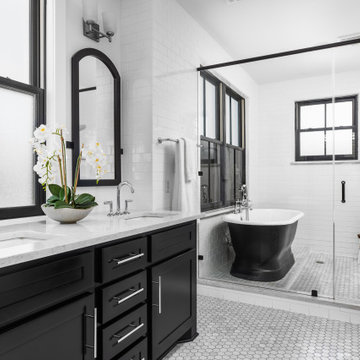
This is an example of a large transitional master bathroom in Austin with shaker cabinets, black cabinets, a freestanding tub, a double shower, white tile, ceramic tile, marble floors, an undermount sink, solid surface benchtops, grey floor, a hinged shower door, white benchtops, a double vanity, a freestanding vanity and white walls.
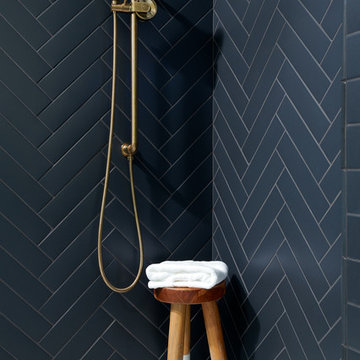
The bathroom in this home features a double wide shower. The original inspiration for the shower walls was a herringbone wall tile design in which each tile is a parallelogram.
The master bathroom in this home features a double wide shower. The original inspiration for the shower walls was a herringbone wall tile design in which each tile is a parallelogram.
But one of the things we pride ourselves on at d2e is being able to capture the look for less. It turns out that parallelogram tile was a little pricey. Our substitution: similarly proportioned black rectangular tiles installed in a herringbone pattern to elevate the look of a budget-friendly material. These 3x12 tiles Costa Alegra tiles from Bedrosians Tile & Stone did the trick.
Shower sprayer is from the Brizo Litze line in luxe gold.
photo credit: Rebecca McAlpin
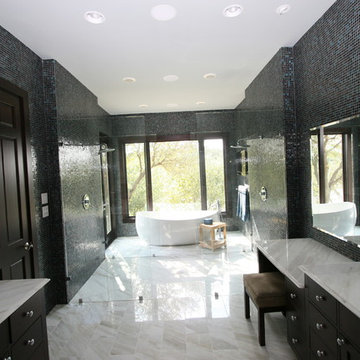
Large modern master bathroom in Dallas with flat-panel cabinets, black cabinets, a freestanding tub, a double shower, black tile, blue tile, multi-coloured tile, mosaic tile, multi-coloured walls, an undermount sink and granite benchtops.
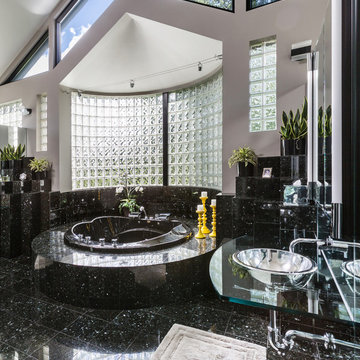
Edmunds Studios Photography
Haisma Design Co.
Design ideas for a large contemporary master bathroom in Milwaukee with glass-front cabinets, black cabinets, a hot tub, a double shower, a one-piece toilet, black tile, stone tile, beige walls, ceramic floors, a wall-mount sink and glass benchtops.
Design ideas for a large contemporary master bathroom in Milwaukee with glass-front cabinets, black cabinets, a hot tub, a double shower, a one-piece toilet, black tile, stone tile, beige walls, ceramic floors, a wall-mount sink and glass benchtops.

Photo of an expansive transitional master bathroom in Chicago with recessed-panel cabinets, black cabinets, a freestanding tub, a double shower, a one-piece toilet, black and white tile, porcelain tile, grey walls, porcelain floors, an undermount sink, engineered quartz benchtops, white floor, a hinged shower door, white benchtops, a shower seat, a double vanity, a built-in vanity and decorative wall panelling.
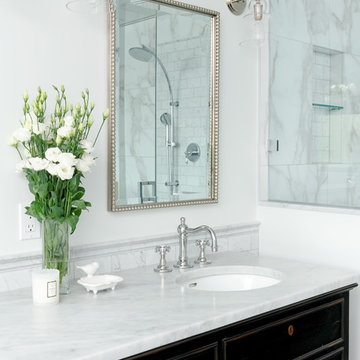
Custom black built-in bathroom cabinet, marble countertops, tiled backsplash and surround, under mount dual sinks.
Photo of a large contemporary master bathroom in Vancouver with flat-panel cabinets, black cabinets, white tile, marble, white walls, a wall-mount sink, marble benchtops, white benchtops, a double vanity, a built-in vanity and a double shower.
Photo of a large contemporary master bathroom in Vancouver with flat-panel cabinets, black cabinets, white tile, marble, white walls, a wall-mount sink, marble benchtops, white benchtops, a double vanity, a built-in vanity and a double shower.
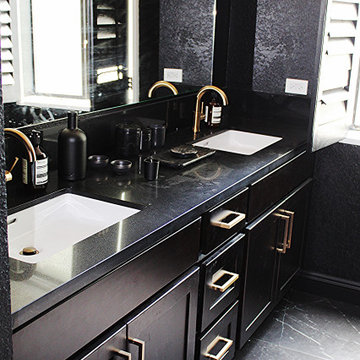
Our client Neel decided to renovate his master bathroom since it felt very outdated. He was looking to achieve that luxurious look by choosing dark color scheme for his bathroom with a touch of brass. The look we got is amazing. We chose a black vanity, toilet and window frame and painted the walls black.
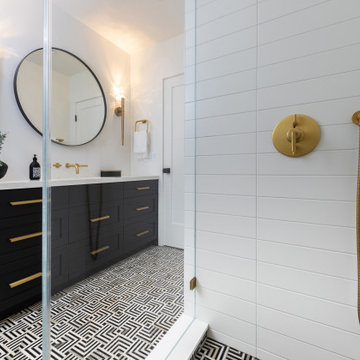
From the shower looking out into the guest bathroom, with a custom black vanity and brass fixtures. The black and white boldly patterned floor tile is the prominent feature in this bathroom and we carried the tile into the shower floor. The large round mirror has dramatic torch sconces on each side, to play up the modern-deco vibe.
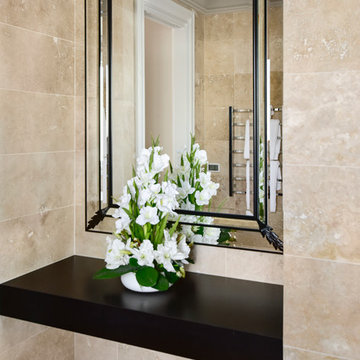
Photography: Larissa Davis
Photo of a large transitional master bathroom in Melbourne with shaker cabinets, black cabinets, a freestanding tub, a double shower, a wall-mount toilet, travertine, beige walls, travertine floors, a pedestal sink, wood benchtops, beige floor, a hinged shower door and black benchtops.
Photo of a large transitional master bathroom in Melbourne with shaker cabinets, black cabinets, a freestanding tub, a double shower, a wall-mount toilet, travertine, beige walls, travertine floors, a pedestal sink, wood benchtops, beige floor, a hinged shower door and black benchtops.
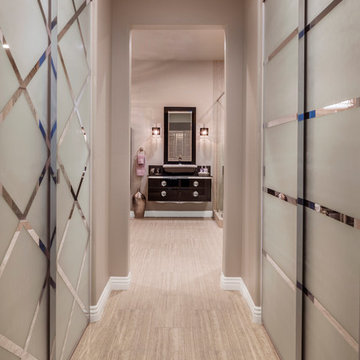
To keep within budget and still deliver all that was requested, I kept the old, sliding glass doors on the front of the walk-in closets, but adorned them with a frosted paint in complimentary “male and female” patterns to give them an upscale look and feel.
Photography by Grey Crawford
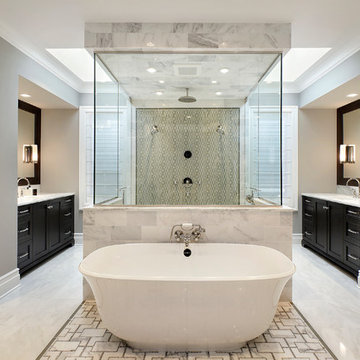
This is an example of a transitional master bathroom in Chicago with shaker cabinets, black cabinets, a freestanding tub, a double shower, stone tile, beige walls, an undermount sink and a hinged shower door.
Bathroom Design Ideas with Black Cabinets and a Double Shower
1