Bathroom Design Ideas with Black Cabinets and a Shower Seat
Refine by:
Budget
Sort by:Popular Today
1 - 20 of 942 photos

Luxury new home. Guest bathroom is an eye catcher boasting floating cabinetry and shadow lines at the wall and ceiling junction
Inspiration for a large contemporary bathroom in Sydney with black cabinets, beige tile, cement tile, beige walls, ceramic floors, a drop-in sink, marble benchtops, beige floor, an open shower, white benchtops, a shower seat, a double vanity and a floating vanity.
Inspiration for a large contemporary bathroom in Sydney with black cabinets, beige tile, cement tile, beige walls, ceramic floors, a drop-in sink, marble benchtops, beige floor, an open shower, white benchtops, a shower seat, a double vanity and a floating vanity.

We divided 1 oddly planned bathroom into 2 whole baths to make this family of four SO happy! Mom even got her own special bathroom so she doesn't have to share with hubby and the 2 small boys any more.

Shower and vanity with window for natural light.
Photo of a large master bathroom in Other with raised-panel cabinets, black cabinets, a claw-foot tub, a corner shower, black and white tile, marble, marble floors, a drop-in sink, granite benchtops, multi-coloured floor, a hinged shower door, white benchtops, a shower seat, a single vanity and a built-in vanity.
Photo of a large master bathroom in Other with raised-panel cabinets, black cabinets, a claw-foot tub, a corner shower, black and white tile, marble, marble floors, a drop-in sink, granite benchtops, multi-coloured floor, a hinged shower door, white benchtops, a shower seat, a single vanity and a built-in vanity.

Design ideas for a mid-sized traditional 3/4 bathroom in Atlanta with shaker cabinets, black cabinets, a freestanding tub, a corner shower, gray tile, porcelain tile, grey walls, porcelain floors, an undermount sink, engineered quartz benchtops, grey floor, a hinged shower door, white benchtops, a shower seat, a single vanity and a built-in vanity.
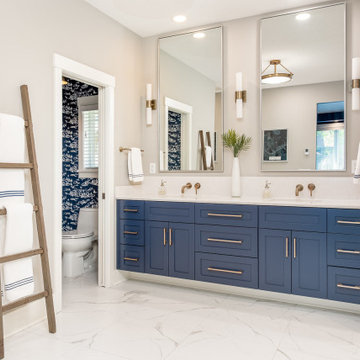
Large beach style master bathroom in Minneapolis with shaker cabinets, black cabinets, a freestanding tub, a shower/bathtub combo, a two-piece toilet, white tile, subway tile, grey walls, porcelain floors, a drop-in sink, engineered quartz benchtops, white floor, grey benchtops, a shower seat, a double vanity, a built-in vanity and wallpaper.
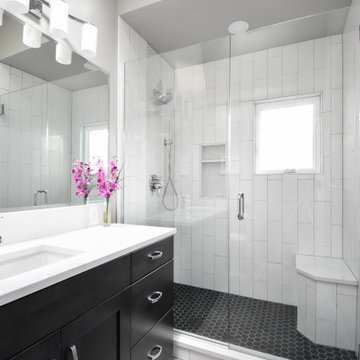
Northeast Portland is full of great old neighborhoods and houses bursting with character. The owners of this particular home had enjoyed their pink and blue bathroom’s quirky charm for years, but had finally outgrown its awkward layout and lack of functionality.
The Goal: Create a fresh, bright look for this bathroom that is both functional and fits the style of the home.
Step one was to establish the color scheme and style for our clients’ new bathroom. Bright whites and classic elements like marble, subway tile and penny-rounds helped establish a transitional style that didn’t feel “too modern” for the home.
When it comes to creating a more functional space, storage is key. The original bathroom featured a pedestal sink with no practical storage options. We designed a custom-built vanity with plenty of storage and useable counter space. And by opting for a durable, low-maintenance quartz countertop, we were able to create a beautiful marble-look without the hefty price-tag.
Next, we got rid of the old tub (and awkward shower outlet), and moved the entire shower-area to the back wall. This created a far more practical layout for this bathroom, providing more space for the large new vanity and the open, walk-in shower our clients were looking for.
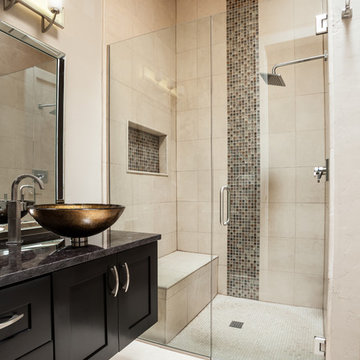
Photo of a contemporary bathroom in Austin with a vessel sink, shaker cabinets, black cabinets, a curbless shower, beige tile, beige walls, a niche and a shower seat.
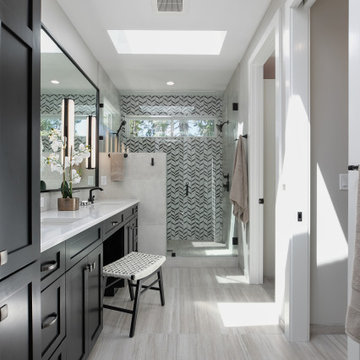
This master bathroom has Alder shaker cabinets with a black stain and EleQuence Cypress White 3CM quartz countertop. The bathroom has double vanity sinks as well as a sit-down makeup area to get ready for the day. The sconce lighting gives a modern look. The walk-in tile shower with half wall provides additional privacy and lets more natural light into the space.
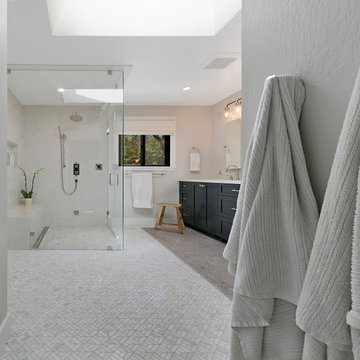
This new 260 square foot master bathroom addition features a beautiful oversized seamless walk-in shower, custom cabinets finished in Black Horizon, white quartz countertops, and a double vessel sink vanity.

This is an example of a contemporary bathroom in New York with flat-panel cabinets, black cabinets, an alcove shower, a wall-mount toilet, gray tile, marble floors, an integrated sink, grey floor, a hinged shower door, grey benchtops, a shower seat, an enclosed toilet, a double vanity and a built-in vanity.
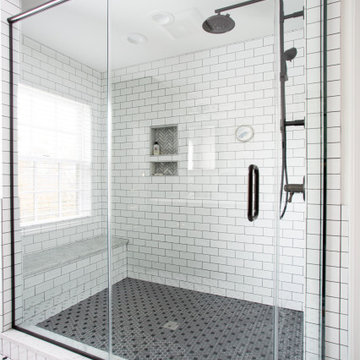
Inspiration for a mid-sized traditional master bathroom in Columbus with shaker cabinets, black cabinets, an open shower, a two-piece toilet, white tile, ceramic tile, white walls, ceramic floors, an undermount sink, marble benchtops, white floor, a hinged shower door, white benchtops, a shower seat, a double vanity, a built-in vanity and decorative wall panelling.
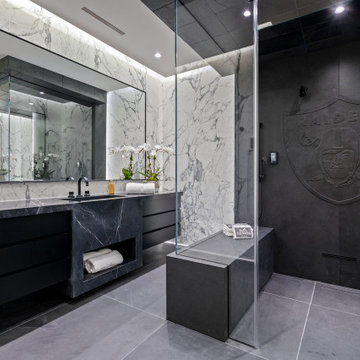
Contemporary bathroom in Las Vegas with flat-panel cabinets, black cabinets, a curbless shower, white tile, an integrated sink, grey floor, a hinged shower door, black benchtops, a shower seat, a single vanity and a floating vanity.

Photo of a large transitional master bathroom in Nashville with beaded inset cabinets, black cabinets, a freestanding tub, a corner shower, a two-piece toilet, black and white tile, porcelain tile, grey walls, porcelain floors, an undermount sink, engineered quartz benchtops, white floor, a hinged shower door, white benchtops, a shower seat, a double vanity, a built-in vanity, exposed beam and planked wall panelling.
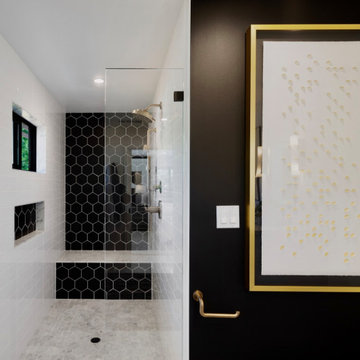
Photo of a large country master bathroom in San Francisco with shaker cabinets, black cabinets, black and white tile, white walls, marble floors, an undermount sink, engineered quartz benchtops, a hinged shower door, white benchtops, a shower seat, a double vanity and a built-in vanity.
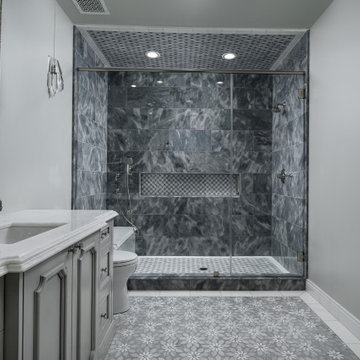
Guest bathroom with a grey marble vanity, mosaic tile, and the walk-in shower with a built-in shower bench.
Mid-sized modern bathroom in Phoenix with black cabinets, an alcove shower, white walls, marble floors, a drop-in sink, marble benchtops, grey floor, a hinged shower door, white benchtops, a shower seat, a single vanity and a built-in vanity.
Mid-sized modern bathroom in Phoenix with black cabinets, an alcove shower, white walls, marble floors, a drop-in sink, marble benchtops, grey floor, a hinged shower door, white benchtops, a shower seat, a single vanity and a built-in vanity.

A modern farmhouse primary bathroom with black and white color scheme, contemporary free standing tub and amazing barn door.
Design ideas for a mid-sized country master bathroom in DC Metro with shaker cabinets, black cabinets, a freestanding tub, an alcove shower, a one-piece toilet, white tile, ceramic tile, white walls, ceramic floors, an undermount sink, engineered quartz benchtops, white floor, a hinged shower door, white benchtops, a shower seat, a double vanity, a built-in vanity and vaulted.
Design ideas for a mid-sized country master bathroom in DC Metro with shaker cabinets, black cabinets, a freestanding tub, an alcove shower, a one-piece toilet, white tile, ceramic tile, white walls, ceramic floors, an undermount sink, engineered quartz benchtops, white floor, a hinged shower door, white benchtops, a shower seat, a double vanity, a built-in vanity and vaulted.
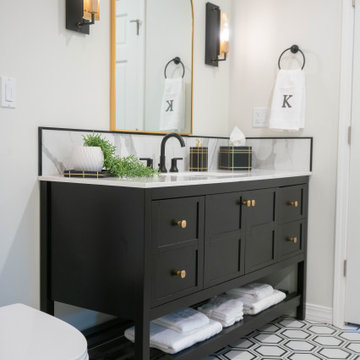
Designer: Fernanda Edwards
Photo of a mid-sized modern master wet room bathroom in Other with shaker cabinets, black cabinets, a freestanding tub, a one-piece toilet, white tile, porcelain tile, white walls, ceramic floors, an undermount sink, engineered quartz benchtops, white floor, a hinged shower door, white benchtops, a shower seat, a single vanity and a freestanding vanity.
Photo of a mid-sized modern master wet room bathroom in Other with shaker cabinets, black cabinets, a freestanding tub, a one-piece toilet, white tile, porcelain tile, white walls, ceramic floors, an undermount sink, engineered quartz benchtops, white floor, a hinged shower door, white benchtops, a shower seat, a single vanity and a freestanding vanity.
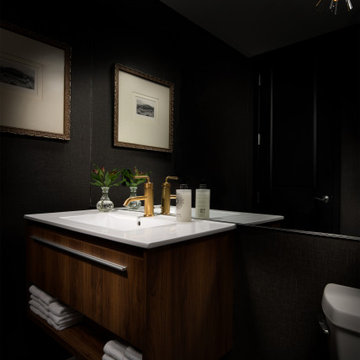
Inspiration for a large contemporary master bathroom in Kansas City with flat-panel cabinets, black cabinets, a freestanding tub, an alcove shower, terrazzo floors, engineered quartz benchtops, white floor, a hinged shower door, white benchtops, a shower seat, a double vanity and a built-in vanity.

Photo of an expansive transitional master bathroom in Chicago with recessed-panel cabinets, black cabinets, a freestanding tub, a double shower, a one-piece toilet, black and white tile, porcelain tile, grey walls, porcelain floors, an undermount sink, engineered quartz benchtops, white floor, a hinged shower door, white benchtops, a shower seat, a double vanity, a built-in vanity and decorative wall panelling.
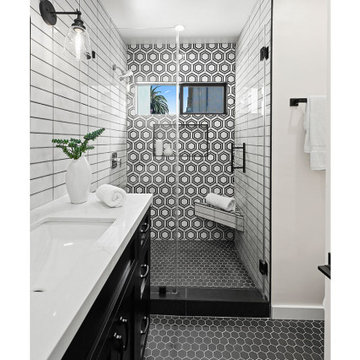
be creative, play with the tile
Photo of a mid-sized transitional 3/4 bathroom in Los Angeles with black cabinets, a single vanity, recessed-panel cabinets, an alcove shower, white tile, porcelain tile, white walls, porcelain floors, an undermount sink, engineered quartz benchtops, grey floor, a hinged shower door, white benchtops, a niche, a shower seat and a built-in vanity.
Photo of a mid-sized transitional 3/4 bathroom in Los Angeles with black cabinets, a single vanity, recessed-panel cabinets, an alcove shower, white tile, porcelain tile, white walls, porcelain floors, an undermount sink, engineered quartz benchtops, grey floor, a hinged shower door, white benchtops, a niche, a shower seat and a built-in vanity.
Bathroom Design Ideas with Black Cabinets and a Shower Seat
1