Bathroom Design Ideas with Black Cabinets and Black Floor
Refine by:
Budget
Sort by:Popular Today
1 - 20 of 1,868 photos
Item 1 of 3

Behind the rolling hills of Arthurs Seat sits “The Farm”, a coastal getaway and future permanent residence for our clients. The modest three bedroom brick home will be renovated and a substantial extension added. The footprint of the extension re-aligns to face the beautiful landscape of the western valley and dam. The new living and dining rooms open onto an entertaining terrace.
The distinct roof form of valleys and ridges relate in level to the existing roof for continuation of scale. The new roof cantilevers beyond the extension walls creating emphasis and direction towards the natural views.

Large contemporary kids bathroom in Sydney with black cabinets, a drop-in tub, a shower/bathtub combo, a two-piece toilet, white tile, ceramic tile, white walls, mosaic tile floors, a vessel sink, granite benchtops, black floor, a hinged shower door, black benchtops, a single vanity, a freestanding vanity and flat-panel cabinets.

Black and white art deco bathroom with black and white deco floor tiles, black hexagon tiles, classic white subway tiles, black vanity with gold hardware, Quartz countertop, and matte black fixtures.
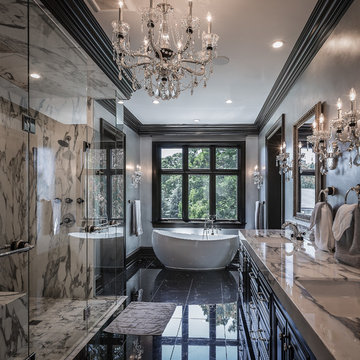
Stunning and unique best describe this truly is masterfully constructed and designed Master Bath within this lavish home addition. With shower walls made from solid stone slabs, the complimentary stand-alone tub, bold crown molding, and jeweled chandlers combinations chosen for this space are stunning.

Large patterned wallpaper adds a spacial quality to this tiny guest bath. With Ebony Marble floors, a unique Cambia quartz countertop in "water blue" and herringbone tile pattern in the shower. Full Remodel by Belltown Design LLC, Photography by Julie Mannell Photography.

This is an example of a small transitional master bathroom in Other with flat-panel cabinets, black cabinets, a freestanding tub, an alcove shower, a two-piece toilet, gray tile, porcelain tile, black walls, porcelain floors, an undermount sink, granite benchtops, black floor, a hinged shower door, black benchtops, an enclosed toilet, a double vanity and a built-in vanity.
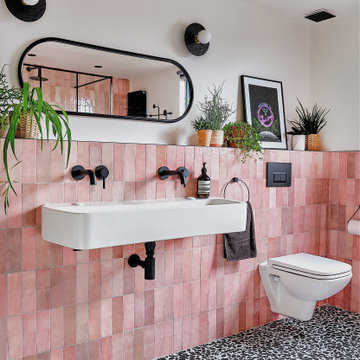
A fun and colourful kids bathroom in a newly built loft extension. A black and white terrazzo floor contrast with vertical pink metro tiles. Black taps and crittall shower screen for the walk in shower. An old reclaimed school trough sink adds character together with a big storage cupboard with Georgian wire glass with fresh display of plants.
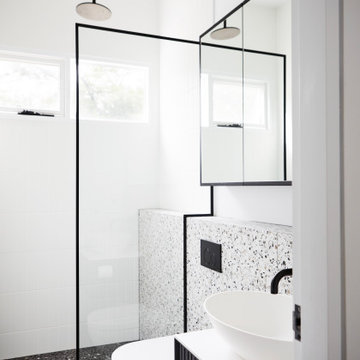
Clean modern lines in the kids bathroom.
Design ideas for a small contemporary kids bathroom in Other with furniture-like cabinets, black cabinets, an open shower, a one-piece toilet, black and white tile, ceramic tile, white walls, concrete floors, a vessel sink, solid surface benchtops, black floor, an open shower, white benchtops, a niche, a single vanity and a floating vanity.
Design ideas for a small contemporary kids bathroom in Other with furniture-like cabinets, black cabinets, an open shower, a one-piece toilet, black and white tile, ceramic tile, white walls, concrete floors, a vessel sink, solid surface benchtops, black floor, an open shower, white benchtops, a niche, a single vanity and a floating vanity.
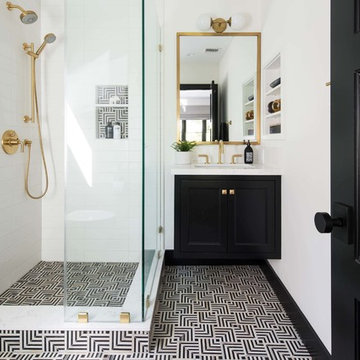
The guest bathroom's focal point is the dynamic black and white geometric patterned tile. The vanity is black and the hardware, faucets, mirror and sconce are all in matte brass. The vanity is topped with quartz. The shower has large matte white tiles we ran in a stacked pattern and we lined the back of the shampoo niche with floor tile for greater interest.
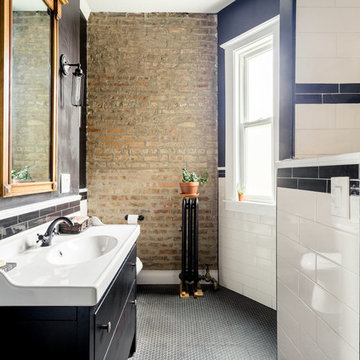
Industrial bathroom in Chicago with flat-panel cabinets, black cabinets, a corner shower, white tile, black walls, mosaic tile floors, a console sink, black floor and an open shower.
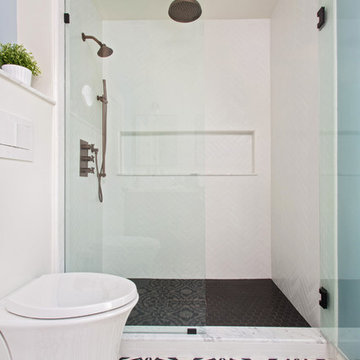
Master suite addition to an existing 20's Spanish home in the heart of Sherman Oaks, approx. 300+ sq. added to this 1300sq. home to provide the needed master bedroom suite. the large 14' by 14' bedroom has a 1 lite French door to the back yard and a large window allowing much needed natural light, the new hardwood floors were matched to the existing wood flooring of the house, a Spanish style arch was done at the entrance to the master bedroom to conform with the rest of the architectural style of the home.
The master bathroom on the other hand was designed with a Scandinavian style mixed with Modern wall mounted toilet to preserve space and to allow a clean look, an amazing gloss finish freestanding vanity unit boasting wall mounted faucets and a whole wall tiled with 2x10 subway tile in a herringbone pattern.
For the floor tile we used 8x8 hand painted cement tile laid in a pattern pre determined prior to installation.
The wall mounted toilet has a huge open niche above it with a marble shelf to be used for decoration.
The huge shower boasts 2x10 herringbone pattern subway tile, a side to side niche with a marble shelf, the same marble material was also used for the shower step to give a clean look and act as a trim between the 8x8 cement tiles and the bark hex tile in the shower pan.
Notice the hidden drain in the center with tile inserts and the great modern plumbing fixtures in an old work antique bronze finish.
A walk-in closet was constructed as well to allow the much needed storage space.
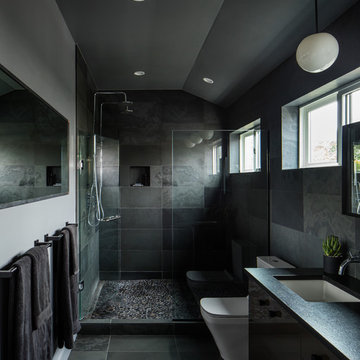
James Florio & Kyle Duetmeyer
Mid-sized modern master bathroom in Denver with flat-panel cabinets, black cabinets, a double shower, a one-piece toilet, black tile, slate, grey walls, porcelain floors, an undermount sink, solid surface benchtops, black floor and a hinged shower door.
Mid-sized modern master bathroom in Denver with flat-panel cabinets, black cabinets, a double shower, a one-piece toilet, black tile, slate, grey walls, porcelain floors, an undermount sink, solid surface benchtops, black floor and a hinged shower door.
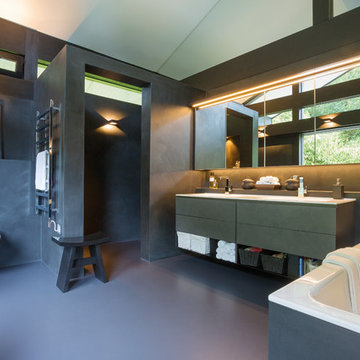
A contemporary Huf Haus in South West London, with seamless poured resin floors by Sphere8 throughout - in Motion Flint, Chalk and Nero - as well as resin wall finishes in the bathrooms. An homage to stylish contemporary living.
Rooz Photography
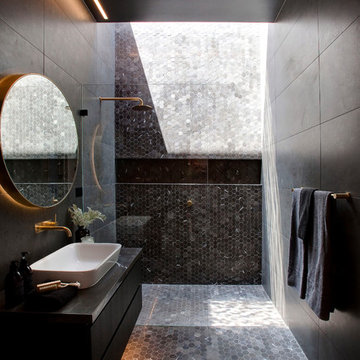
SyDesign - Architects & Interior Design
Inspiration for a contemporary 3/4 bathroom in Sydney with flat-panel cabinets, black cabinets, an alcove shower, black tile, gray tile, black walls, mosaic tile floors, a vessel sink, black floor and an open shower.
Inspiration for a contemporary 3/4 bathroom in Sydney with flat-panel cabinets, black cabinets, an alcove shower, black tile, gray tile, black walls, mosaic tile floors, a vessel sink, black floor and an open shower.
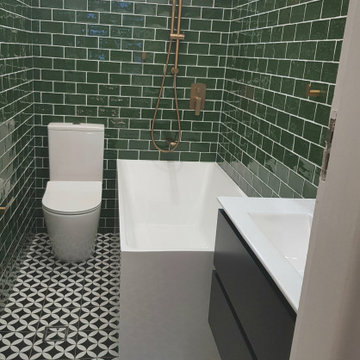
This is an example of a small contemporary master bathroom in Sydney with black cabinets, a freestanding tub, a one-piece toilet, green tile, ceramic tile, porcelain floors, black floor, white benchtops, a single vanity and a floating vanity.
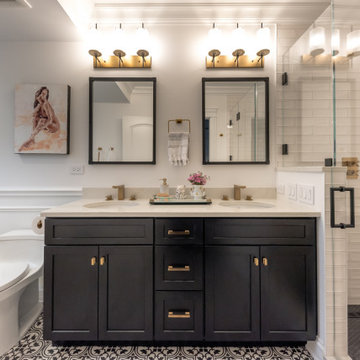
Inspiration for a large country master bathroom with recessed-panel cabinets, black cabinets, white tile, white walls, porcelain floors, an undermount sink, engineered quartz benchtops, black floor, white benchtops, a double vanity and a built-in vanity.
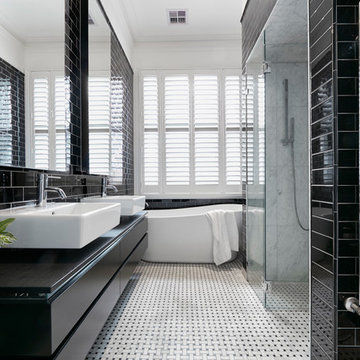
Tom Roe
Photo of a mid-sized contemporary kids wet room bathroom in Melbourne with black cabinets, a freestanding tub, a wall-mount toilet, black tile, ceramic tile, black walls, marble floors, a vessel sink, marble benchtops, black floor, a hinged shower door, black benchtops and flat-panel cabinets.
Photo of a mid-sized contemporary kids wet room bathroom in Melbourne with black cabinets, a freestanding tub, a wall-mount toilet, black tile, ceramic tile, black walls, marble floors, a vessel sink, marble benchtops, black floor, a hinged shower door, black benchtops and flat-panel cabinets.
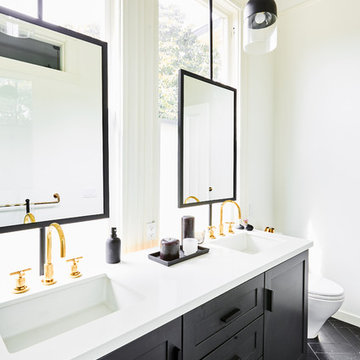
Colin Price Photography
Mid-sized transitional master bathroom in San Francisco with shaker cabinets, black cabinets, an alcove shower, a one-piece toilet, white tile, porcelain tile, white walls, marble floors, an undermount sink, engineered quartz benchtops, black floor, a shower curtain and white benchtops.
Mid-sized transitional master bathroom in San Francisco with shaker cabinets, black cabinets, an alcove shower, a one-piece toilet, white tile, porcelain tile, white walls, marble floors, an undermount sink, engineered quartz benchtops, black floor, a shower curtain and white benchtops.
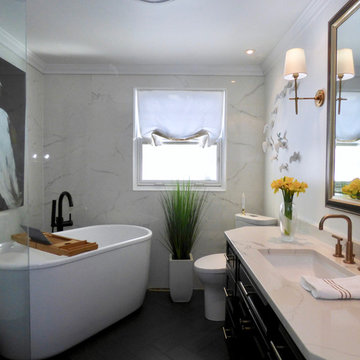
Caroline Design
Small modern master bathroom in New York with raised-panel cabinets, black cabinets, a freestanding tub, a curbless shower, a one-piece toilet, white tile, porcelain tile, white walls, porcelain floors, an undermount sink, quartzite benchtops, black floor and an open shower.
Small modern master bathroom in New York with raised-panel cabinets, black cabinets, a freestanding tub, a curbless shower, a one-piece toilet, white tile, porcelain tile, white walls, porcelain floors, an undermount sink, quartzite benchtops, black floor and an open shower.
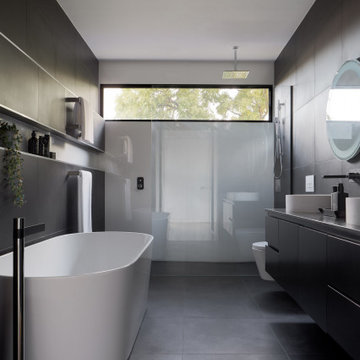
Design ideas for a mid-sized contemporary master bathroom in Melbourne with flat-panel cabinets, black cabinets, a freestanding tub, gray tile, a vessel sink, grey benchtops, a double vanity, a floating vanity, a niche, an alcove shower, a wall-mount toilet, porcelain tile, black walls, porcelain floors, engineered quartz benchtops, black floor and an open shower.
Bathroom Design Ideas with Black Cabinets and Black Floor
1